Expansive Kitchen with Slate Floors Design Ideas
Refine by:
Budget
Sort by:Popular Today
121 - 140 of 437 photos
Item 1 of 3
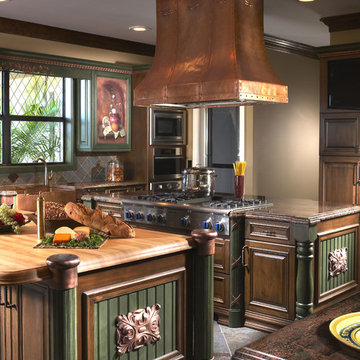
Expansive traditional open plan kitchen in Miami with a farmhouse sink, raised-panel cabinets, medium wood cabinets, wood benchtops, multi-coloured splashback, stone tile splashback, panelled appliances, slate floors and multiple islands.
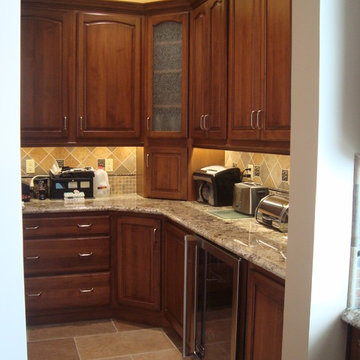
This house had a beautiful old world feel to it and we wanted to the kitchen to follow suit. We expanded the window to bring more natural light into the space and created a large functioning island.
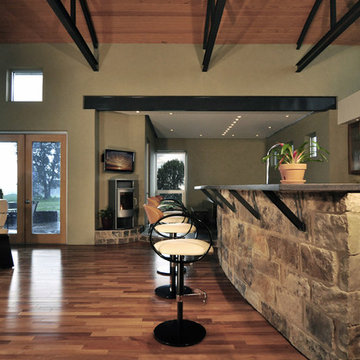
This is an example of an expansive contemporary galley open plan kitchen in Houston with a double-bowl sink, glass-front cabinets, light wood cabinets, solid surface benchtops, multi-coloured splashback, mosaic tile splashback, stainless steel appliances, slate floors, no island and multi-coloured floor.
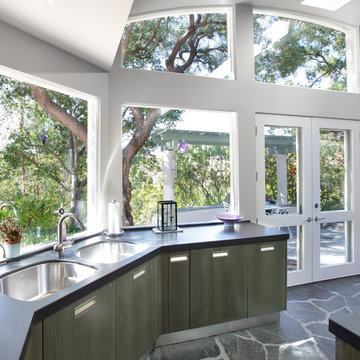
©Teague Hunziker
Design ideas for an expansive contemporary u-shaped open plan kitchen in Other with an undermount sink, flat-panel cabinets, medium wood cabinets, stainless steel appliances, slate floors, with island, grey floor, black benchtop and quartz benchtops.
Design ideas for an expansive contemporary u-shaped open plan kitchen in Other with an undermount sink, flat-panel cabinets, medium wood cabinets, stainless steel appliances, slate floors, with island, grey floor, black benchtop and quartz benchtops.
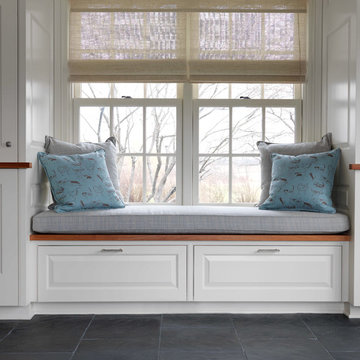
Photography by Susan Teare • www.susanteare.com
Photo of an expansive contemporary l-shaped eat-in kitchen in Burlington with a farmhouse sink, raised-panel cabinets, white cabinets, marble benchtops, yellow splashback, ceramic splashback, stainless steel appliances, slate floors and with island.
Photo of an expansive contemporary l-shaped eat-in kitchen in Burlington with a farmhouse sink, raised-panel cabinets, white cabinets, marble benchtops, yellow splashback, ceramic splashback, stainless steel appliances, slate floors and with island.
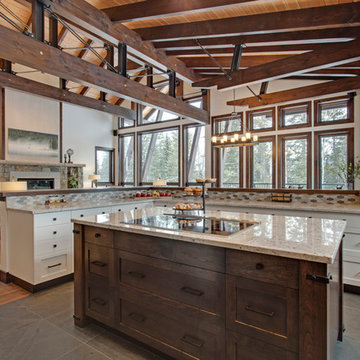
Jamie Bezemer, Zoon Media
This is an example of an expansive contemporary u-shaped eat-in kitchen in Vancouver with an undermount sink, recessed-panel cabinets, white cabinets, granite benchtops, multi-coloured splashback, mosaic tile splashback, stainless steel appliances, slate floors and with island.
This is an example of an expansive contemporary u-shaped eat-in kitchen in Vancouver with an undermount sink, recessed-panel cabinets, white cabinets, granite benchtops, multi-coloured splashback, mosaic tile splashback, stainless steel appliances, slate floors and with island.
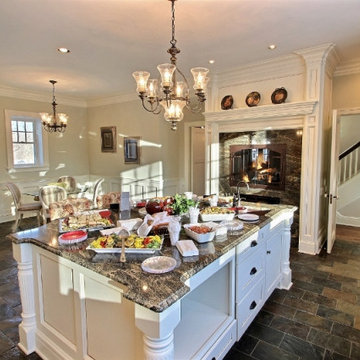
A stunning whole house renovation of a historic Georgian colonial, that included a marble master bath, quarter sawn white oak library, extensive alterations to floor plan, custom alder wine cellar, large gourmet kitchen with professional series appliances and exquisite custom detailed trim through out.
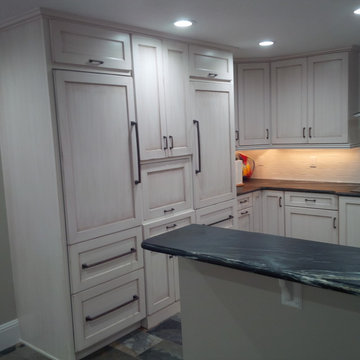
Custom Integrate freezer with drawer column on left, custom built in coffee center in the middle, and custom refrigerator column on the right. #SUBZERO
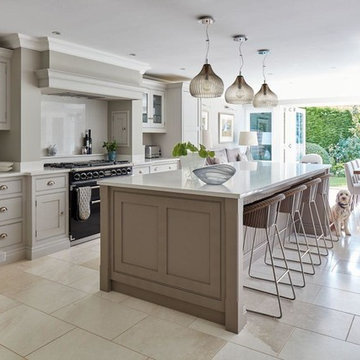
Photo of an expansive modern u-shaped kitchen pantry in Toronto with grey cabinets, limestone benchtops, grey splashback, slate floors, beige floor and beige benchtop.
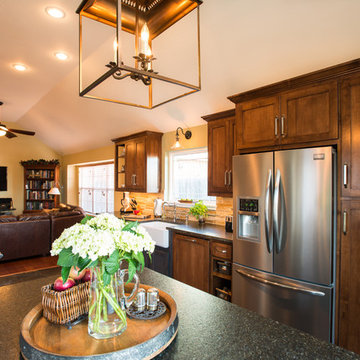
To accomplish the homeowner’s request for a “rustic feel”, custom Knotty Alder kitchen cabinets were used in this North Richland Hills kitchen design. The new cabinets feature two different stains: a medium brown on the cabinet perimeter and a dark grey with a hazy glaze on the island, sink cabinet and entertainment center — located in the family room.
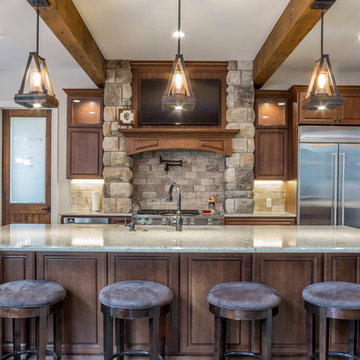
This is an example of an expansive country l-shaped eat-in kitchen in Detroit with an undermount sink, raised-panel cabinets, medium wood cabinets, quartz benchtops, beige splashback, stone tile splashback, stainless steel appliances, slate floors, with island and green floor.
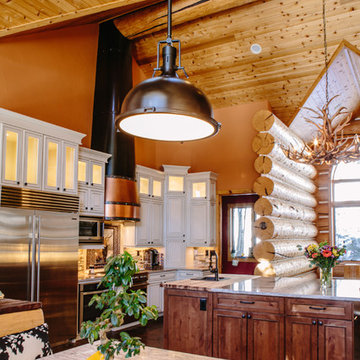
This project's final result exceeded even our vision for the space! This kitchen is part of a stunning traditional log home in Evergreen, CO. The original kitchen had some unique touches, but was dated and not a true reflection of our client. The existing kitchen felt dark despite an amazing amount of natural light, and the colors and textures of the cabinetry felt heavy and expired. The client wanted to keep with the traditional rustic aesthetic that is present throughout the rest of the home, but wanted a much brighter space and slightly more elegant appeal. Our scope included upgrades to just about everything: new semi-custom cabinetry, new quartz countertops, new paint, new light fixtures, new backsplash tile, and even a custom flue over the range. We kept the original flooring in tact, retained the original copper range hood, and maintained the same layout while optimizing light and function. The space is made brighter by a light cream primary cabinetry color, and additional feature lighting everywhere including in cabinets, under cabinets, and in toe kicks. The new kitchen island is made of knotty alder cabinetry and topped by Cambria quartz in Oakmoor. The dining table shares this same style of quartz and is surrounded by custom upholstered benches in Kravet's Cowhide suede. We introduced a new dramatic antler chandelier at the end of the island as well as Restoration Hardware accent lighting over the dining area and sconce lighting over the sink area open shelves. We utilized composite sinks in both the primary and bar locations, and accented these with farmhouse style bronze faucets. Stacked stone covers the backsplash, and a handmade elk mosaic adorns the space above the range for a custom look that is hard to ignore. We finished the space with a light copper paint color to add extra warmth and finished cabinetry with rustic bronze hardware. This project is breathtaking and we are so thrilled our client can enjoy this kitchen for many years to come!
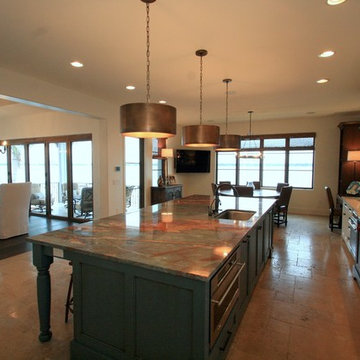
The expansive island in this kitchen draws your eye to a wall of glass. The view is of the open water of Tampa Bay. The home's main level is 14' off the ground so when you're in the kitchen it actually feels as though you're floating on the water!
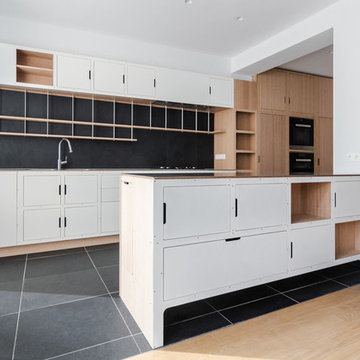
Expansive scandinavian galley eat-in kitchen in Paris with an integrated sink, beaded inset cabinets, light wood cabinets, stainless steel benchtops, black splashback, slate splashback, panelled appliances, slate floors, with island and black floor.
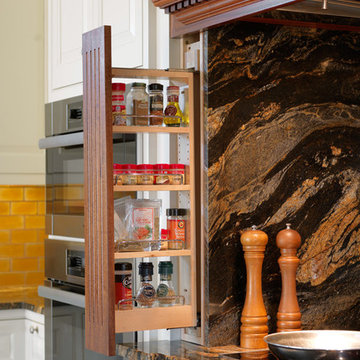
Photography by Susan Teare • www.susanteare.com
Inspiration for an expansive contemporary l-shaped eat-in kitchen in Burlington with a farmhouse sink, raised-panel cabinets, white cabinets, marble benchtops, yellow splashback, ceramic splashback, stainless steel appliances, slate floors and with island.
Inspiration for an expansive contemporary l-shaped eat-in kitchen in Burlington with a farmhouse sink, raised-panel cabinets, white cabinets, marble benchtops, yellow splashback, ceramic splashback, stainless steel appliances, slate floors and with island.
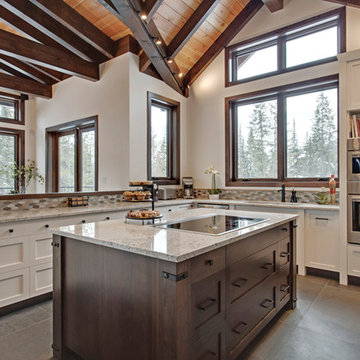
Jamie Bezemer, Zoon Media
Photo of an expansive contemporary u-shaped eat-in kitchen in Vancouver with an undermount sink, recessed-panel cabinets, white cabinets, multi-coloured splashback, mosaic tile splashback, stainless steel appliances, with island, granite benchtops and slate floors.
Photo of an expansive contemporary u-shaped eat-in kitchen in Vancouver with an undermount sink, recessed-panel cabinets, white cabinets, multi-coloured splashback, mosaic tile splashback, stainless steel appliances, with island, granite benchtops and slate floors.
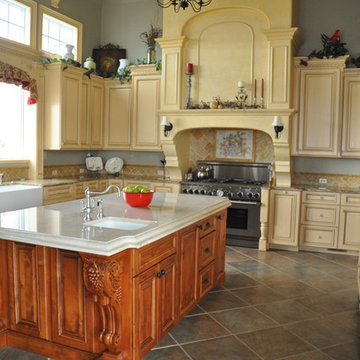
Inspiration for an expansive traditional l-shaped open plan kitchen in Richmond with a farmhouse sink, raised-panel cabinets, with island, beige cabinets, granite benchtops, beige splashback, stone tile splashback, stainless steel appliances and slate floors.
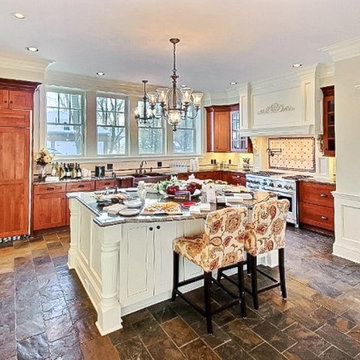
A stunning whole house renovation of a historic Georgian colonial, that included a marble master bath, quarter sawn white oak library, extensive alterations to floor plan, custom alder wine cellar, large gourmet kitchen with professional series appliances and exquisite custom detailed trim through out.
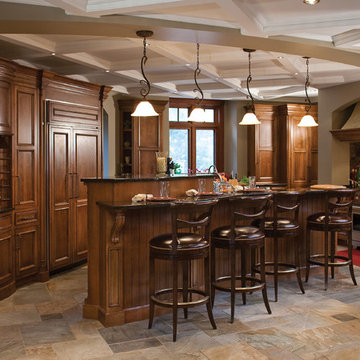
Crystal
Inspiration for an expansive traditional u-shaped eat-in kitchen in Detroit with raised-panel cabinets, medium wood cabinets, beige splashback, stone tile splashback, panelled appliances, slate floors and with island.
Inspiration for an expansive traditional u-shaped eat-in kitchen in Detroit with raised-panel cabinets, medium wood cabinets, beige splashback, stone tile splashback, panelled appliances, slate floors and with island.
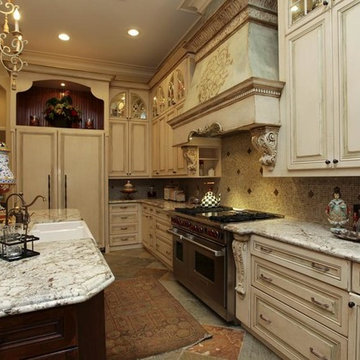
Photo of an expansive traditional l-shaped open plan kitchen in Houston with a farmhouse sink, raised-panel cabinets, distressed cabinets, granite benchtops, beige splashback, mosaic tile splashback, panelled appliances, slate floors and multiple islands.
Expansive Kitchen with Slate Floors Design Ideas
7