Expansive Kitchen with Vinyl Floors Design Ideas
Refine by:
Budget
Sort by:Popular Today
221 - 240 of 1,160 photos
Item 1 of 3
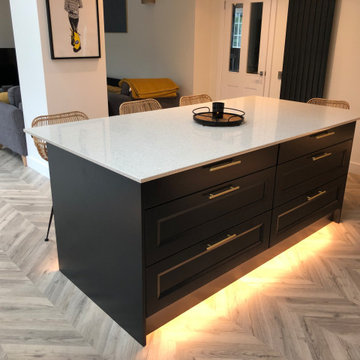
Inspiration for an expansive traditional l-shaped open plan kitchen in Glasgow with flat-panel cabinets, grey cabinets, quartzite benchtops, metallic splashback, stainless steel appliances, vinyl floors, with island and white benchtop.
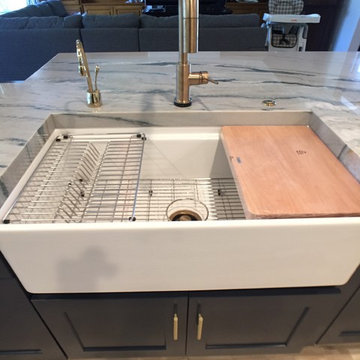
Custom kitchen from head to toe. We removed 5 walls, raised the ceiling and built this kitchen in almost exactly one month!
This is an example of an expansive country l-shaped eat-in kitchen in Los Angeles with a farmhouse sink, shaker cabinets, white cabinets, granite benchtops, white splashback, ceramic splashback, stainless steel appliances, vinyl floors, with island and beige floor.
This is an example of an expansive country l-shaped eat-in kitchen in Los Angeles with a farmhouse sink, shaker cabinets, white cabinets, granite benchtops, white splashback, ceramic splashback, stainless steel appliances, vinyl floors, with island and beige floor.
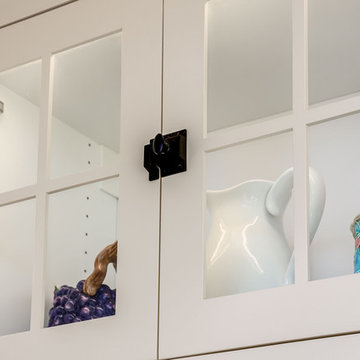
This countryside farmhouse was remodeled and added on to by removing an interior wall separating the kitchen from the dining/living room, putting an addition at the porch to extend the kitchen by 10', installing an IKEA kitchen cabinets and custom built island using IKEA boxes, custom IKEA fronts, panels, trim, copper and wood trim exhaust wood, wolf appliances, apron front sink, and quartz countertop. The bathroom was redesigned with relocation of the walk-in shower, and installing a pottery barn vanity. the main space of the house was completed with luxury vinyl plank flooring throughout. A beautiful transformation with gorgeous views of the Willamette Valley.
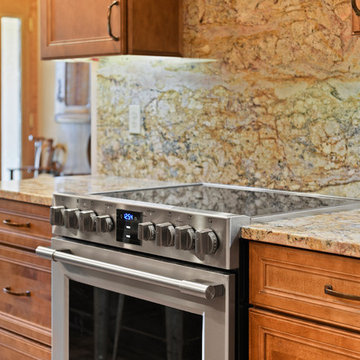
These Wellborn Forest Ginger cabinets have Hamilton Raised Panel style doors with a flawless Bordeaux Gold granite countertop and Savona Ivory Brushed Travertine backsplash. The 60/40 stainless sink and Kohler Sous Faucet combo match perfectly with the Frigidaire Professional appliances.
Kim Lindsey Photography
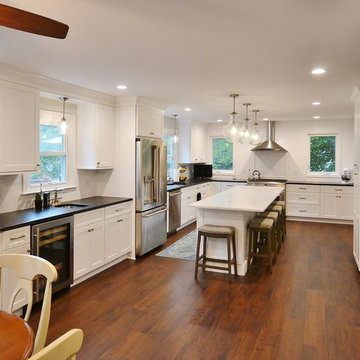
These clients needed a larger kitchen for their bustling family. We removed the wall separating the original kitchen and dining room. The kitchen was redesigned using all the new combined space. Casement picture windows were installed to the left and right of the new stainless chimney vent hood letting the natural light and beauty of the property shine in. A glass French door was installed between the new kitchen space and the front formal living room. Uptown chic ( Jazz Singer ) luxury vinyl floating floors were installed. New vinyl flooring looks just like real wood but is waterproof and holds up to a lot more abuse than real wood as well as being maintenance free and easy to clean. The cabinetry was designed using Fabuwood Cabinetry in the Galaxy Frost door style. Paired with the white subway tile backsplash and hood wall; this kitchen really looks bright and clean. By adding a boarder and using the same tiles as the backsplash just set in a different direction added some simple pop to the hood area tile feature. Black pearl granite countertops with a leathered finish top the perimeter cabinetry and MSI Calacatta Verona quartz looks awesome on the island cabinetry. Glass cabinetry doors, floating shelves, and all the other little accents really add to the final design of this space. Now this kitchen has the functionality, storage, and space this family needed and a great new look.
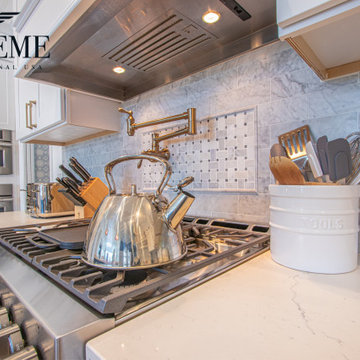
This is an example of an expansive transitional u-shaped eat-in kitchen in Tampa with an undermount sink, shaker cabinets, white cabinets, quartz benchtops, white splashback, stone tile splashback, stainless steel appliances, vinyl floors, with island, brown floor, white benchtop and vaulted.
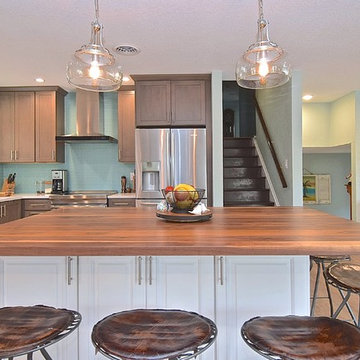
Inspiration for an expansive transitional open plan kitchen in Tampa with an undermount sink, shaker cabinets, brown cabinets, quartz benchtops, blue splashback, subway tile splashback, stainless steel appliances, vinyl floors, with island and brown floor.
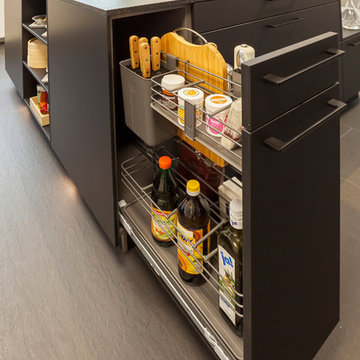
Schwarz eine spannende Wahl,
Die Einbauküche mit Antifingerprint Lackfront in schwarz ist das Highlight in unserem hellen Erkerraum. Die Griffe in Schwarz und die Hängeschränke mit Schwarzglasfronten runden das Bild ebenso ab wie die Arbeitsplatte in 2cm Naturstein. Die besondere Edelstahlspüle mit Schlauchbrause und der Kräutergarten ergänzen das Gesamtbild ab.
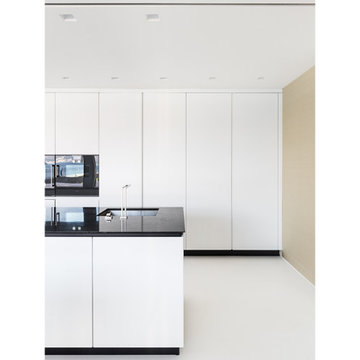
Inspiration for an expansive modern galley open plan kitchen in Milan with a drop-in sink, flat-panel cabinets, white cabinets, granite benchtops, black appliances, vinyl floors, with island, white floor, black benchtop and recessed.
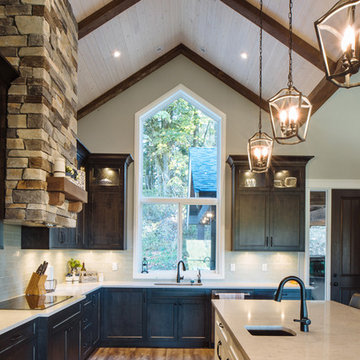
Clients requested an entertaining kitchen with a large island. Large fireplace in living room compliments the rock on the hood fan over the cook top. Black accents give rustic and refined definition. Revival Arts Photography, Jason Brown
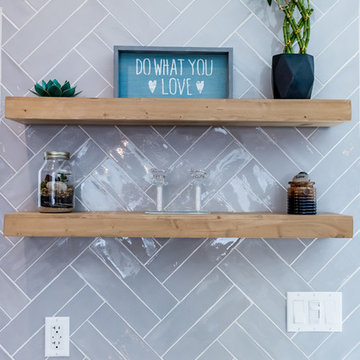
Check out this beautiful open kitchen project. More and more homeowners dream of creating a kitchen that is fluid and simple but still has great functionality for normal family life. For this project we aimed to create an open room that could serve many purposes. We took our time picking out the right materials for the kitchen to make it minimalist but eloquent. The kitchen island was definitely one of the coolest pieces to pick out, but overall we loved the design of this project. If you are in the Los Angeles area call us today @1-888-977-9490 to get started on your dream project!
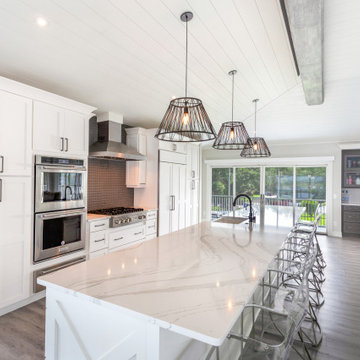
A large kitchen with plenty of space for multiple cooks, family and friends. Relax in the acrylic counter stools. The beverage center, in contrasting cabinetry color and mosaic tile backsplash, makes it easy to grab a drink. This kitchen invites you in to enjoy, relax and unwind from a long day.
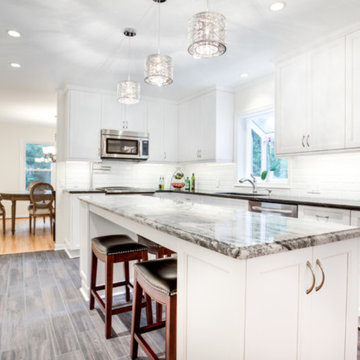
Expansive transitional u-shaped separate kitchen in Bridgeport with an undermount sink, recessed-panel cabinets, white cabinets, granite benchtops, white splashback, stainless steel appliances, vinyl floors, with island, grey floor and grey benchtop.
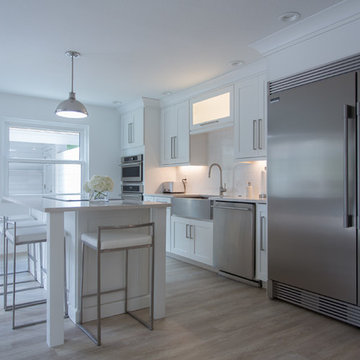
Brandi Image Photography
Expansive modern galley open plan kitchen in Tampa with a farmhouse sink, shaker cabinets, white cabinets, quartz benchtops, white splashback, marble splashback, stainless steel appliances, vinyl floors, multiple islands and grey floor.
Expansive modern galley open plan kitchen in Tampa with a farmhouse sink, shaker cabinets, white cabinets, quartz benchtops, white splashback, marble splashback, stainless steel appliances, vinyl floors, multiple islands and grey floor.
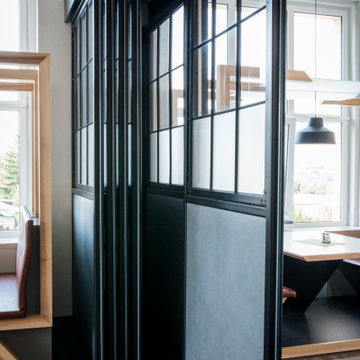
Herstellung und Montage von Schiebeelementen zur asymmetrischen Raumteilung. Die hier eingesetzten Schiebelemente wurden aus historisch erhaltenen Fabrikkontor-Abtrennungen aufgearbeitet, neu eingeglast und im unteren Bereich mit einer Akustikfüllung versehen.
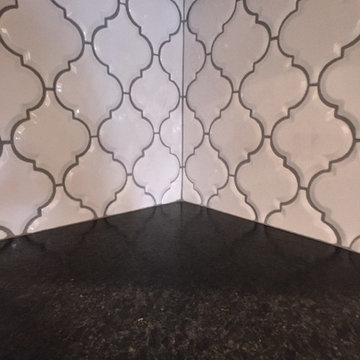
Custom kitchen from head to toe. We removed 5 walls, raised the ceiling and built this kitchen in almost exactly one month!
This is an example of an expansive country l-shaped eat-in kitchen in Los Angeles with a farmhouse sink, shaker cabinets, white cabinets, granite benchtops, white splashback, ceramic splashback, stainless steel appliances, vinyl floors, with island and beige floor.
This is an example of an expansive country l-shaped eat-in kitchen in Los Angeles with a farmhouse sink, shaker cabinets, white cabinets, granite benchtops, white splashback, ceramic splashback, stainless steel appliances, vinyl floors, with island and beige floor.
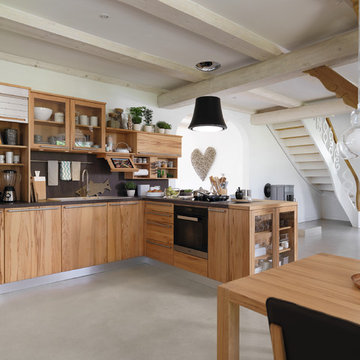
Expansive country l-shaped open plan kitchen in Hanover with a drop-in sink, beige cabinets, flat-panel cabinets, wood benchtops, brown splashback, black appliances, vinyl floors, a peninsula and grey floor.
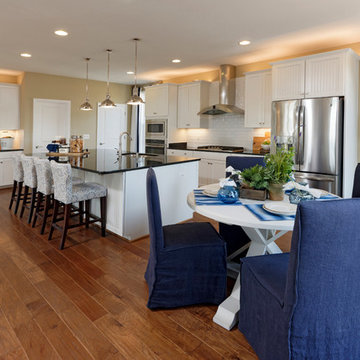
Photo of an expansive traditional single-wall open plan kitchen in DC Metro with a double-bowl sink, shaker cabinets, white cabinets, solid surface benchtops, white splashback, subway tile splashback, stainless steel appliances, vinyl floors, with island and brown floor.
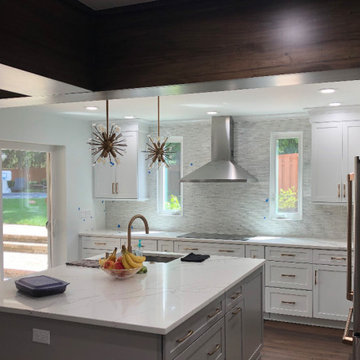
Transformed an entire basement! This was a barndoor that was made on site to fit the space!
Inspiration for an expansive u-shaped eat-in kitchen in Indianapolis with a farmhouse sink, shaker cabinets, grey cabinets, quartz benchtops, grey splashback, glass tile splashback, stainless steel appliances, vinyl floors, multiple islands, brown floor and white benchtop.
Inspiration for an expansive u-shaped eat-in kitchen in Indianapolis with a farmhouse sink, shaker cabinets, grey cabinets, quartz benchtops, grey splashback, glass tile splashback, stainless steel appliances, vinyl floors, multiple islands, brown floor and white benchtop.
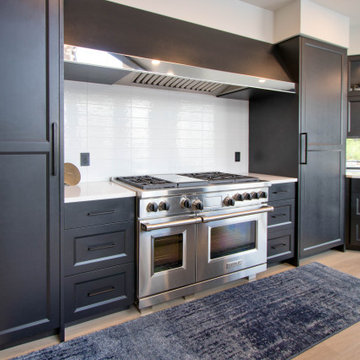
4"x16" Kitchen backsplash tile by Jeffrey Court - Europa Arte, Penello Contone... Light, wood-look vinyl floor by Karndean, in color Glacier Oak. The black border is made from Karndean's Art Select Vinyl Parquet in Black Oak.
Expansive Kitchen with Vinyl Floors Design Ideas
12