Expansive Laundry Room Design Ideas
Refine by:
Budget
Sort by:Popular Today
1 - 20 of 194 photos
Item 1 of 3
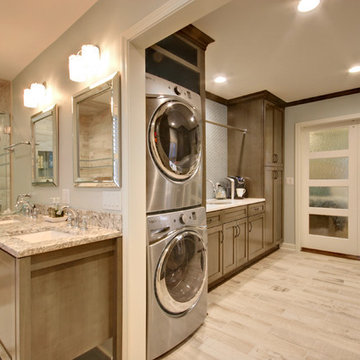
-Cabinets: HAAS, Cherry wood species with a Barnwood Stain and Shakertown – V door style
-Berenson cabinetry hardware 9425-4055
-Flooring: SHAW Napa Plank 6x24 tiles for floor and shower surround Niche tiles are SHAW Napa Plank 2 x 21 with GLAZZIO Crystal Morning mist accent/Silverado Power group
-Countertops: Cambria Quartz Berwyn on sink in bathroom
Vicostone Onyx White Polished in laundry area, desk and master closet
-Laundry wall tile: Glazzio Crystal Morning mist/Silverado power grout
-Sliding Barn Doors: Karona with Bubble Glass
-Shiplap: custom white washed tongue and grove pine

This is an example of an expansive country laundry room in Charleston with shaker cabinets, dark wood cabinets, wood benchtops, white splashback, subway tile splashback, white walls, porcelain floors, a side-by-side washer and dryer, black floor and white benchtop.
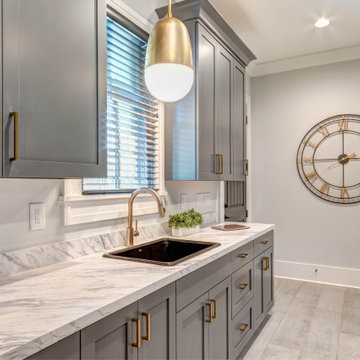
Inspiration for an expansive arts and crafts galley utility room in Atlanta with a drop-in sink, shaker cabinets, grey cabinets, laminate benchtops, grey walls, porcelain floors, a side-by-side washer and dryer, grey floor and white benchtop.
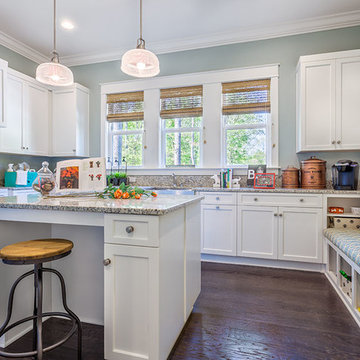
Utility room of the Arthur Rutenberg Homes Asheville 1267 model home built by Greenville, SC home builders, American Eagle Builders.
This is an example of an expansive traditional u-shaped utility room in Other with a farmhouse sink, shaker cabinets, white cabinets, granite benchtops, blue walls, dark hardwood floors, a side-by-side washer and dryer and brown floor.
This is an example of an expansive traditional u-shaped utility room in Other with a farmhouse sink, shaker cabinets, white cabinets, granite benchtops, blue walls, dark hardwood floors, a side-by-side washer and dryer and brown floor.
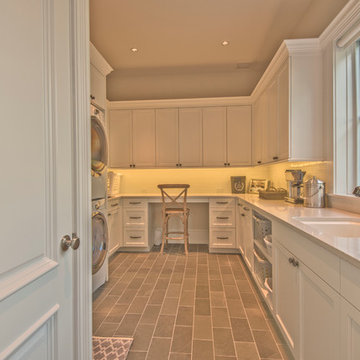
This spacious laundry room is conveniently tucked away behind the kitchen. Location and layout were specifically designed to provide high function and access while "hiding" the laundry room so you almost don't even know it's there. Design solutions focused on capturing the use of natural light in the room and capitalizing on the great view to the garden.
Slate tiles run through this area and the mud room adjacent so that the dogs can have a space to shake off just inside the door from the dog run. The white cabinetry is understated full overlay with a recessed panel while the interior doors have a rich big bolection molding creating a quality feel with an understated beach vibe.
One of my favorite details here is the window surround and the integration into the cabinetry and tile backsplash. We used 1x4 trim around the window , but accented it with a Cambria backsplash. The crown from the cabinetry finishes off the top of the 1x trim to the inside corner of the wall and provides a termination point for the backsplash tile on both sides of the window.
Beautifully appointed custom home near Venice Beach, FL. Designed with the south Florida cottage style that is prevalent in Naples. Every part of this home is detailed to show off the work of the craftsmen that created it.
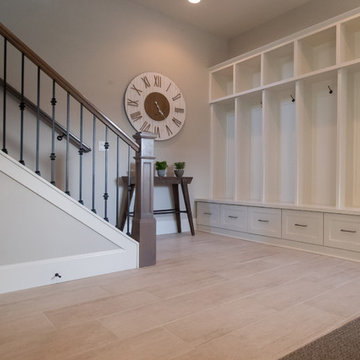
Paint Colors by Sherwin Williams
Interior Body Color : Agreeable Gray SW 7029
Interior Trim Color : Northwood Cabinets’ Eggshell
Flooring & Tile Supplied by Macadam Floor & Design
Floor Tile by Emser Tile
Floor Tile Product : Formwork in Bond
Backsplash Tile by Daltile
Backsplash Product : Daintree Exotics Carerra in Maniscalo
Slab Countertops by Wall to Wall Stone
Countertop Product : Caesarstone Blizzard
Faucets by Delta Faucet
Sinks by Decolav
Appliances by Maytag
Cabinets by Northwood Cabinets
Exposed Beams & Built-In Cabinetry Colors : Jute
Windows by Milgard Windows & Doors
Product : StyleLine Series Windows
Supplied by Troyco
Interior Design by Creative Interiors & Design
Lighting by Globe Lighting / Destination Lighting
Doors by Western Pacific Building Materials

Photo of an expansive traditional l-shaped dedicated laundry room in Minneapolis with a drop-in sink, recessed-panel cabinets, grey cabinets, marble benchtops, white splashback, subway tile splashback, white walls, ceramic floors, a stacked washer and dryer, multi-coloured floor and multi-coloured benchtop.

This house got a complete facelift! All trim and doors were painted white, floors refinished in a new color, opening to the kitchen became larger to create a more cohesive floor plan. The dining room became a "dreamy" Butlers Pantry and the kitchen was completely re-configured to include a 48" range and paneled appliances. Notice that there are no switches or outlets in the backsplashes. Mud room, laundry room re-imagined and the basement ballroom completely redone. Make sure to look at the before pictures!
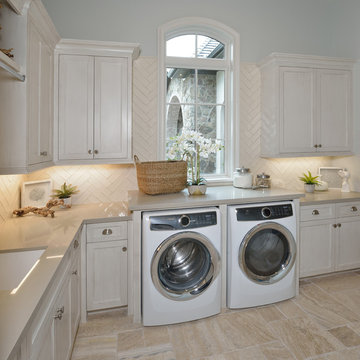
Miro Dvorscak
Peterson Homebuilders, Inc.
329 Design
Design ideas for an expansive traditional l-shaped dedicated laundry room in Houston with an undermount sink, recessed-panel cabinets, beige cabinets, travertine floors, a side-by-side washer and dryer, beige floor, quartz benchtops and grey walls.
Design ideas for an expansive traditional l-shaped dedicated laundry room in Houston with an undermount sink, recessed-panel cabinets, beige cabinets, travertine floors, a side-by-side washer and dryer, beige floor, quartz benchtops and grey walls.
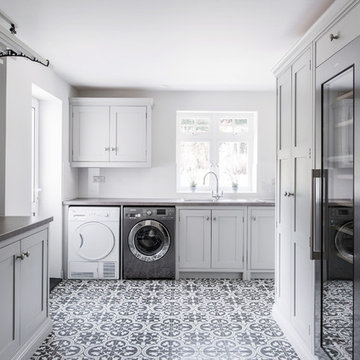
Whether it’s used as a laundry, cloakroom, stashing sports gear or for extra storage space a utility and boot room will help keep your kitchen clutter-free and ensure everything in your busy household is streamlined and organised!
Our head designer worked very closely with the clients on this project to create a utility and boot room that worked for all the family needs and made sure there was a place for everything. Masses of smart storage!
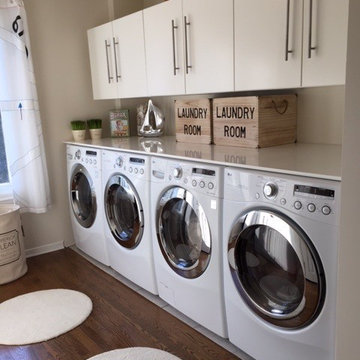
Super efficient double washer and dryer laundry room with plenty of storage above the slim counter that is very helpful to fold close. The cabinets and counter are from Ikea in the kitchen section. They are deep and easy to reach du to the large size appliances.
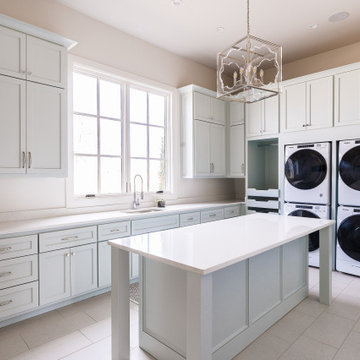
Luxury utility room!
Expansive transitional u-shaped utility room in Oklahoma City with recessed-panel cabinets, blue cabinets, quartz benchtops, white walls, ceramic floors, a stacked washer and dryer and white benchtop.
Expansive transitional u-shaped utility room in Oklahoma City with recessed-panel cabinets, blue cabinets, quartz benchtops, white walls, ceramic floors, a stacked washer and dryer and white benchtop.

Design ideas for an expansive transitional u-shaped dedicated laundry room in Little Rock with an undermount sink, grey cabinets, quartz benchtops, green splashback, ceramic splashback, white walls, porcelain floors, a side-by-side washer and dryer, multi-coloured floor and white benchtop.
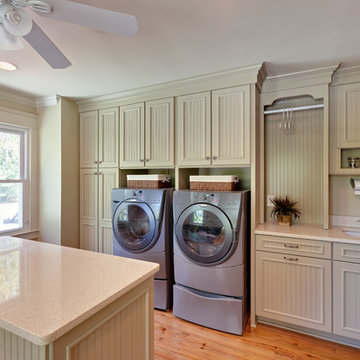
Huge Farmhouse Laundry Room
Photo of an expansive country galley dedicated laundry room in Atlanta with an undermount sink, recessed-panel cabinets, quartz benchtops, beige walls, medium hardwood floors, a side-by-side washer and dryer, green cabinets, brown floor and white benchtop.
Photo of an expansive country galley dedicated laundry room in Atlanta with an undermount sink, recessed-panel cabinets, quartz benchtops, beige walls, medium hardwood floors, a side-by-side washer and dryer, green cabinets, brown floor and white benchtop.
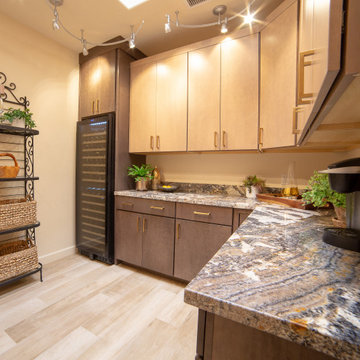
Laundry Room / Pantry multi-functional room with all of the elegant touches to match the freshly remodeled kitchen and plenty of storage space.
This is an example of an expansive traditional l-shaped utility room in Phoenix with flat-panel cabinets, medium wood cabinets, granite benchtops, porcelain floors and multi-coloured benchtop.
This is an example of an expansive traditional l-shaped utility room in Phoenix with flat-panel cabinets, medium wood cabinets, granite benchtops, porcelain floors and multi-coloured benchtop.
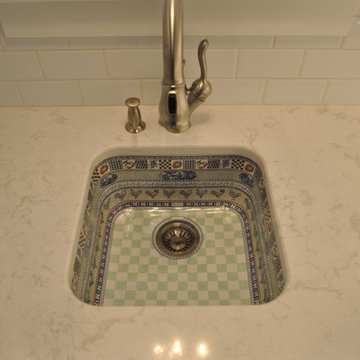
I took these photos myself. Not the best photography skills, but gives you an idea.
Design ideas for an expansive transitional laundry room in Seattle.
Design ideas for an expansive transitional laundry room in Seattle.
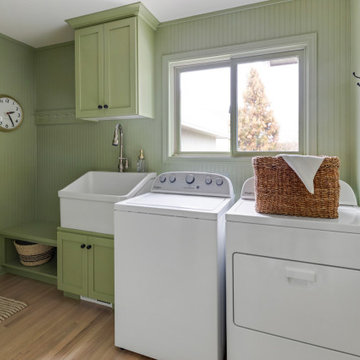
Design ideas for an expansive country galley dedicated laundry room in Other with a farmhouse sink, shaker cabinets, green cabinets, quartzite benchtops, green walls, light hardwood floors, a side-by-side washer and dryer and white benchtop.
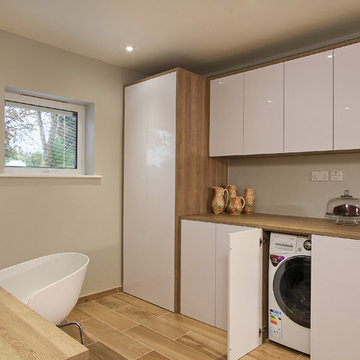
This is an example of an expansive contemporary galley laundry room in Hampshire with flat-panel cabinets, ceramic floors and white cabinets.

This is an example of an expansive traditional l-shaped dedicated laundry room in Minneapolis with a drop-in sink, recessed-panel cabinets, grey cabinets, marble benchtops, white splashback, subway tile splashback, white walls, ceramic floors, a stacked washer and dryer, multi-coloured floor and multi-coloured benchtop.
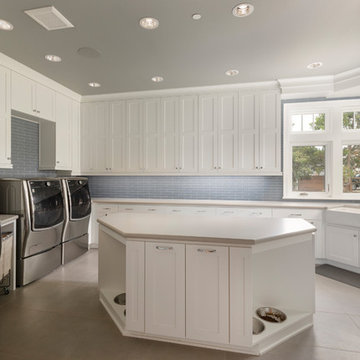
Caleb Vandermeer Photography
This is an example of an expansive transitional utility room in Portland with a farmhouse sink, shaker cabinets, white cabinets, laminate benchtops, grey walls, porcelain floors, a side-by-side washer and dryer and beige floor.
This is an example of an expansive transitional utility room in Portland with a farmhouse sink, shaker cabinets, white cabinets, laminate benchtops, grey walls, porcelain floors, a side-by-side washer and dryer and beige floor.
Expansive Laundry Room Design Ideas
1