Expansive Laundry Room Design Ideas
Refine by:
Budget
Sort by:Popular Today
1 - 20 of 797 photos
Item 1 of 2
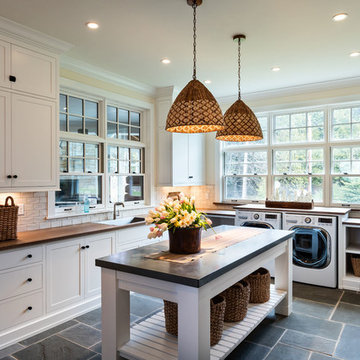
www.steinbergerphotos.com
Expansive traditional l-shaped dedicated laundry room in Milwaukee with a single-bowl sink, shaker cabinets, white cabinets, beige walls, a side-by-side washer and dryer, grey floor, wood benchtops, slate floors and brown benchtop.
Expansive traditional l-shaped dedicated laundry room in Milwaukee with a single-bowl sink, shaker cabinets, white cabinets, beige walls, a side-by-side washer and dryer, grey floor, wood benchtops, slate floors and brown benchtop.
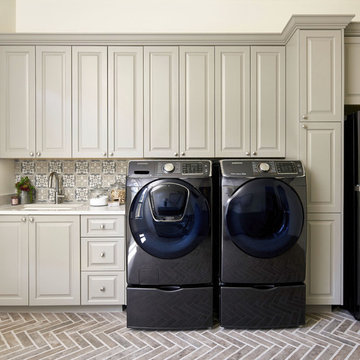
We painted these cabinets in a satin lacquer tinted to Benjamin Moore's "River Reflections". What a difference! Photo by Matthew Niemann
This is an example of an expansive traditional single-wall dedicated laundry room in Austin with an undermount sink, raised-panel cabinets, quartz benchtops, a side-by-side washer and dryer, white benchtop and beige cabinets.
This is an example of an expansive traditional single-wall dedicated laundry room in Austin with an undermount sink, raised-panel cabinets, quartz benchtops, a side-by-side washer and dryer, white benchtop and beige cabinets.
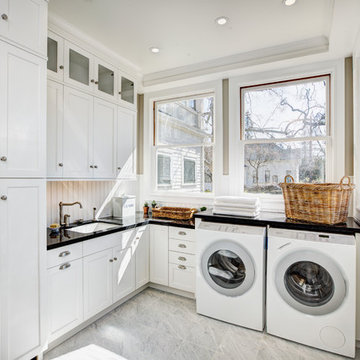
Dave Adams Photography
Inspiration for an expansive traditional l-shaped dedicated laundry room in Sacramento with white cabinets, an undermount sink, shaker cabinets, quartz benchtops, white walls, marble floors, a side-by-side washer and dryer and grey floor.
Inspiration for an expansive traditional l-shaped dedicated laundry room in Sacramento with white cabinets, an undermount sink, shaker cabinets, quartz benchtops, white walls, marble floors, a side-by-side washer and dryer and grey floor.

Inspiration for an expansive country dedicated laundry room in Sydney with shaker cabinets, a stacked washer and dryer, blue cabinets, marble benchtops, beige walls, terra-cotta floors, beige floor and beige benchtop.
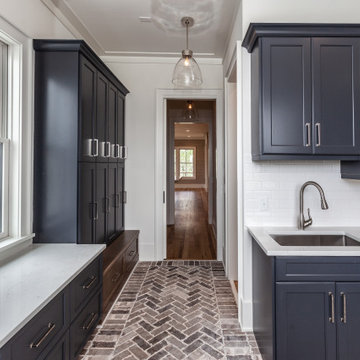
This is an example of an expansive beach style l-shaped utility room in Charleston with an undermount sink, beaded inset cabinets, blue cabinets, quartz benchtops, white splashback, subway tile splashback, white walls, brick floors, a side-by-side washer and dryer and white benchtop.
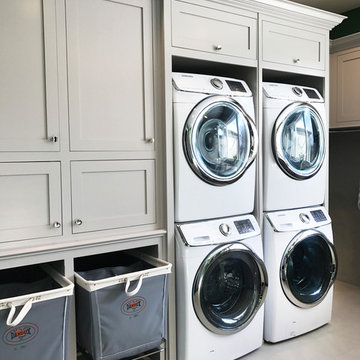
Photo of an expansive transitional u-shaped utility room in Other with green walls and a stacked washer and dryer.
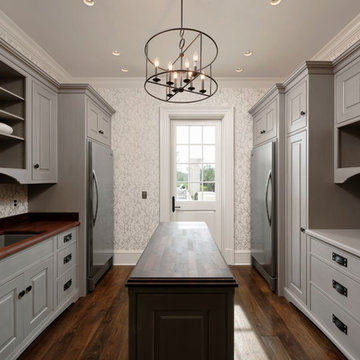
Mud-room
Expansive traditional galley utility room in DC Metro with beaded inset cabinets, grey cabinets, wood benchtops, dark hardwood floors, a side-by-side washer and dryer, brown floor, an undermount sink and white walls.
Expansive traditional galley utility room in DC Metro with beaded inset cabinets, grey cabinets, wood benchtops, dark hardwood floors, a side-by-side washer and dryer, brown floor, an undermount sink and white walls.
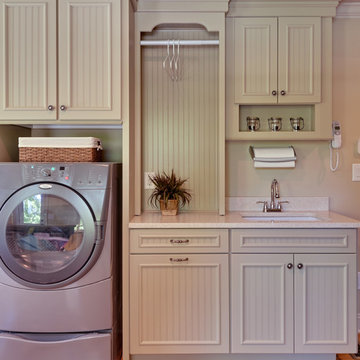
Farmhouse Laundry Room
Design ideas for an expansive country u-shaped dedicated laundry room in Atlanta with an undermount sink, green cabinets, quartz benchtops, beige walls, medium hardwood floors, a side-by-side washer and dryer, recessed-panel cabinets, brown floor and white benchtop.
Design ideas for an expansive country u-shaped dedicated laundry room in Atlanta with an undermount sink, green cabinets, quartz benchtops, beige walls, medium hardwood floors, a side-by-side washer and dryer, recessed-panel cabinets, brown floor and white benchtop.
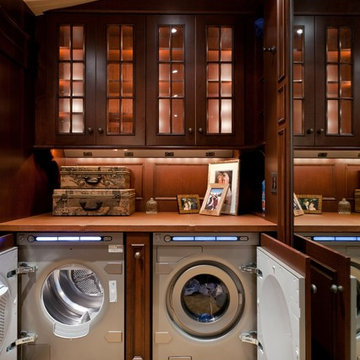
Designer: Cameron Snyder & Judy Whalen; Photography: Dan Cutrona
This is an example of an expansive traditional laundry room in Boston with glass-front cabinets, dark wood cabinets, carpet, a side-by-side washer and dryer, beige floor and brown benchtop.
This is an example of an expansive traditional laundry room in Boston with glass-front cabinets, dark wood cabinets, carpet, a side-by-side washer and dryer, beige floor and brown benchtop.
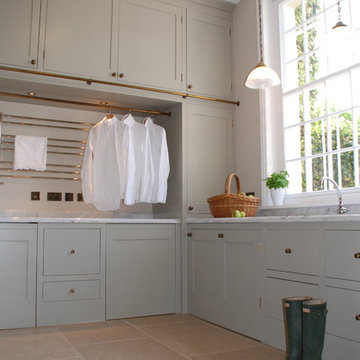
We designed this bespoke traditional laundry for a client with a very long wish list!
1) Seperate laundry baskets for whites, darks, colours, bedding, dusters, and delicates/woolens.
2) Seperate baskets for clean washing for each family member.
3) Large washing machine and dryer.
4) Drying area.
5) Lots and LOTS of storage with a place for everything.
6) Everything that isn't pretty kept out of sight.
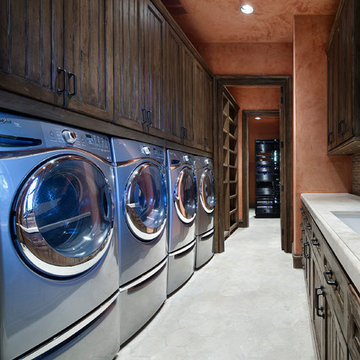
Inspiration for an expansive mediterranean galley dedicated laundry room in Houston with an undermount sink, recessed-panel cabinets, dark wood cabinets, a side-by-side washer and dryer, beige floor and beige benchtop.
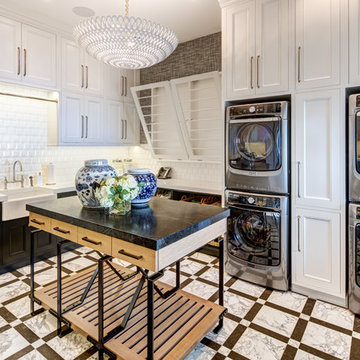
Alan Blakely
Design ideas for an expansive transitional l-shaped dedicated laundry room in Salt Lake City with a farmhouse sink, recessed-panel cabinets, grey walls, a stacked washer and dryer, white floor, white benchtop and white cabinets.
Design ideas for an expansive transitional l-shaped dedicated laundry room in Salt Lake City with a farmhouse sink, recessed-panel cabinets, grey walls, a stacked washer and dryer, white floor, white benchtop and white cabinets.
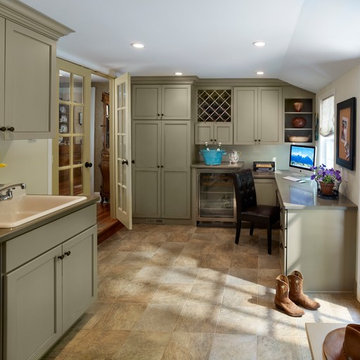
Multipurpose Room in a small house
Photography: Jeffrey Totaro
Expansive traditional utility room in Philadelphia with an utility sink, green cabinets, quartz benchtops, beige walls, terra-cotta floors and a side-by-side washer and dryer.
Expansive traditional utility room in Philadelphia with an utility sink, green cabinets, quartz benchtops, beige walls, terra-cotta floors and a side-by-side washer and dryer.
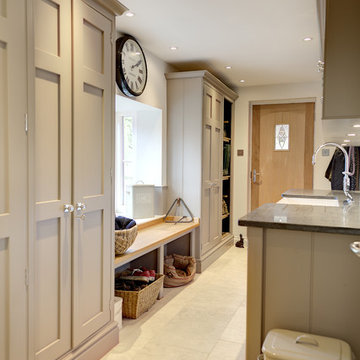
Lewis Alderson & Co. Bespoke hand-made cabinetry. Paint colours by Lewis Alderson
Photo of an expansive traditional laundry room in Hampshire.
Photo of an expansive traditional laundry room in Hampshire.

Our clients wanted the ultimate modern farmhouse custom dream home. They found property in the Santa Rosa Valley with an existing house on 3 ½ acres. They could envision a new home with a pool, a barn, and a place to raise horses. JRP and the clients went all in, sparing no expense. Thus, the old house was demolished and the couple’s dream home began to come to fruition.
The result is a simple, contemporary layout with ample light thanks to the open floor plan. When it comes to a modern farmhouse aesthetic, it’s all about neutral hues, wood accents, and furniture with clean lines. Every room is thoughtfully crafted with its own personality. Yet still reflects a bit of that farmhouse charm.
Their considerable-sized kitchen is a union of rustic warmth and industrial simplicity. The all-white shaker cabinetry and subway backsplash light up the room. All white everything complimented by warm wood flooring and matte black fixtures. The stunning custom Raw Urth reclaimed steel hood is also a star focal point in this gorgeous space. Not to mention the wet bar area with its unique open shelves above not one, but two integrated wine chillers. It’s also thoughtfully positioned next to the large pantry with a farmhouse style staple: a sliding barn door.
The master bathroom is relaxation at its finest. Monochromatic colors and a pop of pattern on the floor lend a fashionable look to this private retreat. Matte black finishes stand out against a stark white backsplash, complement charcoal veins in the marble looking countertop, and is cohesive with the entire look. The matte black shower units really add a dramatic finish to this luxurious large walk-in shower.
Photographer: Andrew - OpenHouse VC
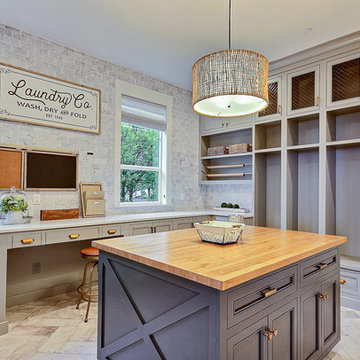
Inspired by the majesty of the Northern Lights and this family's everlasting love for Disney, this home plays host to enlighteningly open vistas and playful activity. Like its namesake, the beloved Sleeping Beauty, this home embodies family, fantasy and adventure in their truest form. Visions are seldom what they seem, but this home did begin 'Once Upon a Dream'. Welcome, to The Aurora.
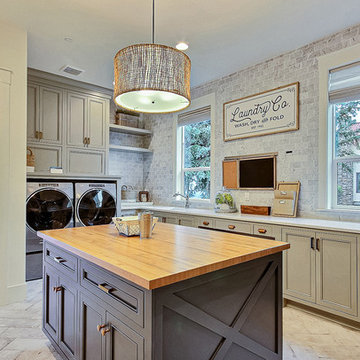
Inspired by the majesty of the Northern Lights and this family's everlasting love for Disney, this home plays host to enlighteningly open vistas and playful activity. Like its namesake, the beloved Sleeping Beauty, this home embodies family, fantasy and adventure in their truest form. Visions are seldom what they seem, but this home did begin 'Once Upon a Dream'. Welcome, to The Aurora.
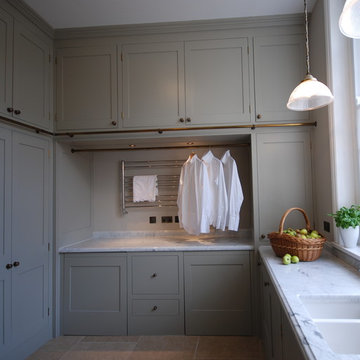
We designed this bespoke traditional laundry for a client with a very long wish list!
1) Seperate laundry baskets for whites, darks, colours, bedding, dusters, and delicates/woolens.
2) Seperate baskets for clean washing for each family member.
3) Large washing machine and dryer.
4) Drying area.
5) Lots and LOTS of storage with a place for everything.
6) Everything that isn't pretty kept out of sight.
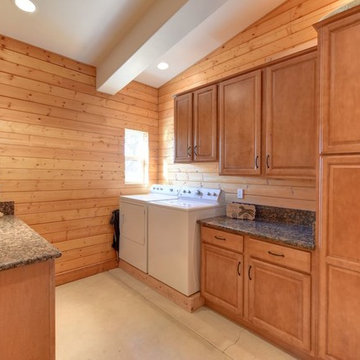
This covered riding arena in Shingle Springs, California houses a full horse arena, horse stalls and living quarters. The arena measures 60’ x 120’ (18 m x 36 m) and uses fully engineered clear-span steel trusses too support the roof. The ‘club’ addition measures 24’ x 120’ (7.3 m x 36 m) and provides viewing areas, horse stalls, wash bay(s) and additional storage. The owners of this structure also worked with their builder to incorporate living space into the building; a full kitchen, bathroom, bedroom and common living area are located within the club portion.
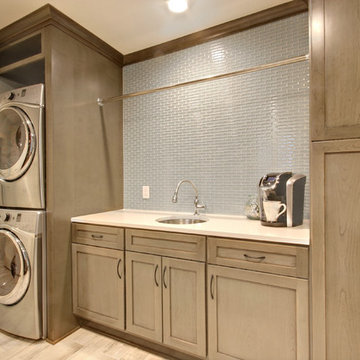
-Cabinets: HAAS, Cherry wood species with a Barnwood Stain and Shakertown – V door style
-Countertops: Vicostone Onyx White Polished in laundry area, desk and master closet.
Glazzio Crystal Morning mist/Silverado power grout
Expansive Laundry Room Design Ideas
1