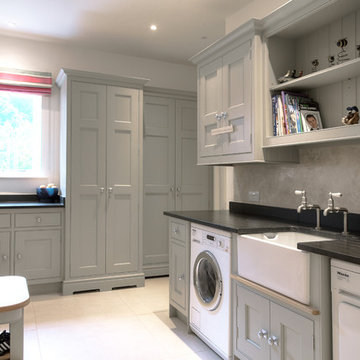Expansive Laundry Room Design Ideas
Refine by:
Budget
Sort by:Popular Today
1 - 20 of 373 photos
Item 1 of 3
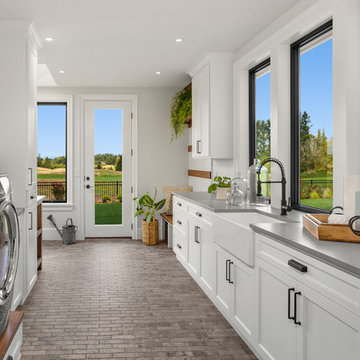
Justin Krug Photography
Photo of an expansive country l-shaped utility room in Portland with a farmhouse sink, shaker cabinets, white cabinets, quartz benchtops, white walls, ceramic floors, a side-by-side washer and dryer, grey floor and grey benchtop.
Photo of an expansive country l-shaped utility room in Portland with a farmhouse sink, shaker cabinets, white cabinets, quartz benchtops, white walls, ceramic floors, a side-by-side washer and dryer, grey floor and grey benchtop.
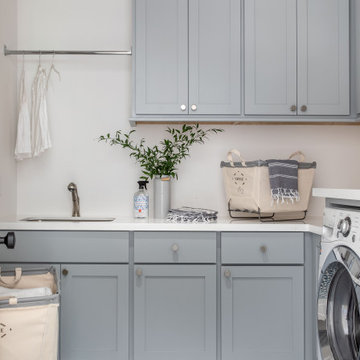
Expansive contemporary u-shaped dedicated laundry room in Houston with a drop-in sink, grey cabinets, white walls, ceramic floors, a side-by-side washer and dryer, multi-coloured floor and white benchtop.
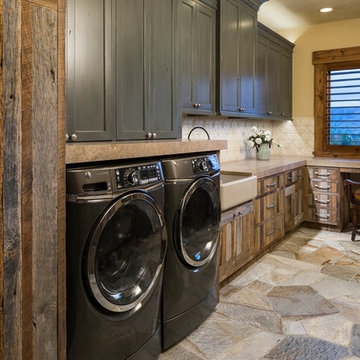
Joshua Caldwell
Inspiration for an expansive country l-shaped dedicated laundry room in Salt Lake City with a farmhouse sink, medium wood cabinets, a side-by-side washer and dryer, grey floor, brown benchtop, shaker cabinets and beige walls.
Inspiration for an expansive country l-shaped dedicated laundry room in Salt Lake City with a farmhouse sink, medium wood cabinets, a side-by-side washer and dryer, grey floor, brown benchtop, shaker cabinets and beige walls.
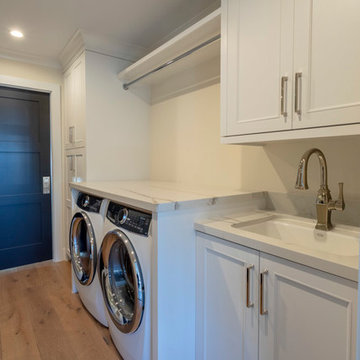
Our client's Tudor-style home felt outdated. She was anxious to be rid of the warm antiquated tones and to introduce new elements of interest while keeping resale value in mind. It was at a Boys & Girls Club luncheon that she met Justin and Lori through a four-time repeat client sitting at the same table. For her, reputation was a key factor in choosing a design-build firm. She needed someone she could trust to help design her vision. Together, JRP and our client solidified a plan for a sweeping home remodel that included a bright palette of neutrals and knocking down walls to create an open-concept first floor.
Now updated and expanded, the home has great circulation space for entertaining. The grand entryway, once partitioned by a wall, now bespeaks the spaciousness of the home. An eye catching chandelier floats above the spacious entryway. High ceilings and pale neutral colors make the home luminous. Medium oak hardwood floors throughout add a gentle warmth to the crisp palette. Originally U-shaped and closed, the kitchen is now as beautiful as it is functional. A grand island with luxurious Calacatta quartz spilling across the counter and twin candelabra pendants above the kitchen island bring the room to life. Frameless, two-tone cabinets set against ceramic rhomboid tiles convey effortless style. Just off the second-floor master bedroom is an elevated nook with soaring ceilings and a sunlit rotunda glowing in natural light. The redesigned master bath features a free-standing soaking tub offset by a striking statement wall. Marble-inspired quartz in the shower creates a sense of breezy movement and soften the space. Removing several walls, modern finishes, and the open concept creates a relaxing and timeless vibe. Each part of the house feels light as air. After a breathtaking renovation, this home reflects transitional design at its best.
PROJECT DETAILS:
•Style: Transitional
•Countertops: Vadara Quartz, Calacatta Blanco
•Cabinets: (Dewils) Frameless Recessed Panel Cabinets, Maple - Painted White / Kitchen Island: Stained Cacao
•Hardware/Plumbing Fixture Finish: Polished Nickel, Chrome
•Lighting Fixtures: Chandelier, Candelabra (in kitchen), Sconces
•Flooring:
oMedium Oak Hardwood Flooring with Oil Finish
oBath #1, Floors / Master WC: 12x24 “marble inspired” Porcelain Tiles (color: Venato Gold Matte)
oBath #2 & #3 Floors: Ceramic/Porcelain Woodgrain Tile
•Tile/Backsplash: Ceramic Rhomboid Tiles – Finish: Crackle
•Paint Colors: White/Light Grey neutrals
•Other Details: (1) Freestanding Soaking Tub (2) Elevated Nook off Master Bedroom
Photographer: J.R. Maddox

Large home office/laundry room with gobs of built-in custom cabinets and storage, a rustic brick floor, and oversized pendant light. This is the second home office in this house.

Patterned floor tiles, turquoise/teal Shaker style cabinetry, penny round mosaic backsplash tiles and farmhouse sink complete this laundry room to be where you want to be all day long!?!
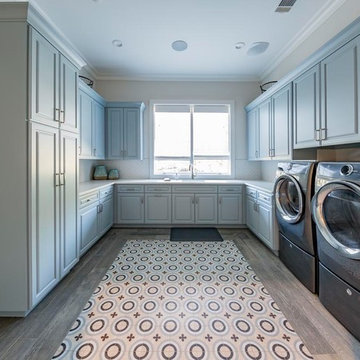
Paul Go Images
This is an example of an expansive transitional u-shaped dedicated laundry room in Dallas with an undermount sink, raised-panel cabinets, grey cabinets, quartz benchtops, beige walls, medium hardwood floors, a side-by-side washer and dryer and grey floor.
This is an example of an expansive transitional u-shaped dedicated laundry room in Dallas with an undermount sink, raised-panel cabinets, grey cabinets, quartz benchtops, beige walls, medium hardwood floors, a side-by-side washer and dryer and grey floor.
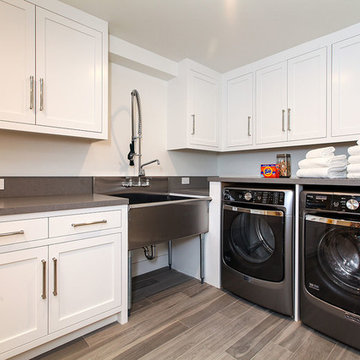
A chef’s sink in laundry room features a standard chef’s faucet. The power and agility of this faucet allow for heavy-duty cleaning and can be used to wash the homeowners' pet dog.
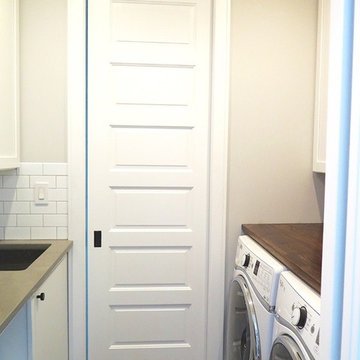
A pocket door preserves space and provides access to this narrow laundry room. The washer and dryer are topped by a wooden counter top to make folding laundry easy. Custom cabinetry was installed for ample storage.
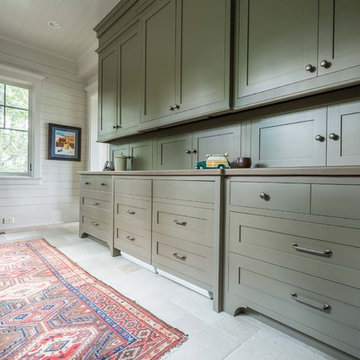
Marty Paoletta
Inspiration for an expansive transitional galley utility room in Nashville with an integrated sink, flat-panel cabinets, green cabinets, white walls, slate floors and a concealed washer and dryer.
Inspiration for an expansive transitional galley utility room in Nashville with an integrated sink, flat-panel cabinets, green cabinets, white walls, slate floors and a concealed washer and dryer.

This is an example of an expansive traditional u-shaped laundry room in Minneapolis with an undermount sink, shaker cabinets, grey cabinets, quartz benchtops, white splashback, mosaic tile splashback, ceramic floors, grey floor and white benchtop.

Locker-room-inspired floor-to-ceiling cabinets in the mudroom area.
Expansive modern galley utility room in Portland with a farmhouse sink, shaker cabinets, medium wood cabinets, ceramic splashback, medium hardwood floors, brown floor, white benchtop, quartz benchtops, grey splashback, grey walls and a side-by-side washer and dryer.
Expansive modern galley utility room in Portland with a farmhouse sink, shaker cabinets, medium wood cabinets, ceramic splashback, medium hardwood floors, brown floor, white benchtop, quartz benchtops, grey splashback, grey walls and a side-by-side washer and dryer.
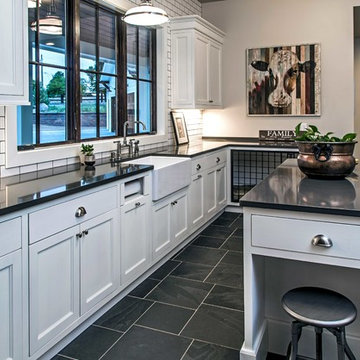
One of the nicest mud rooms you will ever see! That's right this is the mud room not the kitchen!
Photo of an expansive country galley dedicated laundry room in Denver.
Photo of an expansive country galley dedicated laundry room in Denver.

This estate is a transitional home that blends traditional architectural elements with clean-lined furniture and modern finishes. The fine balance of curved and straight lines results in an uncomplicated design that is both comfortable and relaxing while still sophisticated and refined. The red-brick exterior façade showcases windows that assure plenty of light. Once inside, the foyer features a hexagonal wood pattern with marble inlays and brass borders which opens into a bright and spacious interior with sumptuous living spaces. The neutral silvery grey base colour palette is wonderfully punctuated by variations of bold blue, from powder to robin’s egg, marine and royal. The anything but understated kitchen makes a whimsical impression, featuring marble counters and backsplashes, cherry blossom mosaic tiling, powder blue custom cabinetry and metallic finishes of silver, brass, copper and rose gold. The opulent first-floor powder room with gold-tiled mosaic mural is a visual feast.
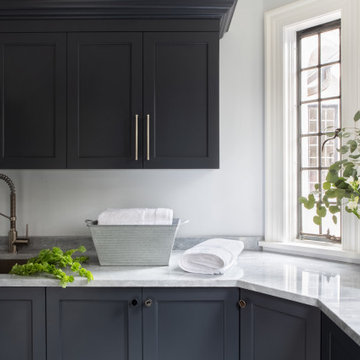
This is an example of an expansive transitional laundry room in New York with ceramic floors and black floor.
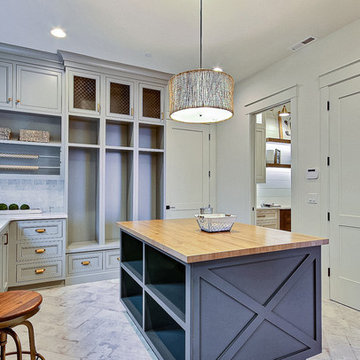
Inspired by the majesty of the Northern Lights and this family's everlasting love for Disney, this home plays host to enlighteningly open vistas and playful activity. Like its namesake, the beloved Sleeping Beauty, this home embodies family, fantasy and adventure in their truest form. Visions are seldom what they seem, but this home did begin 'Once Upon a Dream'. Welcome, to The Aurora.
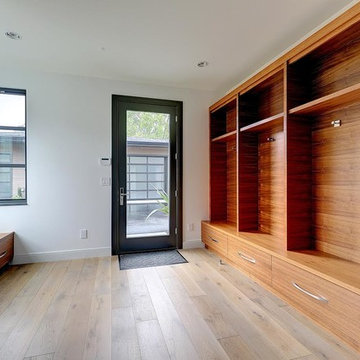
Inspiration for an expansive contemporary l-shaped utility room in Portland with an undermount sink, flat-panel cabinets, white cabinets, quartz benchtops, laminate floors, a side-by-side washer and dryer, grey floor, grey benchtop and white walls.
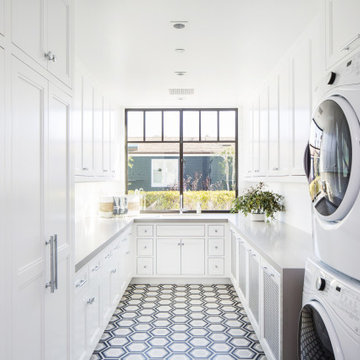
Photo of an expansive beach style u-shaped dedicated laundry room in Orange County with a drop-in sink, recessed-panel cabinets, white cabinets, white walls, a stacked washer and dryer and grey benchtop.
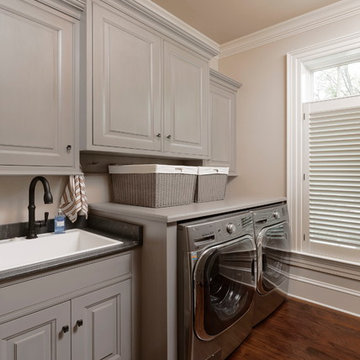
Laundry room with large sink for comfortable working space.
Inspiration for an expansive traditional galley utility room in DC Metro with a drop-in sink, beaded inset cabinets, grey cabinets, granite benchtops, beige walls, dark hardwood floors, a side-by-side washer and dryer and brown floor.
Inspiration for an expansive traditional galley utility room in DC Metro with a drop-in sink, beaded inset cabinets, grey cabinets, granite benchtops, beige walls, dark hardwood floors, a side-by-side washer and dryer and brown floor.
Expansive Laundry Room Design Ideas
1
