Expansive Laundry Room Design Ideas with a Single-bowl Sink
Refine by:
Budget
Sort by:Popular Today
1 - 20 of 42 photos
Item 1 of 3
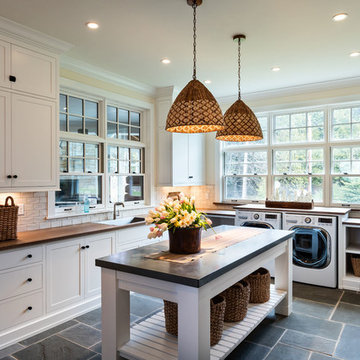
www.steinbergerphotos.com
Expansive traditional l-shaped dedicated laundry room in Milwaukee with a single-bowl sink, shaker cabinets, white cabinets, beige walls, a side-by-side washer and dryer, grey floor, wood benchtops, slate floors and brown benchtop.
Expansive traditional l-shaped dedicated laundry room in Milwaukee with a single-bowl sink, shaker cabinets, white cabinets, beige walls, a side-by-side washer and dryer, grey floor, wood benchtops, slate floors and brown benchtop.

This house got a complete facelift! All trim and doors were painted white, floors refinished in a new color, opening to the kitchen became larger to create a more cohesive floor plan. The dining room became a "dreamy" Butlers Pantry and the kitchen was completely re-configured to include a 48" range and paneled appliances. Notice that there are no switches or outlets in the backsplashes. Mud room, laundry room re-imagined and the basement ballroom completely redone. Make sure to look at the before pictures!
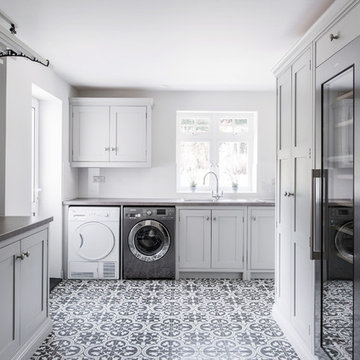
Whether it’s used as a laundry, cloakroom, stashing sports gear or for extra storage space a utility and boot room will help keep your kitchen clutter-free and ensure everything in your busy household is streamlined and organised!
Our head designer worked very closely with the clients on this project to create a utility and boot room that worked for all the family needs and made sure there was a place for everything. Masses of smart storage!
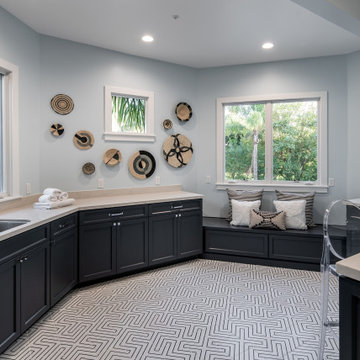
A fun laundry and craft room complete with a sink, bench, and ample folding space! Check out that patterned cement floor tile!
Design ideas for an expansive mediterranean utility room in San Diego with a single-bowl sink, shaker cabinets, blue cabinets, quartzite benchtops, blue walls, ceramic floors, a side-by-side washer and dryer, white floor and beige benchtop.
Design ideas for an expansive mediterranean utility room in San Diego with a single-bowl sink, shaker cabinets, blue cabinets, quartzite benchtops, blue walls, ceramic floors, a side-by-side washer and dryer, white floor and beige benchtop.
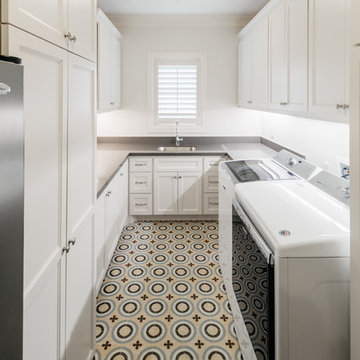
Design ideas for an expansive transitional u-shaped dedicated laundry room in Houston with a single-bowl sink, white cabinets, a side-by-side washer and dryer, shaker cabinets, white walls, ceramic floors, multi-coloured floor and grey benchtop.
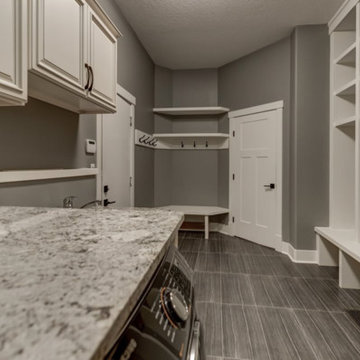
Inspiration for an expansive arts and crafts u-shaped utility room in Edmonton with a single-bowl sink, beaded inset cabinets, beige cabinets, granite benchtops, grey walls, laminate floors, a side-by-side washer and dryer and brown floor.
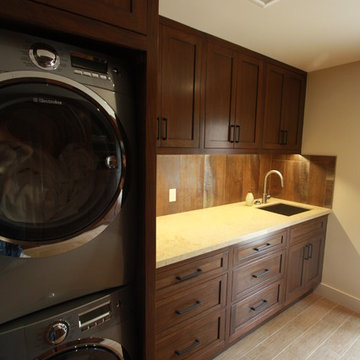
Design ideas for an expansive country galley dedicated laundry room in Los Angeles with a single-bowl sink, recessed-panel cabinets, dark wood cabinets, quartz benchtops, white walls, linoleum floors and a stacked washer and dryer.
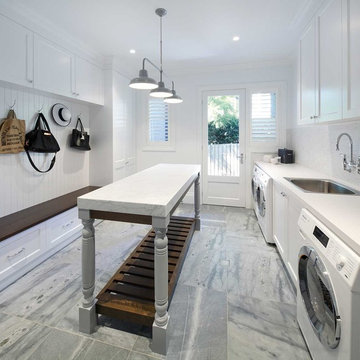
Expansive Turramurra laundry.
This is an example of an expansive traditional galley dedicated laundry room in Sydney with a single-bowl sink, shaker cabinets, white cabinets, solid surface benchtops, white walls, a side-by-side washer and dryer and grey floor.
This is an example of an expansive traditional galley dedicated laundry room in Sydney with a single-bowl sink, shaker cabinets, white cabinets, solid surface benchtops, white walls, a side-by-side washer and dryer and grey floor.
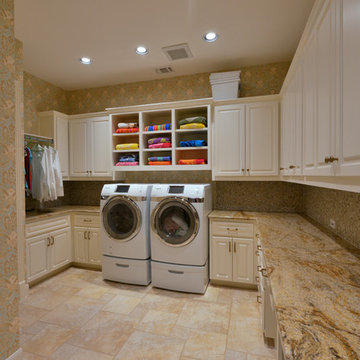
Laundry Room with specialized storage for laundry items, beach towels and art supplies, gift wrapping, and arts and crafts supplies.
Photographer: Michael Hunter
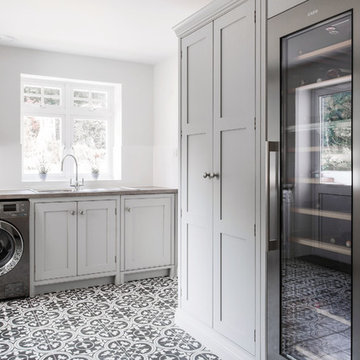
Whether it’s used as a laundry, cloakroom, stashing sports gear or for extra storage space a utility and boot room will help keep your kitchen clutter-free and ensure everything in your busy household is streamlined and organised!
Our head designer worked very closely with the clients on this project to create a utility and boot room that worked for all the family needs and made sure there was a place for everything. Masses of smart storage!
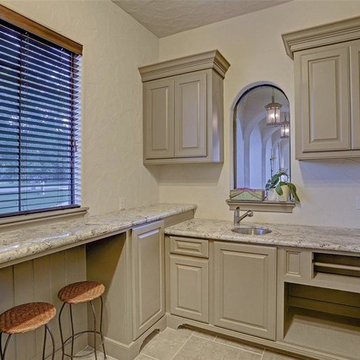
Custom Home Design by Purser Architectural. Beautifully built by Sprouse House Custom Homes.
Photo of an expansive transitional u-shaped utility room in Houston with a single-bowl sink, raised-panel cabinets, grey cabinets, granite benchtops, white walls, ceramic floors, a side-by-side washer and dryer, beige floor and grey benchtop.
Photo of an expansive transitional u-shaped utility room in Houston with a single-bowl sink, raised-panel cabinets, grey cabinets, granite benchtops, white walls, ceramic floors, a side-by-side washer and dryer, beige floor and grey benchtop.
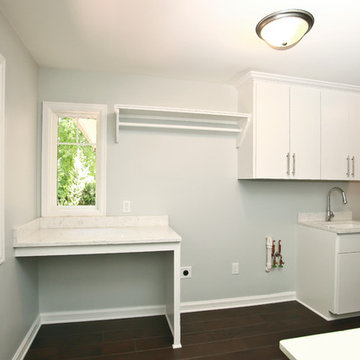
Photos by Kim Stemmer
Photo of an expansive contemporary galley dedicated laundry room in Milwaukee with a single-bowl sink, flat-panel cabinets, white cabinets, marble benchtops, grey walls, vinyl floors and a side-by-side washer and dryer.
Photo of an expansive contemporary galley dedicated laundry room in Milwaukee with a single-bowl sink, flat-panel cabinets, white cabinets, marble benchtops, grey walls, vinyl floors and a side-by-side washer and dryer.
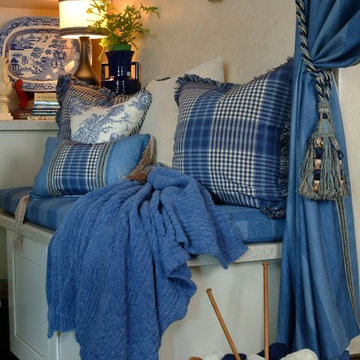
A laundry room and work area designed in a blue & white color scheme, features a collection of antique miniature sewing machines as art. The distressed floor is painted in an overscale checkerboard and blue fabric portieres separate the sitting area from the main room.
Photo Credit -- Katrina Mojzesz topkatphoto.com
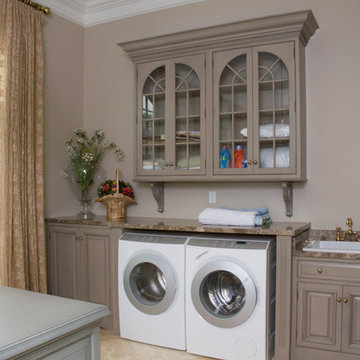
Photo of an expansive mediterranean galley utility room in Charleston with a single-bowl sink, granite benchtops, grey walls, ceramic floors, a side-by-side washer and dryer, raised-panel cabinets and grey cabinets.
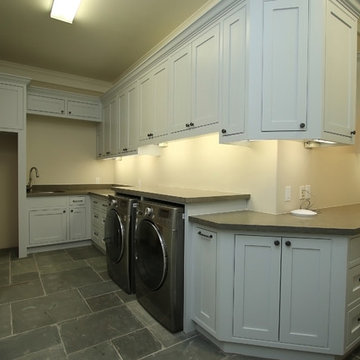
Photo of an expansive traditional l-shaped utility room in Houston with a single-bowl sink, beaded inset cabinets, granite benchtops and a side-by-side washer and dryer.
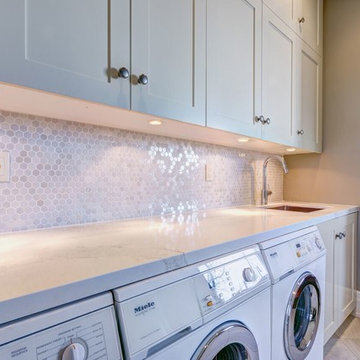
Design ideas for an expansive transitional single-wall dedicated laundry room in Calgary with a single-bowl sink, recessed-panel cabinets, white cabinets, quartz benchtops, grey walls and a side-by-side washer and dryer.
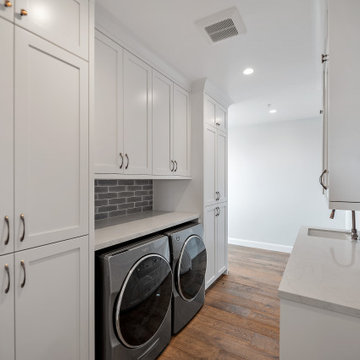
Every remodeling project presents its own unique challenges. This client’s original remodel vision was to replace an outdated kitchen, optimize ocean views with new decking and windows, updated the mother-in-law’s suite, and add a new loft. But all this changed one historic day when the Woolsey Fire swept through Malibu in November 2018 and leveled this neighborhood, including our remodel, which was underway.
Shifting to a ground-up design-build project, the JRP team worked closely with the homeowners through every step of designing, permitting, and building their new home. As avid horse owners, the redesign inspiration started with their love of rustic farmhouses and through the design process, turned into a more refined modern farmhouse reflected in the clean lines of white batten siding, and dark bronze metal roofing.
Starting from scratch, the interior spaces were repositioned to take advantage of the ocean views from all the bedrooms, kitchen, and open living spaces. The kitchen features a stacked chiseled edge granite island with cement pendant fixtures and rugged concrete-look perimeter countertops. The tongue and groove ceiling is repeated on the stove hood for a perfectly coordinated style. A herringbone tile pattern lends visual contrast to the cooking area. The generous double-section kitchen sink features side-by-side faucets.
Bi-fold doors and windows provide unobstructed sweeping views of the natural mountainside and ocean views. Opening the windows creates a perfect pass-through from the kitchen to outdoor entertaining. The expansive wrap-around decking creates the ideal space to gather for conversation and outdoor dining or soak in the California sunshine and the remarkable Pacific Ocean views.
Photographer: Andrew Orozco
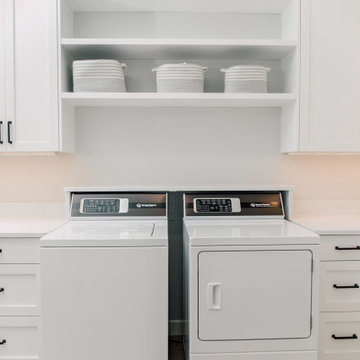
This house got a complete facelift! All trim and doors were painted white, floors refinished in a new color, opening to the kitchen became larger to create a more cohesive floor plan. The dining room became a "dreamy" Butlers Pantry and the kitchen was completely re-configured to include a 48" range and paneled appliances. Notice that there are no switches or outlets in the backsplashes. Mud room, laundry room re-imagined and the basement ballroom completely redone. Make sure to look at the before pictures!
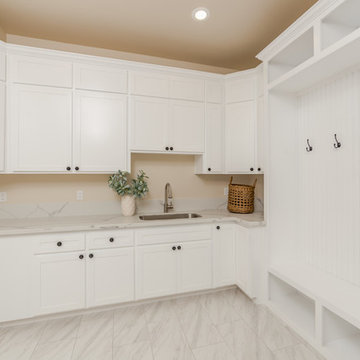
Design ideas for an expansive traditional u-shaped dedicated laundry room in Sacramento with a single-bowl sink, shaker cabinets, white cabinets, quartz benchtops, white walls, ceramic floors and a side-by-side washer and dryer.
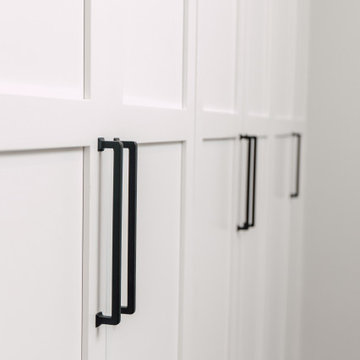
This house got a complete facelift! All trim and doors were painted white, floors refinished in a new color, opening to the kitchen became larger to create a more cohesive floor plan. The dining room became a "dreamy" Butlers Pantry and the kitchen was completely re-configured to include a 48" range and paneled appliances. Notice that there are no switches or outlets in the backsplashes. Mud room, laundry room re-imagined and the basement ballroom completely redone. Make sure to look at the before pictures!
Expansive Laundry Room Design Ideas with a Single-bowl Sink
1