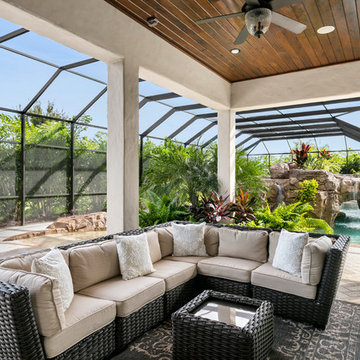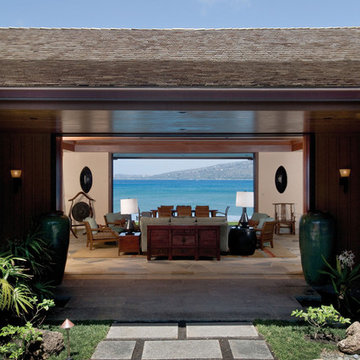Indoor/outdoor Living Expansive Living Design Ideas
Refine by:
Budget
Sort by:Popular Today
1 - 20 of 63 photos
Item 1 of 3
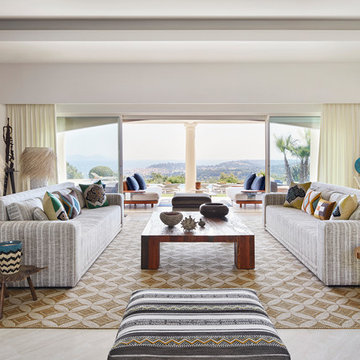
Francis Amiand
Photo of an expansive beach style formal open concept living room with white walls, travertine floors and beige floor.
Photo of an expansive beach style formal open concept living room with white walls, travertine floors and beige floor.

Expansive modern formal loft-style living room in Munich with white walls, linoleum floors, a two-sided fireplace, a concrete fireplace surround, no tv and grey floor.
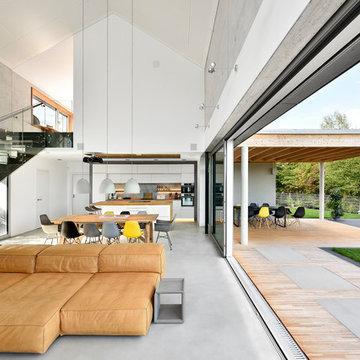
Wohnhaus mit großzügiger Glasfassade, offenem Wohnbereich mit Kamin und Bibliothek. Fließender Übergang zwischen Innen und Außenbereich.
Außergewöhnliche Stahltreppe mit Glasgeländer.
Fotograf: Ralf Dieter Bischoff
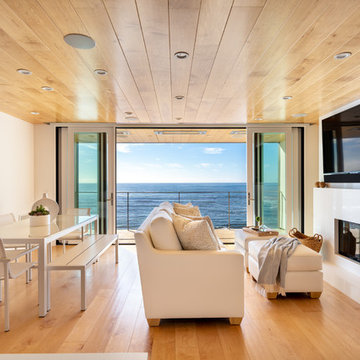
Our clients are seasoned home renovators. Their Malibu oceanside property was the second project JRP had undertaken for them. After years of renting and the age of the home, it was becoming prevalent the waterfront beach house, needed a facelift. Our clients expressed their desire for a clean and contemporary aesthetic with the need for more functionality. After a thorough design process, a new spatial plan was essential to meet the couple’s request. This included developing a larger master suite, a grander kitchen with seating at an island, natural light, and a warm, comfortable feel to blend with the coastal setting.
Demolition revealed an unfortunate surprise on the second level of the home: Settlement and subpar construction had allowed the hillside to slide and cover structural framing members causing dangerous living conditions. Our design team was now faced with the challenge of creating a fix for the sagging hillside. After thorough evaluation of site conditions and careful planning, a new 10’ high retaining wall was contrived to be strategically placed into the hillside to prevent any future movements.
With the wall design and build completed — additional square footage allowed for a new laundry room, a walk-in closet at the master suite. Once small and tucked away, the kitchen now boasts a golden warmth of natural maple cabinetry complimented by a striking center island complete with white quartz countertops and stunning waterfall edge details. The open floor plan encourages entertaining with an organic flow between the kitchen, dining, and living rooms. New skylights flood the space with natural light, creating a tranquil seaside ambiance. New custom maple flooring and ceiling paneling finish out the first floor.
Downstairs, the ocean facing Master Suite is luminous with breathtaking views and an enviable bathroom oasis. The master bath is modern and serene, woodgrain tile flooring and stunning onyx mosaic tile channel the golden sandy Malibu beaches. The minimalist bathroom includes a generous walk-in closet, his & her sinks, a spacious steam shower, and a luxurious soaking tub. Defined by an airy and spacious floor plan, clean lines, natural light, and endless ocean views, this home is the perfect rendition of a contemporary coastal sanctuary.
PROJECT DETAILS:
• Style: Contemporary
• Colors: White, Beige, Yellow Hues
• Countertops: White Ceasarstone Quartz
• Cabinets: Bellmont Natural finish maple; Shaker style
• Hardware/Plumbing Fixture Finish: Polished Chrome
• Lighting Fixtures: Pendent lighting in Master bedroom, all else recessed
• Flooring:
Hardwood - Natural Maple
Tile – Ann Sacks, Porcelain in Yellow Birch
• Tile/Backsplash: Glass mosaic in kitchen
• Other Details: Bellevue Stand Alone Tub
Photographer: Andrew, Open House VC
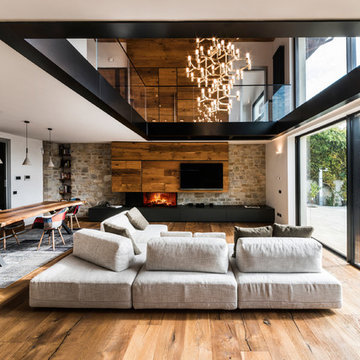
Fotografo: Vito Corvasce
Design ideas for an expansive contemporary formal loft-style living room in Rome with white walls, medium hardwood floors, a corner fireplace, a wood fireplace surround and a built-in media wall.
Design ideas for an expansive contemporary formal loft-style living room in Rome with white walls, medium hardwood floors, a corner fireplace, a wood fireplace surround and a built-in media wall.
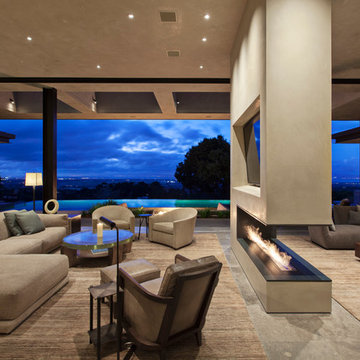
Frank Perez
Inspiration for an expansive contemporary open concept family room in San Francisco with limestone floors, a built-in media wall, beige walls, a plaster fireplace surround and a two-sided fireplace.
Inspiration for an expansive contemporary open concept family room in San Francisco with limestone floors, a built-in media wall, beige walls, a plaster fireplace surround and a two-sided fireplace.
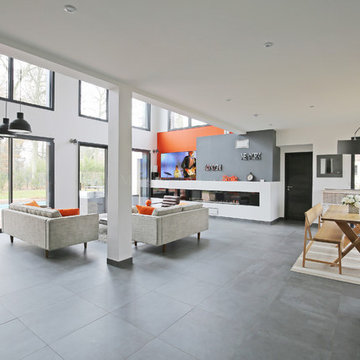
Inspiration for an expansive modern open concept living room in Paris with white walls, a ribbon fireplace, a wall-mounted tv and grey floor.
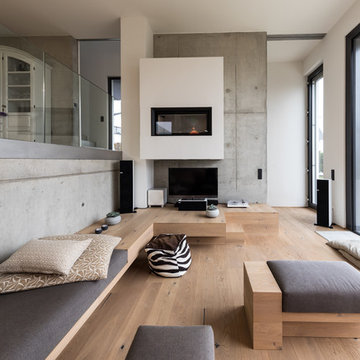
Expansive contemporary formal loft-style living room in Other with a hanging fireplace, a plaster fireplace surround, a freestanding tv, brown walls, light hardwood floors and brown floor.
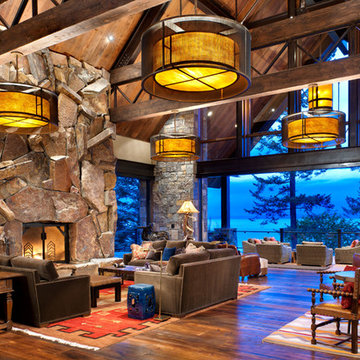
Montana Antique 3-5" Random
Expansive country formal open concept living room in Other.
Expansive country formal open concept living room in Other.
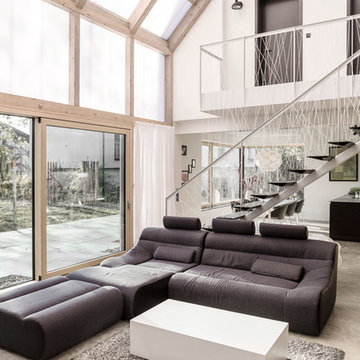
Innenansicht Wohnraum im Energiegarten aus Polycarbonat in Holzbauweise mit Erschließung über eine Stahltreppe. Im Obergeschoss befinden sich Kinderzimmer, ein Bad und eine Bibliothek auf der Galerie
Fotos: Markus Vogt
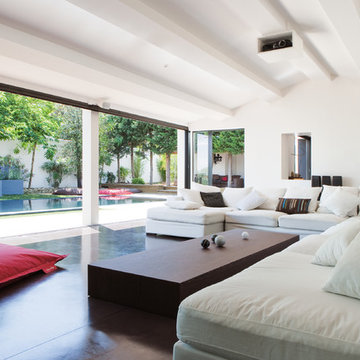
Photo of an expansive contemporary open concept family room in Other with white walls, no fireplace and no tv.
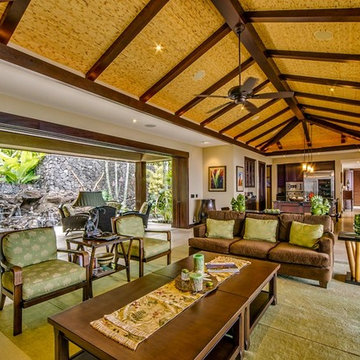
Den / Living room opens up to the kitchen and both side lanais
Expansive tropical formal open concept living room in Hawaii with beige walls, travertine floors and no fireplace.
Expansive tropical formal open concept living room in Hawaii with beige walls, travertine floors and no fireplace.
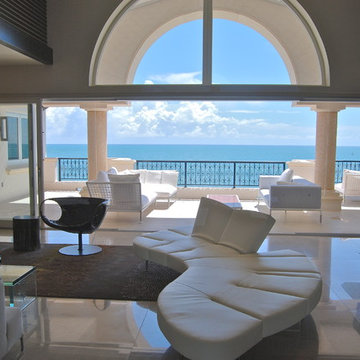
Photo of an expansive contemporary living room in Miami with a home bar.
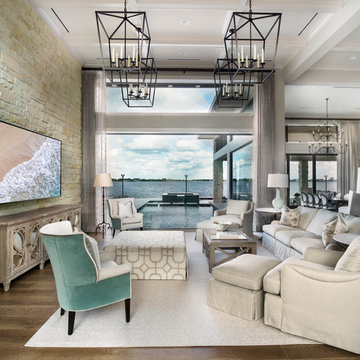
From the front yard, can look into living room, through house, over the pool, to water/inlet behind it. Native Florida limestone runs from the exterior to the interior, and serves as a wonderful accent wall. Since this is a new construction, the architect and Pineapple House designers were about to define the contiguous Living/Dining/Kitchen areas using furniture and custom ceilings.
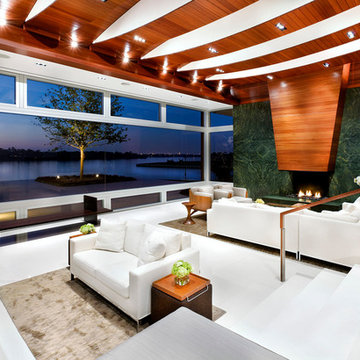
Paul Finkel | Piston Design
Photo of an expansive contemporary formal open concept living room in Houston with marble floors, a standard fireplace, a stone fireplace surround, no tv and green walls.
Photo of an expansive contemporary formal open concept living room in Houston with marble floors, a standard fireplace, a stone fireplace surround, no tv and green walls.
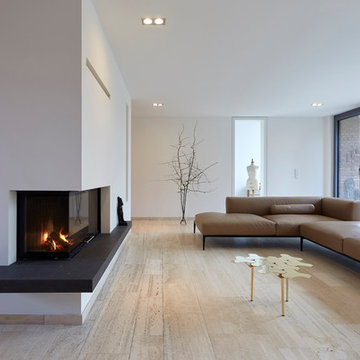
Foto: marcwinkel.de
Design ideas for an expansive contemporary open concept family room in Cologne with white walls, travertine floors, a corner fireplace, a plaster fireplace surround, beige floor and no tv.
Design ideas for an expansive contemporary open concept family room in Cologne with white walls, travertine floors, a corner fireplace, a plaster fireplace surround, beige floor and no tv.
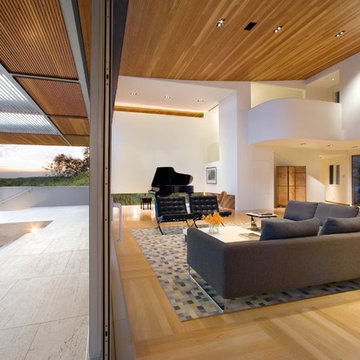
Inspiration for an expansive contemporary living room in Austin with a music area.
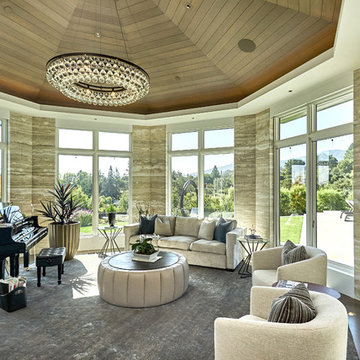
Mark Pinkerton - Vi360 photography
This is an example of an expansive beach style sunroom in San Francisco with dark hardwood floors, a standard ceiling and brown floor.
This is an example of an expansive beach style sunroom in San Francisco with dark hardwood floors, a standard ceiling and brown floor.
Indoor/outdoor Living Expansive Living Design Ideas
1




