Expansive Living Design Ideas with a Tile Fireplace Surround
Refine by:
Budget
Sort by:Popular Today
141 - 160 of 1,516 photos
Item 1 of 3
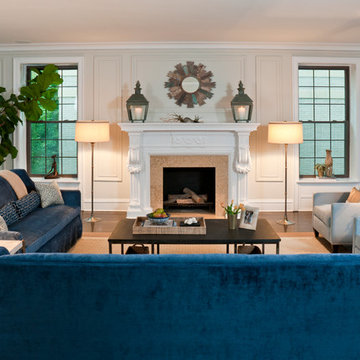
One LARGE room that serves multiple purposes.
Inspiration for an expansive eclectic open concept living room in Chicago with beige walls, a standard fireplace, dark hardwood floors and a tile fireplace surround.
Inspiration for an expansive eclectic open concept living room in Chicago with beige walls, a standard fireplace, dark hardwood floors and a tile fireplace surround.
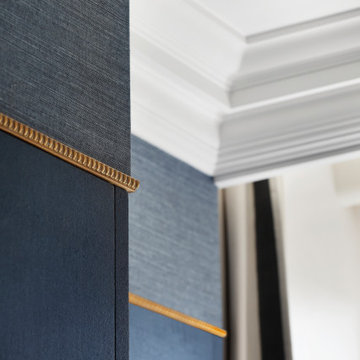
This is an example of an expansive traditional formal living room in London with white walls, a standard fireplace, a tile fireplace surround and beige floor.
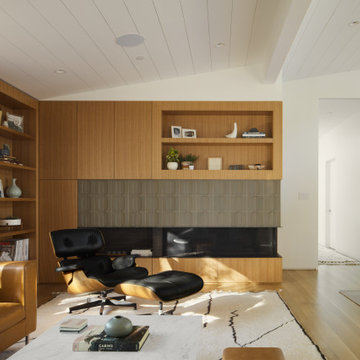
Living room: White oak cabinetry, 4"x8" oval clay tile fireplace accent, sweeping ceilings clad with cementitious fibreboard
Expansive midcentury open concept living room in San Francisco with white walls, medium hardwood floors, a corner fireplace, a tile fireplace surround and vaulted.
Expansive midcentury open concept living room in San Francisco with white walls, medium hardwood floors, a corner fireplace, a tile fireplace surround and vaulted.
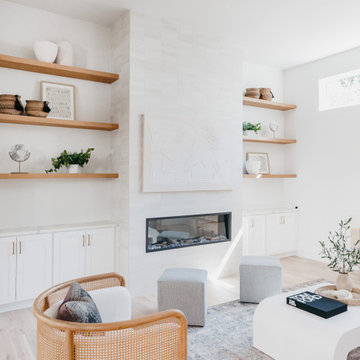
Huge beach style l-shaped light wood floor and brown floor eat-in kitchen photo in Dallas with an undermount sink, shaker cabinets, white cabinets, quartz countertops, white backsplash, porcelain backsplash, stainless steel appliances, an island and white countertops, tile fireplace, makoto tile, and floating shelves.
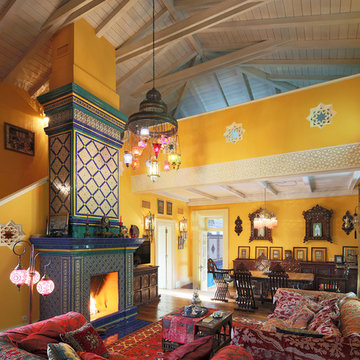
Сергей Моргунов
Expansive asian open concept living room in Moscow with yellow walls, a standard fireplace, a tile fireplace surround and a freestanding tv.
Expansive asian open concept living room in Moscow with yellow walls, a standard fireplace, a tile fireplace surround and a freestanding tv.
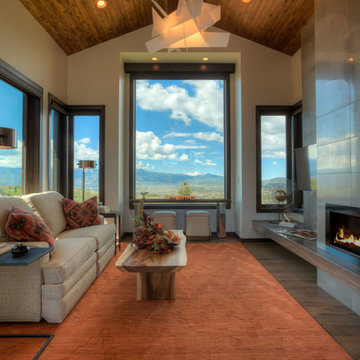
Springgate Photography and Douglas Knight Construction
Inspiration for an expansive contemporary formal enclosed living room in Salt Lake City with medium hardwood floors, a ribbon fireplace, a tile fireplace surround and no tv.
Inspiration for an expansive contemporary formal enclosed living room in Salt Lake City with medium hardwood floors, a ribbon fireplace, a tile fireplace surround and no tv.
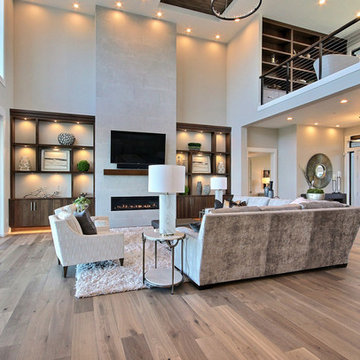
Named for its poise and position, this home's prominence on Dawson's Ridge corresponds to Crown Point on the southern side of the Columbia River. Far reaching vistas, breath-taking natural splendor and an endless horizon surround these walls with a sense of home only the Pacific Northwest can provide. Welcome to The River's Point.
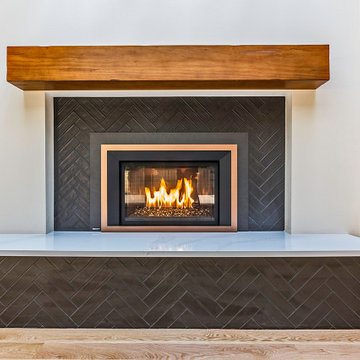
This was a first for us we installed a custom skylight but we left the rafters in place to add a nice architectural design to the space. We also installed a new gas inserted fireplace that heats up the space of 1500 ft.². The gas fireplace runs off a remote that can't simply be turned on and off with a push of a button. We also did a nice tile surround with the Block subway tile on a herringbone pattern. And lastly we installed a nice custom floating mantle that's a little rustic to match the feel and look of the home.
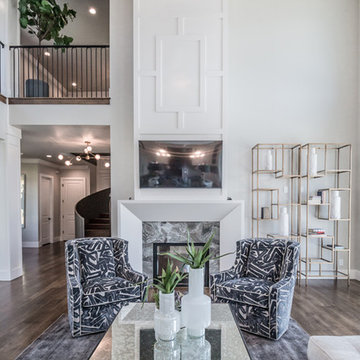
• SEE THROUGH FIREPLACE WITH CUSTOM TRIMMED MANTLE AND MARBLE SURROUND
• TWO STORY CEILING WITH CUSTOM DESIGNED WINDOW WALLS
• CUSTOM TRIMMED ACCENT COLUMNS
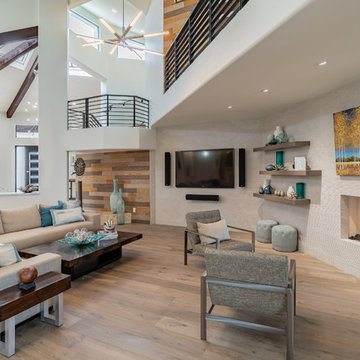
Modern Rustic Family Room and Loft
Pat Kofahl, Photographer
Photo of an expansive modern loft-style living room in Minneapolis with white walls, light hardwood floors, a tile fireplace surround, a wall-mounted tv and beige floor.
Photo of an expansive modern loft-style living room in Minneapolis with white walls, light hardwood floors, a tile fireplace surround, a wall-mounted tv and beige floor.
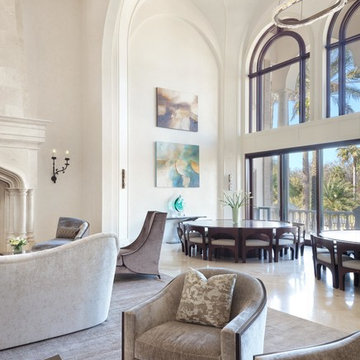
Photo Credit - Lori Hamilton
Inspiration for an expansive transitional formal open concept living room in Tampa with white walls, carpet, a standard fireplace, a tile fireplace surround and no tv.
Inspiration for an expansive transitional formal open concept living room in Tampa with white walls, carpet, a standard fireplace, a tile fireplace surround and no tv.
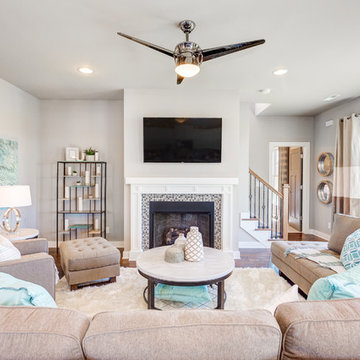
Inspiration for an expansive beach style open concept living room in Other with grey walls, medium hardwood floors, a standard fireplace, a tile fireplace surround and a wall-mounted tv.
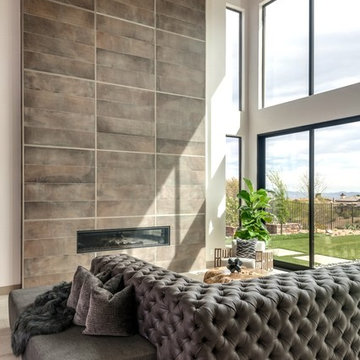
This 5687 sf home was a major renovation including significant modifications to exterior and interior structural components, walls and foundations. Included were the addition of several multi slide exterior doors, windows, new patio cover structure with master deck, climate controlled wine room, master bath steam shower, 4 new gas fireplace appliances and the center piece- a cantilever structural steel staircase with custom wood handrail and treads.
A complete demo down to drywall of all areas was performed excluding only the secondary baths, game room and laundry room where only the existing cabinets were kept and refinished. Some of the interior structural and partition walls were removed. All flooring, counter tops, shower walls, shower pans and tubs were removed and replaced.
New cabinets in kitchen and main bar by Mid Continent. All other cabinetry was custom fabricated and some existing cabinets refinished. Counter tops consist of Quartz, granite and marble. Flooring is porcelain tile and marble throughout. Wall surfaces are porcelain tile, natural stacked stone and custom wood throughout. All drywall surfaces are floated to smooth wall finish. Many electrical upgrades including LED recessed can lighting, LED strip lighting under cabinets and ceiling tray lighting throughout.
The front and rear yard was completely re landscaped including 2 gas fire features in the rear and a built in BBQ. The pool tile and plaster was refinished including all new concrete decking.
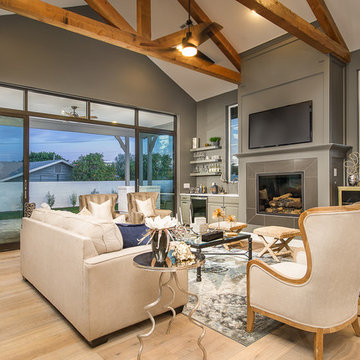
Jennifer Kruk Photography
Expansive transitional open concept living room in Phoenix with a home bar, grey walls, light hardwood floors, a standard fireplace, a tile fireplace surround and a wall-mounted tv.
Expansive transitional open concept living room in Phoenix with a home bar, grey walls, light hardwood floors, a standard fireplace, a tile fireplace surround and a wall-mounted tv.
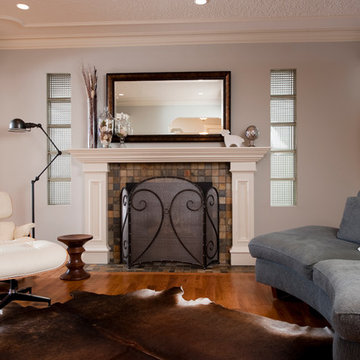
Design ideas for an expansive contemporary open concept living room in Calgary with a standard fireplace, a tile fireplace surround, no tv, a library, grey walls and medium hardwood floors.
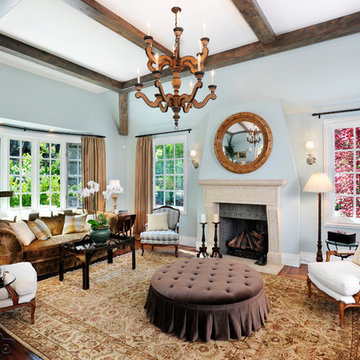
Builder: Markay Johnson Construction
visit: www.mjconstruction.com
Project Details:
Located on a beautiful corner lot of just over one acre, this sumptuous home presents Country French styling – with leaded glass windows, half-timber accents, and a steeply pitched roof finished in varying shades of slate. Completed in 2006, the home is magnificently appointed with traditional appeal and classic elegance surrounding a vast center terrace that accommodates indoor/outdoor living so easily. Distressed walnut floors span the main living areas, numerous rooms are accented with a bowed wall of windows, and ceilings are architecturally interesting and unique. There are 4 additional upstairs bedroom suites with the convenience of a second family room, plus a fully equipped guest house with two bedrooms and two bathrooms. Equally impressive are the resort-inspired grounds, which include a beautiful pool and spa just beyond the center terrace and all finished in Connecticut bluestone. A sport court, vast stretches of level lawn, and English gardens manicured to perfection complete the setting.
Photographer: Bernard Andre Photography
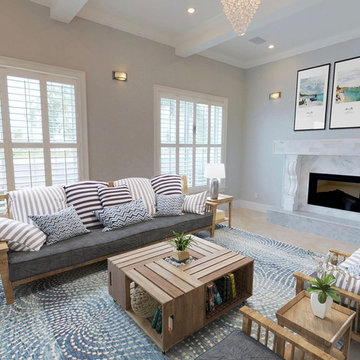
Welcome to Sand Dollar, a grand five bedroom, five and a half bathroom family home the wonderful beachfront, marina based community of Palm Cay. On a double lot, the main house, pool, pool house, guest cottage with three car garage make an impressive homestead, perfect for a large family. Built to the highest specifications, Sand Dollar features a Bermuda roof, hurricane impact doors and windows, plantation shutters, travertine, marble and hardwood floors, high ceilings, a generator, water holding tank, and high efficiency central AC.
The grand entryway is flanked by formal living and dining rooms, and overlooking the pool is the custom built gourmet kitchen and spacious open plan dining and living areas. Granite counters, dual islands, an abundance of storage space, high end appliances including a Wolf double oven, Sub Zero fridge, and a built in Miele coffee maker, make this a chef’s dream kitchen.
On the second floor there are five bedrooms, four of which are en suite. The large master leads on to a 12’ covered balcony with balmy breezes, stunning marina views, and partial ocean views. The master bathroom is spectacular, with marble floors, a Jacuzzi tub and his and hers spa shower with body jets and dual rain shower heads. A large cedar lined walk in closet completes the master suite.
On the third floor is the finished attic currently houses a gym, but with it’s full bathroom, can be used for guests, as an office, den, playroom or media room.
Fully landscaped with an enclosed yard, sparkling pool and inviting hot tub, outdoor bar and grill, Sand Dollar is a great house for entertaining, the large covered patio and deck providing shade and space for easy outdoor living. A three car garage and is topped by a one bed, one bath guest cottage, perfect for in laws, caretakers or guests.
Located in Palm Cay, Sand Dollar is perfect for family fun in the sun! Steps from a gorgeous sandy beach, and all the amenities Palm Cay has to offer, including the world class full service marina, water sports, gym, spa, tennis courts, playground, pools, restaurant, coffee shop and bar. Offered unfurnished.
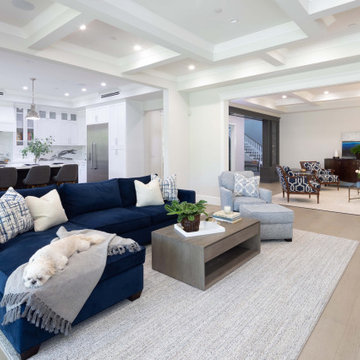
The family room overlooks the white and gray kitchen with barstools, as well as the living room beyond. A custom navy blue sectional sofa is contemporary in style but cozy for watching movies. A custom rug that picks up subtle tones of blue, gray and white delineates the space. A chair and matching ottoman are covered in a blue and white textured fabric.
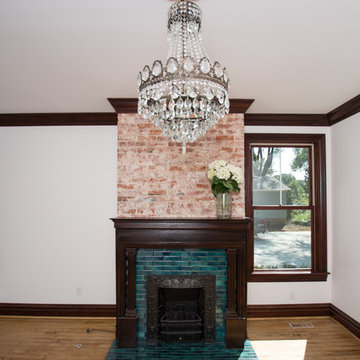
Exposed Brick Fireplace, Refinished Original Mantle & New Tile to mimic what was there.
Photo of an expansive traditional enclosed living room in St Louis with white walls, medium hardwood floors, a standard fireplace and a tile fireplace surround.
Photo of an expansive traditional enclosed living room in St Louis with white walls, medium hardwood floors, a standard fireplace and a tile fireplace surround.
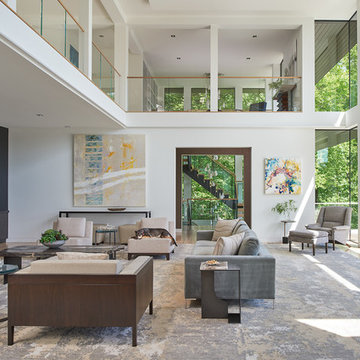
Design ideas for an expansive contemporary enclosed living room in DC Metro with white walls, light hardwood floors, a wall-mounted tv, beige floor, a standard fireplace and a tile fireplace surround.
Expansive Living Design Ideas with a Tile Fireplace Surround
8



