Expansive Living Design Ideas with Planked Wall Panelling
Refine by:
Budget
Sort by:Popular Today
1 - 20 of 109 photos
Item 1 of 3

The mezzanine level contains the Rumpus/Kids area and home office. At 10m x 3.5m there's plenty of space for everybody.
This is an example of an expansive industrial family room in Sydney with white walls, laminate floors, grey floor, exposed beam and planked wall panelling.
This is an example of an expansive industrial family room in Sydney with white walls, laminate floors, grey floor, exposed beam and planked wall panelling.
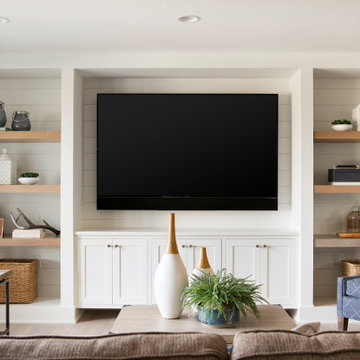
Inspiration for an expansive country open concept family room in Minneapolis with white walls, light hardwood floors, a built-in media wall, beige floor and planked wall panelling.
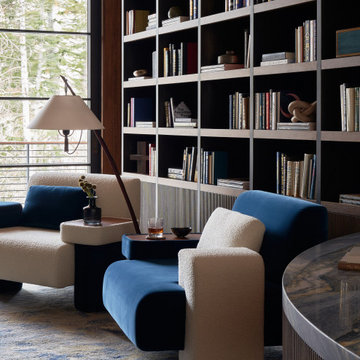
Inspiration for an expansive modern open concept living room in Salt Lake City with a library, brown walls, carpet, a standard fireplace, brown floor, wood and planked wall panelling.

Inspiration for an expansive country open concept family room in Chicago with a home bar, white walls, carpet, a standard fireplace, a wood fireplace surround, a wall-mounted tv, white floor, exposed beam and planked wall panelling.

Inspiration for an expansive country open concept living room in San Francisco with white walls, medium hardwood floors, a standard fireplace, brown floor, timber, planked wall panelling and a freestanding tv.

Gorgeous vaulted ceiling with shiplap and exposed beams were all original to the home prior to the remodel. The new design enhances these architectural features and highlights the gorgeous views of the lake.
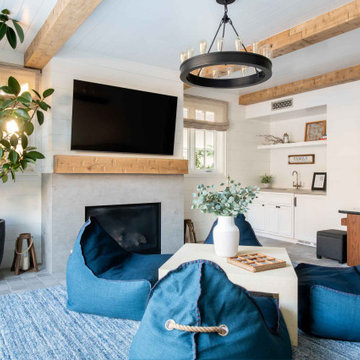
This 5,200-square foot modern farmhouse is located on Manhattan Beach’s Fourth Street, which leads directly to the ocean. A raw stone facade and custom-built Dutch front-door greets guests, and customized millwork can be found throughout the home. The exposed beams, wooden furnishings, rustic-chic lighting, and soothing palette are inspired by Scandinavian farmhouses and breezy coastal living. The home’s understated elegance privileges comfort and vertical space. To this end, the 5-bed, 7-bath (counting halves) home has a 4-stop elevator and a basement theater with tiered seating and 13-foot ceilings. A third story porch is separated from the upstairs living area by a glass wall that disappears as desired, and its stone fireplace ensures that this panoramic ocean view can be enjoyed year-round.
This house is full of gorgeous materials, including a kitchen backsplash of Calacatta marble, mined from the Apuan mountains of Italy, and countertops of polished porcelain. The curved antique French limestone fireplace in the living room is a true statement piece, and the basement includes a temperature-controlled glass room-within-a-room for an aesthetic but functional take on wine storage. The takeaway? Efficiency and beauty are two sides of the same coin.
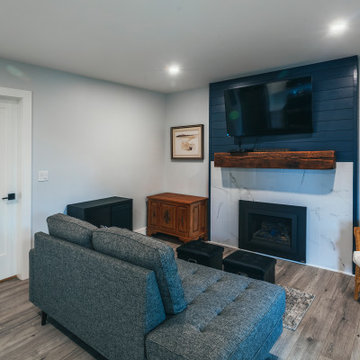
Photos by Brice Ferre.
Modern farmhouse chic was added to this home. This is a secondary living space.
This is an example of an expansive country open concept living room in Vancouver with white walls, vinyl floors, a standard fireplace, a tile fireplace surround, a wall-mounted tv, brown floor and planked wall panelling.
This is an example of an expansive country open concept living room in Vancouver with white walls, vinyl floors, a standard fireplace, a tile fireplace surround, a wall-mounted tv, brown floor and planked wall panelling.
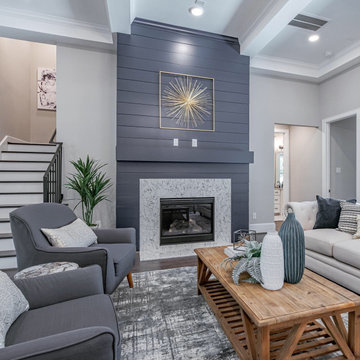
Open concept living room with blue shiplap fireplace surround, coffered ceiling, and large windows. Blue, white, and gold accents.
This is an example of an expansive transitional open concept living room with white walls, dark hardwood floors, a standard fireplace, coffered and planked wall panelling.
This is an example of an expansive transitional open concept living room with white walls, dark hardwood floors, a standard fireplace, coffered and planked wall panelling.
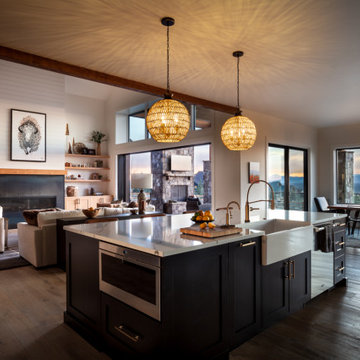
Truly a great room, where friends and family are welcomed around a grand kitchen island, invited to a spacious living and dining experience - inside or out - and treated to the most breathtaking views Central Oregon has to offer. Photography by Chris Murray Productions

This is an example of an expansive modern open concept living room in Salt Lake City with a library, brown walls, carpet, a standard fireplace, brown floor, wood and planked wall panelling.

Stunning 2 story vaulted great room with reclaimed douglas fir beams from Montana. Open webbed truss design with metal accents and a stone fireplace set off this incredible room.
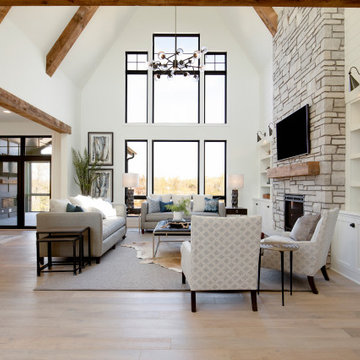
Expansive transitional open concept living room in Minneapolis with white walls, light hardwood floors, a standard fireplace, a stone fireplace surround, a built-in media wall, beige floor, vaulted and planked wall panelling.
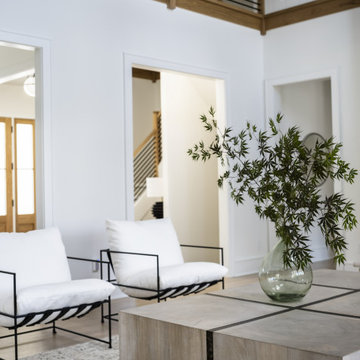
Design ideas for an expansive modern open concept living room in Other with white walls, light hardwood floors, brown floor, vaulted and planked wall panelling.
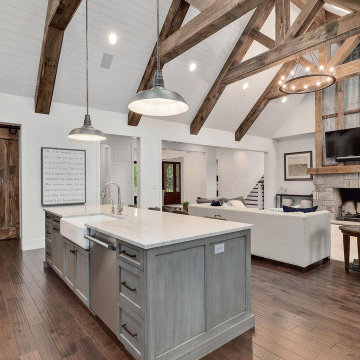
Open Concept Great Room and Kitchen Design, vaulted ceiling with rustic timber trusses.
Photo of an expansive country open concept family room in Chicago with white walls, medium hardwood floors, a standard fireplace, a stone fireplace surround, a wall-mounted tv, brown floor, vaulted and planked wall panelling.
Photo of an expansive country open concept family room in Chicago with white walls, medium hardwood floors, a standard fireplace, a stone fireplace surround, a wall-mounted tv, brown floor, vaulted and planked wall panelling.
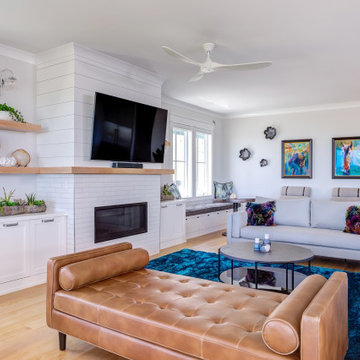
This brand new Beach House took 2 and half years to complete. The home owners art collection inspired the interior design. The Horse paintings are inspired by the wild NC Beach Horses.

Expansive transitional open concept family room in Omaha with black walls, carpet, a ribbon fireplace, a wall-mounted tv, grey floor and planked wall panelling.
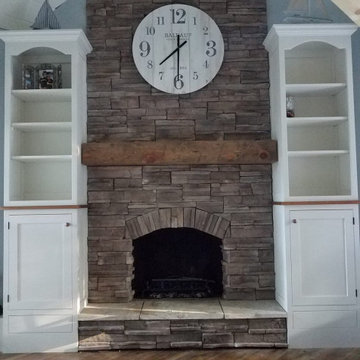
This re-designed fireplace was created by covering the old fireplace with drywall and stacked stone to give it new life. Faux drawers were created at the bottom of the bookcases to cover those portions of the raised hearth, creating the look of a tall slender fireplace.
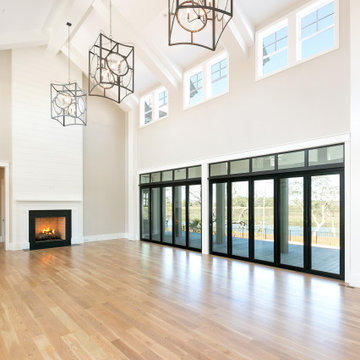
Photo of an expansive beach style open concept family room in Charleston with beige walls, medium hardwood floors, a standard fireplace, a stone fireplace surround, a wall-mounted tv, brown floor, exposed beam and planked wall panelling.
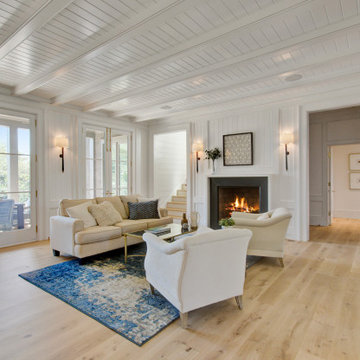
Expansive beach style living room in Charleston with light hardwood floors, a standard fireplace, timber and planked wall panelling.
Expansive Living Design Ideas with Planked Wall Panelling
1



