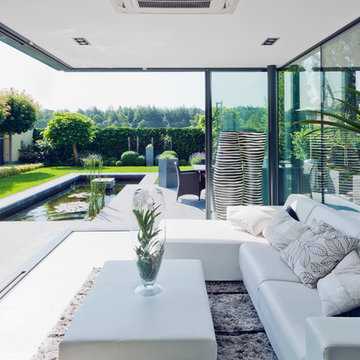Expansive Living Design Ideas with Slate Floors
Refine by:
Budget
Sort by:Popular Today
1 - 20 of 137 photos
Item 1 of 3
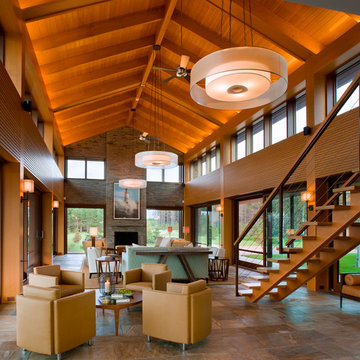
Foster Associates Architects
This is an example of an expansive contemporary formal open concept living room in Boston with orange walls, slate floors, a standard fireplace, a stone fireplace surround, brown floor and no tv.
This is an example of an expansive contemporary formal open concept living room in Boston with orange walls, slate floors, a standard fireplace, a stone fireplace surround, brown floor and no tv.
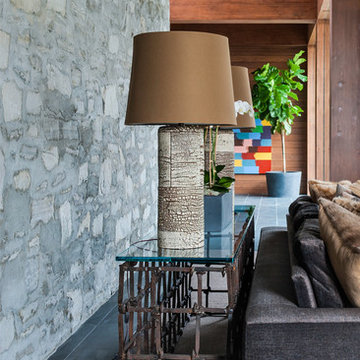
Leona Mozes Photography for Lakeshore Construction
Photo of an expansive contemporary formal open concept living room in Montreal with grey walls, slate floors, a two-sided fireplace, a metal fireplace surround and no tv.
Photo of an expansive contemporary formal open concept living room in Montreal with grey walls, slate floors, a two-sided fireplace, a metal fireplace surround and no tv.
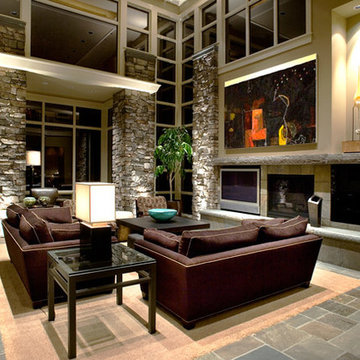
This is an example of an expansive contemporary open concept living room in Seattle with beige walls, slate floors, a standard fireplace and a wall-mounted tv.
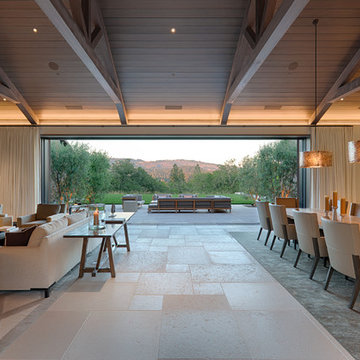
Technical Imagery Studios
Design ideas for an expansive country open concept living room in San Francisco with white walls, a concealed tv, beige floor and slate floors.
Design ideas for an expansive country open concept living room in San Francisco with white walls, a concealed tv, beige floor and slate floors.
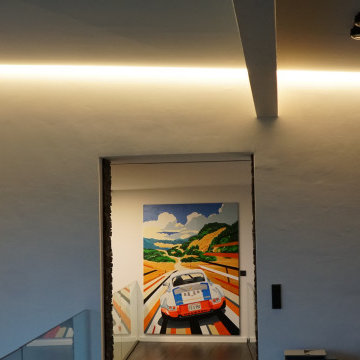
Die am Übergang Wand / Decke versteckte Lichtlinie spendet, je nach Dimmeinstellung, Allgemein- oder Ambientelicht
This is an example of an expansive modern formal open concept living room in Other with white walls, slate floors, no tv and grey floor.
This is an example of an expansive modern formal open concept living room in Other with white walls, slate floors, no tv and grey floor.
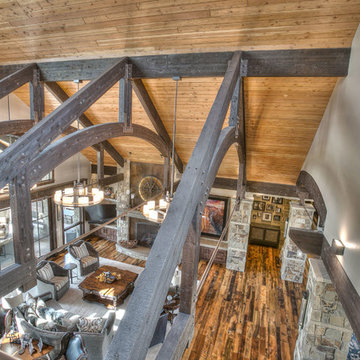
This is an example of an expansive country loft-style living room in Denver with a home bar, beige walls, slate floors and no tv.
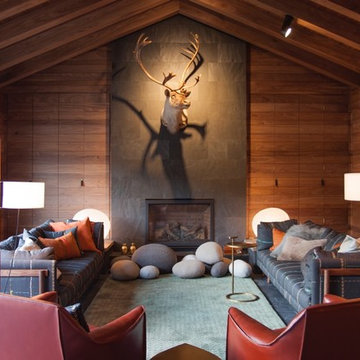
Francisco Cortina / Raquel Hernández
Inspiration for an expansive modern open concept living room with slate floors, a standard fireplace, a stone fireplace surround, a concealed tv and grey floor.
Inspiration for an expansive modern open concept living room with slate floors, a standard fireplace, a stone fireplace surround, a concealed tv and grey floor.
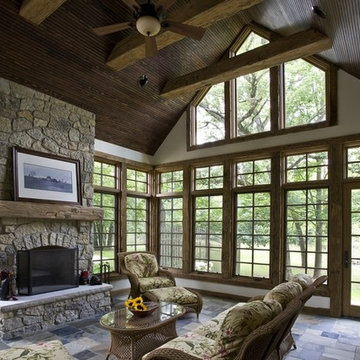
http://www.pickellbuilders.com. Photography by Linda Oyama Bryan. Screen Porch features cathedral ceiling with beadboard and reclaimed collar ties, Wilsey Bay Stone Fireplace Surround with reclaimed mantle and reclaimed beams, and slate time floor.
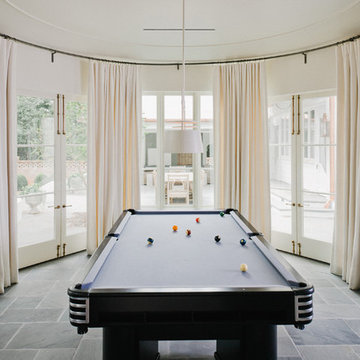
Interior furnishings by Veltman Wood Interiors
This is an example of an expansive transitional enclosed family room in Charlotte with white walls and slate floors.
This is an example of an expansive transitional enclosed family room in Charlotte with white walls and slate floors.
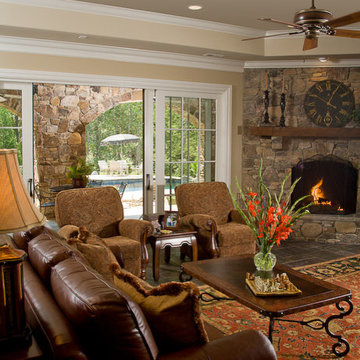
Lower-level walkout basement is enhanced by the corner stone fireplace, fine oriental rug, Hancock and Moore leather sofa, and Bradington Young reclining chairs. The full kitchen with raised island/bar is open to the room and the large double sliders offer the opportunity for the outside to become a part of the covered loggia and expansive space. Natural slate covers the entire lower level, except for the guest suite, which is carpeted.
Photos taken by Sean Busher [www.seanbusher.com]. Photos owned by Durham Designs & Consulting, LLC.
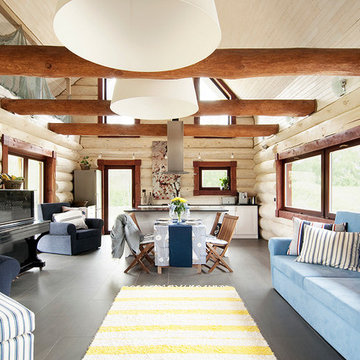
Photo Credit: Terje Ugandi
Designer: Kristiina Eljand-Roosimaa
Site location: Northern Europe
Expansive scandinavian open concept living room in Toronto with slate floors.
Expansive scandinavian open concept living room in Toronto with slate floors.
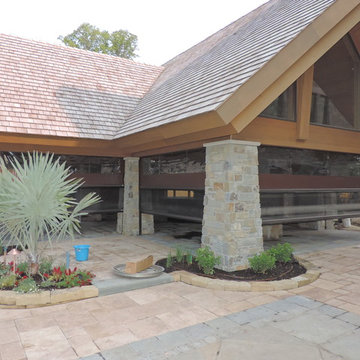
Phantom Retractable Screens Double Roller System in Pool House
Inspiration for an expansive arts and crafts sunroom in Minneapolis with slate floors, no fireplace, a standard ceiling and grey floor.
Inspiration for an expansive arts and crafts sunroom in Minneapolis with slate floors, no fireplace, a standard ceiling and grey floor.
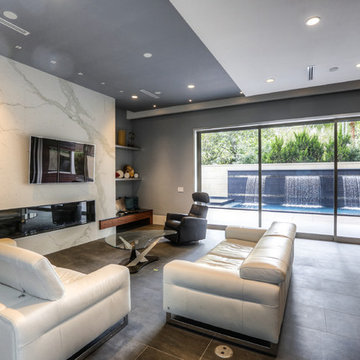
This is an example of an expansive modern open concept family room in Houston with grey walls, slate floors, a ribbon fireplace, a tile fireplace surround, a wall-mounted tv and grey floor.
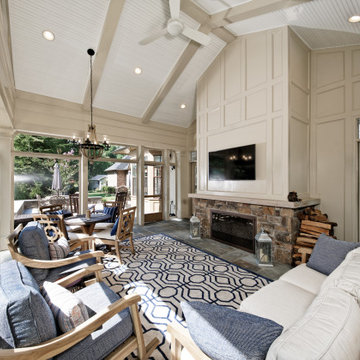
Inspiration for an expansive transitional sunroom in DC Metro with a two-sided fireplace, a brick fireplace surround, multi-coloured floor, a standard ceiling and slate floors.
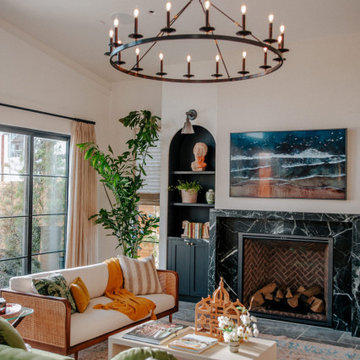
Inspiration for an expansive traditional open concept living room in Los Angeles with slate floors, a standard fireplace, a stone fireplace surround, a wall-mounted tv and vaulted.
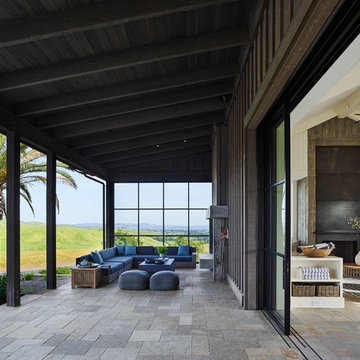
Adrian Gregorutti
Inspiration for an expansive country open concept family room in San Francisco with a game room, white walls, slate floors, a standard fireplace, a concrete fireplace surround, a concealed tv and multi-coloured floor.
Inspiration for an expansive country open concept family room in San Francisco with a game room, white walls, slate floors, a standard fireplace, a concrete fireplace surround, a concealed tv and multi-coloured floor.
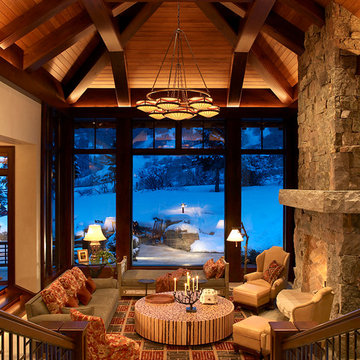
Photo of an expansive country living room in Denver with slate floors, a standard fireplace and a stone fireplace surround.
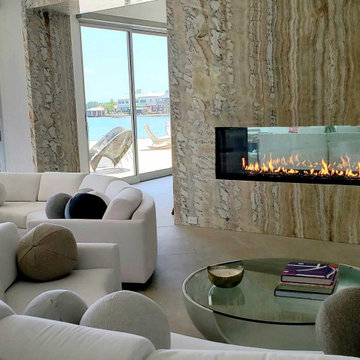
Acucraft Signature Series 8' Linear Double Sided Gas Fireplace with Dual Pane Glass Cooling System, Removable Glass for Open (No Glass) Viewing Option, stone & reflective glass media.
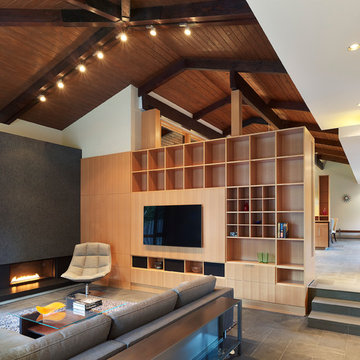
Full-slab installation of fireplace. Material is 1 1/4" Silver Pearl granite in Antique finish. Marblex also installed 12"X24" Brazillian Black slate in Natural Cleft in herringbone pattern on the floor.
Expansive Living Design Ideas with Slate Floors
1




