Expansive Living Room Design Photos
Sort by:Popular Today
121 - 140 of 8,980 photos
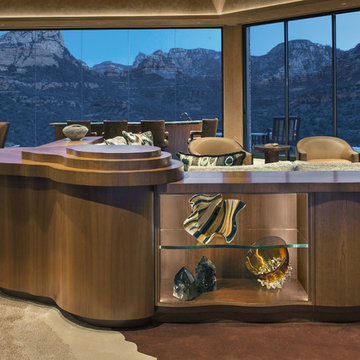
Mark Boisclair Photography Architecture: Kilbane Architects, Scottsdale Contractor: Joel Detar Interior Design: Susie Hersker and Elaine Ryckman custom furniture: Susie Hersker and Elaine Ryckman
Project designed by Susie Hersker’s Scottsdale interior design firm Design Directives. Design Directives is active in Phoenix, Paradise Valley, Cave Creek, Carefree, Sedona, and beyond.
For more about Design Directives, click here: https://susanherskerasid.com/
To learn more about this project, click here: https://susanherskerasid.com/sedona/
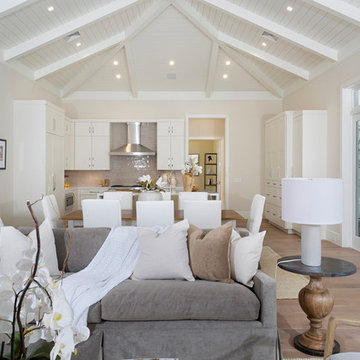
Photography by ibi designs ( http://www.ibidesigns.com)
Design ideas for an expansive tropical formal open concept living room in Miami with beige walls, light hardwood floors, no fireplace, no tv and beige floor.
Design ideas for an expansive tropical formal open concept living room in Miami with beige walls, light hardwood floors, no fireplace, no tv and beige floor.
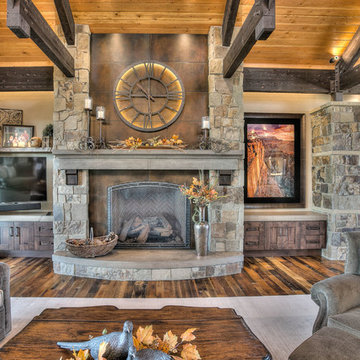
This is an example of an expansive country open concept living room in Denver with a home bar, beige walls, medium hardwood floors, a standard fireplace, a stone fireplace surround and no tv.
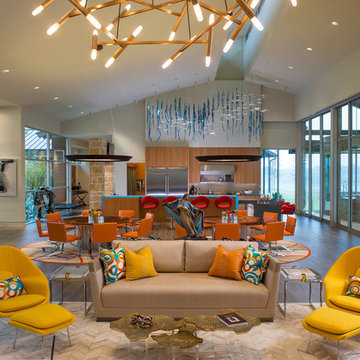
Danny Piassick
Expansive midcentury open concept living room in Austin with beige walls, porcelain floors, a two-sided fireplace, a stone fireplace surround and a wall-mounted tv.
Expansive midcentury open concept living room in Austin with beige walls, porcelain floors, a two-sided fireplace, a stone fireplace surround and a wall-mounted tv.
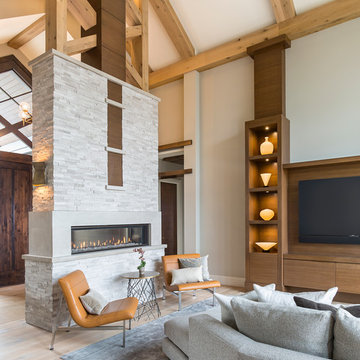
Andrea Rugg
Expansive contemporary open concept living room in Minneapolis with grey walls, light hardwood floors, a two-sided fireplace, a stone fireplace surround and a built-in media wall.
Expansive contemporary open concept living room in Minneapolis with grey walls, light hardwood floors, a two-sided fireplace, a stone fireplace surround and a built-in media wall.
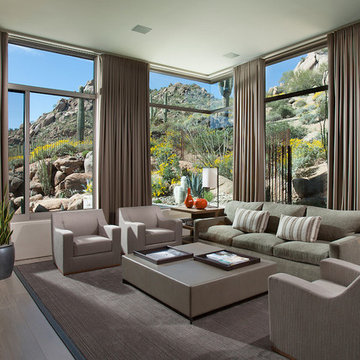
The primary goal for this project was to craft a modernist derivation of pueblo architecture. Set into a heavily laden boulder hillside, the design also reflects the nature of the stacked boulder formations. The site, located near local landmark Pinnacle Peak, offered breathtaking views which were largely upward, making proximity an issue. Maintaining southwest fenestration protection and maximizing views created the primary design constraint. The views are maximized with careful orientation, exacting overhangs, and wing wall locations. The overhangs intertwine and undulate with alternating materials stacking to reinforce the boulder strewn backdrop. The elegant material palette and siting allow for great harmony with the native desert.
The Elegant Modern at Estancia was the collaboration of many of the Valley's finest luxury home specialists. Interiors guru David Michael Miller contributed elegance and refinement in every detail. Landscape architect Russ Greey of Greey | Pickett contributed a landscape design that not only complimented the architecture, but nestled into the surrounding desert as if always a part of it. And contractor Manship Builders -- Jim Manship and project manager Mark Laidlaw -- brought precision and skill to the construction of what architect C.P. Drewett described as "a watch."
Project Details | Elegant Modern at Estancia
Architecture: CP Drewett, AIA, NCARB
Builder: Manship Builders, Carefree, AZ
Interiors: David Michael Miller, Scottsdale, AZ
Landscape: Greey | Pickett, Scottsdale, AZ
Photography: Dino Tonn, Scottsdale, AZ
Publications:
"On the Edge: The Rugged Desert Landscape Forms the Ideal Backdrop for an Estancia Home Distinguished by its Modernist Lines" Luxe Interiors + Design, Nov/Dec 2015.
Awards:
2015 PCBC Grand Award: Best Custom Home over 8,000 sq. ft.
2015 PCBC Award of Merit: Best Custom Home over 8,000 sq. ft.
The Nationals 2016 Silver Award: Best Architectural Design of a One of a Kind Home - Custom or Spec
2015 Excellence in Masonry Architectural Award - Merit Award
Photography: Werner Segarra
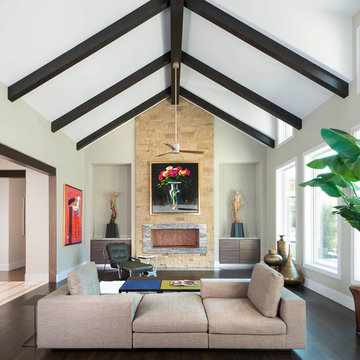
Dan Piassick
Expansive contemporary open concept living room in Dallas with beige walls, dark hardwood floors, a ribbon fireplace and a stone fireplace surround.
Expansive contemporary open concept living room in Dallas with beige walls, dark hardwood floors, a ribbon fireplace and a stone fireplace surround.
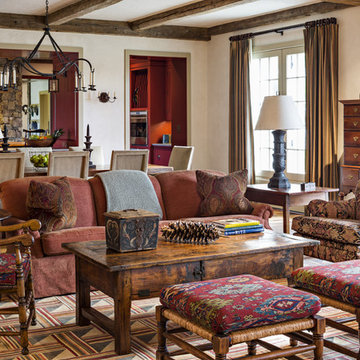
The Living Room also accomodates the dining table. An open "pass-through" provides a visual connection to the Kitchen, beyond.
Robert Benson Photography
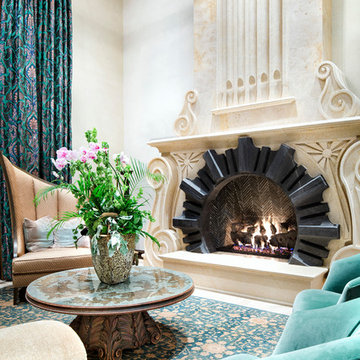
Piston Design
Expansive mediterranean formal enclosed living room in Houston with a ribbon fireplace, a stone fireplace surround and no tv.
Expansive mediterranean formal enclosed living room in Houston with a ribbon fireplace, a stone fireplace surround and no tv.
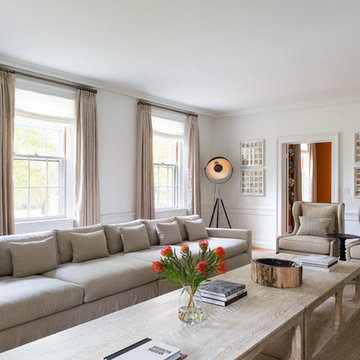
Interior Design, Interior Architecture, Custom Furniture Design, AV Design, Landscape Architecture, & Art Curation by Chango & Co.
Photography by Ball & Albanese
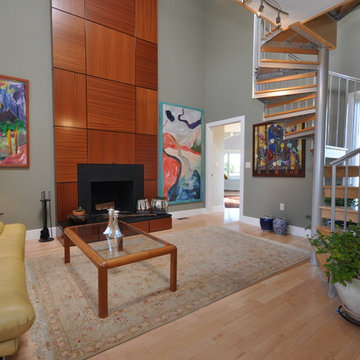
From design to construction implementation, this remodeling project will leave you amazed.Need your whole house remodeled? Look no further than this impressive project. An extraordinary blend of contemporary and classic design will leave your friends and family breathless as they step from one room to the other.
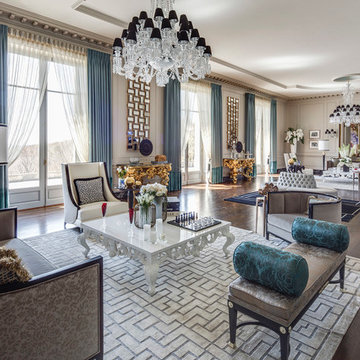
Expansive traditional formal open concept living room in New York with beige walls, dark hardwood floors, no fireplace, no tv and brown floor.

Soggiorno / pranzo con pareti facciavista
Inspiration for an expansive country open concept living room in Florence with beige walls, terra-cotta floors, a standard fireplace, a stone fireplace surround, no tv, orange floor, vaulted and brick walls.
Inspiration for an expansive country open concept living room in Florence with beige walls, terra-cotta floors, a standard fireplace, a stone fireplace surround, no tv, orange floor, vaulted and brick walls.
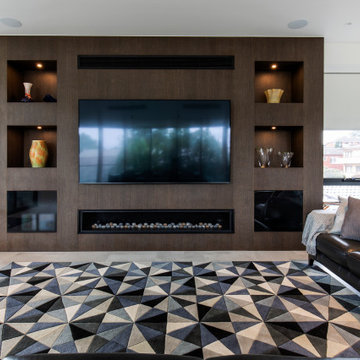
Expansive modern formal open concept living room in Sydney with white walls, porcelain floors, a wood fireplace surround, a built-in media wall and grey floor.
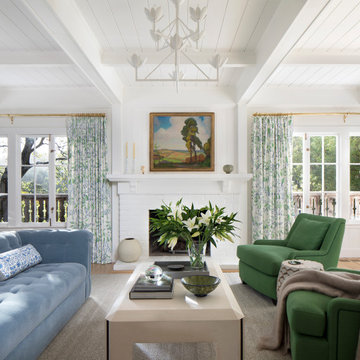
This large gated estate includes one of the original Ross cottages that served as a summer home for people escaping San Francisco's fog. We took the main residence built in 1941 and updated it to the current standards of 2020 while keeping the cottage as a guest house. A massive remodel in 1995 created a classic white kitchen. To add color and whimsy, we installed window treatments fabricated from a Josef Frank citrus print combined with modern furnishings. Throughout the interiors, foliate and floral patterned fabrics and wall coverings blur the inside and outside worlds.
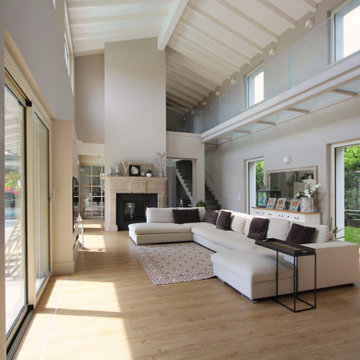
This is an example of an expansive country open concept living room in Milan with a library, a two-sided fireplace, exposed beam, vaulted, panelled walls, grey walls, light hardwood floors and beige floor.
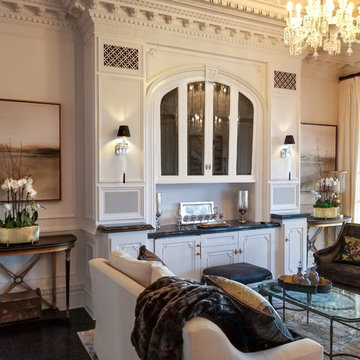
White, gold and almost black are used in this very large, traditional remodel of an original Landry Group Home, filled with contemporary furniture, modern art and decor. White painted moldings on walls and ceilings, combined with black stained wide plank wood flooring. Very grand spaces, including living room, family room, dining room and music room feature hand knotted rugs in modern light grey, gold and black free form styles. All large rooms, including the master suite, feature white painted fireplace surrounds in carved moldings. Music room is stunning in black venetian plaster and carved white details on the ceiling with burgandy velvet upholstered chairs and a burgandy accented Baccarat Crystal chandelier. All lighting throughout the home, including the stairwell and extra large dining room hold Baccarat lighting fixtures. Master suite is composed of his and her baths, a sitting room divided from the master bedroom by beautiful carved white doors. Guest house shows arched white french doors, ornate gold mirror, and carved crown moldings. All the spaces are comfortable and cozy with warm, soft textures throughout. Project Location: Lake Sherwood, Westlake, California. Project designed by Maraya Interior Design. From their beautiful resort town of Ojai, they serve clients in Montecito, Hope Ranch, Malibu and Calabasas, across the tri-county area of Santa Barbara, Ventura and Los Angeles, south to Hidden Hills.
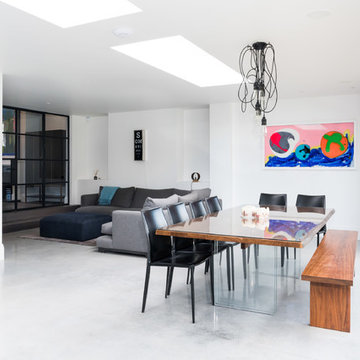
Design ideas for an expansive contemporary open concept living room in London with white walls, concrete floors, a wall-mounted tv and grey floor.
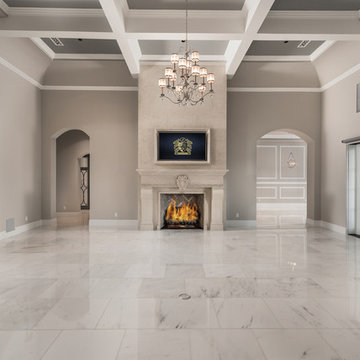
Formal living room marble floors with access to the outdoor living space
Photo of an expansive mediterranean formal open concept living room in Phoenix with grey walls, marble floors, a standard fireplace, a stone fireplace surround, a wall-mounted tv, grey floor and coffered.
Photo of an expansive mediterranean formal open concept living room in Phoenix with grey walls, marble floors, a standard fireplace, a stone fireplace surround, a wall-mounted tv, grey floor and coffered.
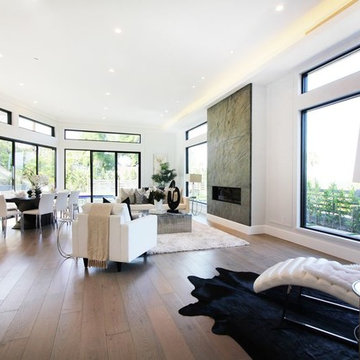
This is an example of an expansive modern formal open concept living room in Los Angeles with white walls, light hardwood floors, a ribbon fireplace, a stone fireplace surround, no tv and brown floor.
Expansive Living Room Design Photos
7