Expansive Living Room Design Photos
Refine by:
Budget
Sort by:Popular Today
81 - 100 of 8,980 photos
Item 1 of 3
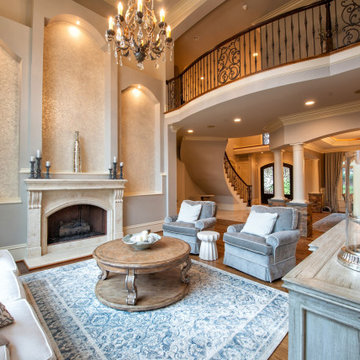
Grand view from the Living Room with hand stenciled artwork in the two story arched fireplace.
This is an example of an expansive formal open concept living room in Raleigh with grey walls, dark hardwood floors, a standard fireplace, a stone fireplace surround and brown floor.
This is an example of an expansive formal open concept living room in Raleigh with grey walls, dark hardwood floors, a standard fireplace, a stone fireplace surround and brown floor.
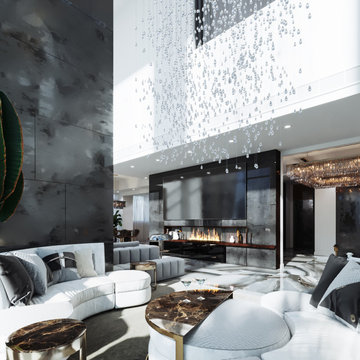
Photo of an expansive contemporary formal open concept living room in Other with white walls, porcelain floors, a hanging fireplace, a stone fireplace surround, a wall-mounted tv and beige floor.
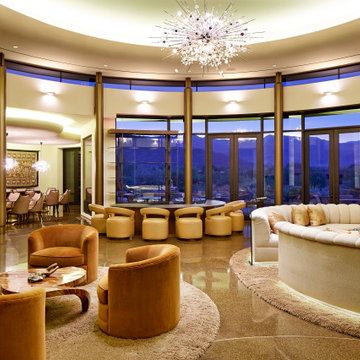
Expansive contemporary open concept living room in Orange County with beige walls and no tv.
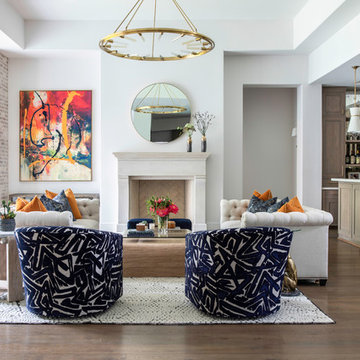
Photo of an expansive contemporary open concept living room in Houston with a home bar, white walls, medium hardwood floors, a standard fireplace, a stone fireplace surround and no tv.
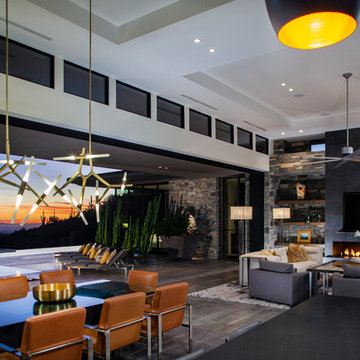
Tony Hernandez Photography
Inspiration for an expansive contemporary open concept living room in Phoenix with a home bar, white walls, porcelain floors, a ribbon fireplace, a stone fireplace surround, a wall-mounted tv and grey floor.
Inspiration for an expansive contemporary open concept living room in Phoenix with a home bar, white walls, porcelain floors, a ribbon fireplace, a stone fireplace surround, a wall-mounted tv and grey floor.
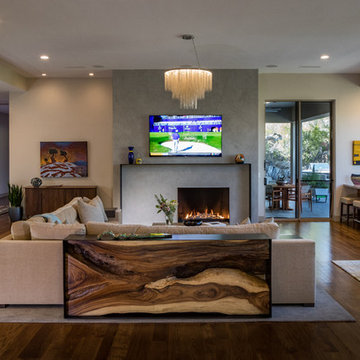
Expansive contemporary open concept living room in Phoenix with beige walls, medium hardwood floors, a concrete fireplace surround, brown floor, a wall-mounted tv and a ribbon fireplace.
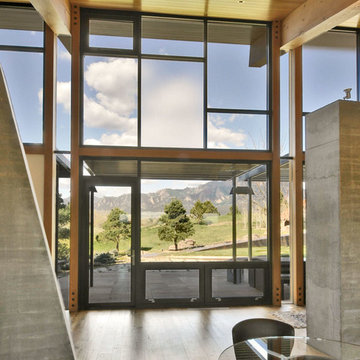
Michael Shopenn Photography
Inspiration for an expansive contemporary open concept living room in Denver.
Inspiration for an expansive contemporary open concept living room in Denver.
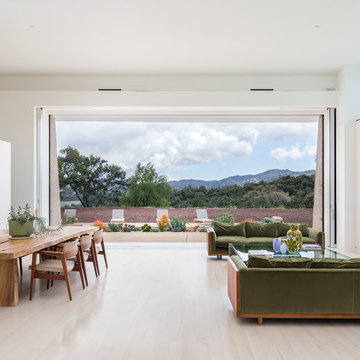
Tyler J Hogan / www.tylerjhogan.com
Expansive contemporary open concept living room in Los Angeles with white walls, light hardwood floors, a standard fireplace, a tile fireplace surround and beige floor.
Expansive contemporary open concept living room in Los Angeles with white walls, light hardwood floors, a standard fireplace, a tile fireplace surround and beige floor.
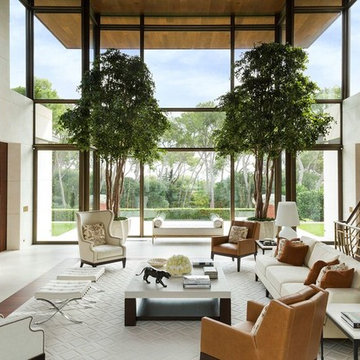
Grande Salon of private home in the South of France. Joint design effort with furniture selection, customization and textile application by Chris M. Shields Interior Design and Architecture/Design by Pierre Yves Rochon. Photography by PYR staff.
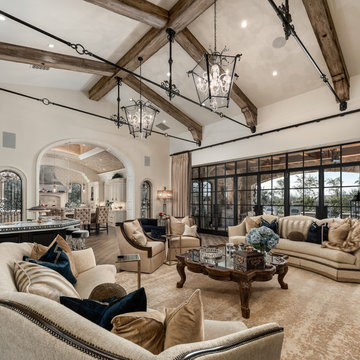
We love this living room featuring exposed beams, double doors and wood floors!
Photo of an expansive open concept living room in Phoenix with a home bar, white walls, medium hardwood floors, a standard fireplace, a stone fireplace surround, a wall-mounted tv, brown floor, coffered and panelled walls.
Photo of an expansive open concept living room in Phoenix with a home bar, white walls, medium hardwood floors, a standard fireplace, a stone fireplace surround, a wall-mounted tv, brown floor, coffered and panelled walls.
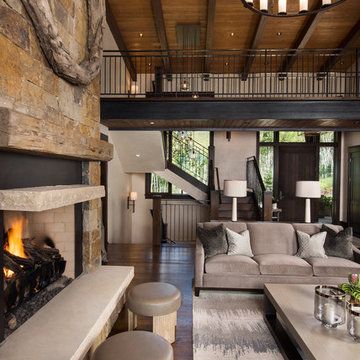
Ric Stovall
Design ideas for an expansive transitional formal open concept living room in Denver with beige walls, medium hardwood floors, a standard fireplace, a stone fireplace surround, a freestanding tv and brown floor.
Design ideas for an expansive transitional formal open concept living room in Denver with beige walls, medium hardwood floors, a standard fireplace, a stone fireplace surround, a freestanding tv and brown floor.
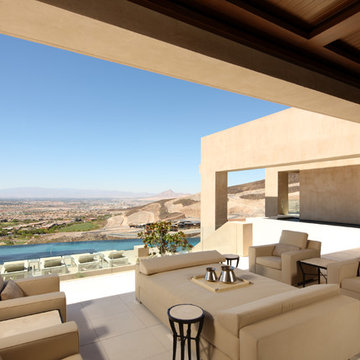
The great room of this 19,000 square foot home was designed for large charity and personal gatherings. Views of the golf course and Las Vegas strip are maximized by pocketing doors.
Erhard Pfeiffer
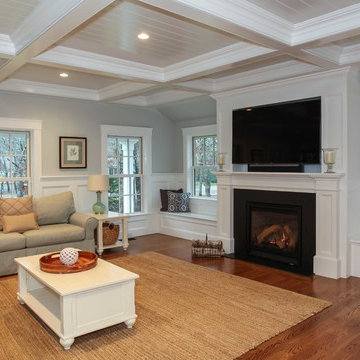
Cape Cod Home Builder - Floor plans Designed by CR Watson, Home Building Construction CR Watson, - Cape Cod General Contractor Greek Farmhouse Revival Style Home, Open Concept Floor plan, Coiffered Ceilings, Wainscoting Paneling, Victorian Era Wall Paneling, Built in Media Wall, Built in Fireplace, Bay Windows, Symmetrical Picture Windows, Wood Front Door, JFW Photography for C.R. Watson
JFW Photography for C.R. Watson
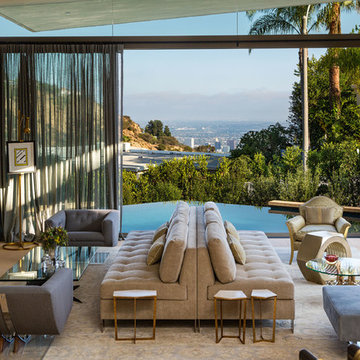
Photo of an expansive contemporary formal open concept living room in Los Angeles with beige walls, a standard fireplace, a stone fireplace surround and no tv.
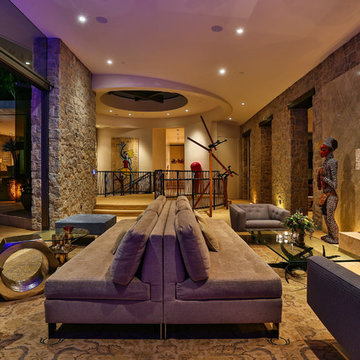
Design ideas for an expansive contemporary formal open concept living room in Los Angeles with beige walls, a standard fireplace, a stone fireplace surround and no tv.
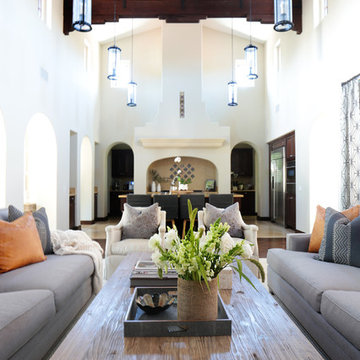
Interior Design by Blackband Design
Photography by Tessa Neustadt
Photo of an expansive mediterranean formal open concept living room in Orange County with white walls and dark hardwood floors.
Photo of an expansive mediterranean formal open concept living room in Orange County with white walls and dark hardwood floors.
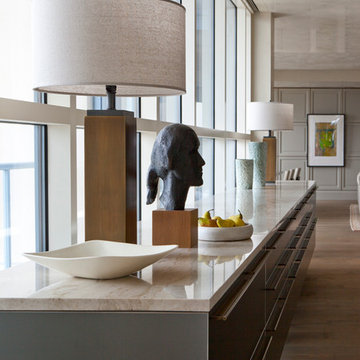
Nick Johnson
Design ideas for an expansive contemporary formal open concept living room in Austin with grey walls, medium hardwood floors, no fireplace and no tv.
Design ideas for an expansive contemporary formal open concept living room in Austin with grey walls, medium hardwood floors, no fireplace and no tv.
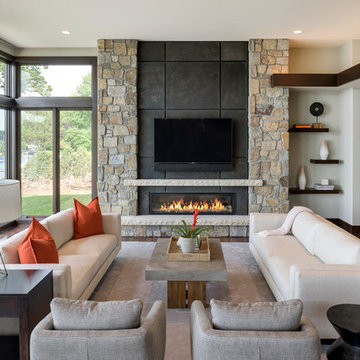
Builder: Denali Custom Homes - Architectural Designer: Alexander Design Group - Interior Designer: Studio M Interiors - Photo: Spacecrafting Photography
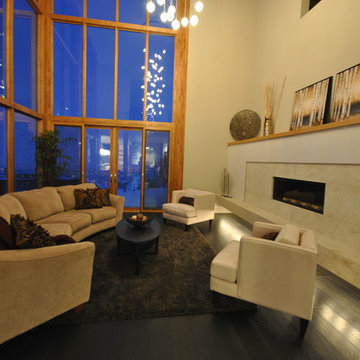
Modern Knox Mountain Home Staging. Center Stage Decorating
Inspiration for an expansive contemporary open concept living room in Vancouver with beige walls, dark hardwood floors, a hanging fireplace and a tile fireplace surround.
Inspiration for an expansive contemporary open concept living room in Vancouver with beige walls, dark hardwood floors, a hanging fireplace and a tile fireplace surround.
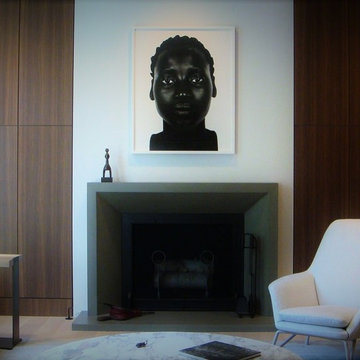
This is an example of an expansive contemporary open concept living room in Atlanta with white walls, light hardwood floors, a standard fireplace and a concrete fireplace surround.
Expansive Living Room Design Photos
5