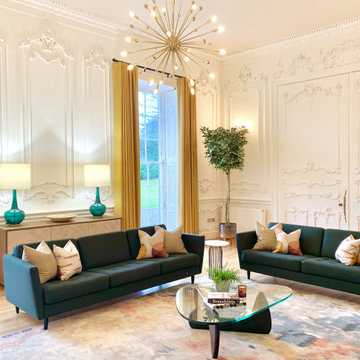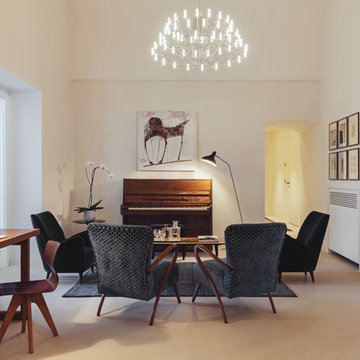Expansive Midcentury Living Design Ideas
Refine by:
Budget
Sort by:Popular Today
101 - 120 of 457 photos
Item 1 of 3
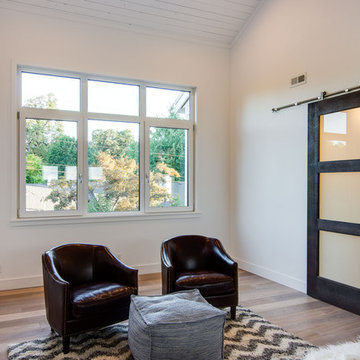
Here is an architecturally built house from the early 1970's which was brought into the new century during this complete home remodel by opening up the main living space with two small additions off the back of the house creating a seamless exterior wall, dropping the floor to one level throughout, exposing the post an beam supports, creating main level on-suite, den/office space, refurbishing the existing powder room, adding a butlers pantry, creating an over sized kitchen with 17' island, refurbishing the existing bedrooms and creating a new master bedroom floor plan with walk in closet, adding an upstairs bonus room off an existing porch, remodeling the existing guest bathroom, and creating an in-law suite out of the existing workshop and garden tool room.
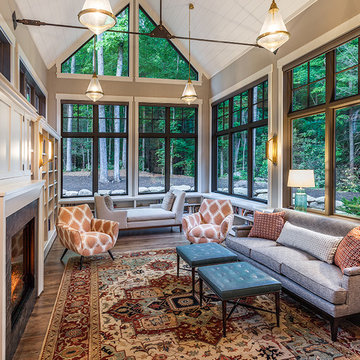
Design ideas for an expansive midcentury open concept living room in Other with a library, grey walls, dark hardwood floors, brown floor, a standard fireplace, a wood fireplace surround and a concealed tv.
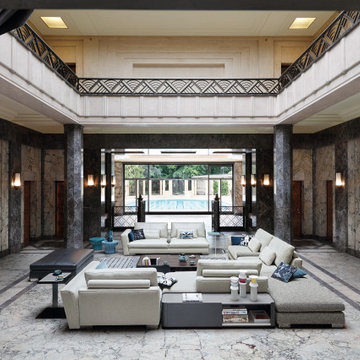
INDICE
MODULAR SOFA
Design Maurizio Manzoni
Upholstered in Menton fabric (68% viscose, 20% polyester, 12% cotton), and Riviera leather, aniline full grain cowhide. Ottoman upholstered in Antibes fabric (27% cotton, 25% viscose, 23% polypropylene, 14% polyester, 9% acrylique, 2% polyamide) or in Riviera leather. Seat cushions in HR bi-density foam 35-38 kg/m3 and fibre flakes. Back cushions in fibre flakes and foam bolster 35 kg/m3.
Structure: Solid fir wood, pine plywood and engineered composite wood. Suspension: XL elastic straps. Base: Metal with black Nickel finish. Other elements and dimensions available.
Optional deco cushions.
Manufactured in Europe
Consisting of: - One 3/4-seat 1-arm unit with left armrest (L.241 cm x H.85 cm x D.110 cm) - One small lounge chair with right armrest (L.161 cm x H.85 cm x D.143 cm) - One small end unit right (L.175 cm x H.85 cm x D.110 cm) - One rectangular ottoman (L.145 cm x H.42 cm x D.102 cm)
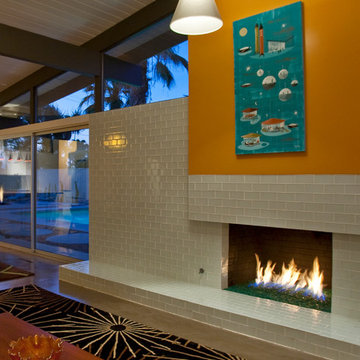
Lance Gerber, Nuvue Interactive, LLC
This is an example of an expansive midcentury open concept living room in Other with white walls, concrete floors, a standard fireplace, a tile fireplace surround and a wall-mounted tv.
This is an example of an expansive midcentury open concept living room in Other with white walls, concrete floors, a standard fireplace, a tile fireplace surround and a wall-mounted tv.
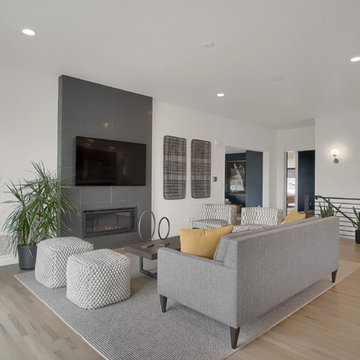
Expansive main level with open great room featuring a gas, linear fireplace and vaulted ceilings.
Photo of an expansive midcentury open concept living room in Denver with white walls, light hardwood floors, a standard fireplace, a tile fireplace surround, a wall-mounted tv and beige floor.
Photo of an expansive midcentury open concept living room in Denver with white walls, light hardwood floors, a standard fireplace, a tile fireplace surround, a wall-mounted tv and beige floor.
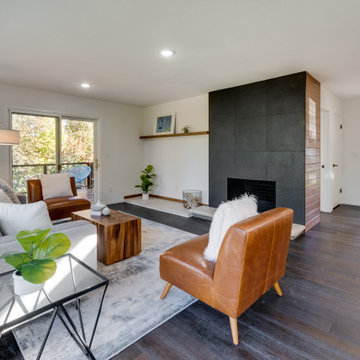
Original fireplace rock was removed. The original terrazzo fireplace hearth was refinished. New engineered hardwood floors.
Expansive midcentury formal open concept living room in Portland with white walls.
Expansive midcentury formal open concept living room in Portland with white walls.
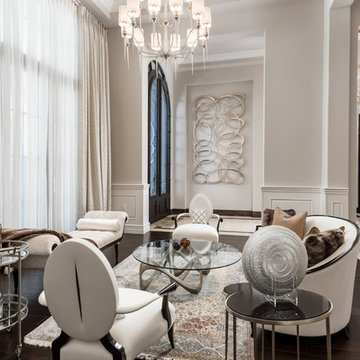
World Renowned Luxury Home Builder Fratantoni Luxury Estates built these beautiful Living Rooms!! They build homes for families all over the country in any size and style. They also have in-house Architecture Firm Fratantoni Design and world-class interior designer Firm Fratantoni Interior Designers! Hire one or all three companies to design, build and or remodel your home!
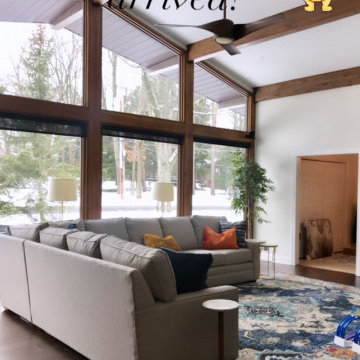
When Shannon initially contacted me, she was a tad nervous. When had been referred to me but i think a little intimidated none the less. The goal was to update the Living room.
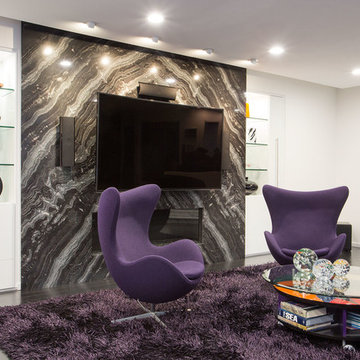
Design ideas for an expansive midcentury family room in Other with white walls, dark hardwood floors, a ribbon fireplace, a stone fireplace surround, a wall-mounted tv, a game room and brown floor.
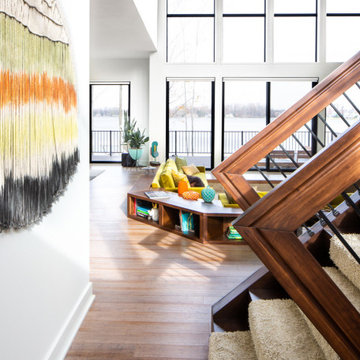
Design ideas for an expansive midcentury open concept living room in Detroit with white walls, medium hardwood floors, a two-sided fireplace, a brick fireplace surround, brown floor, wallpaper, a wall-mounted tv and vaulted.
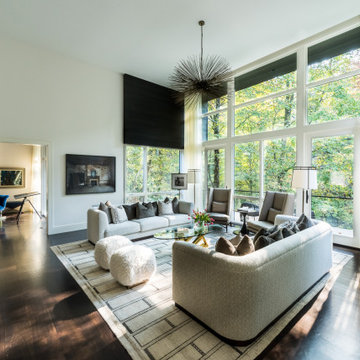
Photo of an expansive midcentury enclosed living room in Atlanta with white walls, dark hardwood floors and brown floor.
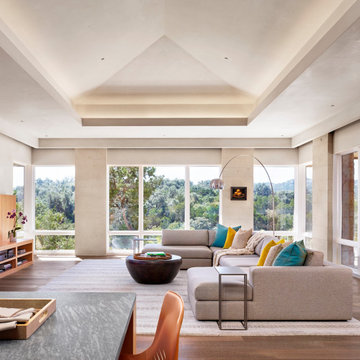
This is an example of an expansive midcentury open concept family room in Austin with white walls, dark hardwood floors, a built-in media wall and brown floor.
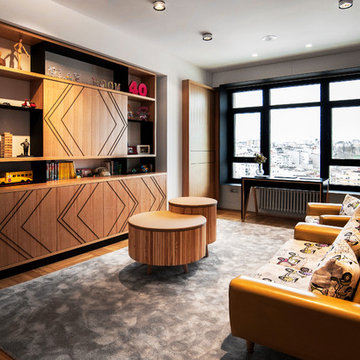
Ana Samaniego
This is an example of an expansive midcentury enclosed family room in Other with a library, white walls, medium hardwood floors, no tv and brown floor.
This is an example of an expansive midcentury enclosed family room in Other with a library, white walls, medium hardwood floors, no tv and brown floor.
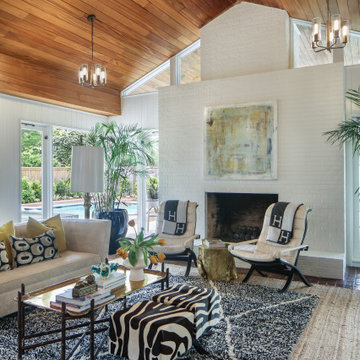
Expansive midcentury living room in New Orleans with white walls, brick floors, a standard fireplace, a brick fireplace surround, a wall-mounted tv, wood and panelled walls.
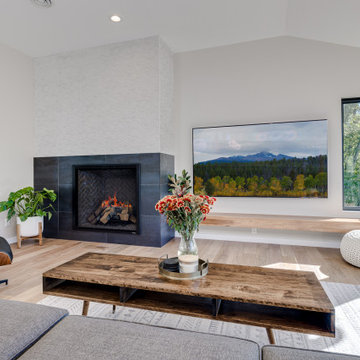
These clients (who were referred by their realtor) are lucky enough to escape the brutal Minnesota winters. They trusted the PID team to remodel their home with Landmark Remodeling while they were away enjoying the sun and escaping the pains of remodeling... dust, noise, so many boxes.
The clients wanted to update without a major remodel. They also wanted to keep some of the warm golden oak in their space...something we are not used to!
We landed on painting the cabinetry, new counters, new backsplash, lighting, and floors.
We also refaced the corner fireplace in the living room with a natural stacked stone and mantle.
The powder bath got a little facelift too and convinced another victim... we mean the client that wallpaper was a must.
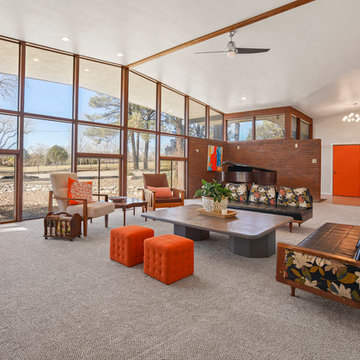
Photo of an expansive midcentury formal open concept living room in Albuquerque with white walls, carpet, a standard fireplace, a concrete fireplace surround and beige floor.
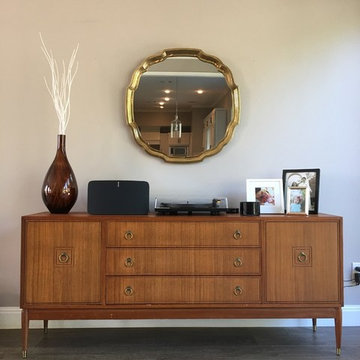
A modern-contemporary home that boasts a cool, urban style. Each room was decorated somewhat simply while featuring some jaw-dropping accents. From the bicycle wall decor in the dining room to the glass and gold-based table in the breakfast nook, each room had a unique take on contemporary design (with a nod to mid-century modern design).
Designed by Sara Barney’s BANDD DESIGN, who are based in Austin, Texas and serving throughout Round Rock, Lake Travis, West Lake Hills, and Tarrytown.
For more about BANDD DESIGN, click here: https://bandddesign.com/
To learn more about this project, click here: https://bandddesign.com/westlake-house-in-the-hills/
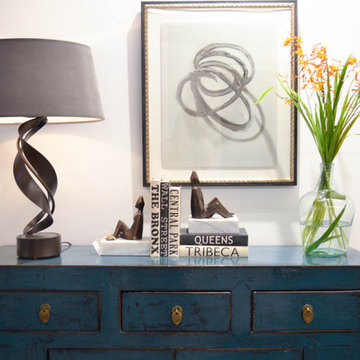
Here is an architecturally built house from the early 1970's which was brought into the new century during this complete home remodel by opening up the main living space with two small additions off the back of the house creating a seamless exterior wall, dropping the floor to one level throughout, exposing the post an beam supports, creating main level on-suite, den/office space, refurbishing the existing powder room, adding a butlers pantry, creating an over sized kitchen with 17' island, refurbishing the existing bedrooms and creating a new master bedroom floor plan with walk in closet, adding an upstairs bonus room off an existing porch, remodeling the existing guest bathroom, and creating an in-law suite out of the existing workshop and garden tool room.
Expansive Midcentury Living Design Ideas
6




