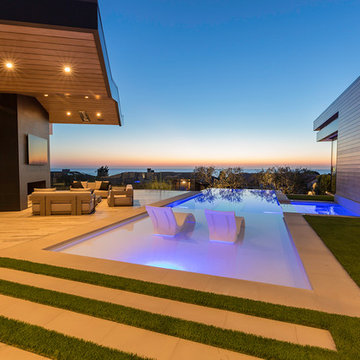Refine by:
Budget
Sort by:Popular Today
1 - 20 of 250 photos
Item 1 of 3
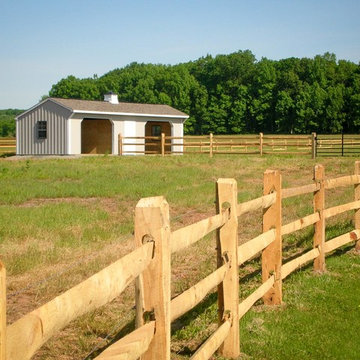
AK Fencing from Gap, PA installed this traditional wooden split-rail fence. Whether you are looking for residential, agricultural, or commercial fence, we can install for you.

A beautiful courtyard leading from this Georgian style house with huge copper planters & a stone surround pool. All British stone
Inspiration for an expansive traditional courtyard full sun garden for summer in Oxfordshire with natural stone pavers.
Inspiration for an expansive traditional courtyard full sun garden for summer in Oxfordshire with natural stone pavers.
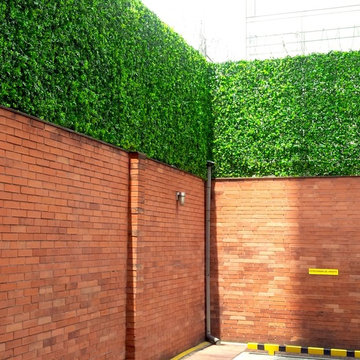
Add a bit of green to your outdoor area with Greensmart Decor. With artificial leaf panels, we've eliminated the maintenance and water consumption upkeep for real foliage. Our high-quality, weather resistant panels are the perfect privacy solution for your backyard, patio, deck or balcony.

Inspiration for an expansive traditional backyard patio in Baltimore with a pergola and natural stone pavers.
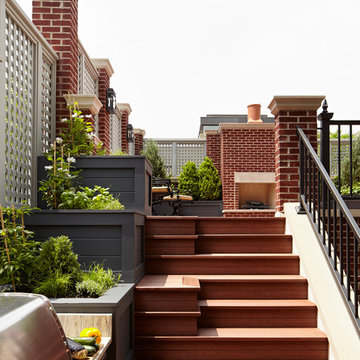
Rising amidst the grand homes of North Howe Street, this stately house has more than 6,600 SF. In total, the home has seven bedrooms, six full bathrooms and three powder rooms. Designed with an extra-wide floor plan (21'-2"), achieved through side-yard relief, and an attached garage achieved through rear-yard relief, it is a truly unique home in a truly stunning environment.
The centerpiece of the home is its dramatic, 11-foot-diameter circular stair that ascends four floors from the lower level to the roof decks where panoramic windows (and views) infuse the staircase and lower levels with natural light. Public areas include classically-proportioned living and dining rooms, designed in an open-plan concept with architectural distinction enabling them to function individually. A gourmet, eat-in kitchen opens to the home's great room and rear gardens and is connected via its own staircase to the lower level family room, mud room and attached 2-1/2 car, heated garage.
The second floor is a dedicated master floor, accessed by the main stair or the home's elevator. Features include a groin-vaulted ceiling; attached sun-room; private balcony; lavishly appointed master bath; tremendous closet space, including a 120 SF walk-in closet, and; an en-suite office. Four family bedrooms and three bathrooms are located on the third floor.
This home was sold early in its construction process.
Nathan Kirkman
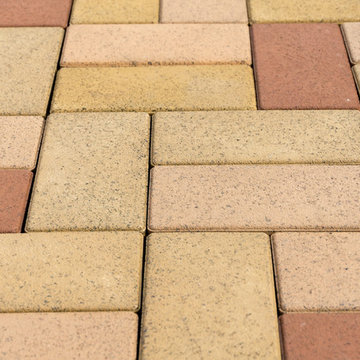
These pavers, by Azek, are made of 95% recycled materials making them lightweight and durable. Plus, they use a grid system that locks the bricks in place so installation is effortless.
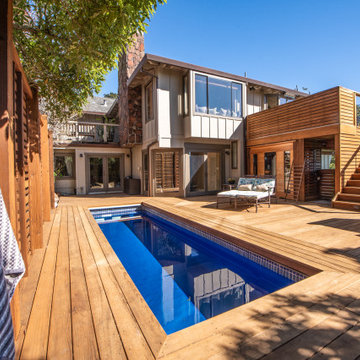
Deck surrounds lap pool, sauna and multi-level outdoor living.
Expansive contemporary backyard rectangular lap pool in San Francisco.
Expansive contemporary backyard rectangular lap pool in San Francisco.
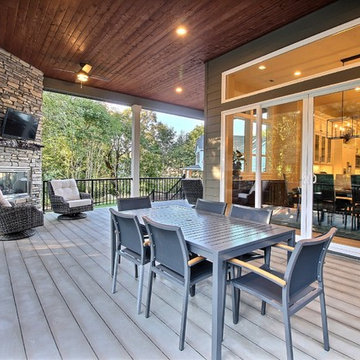
Paint by Sherwin Williams
Body Color - Anonymous - SW 7046
Accent Color - Urban Bronze - SW 7048
Trim Color - Worldly Gray - SW 7043
Front Door Stain - Northwood Cabinets - Custom Truffle Stain
Exterior Stone by Eldorado Stone
Stone Product Rustic Ledge in Clearwater
Outdoor Fireplace by Heat & Glo
Live Edge Mantel by Outside The Box Woodworking
Doors by Western Pacific Building Materials
Windows by Milgard Windows & Doors
Window Product Style Line® Series
Window Supplier Troyco - Window & Door
Lighting by Destination Lighting
Garage Doors by NW Door
Decorative Timber Accents by Arrow Timber
Timber Accent Products Classic Series
LAP Siding by James Hardie USA
Fiber Cement Shakes by Nichiha USA
Construction Supplies via PROBuild
Landscaping by GRO Outdoor Living
Customized & Built by Cascade West Development
Photography by ExposioHDR Portland
Original Plans by Alan Mascord Design Associates
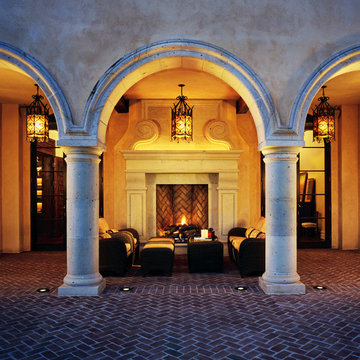
In-ground uplights softly highlight arches while soft amber glass pendants and a hidden mantle uplight complete the lighting composition. Architecture by Craig Bush Designs. Interiors by Elements Interior Design Studio. Photo by Jason Jung
Lighting, lighting design, lighting designer, cool lighting, warm lighting, decorative lighting, architectural lighting, light sconces, LED lighting, lighting detail, wall grazing light, under light, back light, up light, texture lighting, lighting arrangement, wall sconces, art lighting, ambient lighting, efficient lighting, designer lighting, modern lighting design, contemporary lighting design, professional lighting designer. Outdoor lighting, Arch lighting, hidden lighting, outdoor lighting, exterior lighting, exterior lighting, outdoor lighting, exterior lighting design, outdoor lighting design, lighting designer, patio lighting, patio lighting design, outdoor living space, outdoor living, outdoor lighting, outdoor lighting, exterior lighting, exterior lighting, exterior lighting design
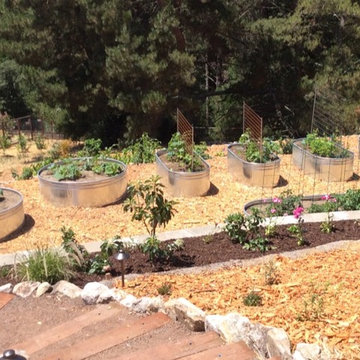
Steve Lambert
Galvanized Horse trough Vegetable garden beds,
Farming in Moraga, Moraga Martha Stewart,
Photo of an expansive traditional backyard full sun xeriscape for spring in San Francisco with a vegetable garden and mulch.
Photo of an expansive traditional backyard full sun xeriscape for spring in San Francisco with a vegetable garden and mulch.
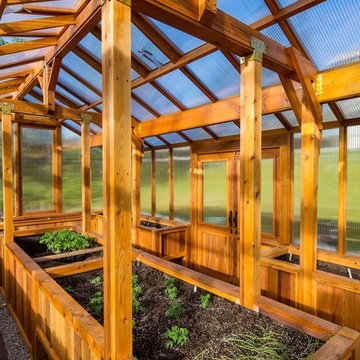
This expansive greenhouse and beautiful Alaskan deck complete the functionality of this steep backyard.
Expansive arts and crafts backyard full sun garden in Other with a vegetable garden and decking for summer.
Expansive arts and crafts backyard full sun garden in Other with a vegetable garden and decking for summer.
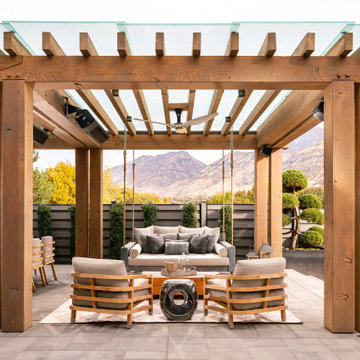
Design ideas for an expansive country backyard patio in Salt Lake City with concrete pavers and a pergola.
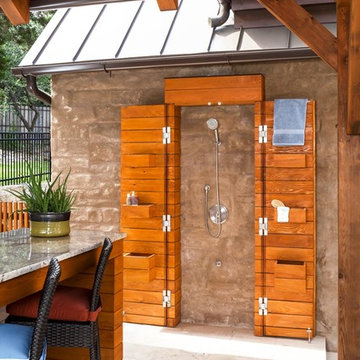
photography by Andrea Calo
Inspiration for an expansive transitional backyard patio in Austin with a pergola and an outdoor shower.
Inspiration for an expansive transitional backyard patio in Austin with a pergola and an outdoor shower.
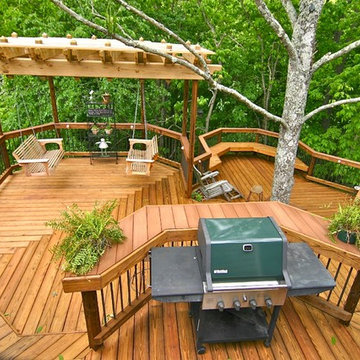
Inspiration for an expansive traditional backyard deck in Other with a pergola.
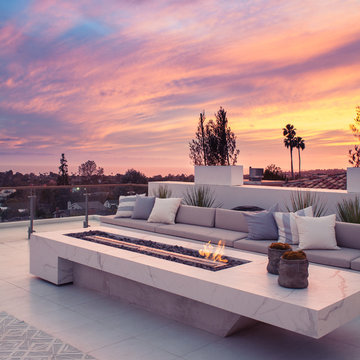
Photo credit: Charles-Ryan Barber
Architect: Nadav Rokach
Interior Design: Eliana Rokach
Staging: Carolyn Greco at Meredith Baer
Contractor: Building Solutions and Design, Inc.
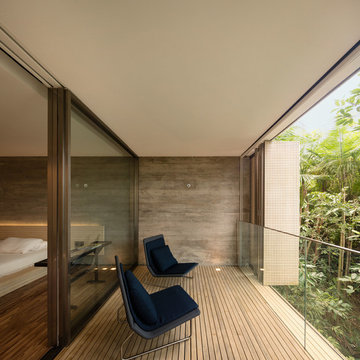
Accoya was used for all the superior decking and facades throughout the ‘Jungle House’ on Guarujá Beach. Accoya wood was also used for some of the interior paneling and room furniture as well as for unique MUXARABI joineries. This is a special type of joinery used by architects to enhance the aestetic design of a project as the joinery acts as a light filter providing varying projections of light throughout the day.
The architect chose not to apply any colour, leaving Accoya in its natural grey state therefore complimenting the beautiful surroundings of the project. Accoya was also chosen due to its incredible durability to withstand Brazil’s intense heat and humidity.
Credits as follows: Architectural Project – Studio mk27 (marcio kogan + samanta cafardo), Interior design – studio mk27 (márcio kogan + diana radomysler), Photos – fernando guerra (Photographer).
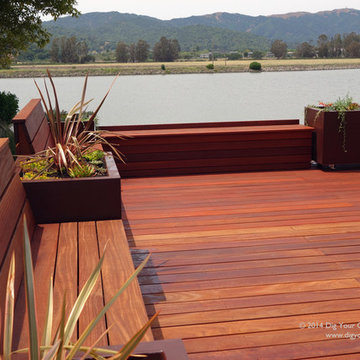
Lagoon-side property in the Bel Marin Keys, Novato, CA. Entertaining and enjoying the views were a primary design goal for this project. The project includes a large camaru deck with built-in seating. The concrete steps and pavers lead down to the water's edge. I included a sunken patio on one side and a beautiful Buddha statue on the other, surrounded by succulents and other low-water, contemporary plantings. I also used Dymondia ground cover to create a natural pathways within the garden.
This project was just completed. More photos will be included in Spring when the plantings fill in.
Photos: © Eileen Kelly, Landscape Designer, Dig Your Garden Landscape Design.
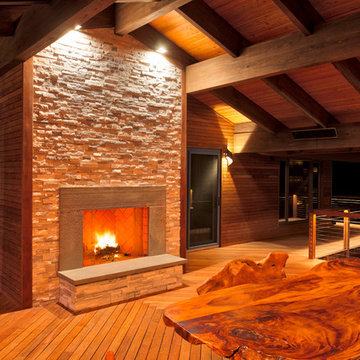
Vermont Megadeck by Decks by Kiefer with a roof over the second level providing dry deck space, while the fireplace provides warmth during the cooler months.
Frank Gensheimer Photography
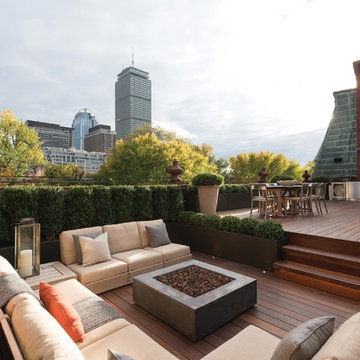
Genevieve de Manio Photography
This is an example of an expansive traditional rooftop and rooftop deck in Boston with an outdoor kitchen and no cover.
This is an example of an expansive traditional rooftop and rooftop deck in Boston with an outdoor kitchen and no cover.
Expansive Orange Outdoor Design Ideas
1






