Refine by:
Budget
Sort by:Popular Today
161 - 180 of 2,230 photos
Item 1 of 3
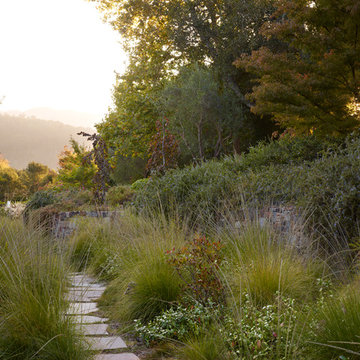
The side walkway to the pool passes through native Mulenbergia Rigens, or deer grass.
photo- Marion Brenner
Design ideas for an expansive and australian native mediterranean side yard garden in San Francisco with a garden path and natural stone pavers.
Design ideas for an expansive and australian native mediterranean side yard garden in San Francisco with a garden path and natural stone pavers.
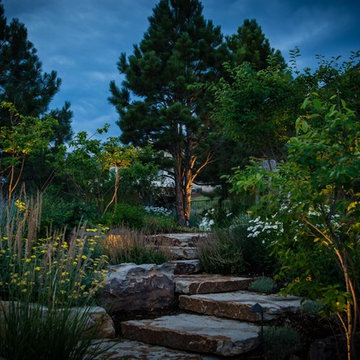
Expansive country backyard full sun xeriscape in Denver with a garden path, natural stone pavers and a metal fence.
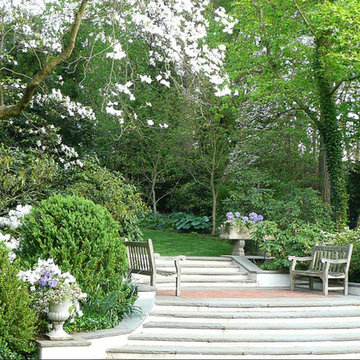
This is an example of an expansive traditional sloped formal garden in New York with a garden path and concrete pavers.
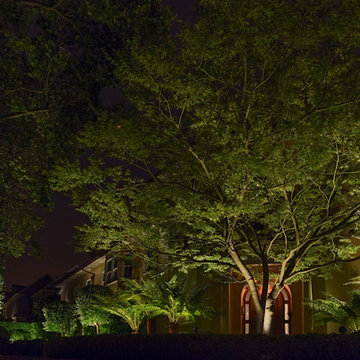
George Gruel
This is an example of an expansive tropical front yard partial sun driveway in San Francisco with a garden path and brick pavers.
This is an example of an expansive tropical front yard partial sun driveway in San Francisco with a garden path and brick pavers.
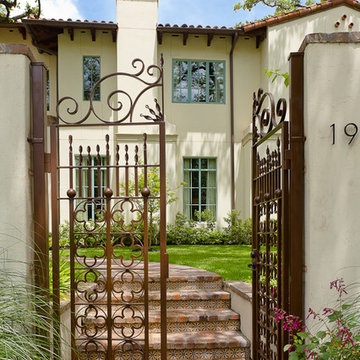
Mirador Builders
Custom designed Concrete Tile Risers
Custom Cut Fir Rafter Tails
Inspiration for an expansive mediterranean front yard partial sun garden in Houston with a garden path and brick pavers.
Inspiration for an expansive mediterranean front yard partial sun garden in Houston with a garden path and brick pavers.
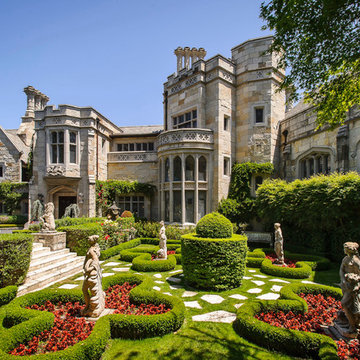
Dennis Mayer Photography
www.chilternestate.com
Design ideas for an expansive traditional front yard full sun formal garden in San Francisco with a garden path.
Design ideas for an expansive traditional front yard full sun formal garden in San Francisco with a garden path.
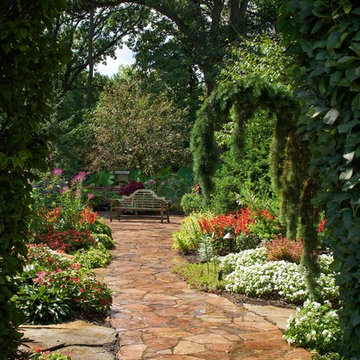
One-of-a-kind and other very rare plants are around every corner. The view from any angle offers something new and interesting. The property is a constant work in progress as planting beds and landscape installations are in constant ebb and flow.
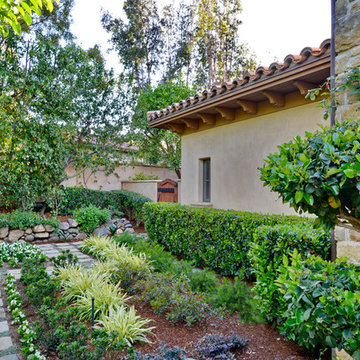
Design ideas for an expansive arts and crafts side yard partial sun formal garden for spring in San Diego with a garden path and natural stone pavers.
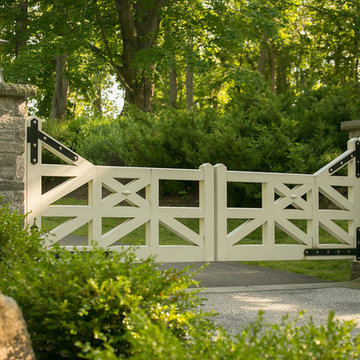
Custom wood gates are flanked by natural stone columns in a square-cut pattern with a rock face edge.
Design ideas for an expansive modern front yard shaded driveway for summer in Other with a garden path and gravel.
Design ideas for an expansive modern front yard shaded driveway for summer in Other with a garden path and gravel.

David O. Marlow Photography
Photo of an expansive country backyard full sun xeriscape for summer in Denver with natural stone pavers and a garden path.
Photo of an expansive country backyard full sun xeriscape for summer in Denver with natural stone pavers and a garden path.
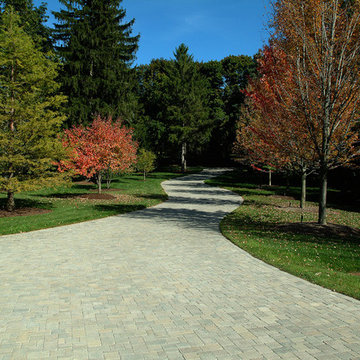
Full length brick paver driveway view from house. Home built by Rembrandt Construction, Inc - Traverse City, Michigan 231.645.7200. Photos by George DeGorski
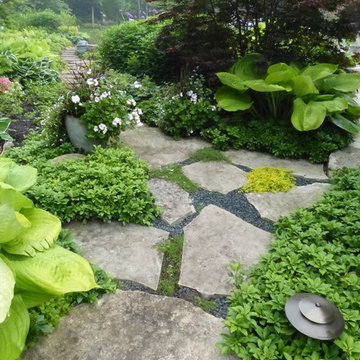
Photo by Kirsten Gentry and Terra Jenkins for Van Zelst, Inc.
Design ideas for an expansive traditional backyard shaded garden for spring in Chicago with a garden path and natural stone pavers.
Design ideas for an expansive traditional backyard shaded garden for spring in Chicago with a garden path and natural stone pavers.
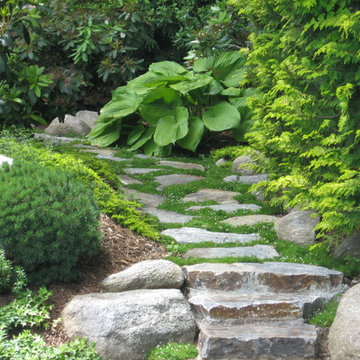
This garden path is an entry to the shade garden. The stepping stone walkway is planted with moss. The garden path meanders through the canopy of the shade garden. The garden and landscape design is in Connecticut backyard by Matthew Giampietro of Waterfalls Fountains & Gardens Inc. designed and installed the secret garden and the stepping stone walkways.

The architecture had to respond to the spirit, structure, scale and materials of the garden in order to complete a singular vision for the property.
Design ideas for an expansive traditional backyard full sun formal garden in Austin with a garden path.
Design ideas for an expansive traditional backyard full sun formal garden in Austin with a garden path.
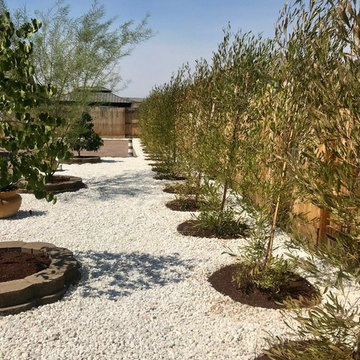
A completely new landscape was done at this property. We started with a blank canvas; added 1,500 sq ft of pavers, 19 trees, 7 tons of white rock, weed barrier, borders, new pipe underneath and drip system.
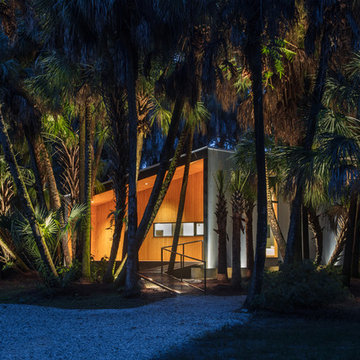
I built this on my property for my aging father who has some health issues. Handicap accessibility was a factor in design. His dream has always been to try retire to a cabin in the woods. This is what he got.
It is a 1 bedroom, 1 bath with a great room. It is 600 sqft of AC space. The footprint is 40' x 26' overall.
The site was the former home of our pig pen. I only had to take 1 tree to make this work and I planted 3 in its place. The axis is set from root ball to root ball. The rear center is aligned with mean sunset and is visible across a wetland.
The goal was to make the home feel like it was floating in the palms. The geometry had to simple and I didn't want it feeling heavy on the land so I cantilevered the structure beyond exposed foundation walls. My barn is nearby and it features old 1950's "S" corrugated metal panel walls. I used the same panel profile for my siding. I ran it vertical to math the barn, but also to balance the length of the structure and stretch the high point into the canopy, visually. The wood is all Southern Yellow Pine. This material came from clearing at the Babcock Ranch Development site. I ran it through the structure, end to end and horizontally, to create a seamless feel and to stretch the space. It worked. It feels MUCH bigger than it is.
I milled the material to specific sizes in specific areas to create precise alignments. Floor starters align with base. Wall tops adjoin ceiling starters to create the illusion of a seamless board. All light fixtures, HVAC supports, cabinets, switches, outlets, are set specifically to wood joints. The front and rear porch wood has three different milling profiles so the hypotenuse on the ceilings, align with the walls, and yield an aligned deck board below. Yes, I over did it. It is spectacular in its detailing. That's the benefit of small spaces.
Concrete counters and IKEA cabinets round out the conversation.
For those who could not live in a tiny house, I offer the Tiny-ish House.
Photos by Ryan Gamma
Staging by iStage Homes
Design assistance by Jimmy Thornton
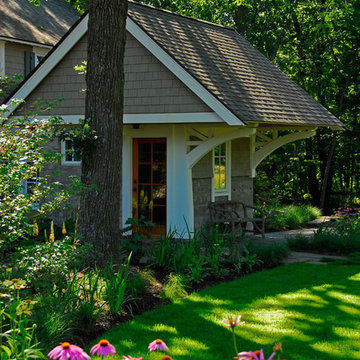
Cottage style planting and lush green lawn.
Expansive modern backyard full sun xeriscape in Minneapolis with a garden path and natural stone pavers for fall.
Expansive modern backyard full sun xeriscape in Minneapolis with a garden path and natural stone pavers for fall.
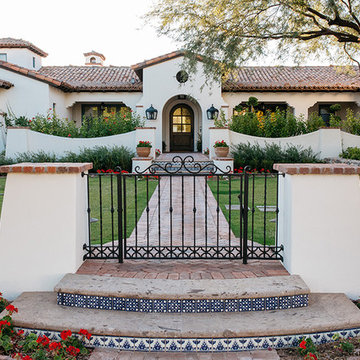
The landscape of this home honors the formality of Spanish Colonial / Santa Barbara Style early homes in the Arcadia neighborhood of Phoenix. By re-grading the lot and allowing for terraced opportunities, we featured a variety of hardscape stone, brick, and decorative tiles that reinforce the eclectic Spanish Colonial feel. Cantera and La Negra volcanic stone, brick, natural field stone, and handcrafted Spanish decorative tiles are used to establish interest throughout the property.
A front courtyard patio includes a hand painted tile fountain and sitting area near the outdoor fire place. This patio features formal Boxwood hedges, Hibiscus, and a rose garden set in pea gravel.
The living room of the home opens to an outdoor living area which is raised three feet above the pool. This allowed for opportunity to feature handcrafted Spanish tiles and raised planters. The side courtyard, with stepping stones and Dichondra grass, surrounds a focal Crape Myrtle tree.
One focal point of the back patio is a 24-foot hand-hammered wrought iron trellis, anchored with a stone wall water feature. We added a pizza oven and barbecue, bistro lights, and hanging flower baskets to complete the intimate outdoor dining space.
Project Details:
Landscape Architect: Greey|Pickett
Architect: Higgins Architects
Landscape Contractor: Premier Environments
Photography: Sam Rosenbaum
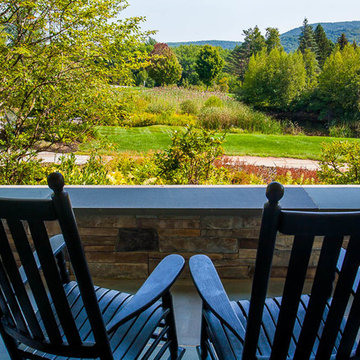
Expansive country front yard partial sun formal garden in Boston with a garden path and natural stone pavers for summer.
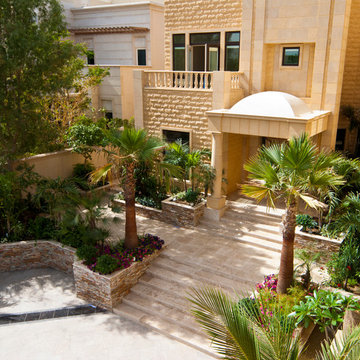
Expansive tropical front yard full sun garden in Other with a garden path and concrete pavers for summer.
Expansive Outdoor Design Ideas with a Garden Path
9





