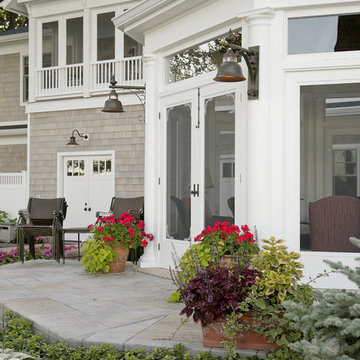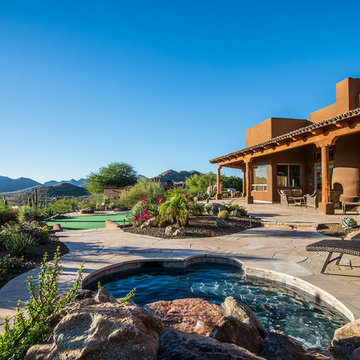Refine by:
Budget
Sort by:Popular Today
1 - 20 of 1,081 photos
Item 1 of 3
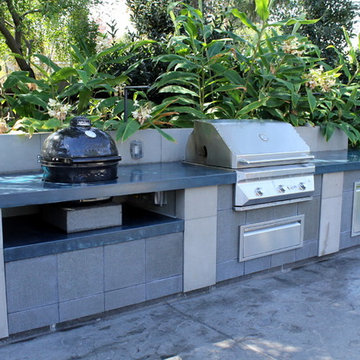
Custom concrete countertop bbq surround.
Photo of an expansive modern backyard patio in San Francisco with an outdoor kitchen, no cover and stamped concrete.
Photo of an expansive modern backyard patio in San Francisco with an outdoor kitchen, no cover and stamped concrete.
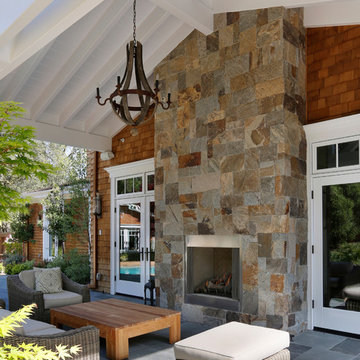
Builder: Markay Johnson Construction
visit: www.mjconstruction.com
Project Details:
This uniquely American Shingle styled home boasts a free flowing open staircase with a two-story light filled entry. The functional style and design of this welcoming floor plan invites open porches and creates a natural unique blend to its surroundings. Bleached stained walnut wood flooring runs though out the home giving the home a warm comfort, while pops of subtle colors bring life to each rooms design. Completing the masterpiece, this Markay Johnson Construction original reflects the forethought of distinguished detail, custom cabinetry and millwork, all adding charm to this American Shingle classic.
Architect: John Stewart Architects
Photographer: Bernard Andre Photography

sprawling ranch estate home w/ stone and stucco exterior
This is an example of an expansive modern front yard verandah in Other with with columns, stamped concrete and a roof extension.
This is an example of an expansive modern front yard verandah in Other with with columns, stamped concrete and a roof extension.
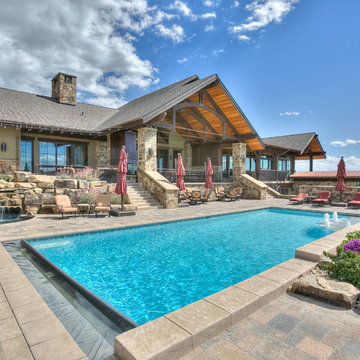
This is an example of an expansive country backyard rectangular natural pool in Denver with stamped concrete.
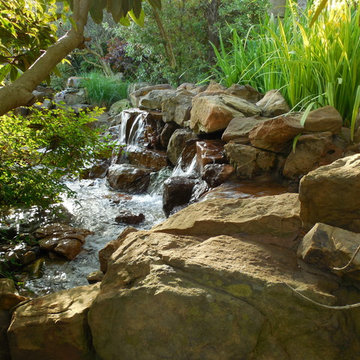
Complete natural stone outdoor oasis featuring pool, separate 10 person spa, koi pond, grotto, waterfalls, island and cabana. Featured on Discovery Animal Planets show The Pool Master.
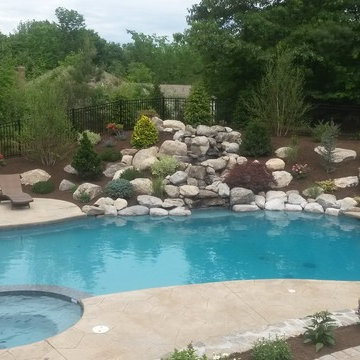
This is an example of an expansive midcentury backyard round natural pool in Boston with a hot tub and stamped concrete.
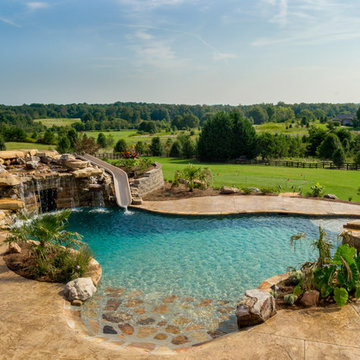
Heather Fritz
This is an example of an expansive country backyard custom-shaped natural pool in Atlanta with a water slide and stamped concrete.
This is an example of an expansive country backyard custom-shaped natural pool in Atlanta with a water slide and stamped concrete.
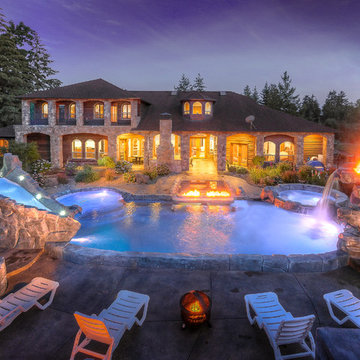
This outdoor heated pool with slide, hot tub, wading area, grotto, and pool side bar is the dream backyard pool setup. It is connected to the home by 1500 sq ft of covered outdoor living area complete with built-in barbecue and fireplace. This space can be accessed from dining room, living room and master suite. Two upstairs bedrooms share a covered porch balcony.
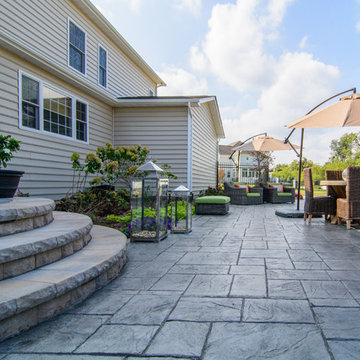
Photo by Matchbook Productions - back yard patio and walkway using stamped concrete in vermont slate pattern with a cool gray and dark charcoal color; new landing and steps with Belgard Hardscapes belair wall and caps; great use of outdoor decor; great entertainment space
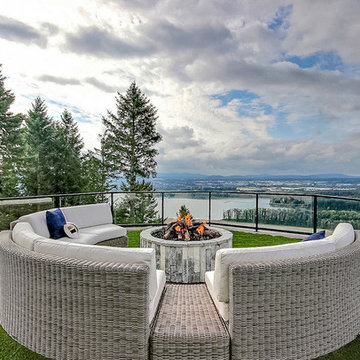
Inspired by the majesty of the Northern Lights and this family's everlasting love for Disney, this home plays host to enlighteningly open vistas and playful activity. Like its namesake, the beloved Sleeping Beauty, this home embodies family, fantasy and adventure in their truest form. Visions are seldom what they seem, but this home did begin 'Once Upon a Dream'. Welcome, to The Aurora.
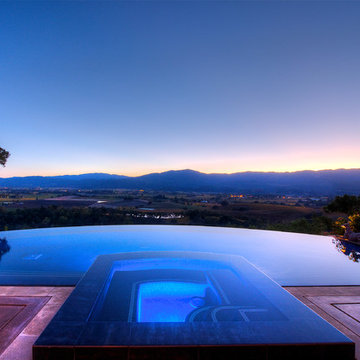
"Round Hill," created with the concept of a private, exquisite and exclusive resort, and designed for the discerning Buyer who seeks absolute privacy, security and luxurious accommodations for family, guests and staff, this just-completed resort-compound offers an extraordinary blend of amenity, location and attention to every detail.
Ideally located between Napa, Yountville and downtown St. Helena, directly across from Quintessa Winery, and minutes from the finest, world-class Napa wineries, Round Hill occupies the 21+ acre hilltop that overlooks the incomparable wine producing region of the Napa Valley, and is within walking distance to the world famous Auberge du Soleil.
An approximately 10,000 square foot main residence with two guest suites and private staff apartment, approximately 1,700-bottle wine cellar, gym, steam room and sauna, elevator, luxurious master suite with his and her baths, dressing areas and sitting room/study, and the stunning kitchen/family/great room adjacent the west-facing, sun-drenched, view-side terrace with covered outdoor kitchen and sparkling infinity pool, all embracing the unsurpassed view of the richly verdant Napa Valley. Separate two-bedroom, two en-suite-bath guest house and separate one-bedroom, one and one-half bath guest cottage.
Total of seven bedrooms, nine full and three half baths and requiring five uninterrupted years of concept, design and development, this resort-estate is now offered fully furnished and accessorized.
Quintessential resort living.
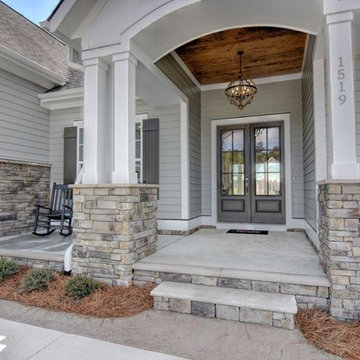
Unique Media and Design
Expansive transitional front yard verandah in Other with stamped concrete and a roof extension.
Expansive transitional front yard verandah in Other with stamped concrete and a roof extension.
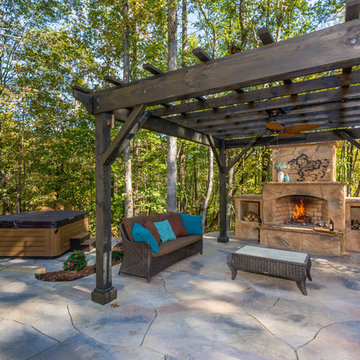
Design ideas for an expansive arts and crafts backyard patio in Raleigh with a fire feature, stamped concrete and a pergola.
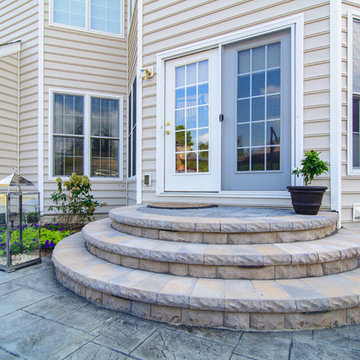
Photo by Matchbook Productions - back yard patio and walkway using stamped concrete in vermont slate pattern with a cool gray and dark charcoal color; new landing and steps with Belgard Hardscapes belair wall and caps; great use of outdoor decor; great entertainment space
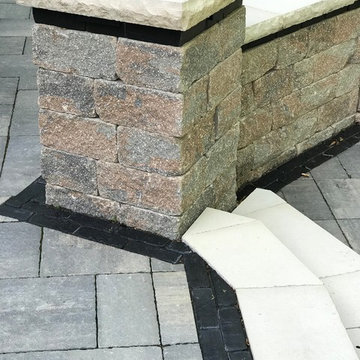
Inspiration for an expansive traditional backyard patio in Other with a fire feature, stamped concrete and no cover.
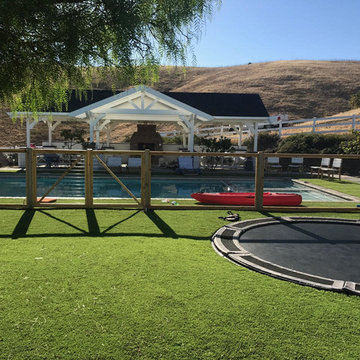
Inspiration for an expansive country backyard patio in San Luis Obispo with stamped concrete and no cover.
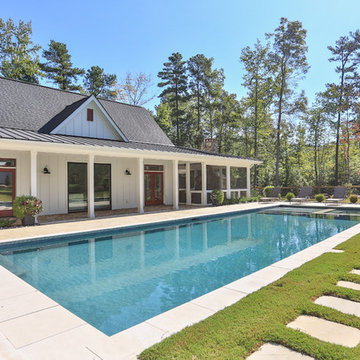
Expansive country backyard rectangular lap pool in Raleigh with a pool house and stamped concrete.
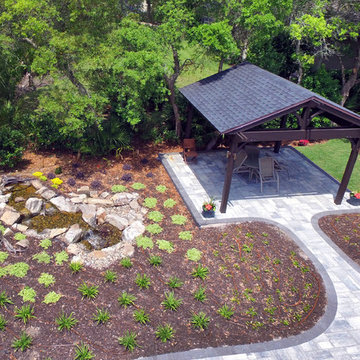
We transformed this backyard into a garden oasis. Whether gathering around the fire pit feature or relaxing under the pergola with the sounds of a garden waterfall, you'll always find a way to relax in a place like this.
1






