Refine by:
Budget
Sort by:Popular Today
21 - 40 of 1,873 photos
Item 1 of 3
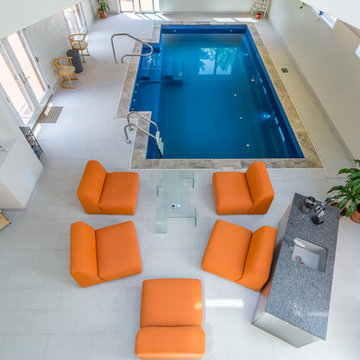
A grand addition with indoor pool, lounge and bar area. We then added an elevator that connected the master suite to the pool and basement a total of 3 floors. The master suite has a new frame-less glass balcony.
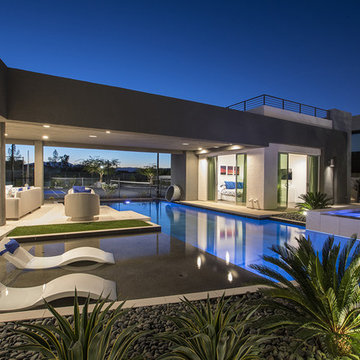
Photo of an expansive contemporary backyard custom-shaped infinity pool in Las Vegas with a water slide and tile.
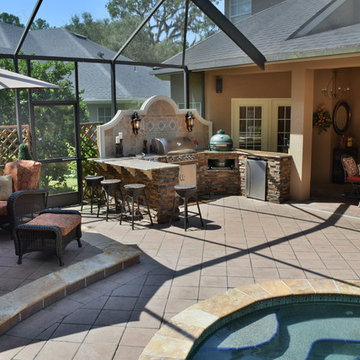
Expansive transitional backyard patio in Jacksonville with an outdoor kitchen, tile and an awning.
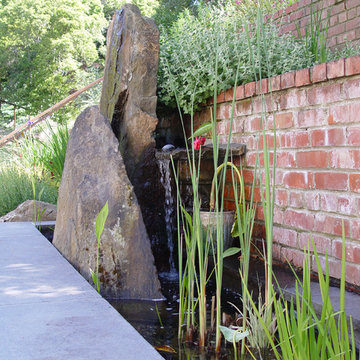
This property has a wonderful juxtaposition of modern and traditional elements, which are unified by a natural planting scheme. Although the house is traditional, the client desired some contemporary elements, enabling us to introduce rusted steel fences and arbors, black granite for the barbeque counter, and black African slate for the main terrace. An existing brick retaining wall was saved and forms the backdrop for a long fountain with two stone water sources. Almost an acre in size, the property has several destinations. A winding set of steps takes the visitor up the hill to a redwood hot tub, set in a deck amongst walls and stone pillars, overlooking the property. Another winding path takes the visitor to the arbor at the end of the property, furnished with Emu chaises, with relaxing views back to the house, and easy access to the adjacent vegetable garden.
Photos: Simmonds & Associates, Inc.
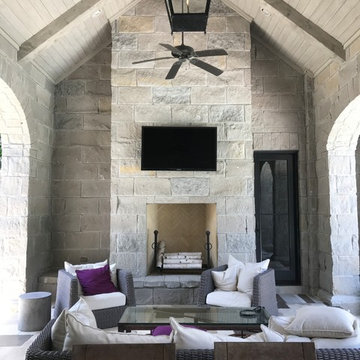
All photos taken by Pamela Cortes with Echo Workshop.
Expansive transitional backyard patio in Houston with an outdoor kitchen, tile and a roof extension.
Expansive transitional backyard patio in Houston with an outdoor kitchen, tile and a roof extension.
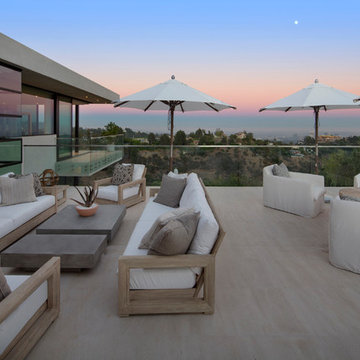
Nick Springett Photography
Design ideas for an expansive contemporary backyard patio in Los Angeles with tile and no cover.
Design ideas for an expansive contemporary backyard patio in Los Angeles with tile and no cover.
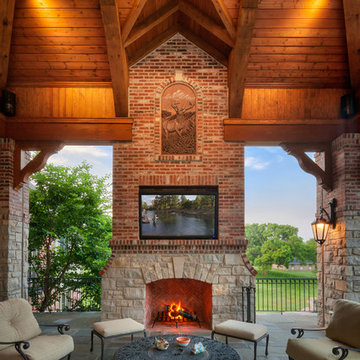
Pavilion | Photo by Matt Marcinkowski
This is an example of an expansive country backyard verandah in St Louis with a fire feature, tile and a roof extension.
This is an example of an expansive country backyard verandah in St Louis with a fire feature, tile and a roof extension.
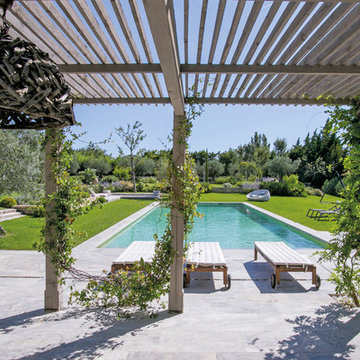
Autant la forme de la piscine est d’une redoutable simplicité, autant les éléments qui la composent et qui l’entourent sont d’un charme et d’une qualité indéniables.
© Sarah Chambon
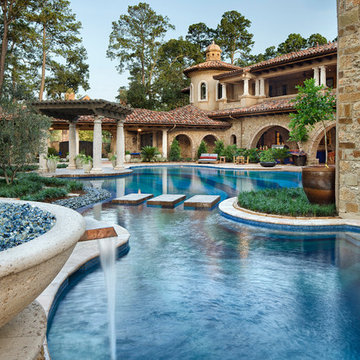
Design ideas for an expansive mediterranean backyard custom-shaped lap pool in Houston with a water feature and tile.
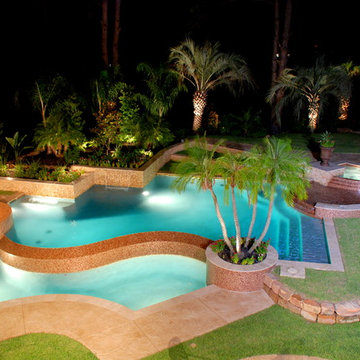
This pool has four different levels with the spa being the high point of the project 30" above finish floor of the house, level two is the glass tile wet deck just below spa spillway, level 3 is the main pool, level four is the lower trough which is at rear patio level. Homes that do not have the proper slopes for vanishing edges, can reverse the topo and create the negative edge that faces the house for a dramatic view, and create wonderful flows of water running towards the house and create incredible views
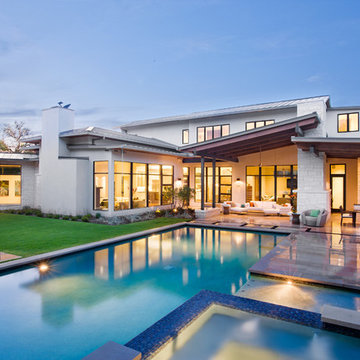
The glow of the lantern-like foyer sets the tone for this urban contemporary home. This open floor plan invites entertaining on the main floor, with only ceiling transitions defining the living, dining, kitchen, and breakfast rooms. With viewable outdoor living and pool, extensive use of glass makes it seamless from inside to out.
Published:
Western Art & Architecture, August/September 2012
Austin-San Antonio Urban HOME: February/March 2012 (Cover) - https://issuu.com/urbanhomeaustinsanantonio/docs/uh_febmar_2012
Photo Credit: Coles Hairston
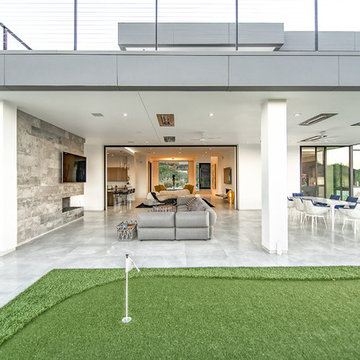
This is an example of an expansive contemporary backyard patio in Los Angeles with tile and a roof extension.
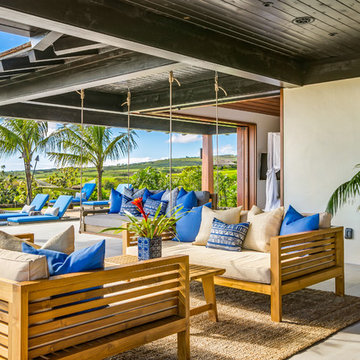
The great room is equipped with sliding glass pocket doors opening to the sweeping lanai. Gray tile flooring through house and lanai create seamless indoor/outdoor living. The lanai is outfitted with the perfect teak couches and an indonesian swing bed, accented with pops of vibrant blue cushions.
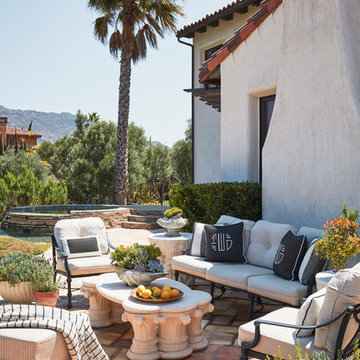
Pool patio
Photo of an expansive mediterranean backyard patio in Los Angeles with a water feature, no cover and tile.
Photo of an expansive mediterranean backyard patio in Los Angeles with a water feature, no cover and tile.
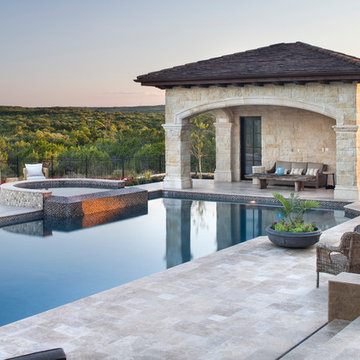
Photography: Piston Design
Photo of an expansive mediterranean backyard rectangular pool in Austin with a pool house and tile.
Photo of an expansive mediterranean backyard rectangular pool in Austin with a pool house and tile.
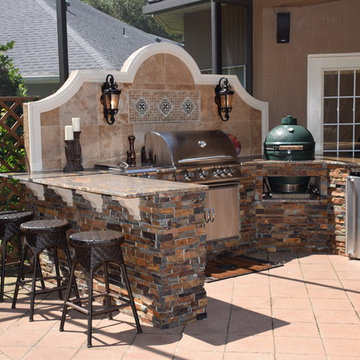
Photo of an expansive transitional backyard patio in Jacksonville with an outdoor kitchen and tile.
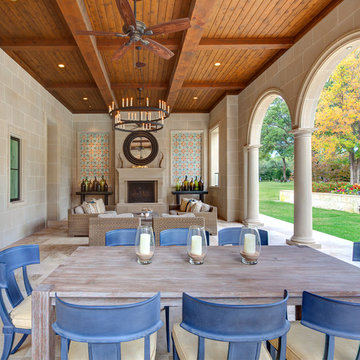
Design ideas for an expansive mediterranean backyard verandah in Dallas with a fire feature, tile and a roof extension.
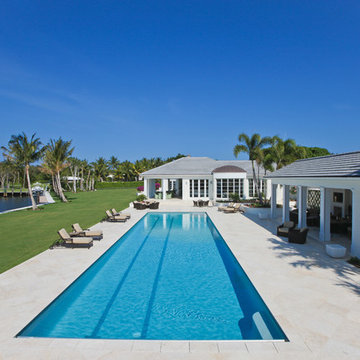
Situated on a three-acre Intracoastal lot with 350 feet of seawall, North Ocean Boulevard is a 9,550 square-foot luxury compound with six bedrooms, six full baths, formal living and dining rooms, gourmet kitchen, great room, library, home gym, covered loggia, summer kitchen, 75-foot lap pool, tennis court and a six-car garage.
A gabled portico entry leads to the core of the home, which was the only portion of the original home, while the living and private areas were all new construction. Coffered ceilings, Carrera marble and Jerusalem Gold limestone contribute a decided elegance throughout, while sweeping water views are appreciated from virtually all areas of the home.
The light-filled living room features one of two original fireplaces in the home which were refurbished and converted to natural gas. The West hallway travels to the dining room, library and home office, opening up to the family room, chef’s kitchen and breakfast area. This great room portrays polished Brazilian cherry hardwood floors and 10-foot French doors. The East wing contains the guest bedrooms and master suite which features a marble spa bathroom with a vast dual-steamer walk-in shower and pedestal tub
The estate boasts a 75-foot lap pool which runs parallel to the Intracoastal and a cabana with summer kitchen and fireplace. A covered loggia is an alfresco entertaining space with architectural columns framing the waterfront vistas.
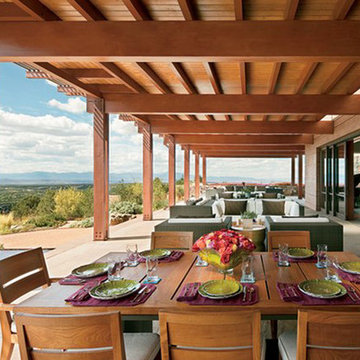
architectural digest
Photo of an expansive contemporary backyard patio in Albuquerque with tile and a pergola.
Photo of an expansive contemporary backyard patio in Albuquerque with tile and a pergola.
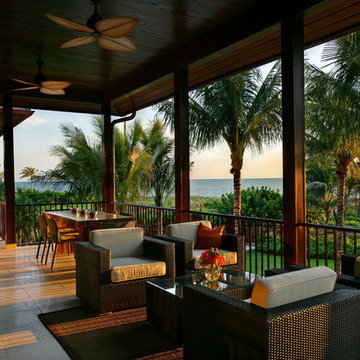
Inspiration for an expansive tropical backyard verandah in Miami with a roof extension and tile.
Expansive Outdoor Design Ideas with Tile
2





