Expansive Patio Design Ideas with Tile
Refine by:
Budget
Sort by:Popular Today
61 - 80 of 890 photos
Item 1 of 3
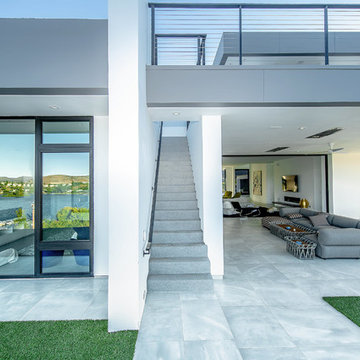
This is an example of an expansive contemporary backyard patio in Los Angeles with tile and a roof extension.
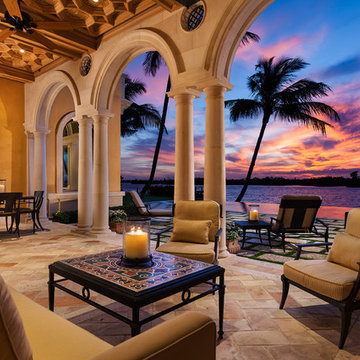
New 2-story residence consisting of; kitchen, breakfast room, laundry room, butler’s pantry, wine room, living room, dining room, study, 4 guest bedroom and master suite. Exquisite custom fabricated, sequenced and book-matched marble, granite and onyx, walnut wood flooring with stone cabochons, bronze frame exterior doors to the water view, custom interior woodwork and cabinetry, mahogany windows and exterior doors, teak shutters, custom carved and stenciled exterior wood ceilings, custom fabricated plaster molding trim and groin vaults.
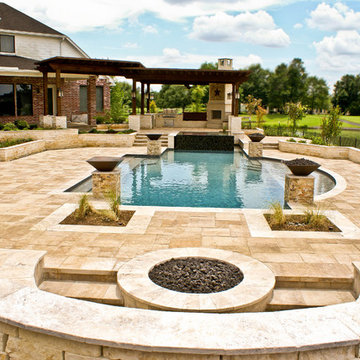
Inspiration for an expansive traditional backyard patio in Houston with a fire feature, tile and no cover.
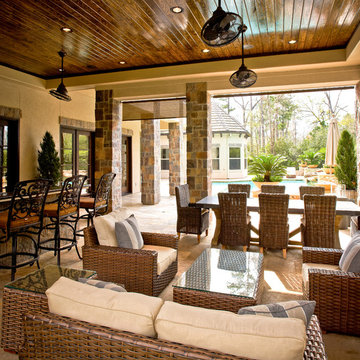
Inspiration for an expansive mediterranean backyard patio in Houston with a fire feature, tile and a roof extension.
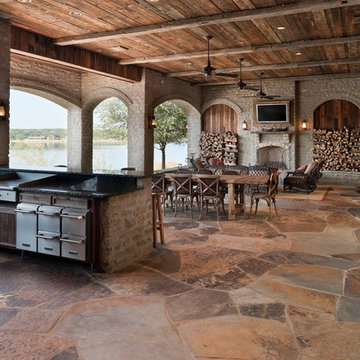
Inspiration for an expansive country backyard patio in Dallas with an outdoor kitchen, tile and a roof extension.
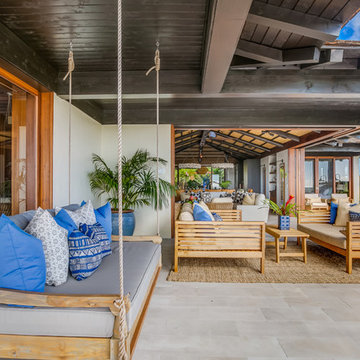
Expansive tropical backyard patio in Hawaii with an outdoor kitchen, tile and a roof extension.
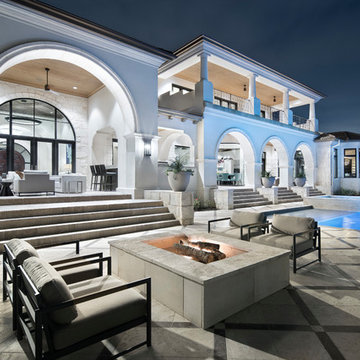
Design ideas for an expansive transitional backyard patio in Austin with a fire feature, tile and a roof extension.
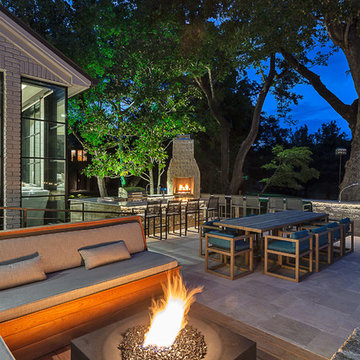
Photo of an expansive contemporary backyard patio in Austin with an outdoor kitchen, tile and no cover.
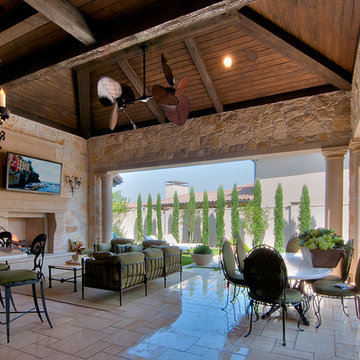
The home has a large Cabana complete with outdoor kitchen, vaulted ceiling, exposed beams, cast stone fireplace, uniquely engineered cast stone columns and entrances with limestone floors.
The clients worked with the collaborative efforts of builders Ron and Fred Parker, architect Don Wheaton, interior designer Robin Froesche, and landscaping by Marcus Bowen landscape to create this incredible home.
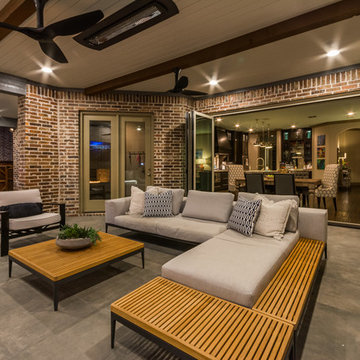
These clients spent the majority of their time outside and entertained frequently, but their existing patio space didn't allow for larger gatherings.
We added nearly 500 square feet to the already 225 square feet existing to create this expansive outdoor living room. The outdoor fireplace is see-thru and can fully convert to wood burning should the clients desire. Beyond the fireplace is a spa built in on two sides with a composite deck, LED step lighting, and outdoor rated TV, and additional counter space.
The outdoor grilling area mimics the interior of the clients home with a kitchen island and space for dining.
Heaters were added in ceiling and mounted to walls to create additional heat sources.
To capture the best lighting, our clients enhanced their space with lighting in the overhangs, underneath the benches adjacent the fireplace, and recessed cans throughout.
Audio/Visual details include an outdoor rated TV by the spa, Sonos surround sound in the main sitting area, the grilling area, and another landscape zone by the spa.
The lighting and audio/visual in this project is also fully automated.
To bring their existing area and new area together for ultimate entertaining, the clients remodeled their exterior breakfast room wall by removing three windows and adding an accordion door with a custom retractable screen to keep bugs out of the home.
For landscape, the existing sod was removed and synthetic turf installed around the entirety of the backyard area along with a small putting green.
Selections:
Flooring - 2cm porcelain paver
Kitchen/island: Fascia is ipe. Counters are 3cm quartzite
Dry Bar: Fascia is stacked stone panels. Counter is 3cm granite.
Ceiling: Painted tongue and groove pine with decorative stained cedar beams.
Additional Paint: Exterior beams painted accent color (do not match existing house colors)
Roof: Slate Tile
Benches: Tile back, stone (bullnose edge) seat and cap
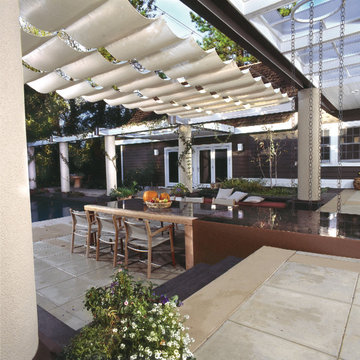
Inspiration for an expansive mediterranean backyard patio in San Francisco with a fire feature, tile and a pergola.
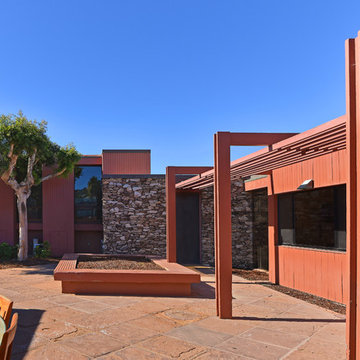
Cameron Acker
Design ideas for an expansive contemporary courtyard patio in San Diego with an outdoor kitchen, tile and no cover.
Design ideas for an expansive contemporary courtyard patio in San Diego with an outdoor kitchen, tile and no cover.
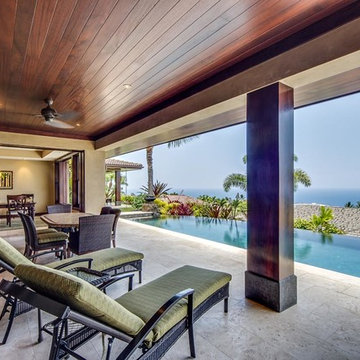
extended lanai - indoor and outdoor living; living space; patio designs
Inspiration for an expansive tropical side yard patio in Hawaii with an outdoor kitchen, tile and a roof extension.
Inspiration for an expansive tropical side yard patio in Hawaii with an outdoor kitchen, tile and a roof extension.
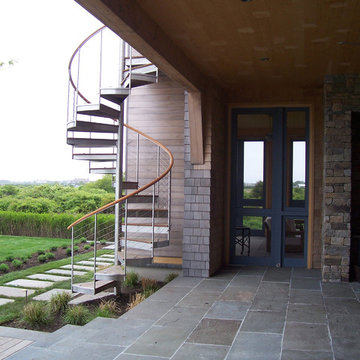
Photography by Michael Moran
Photo of an expansive arts and crafts backyard patio in New York with tile and a roof extension.
Photo of an expansive arts and crafts backyard patio in New York with tile and a roof extension.
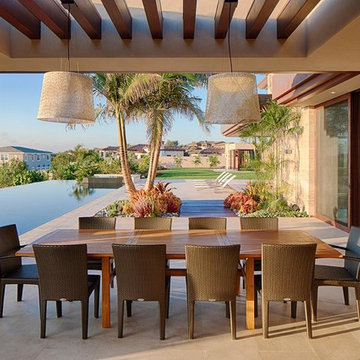
Outdoor dining area with infinity edge pool and tropical landscape.
Photo of an expansive contemporary courtyard patio in San Diego with an outdoor kitchen, tile and a pergola.
Photo of an expansive contemporary courtyard patio in San Diego with an outdoor kitchen, tile and a pergola.
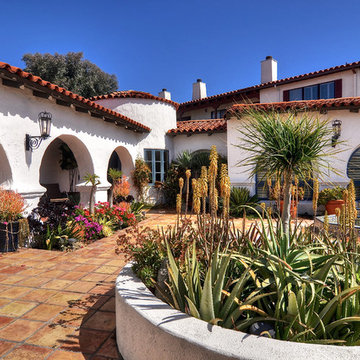
This is an example of an expansive mediterranean courtyard patio in Orange County with a water feature, tile and no cover.
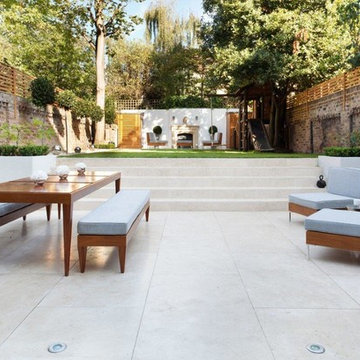
This sleek walnut coloured outdoor seating area sits within a stone courtyard/ patio that steps onto the lawn. The grand outdoor fireplace in the distance becomes the vocal point and the topiary bushes are strategically placed for an elegant finish.
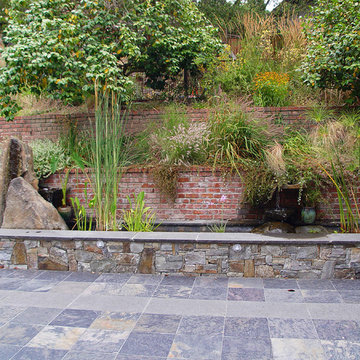
This property has a wonderful juxtaposition of modern and traditional elements, which are unified by a natural planting scheme. Although the house is traditional, the client desired some contemporary elements, enabling us to introduce rusted steel fences and arbors, black granite for the barbeque counter, and black African slate for the main terrace. An existing brick retaining wall was saved and forms the backdrop for a long fountain with two stone water sources. Almost an acre in size, the property has several destinations. A winding set of steps takes the visitor up the hill to a redwood hot tub, set in a deck amongst walls and stone pillars, overlooking the property. Another winding path takes the visitor to the arbor at the end of the property, furnished with Emu chaises, with relaxing views back to the house, and easy access to the adjacent vegetable garden.
Photos: Simmonds & Associates, Inc.
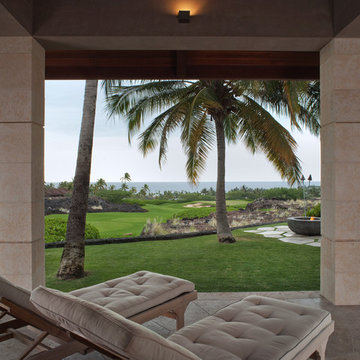
deReus Architects
David Duncan Livingston Photography
Underwood Construction Company
This is an example of an expansive asian backyard patio in San Francisco with a fire feature, tile and a roof extension.
This is an example of an expansive asian backyard patio in San Francisco with a fire feature, tile and a roof extension.
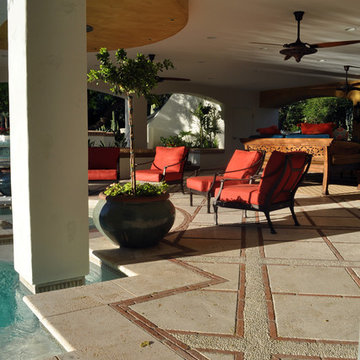
The colors and intricate paving patterns in the tiles create interest in the patio area.
Photo of an expansive mediterranean backyard patio in Phoenix with tile.
Photo of an expansive mediterranean backyard patio in Phoenix with tile.
Expansive Patio Design Ideas with Tile
4