Expansive Patio Design Ideas with with Fireplace
Refine by:
Budget
Sort by:Popular Today
1 - 20 of 432 photos
Item 1 of 3
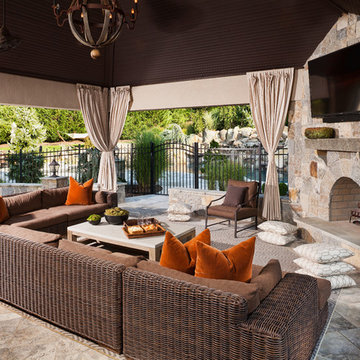
what a place to throw a party! this is the back loggia with it's wood covered ceiling and slate covered floor and fireplace. the restoration hardware sectional and drapes warm the space and give it a grand living room vibe.
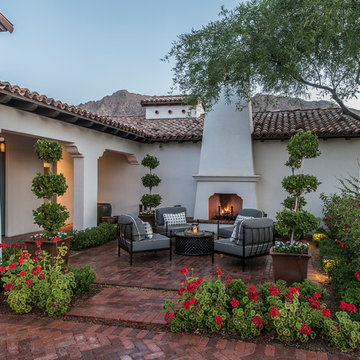
The landscape of this home honors the formality of Spanish Colonial / Santa Barbara Style early homes in the Arcadia neighborhood of Phoenix. By re-grading the lot and allowing for terraced opportunities, we featured a variety of hardscape stone, brick, and decorative tiles that reinforce the eclectic Spanish Colonial feel. Cantera and La Negra volcanic stone, brick, natural field stone, and handcrafted Spanish decorative tiles are used to establish interest throughout the property.
A front courtyard patio includes a hand painted tile fountain and sitting area near the outdoor fire place. This patio features formal Boxwood hedges, Hibiscus, and a rose garden set in pea gravel.
The living room of the home opens to an outdoor living area which is raised three feet above the pool. This allowed for opportunity to feature handcrafted Spanish tiles and raised planters. The side courtyard, with stepping stones and Dichondra grass, surrounds a focal Crape Myrtle tree.
One focal point of the back patio is a 24-foot hand-hammered wrought iron trellis, anchored with a stone wall water feature. We added a pizza oven and barbecue, bistro lights, and hanging flower baskets to complete the intimate outdoor dining space.
Project Details:
Landscape Architect: Greey|Pickett
Architect: Higgins Architects
Landscape Contractor: Premier Environments
Photography: Scott Sandler
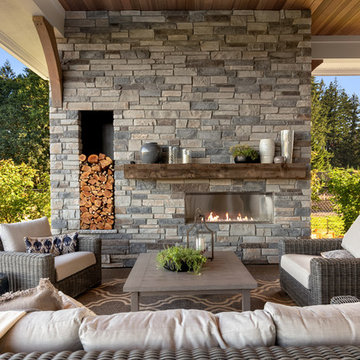
Justin Krug Photography
Photo of an expansive country backyard patio in Portland with with fireplace, concrete slab and a roof extension.
Photo of an expansive country backyard patio in Portland with with fireplace, concrete slab and a roof extension.
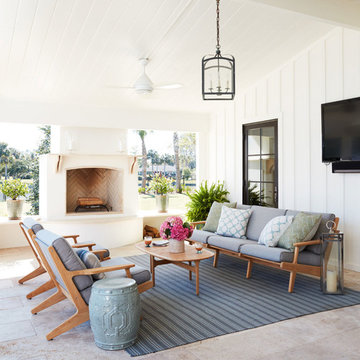
Inspiration for an expansive beach style backyard patio in Jacksonville with tile, a roof extension and with fireplace.
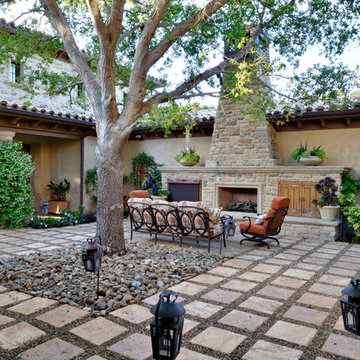
Photo of an expansive mediterranean backyard patio in San Diego with no cover, natural stone pavers and with fireplace.
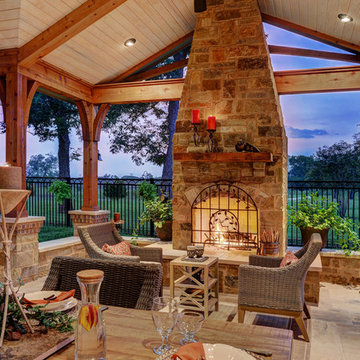
TK Images Photography
Inspiration for an expansive country backyard patio in Houston with tile, a roof extension and with fireplace.
Inspiration for an expansive country backyard patio in Houston with tile, a roof extension and with fireplace.
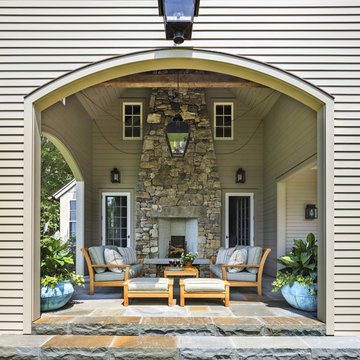
The outdoor fireplace on this covered porch is used year-round.
Robert Benson Photography
This is an example of an expansive traditional backyard patio in New York with natural stone pavers, a roof extension and with fireplace.
This is an example of an expansive traditional backyard patio in New York with natural stone pavers, a roof extension and with fireplace.
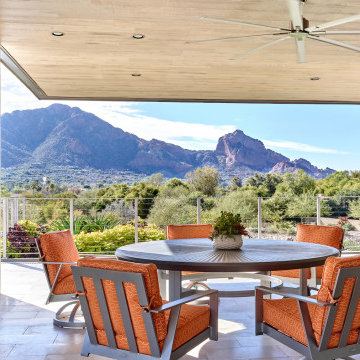
With nearly 14,000 square feet of transparent planar architecture, In Plane Sight, encapsulates — by a horizontal bridge-like architectural form — 180 degree views of Paradise Valley, iconic Camelback Mountain, the city of Phoenix, and its surrounding mountain ranges.
Large format wall cladding, wood ceilings, and an enviable glazing package produce an elegant, modernist hillside composition.
The challenges of this 1.25 acre site were few: a site elevation change exceeding 45 feet and an existing older home which was demolished. The client program was straightforward: modern and view-capturing with equal parts indoor and outdoor living spaces.
Though largely open, the architecture has a remarkable sense of spatial arrival and autonomy. A glass entry door provides a glimpse of a private bridge connecting master suite to outdoor living, highlights the vista beyond, and creates a sense of hovering above a descending landscape. Indoor living spaces enveloped by pocketing glass doors open to outdoor paradise.
The raised peninsula pool, which seemingly levitates above the ground floor plane, becomes a centerpiece for the inspiring outdoor living environment and the connection point between lower level entertainment spaces (home theater and bar) and upper outdoor spaces.
Project Details: In Plane Sight
Architecture: Drewett Works
Developer/Builder: Bedbrock Developers
Interior Design: Est Est and client
Photography: Werner Segarra
Awards
Room of the Year, Best in American Living Awards 2019
Platinum Award – Outdoor Room, Best in American Living Awards 2019
Silver Award – One-of-a-Kind Custom Home or Spec 6,001 – 8,000 sq ft, Best in American Living Awards 2019
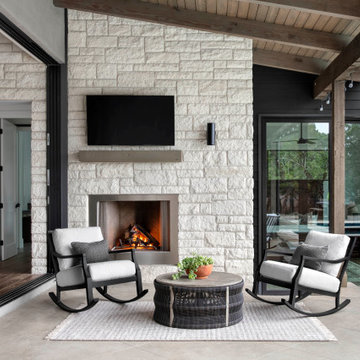
Design ideas for an expansive transitional patio in Austin with with fireplace, stamped concrete and a roof extension.
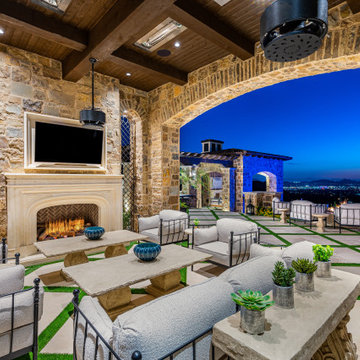
Covered patio's stone detail, exposed beams and wood ceiling, arched entryways, and the custom exterior fireplace.
Photo of an expansive backyard patio in Phoenix with with fireplace and a roof extension.
Photo of an expansive backyard patio in Phoenix with with fireplace and a roof extension.
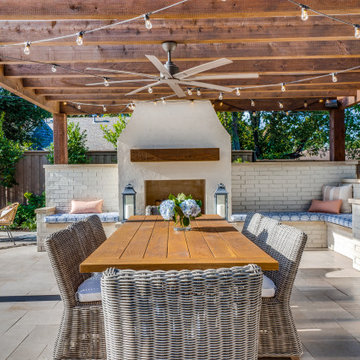
The outdoor fireplace was built using stucco and includes a cedar mantel and a spacious custom seating wall built with brick, on either side. The brick and stucco were painted in Benjamin Moore’s Edgecomb Gray.
This multi-faceted outdoor living combination space in Dallas by Archadeck of Northeast Dallas encompasses a covered patio space, expansive patio with overhead pergola, custom outdoor fireplace, outdoor kitchen and much more!
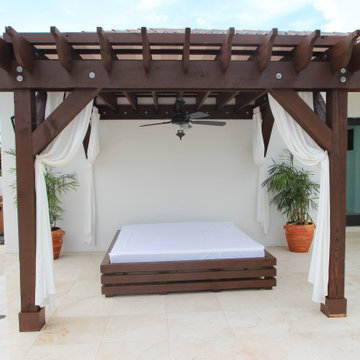
Outdoor Travertine, Fire Table, Pergola, Low Maintenance Landscape, Landscape Lighting, Synthetic Turf, Daybed roof top
Design ideas for an expansive traditional patio in Miami with with fireplace, natural stone pavers and a pergola.
Design ideas for an expansive traditional patio in Miami with with fireplace, natural stone pavers and a pergola.
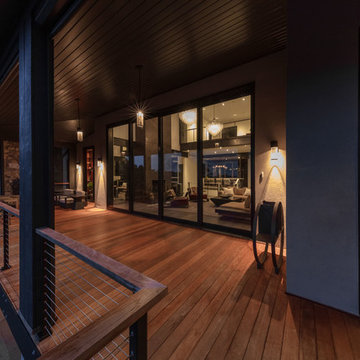
The major objective of this home was to craft something entirely unique; based on our client’s international travels, and tailored to their ideal lifestyle. Every detail, selection and method was individual to this project. The design included personal touches like a dog shower for their Great Dane, a bar downstairs to entertain, and a TV tucked away in the den instead of on display in the living room.
Great design doesn’t just happen. It’s a product of work, thought and exploration. For our clients, they looked to hotels they love in New York and Croatia, Danish design, and buildings that are architecturally artistic and ideal for displaying art. Our part was to take these ideas and actually build them. Every door knob, hinge, material, color, etc. was meticulously researched and crafted. Most of the selections are custom built either by us, or by hired craftsman.
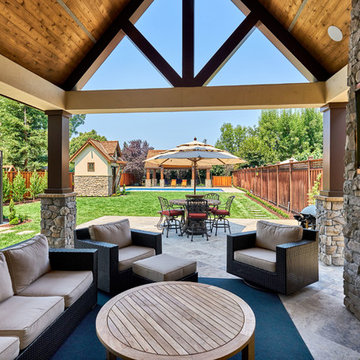
Major Remodel and Addition to a Charming French Country Style Home in Willow Glen
Architect: Robin McCarthy, Arch Studio, Inc.
Construction: Joe Arena Construction
Photography by Mark Pinkerton
Photography by Mark Pinkerton
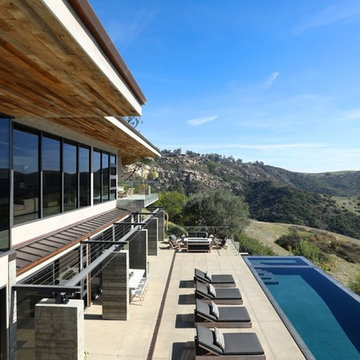
Expansive contemporary backyard patio in Orange County with with fireplace, concrete pavers and no cover.
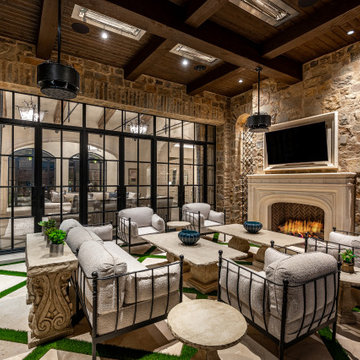
Covered patio, exterior stone fireplace, exposed beams, and double entry doors.
Photo of an expansive backyard patio in Phoenix with with fireplace, concrete pavers and a roof extension.
Photo of an expansive backyard patio in Phoenix with with fireplace, concrete pavers and a roof extension.
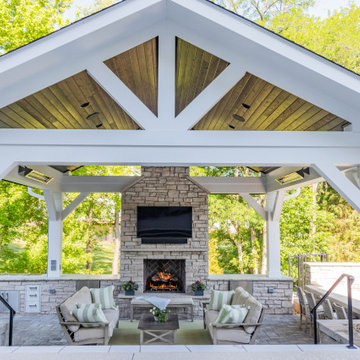
A extravagant pool side outdoor room with a fireplace, outdoor kitchen, swim-up bar, Infratech heaters, cedar tongue and groove ceiling with a custom stain, and Universal Motions Retractable screens.
This project also includes a beautiful Trex Open deck with an underdeck area.
The outdoor kitchen includes:
- A FireMagic grill
- Fire Magic Cabinets and Drawers
- An Alfa pizza oven
- Two Blaze under counter refrigerators
- Granite countertops
- All finished in stone to match the fireplace
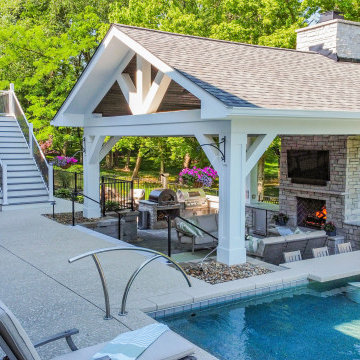
A extravagant pool side outdoor room with a fireplace, outdoor kitchen, swim-up bar, Infratech heaters, cedar tongue and groove ceiling with a custom stain, and Universal Motions Retractable screens.
This project also includes a beautiful Trex Open deck with an underdeck area.
The outdoor kitchen includes:
- A FireMagic grill
- Fire Magic Cabinets and Drawers
- An Alfa pizza oven
- Two Blaze under counter refrigerators
- Granite countertops
- All finished in stone to match the fireplace
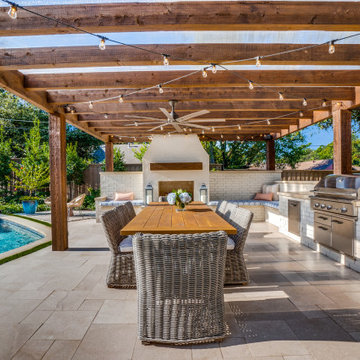
The beauty and resiliency of a natural Travertine patio make it a perfect choice for any outdoor environment. With rich tones and inherent shade variations, its use adds warmth and elegance to any setting.
This multi-faceted outdoor living combination space in Dallas by Archadeck of Northeast Dallas encompasses a covered patio space, expansive patio with overhead pergola, custom outdoor fireplace, outdoor kitchen and much more!
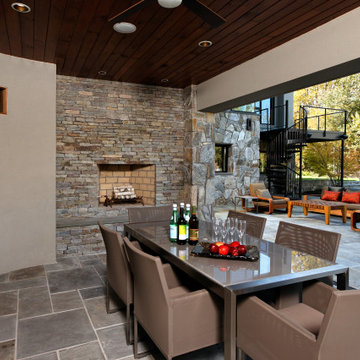
Photo of an expansive contemporary backyard patio in DC Metro with with fireplace, natural stone pavers and a roof extension.
Expansive Patio Design Ideas with with Fireplace
1