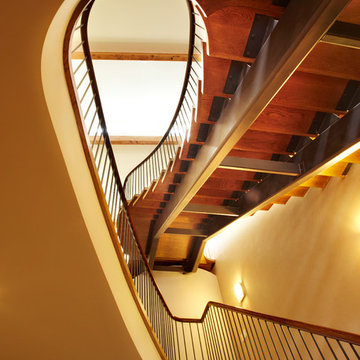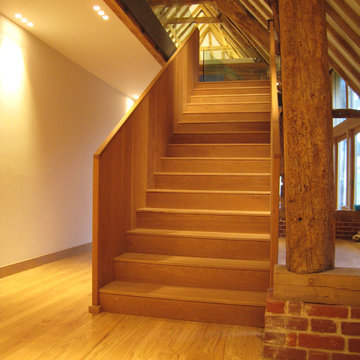Expansive Staircase Design Ideas
Refine by:
Budget
Sort by:Popular Today
21 - 40 of 86 photos
Item 1 of 3
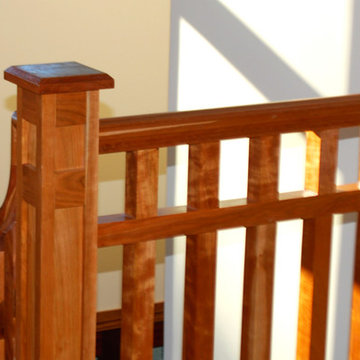
Brian Ehrenfeld
Design ideas for an expansive arts and crafts wood curved staircase in Raleigh with wood risers.
Design ideas for an expansive arts and crafts wood curved staircase in Raleigh with wood risers.
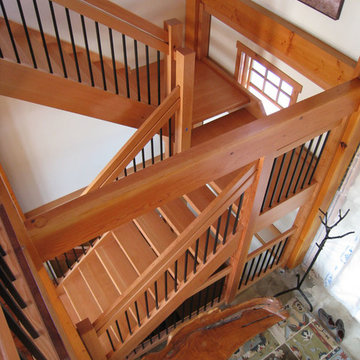
This is an example of an expansive contemporary wood straight staircase in Vancouver with open risers and mixed railing.
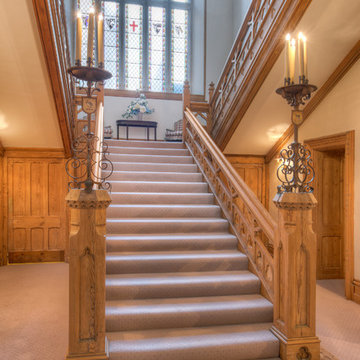
Make a grand entrance down this magnificent staircase. Manor House! South Devon, Colin Cadle Photography, Photo Styling Jan Cadle
This is an example of an expansive midcentury carpeted staircase in Devon with carpet risers.
This is an example of an expansive midcentury carpeted staircase in Devon with carpet risers.
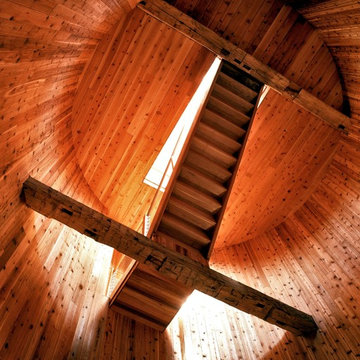
A dramatic floating stair to the Silo Observation Room is supported by two antique timbers.
Robert Benson Photography
Design ideas for an expansive country wood floating staircase in New York with wood risers.
Design ideas for an expansive country wood floating staircase in New York with wood risers.
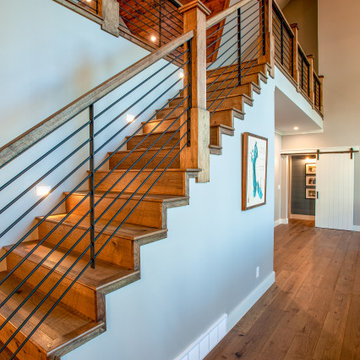
The sunrise view over Lake Skegemog steals the show in this classic 3963 sq. ft. craftsman home. This Up North Retreat was built with great attention to detail and superior craftsmanship. The expansive entry with floor to ceiling windows and beautiful vaulted 28 ft ceiling frame a spectacular lake view.
This well-appointed home features hickory floors, custom built-in mudroom bench, pantry, and master closet, along with lake views from each bedroom suite and living area provides for a perfect get-away with space to accommodate guests. The elegant custom kitchen design by Nowak Cabinets features quartz counter tops, premium appliances, and an impressive island fit for entertaining. Hand crafted loft barn door, artfully designed ridge beam, vaulted tongue and groove ceilings, barn beam mantle and custom metal worked railing blend seamlessly with the clients carefully chosen furnishings and lighting fixtures to create a graceful lakeside charm.
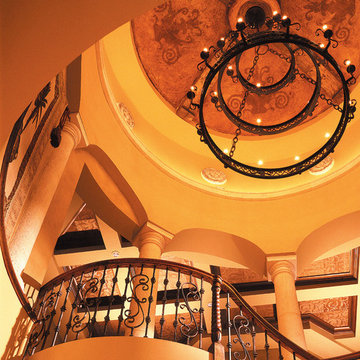
The Sater Design Collection's luxury, Italian home plan "Casa Bellisima" (Plan #6935). saterdesign.com
Photo of an expansive mediterranean wood curved staircase in Miami with wood risers.
Photo of an expansive mediterranean wood curved staircase in Miami with wood risers.
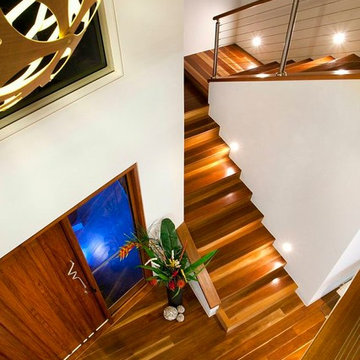
Entry, featuring spotted gum flooring and bamboo lighting
Jason Smith Photography, Sunshine Coast
This is an example of an expansive contemporary staircase in Sunshine Coast.
This is an example of an expansive contemporary staircase in Sunshine Coast.
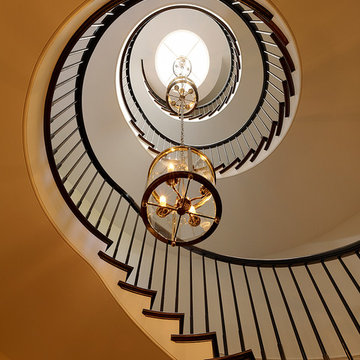
Matthew Millman
Photo of an expansive contemporary wood spiral staircase in San Francisco.
Photo of an expansive contemporary wood spiral staircase in San Francisco.
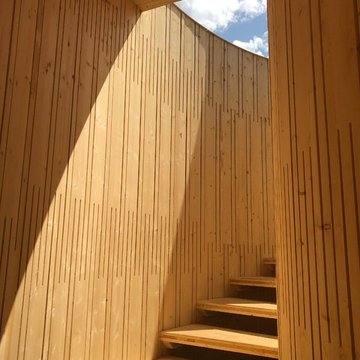
Le pavillon "Nautille Sylvestre", réalisé pour le salon Demofrorest, à Bertrix en Belgique (juillet 2019), est le fruit d'une collaboration entre Saïse Design et Art&Build. Ce projet est l'aboutissement d'un travail de recherche de plusieurs années sur le cintrage du bois a froid, appliqué sur du CLT (Cross Laminated Timber). Cet escalier monumental à double hélice est la première démonstration à l’échelle architectural de l'application de la technique du "lattice hinge" développé par Saïse Design, qui consiste à effectuer des découpes dans le bois selon un motif spécifique afin de donner au bois une souplesse. Ce pavillon est un manifeste de la construction bois comme alternative vertueuse à la construction traditionnelle et revendique l'intelligence collective au service de l'innovation.
Soutenue par l'Office économique Wallon Bois, La Foire de Libramont. Conception: Art&Build et Saïse Design
Étude technique: Ney&Partners/WOW
Fabrication: Laminated Timber Solutions
Montage: Stagiaires et formateurs du Forem
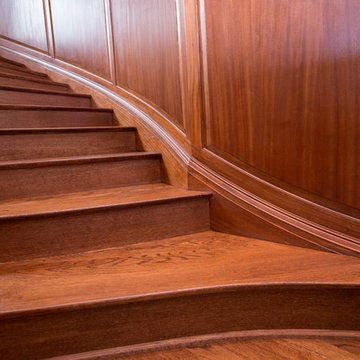
This is an example of an expansive traditional wood spiral staircase in Portland with wood risers.
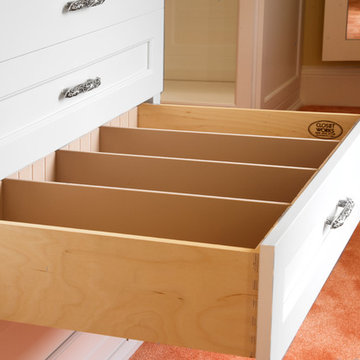
Designed by Sue Tinker of Closet Works
Drawer dividers make it easier to access a clothing item you are looking for in a flash. This arrangement can be used for many purposes including a sock and underwear drawer. Casual everyday items and more formalwear can each have their own compartment.
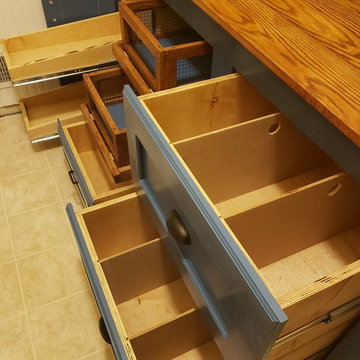
Took a "laundry hallway" connecting kitchen and garage, and after moving laundry to the basement, turned it into butler's pantry with deep drawers, slide out shelves, removable produce bins and a solid counter. Also replaced floor and baseboards.
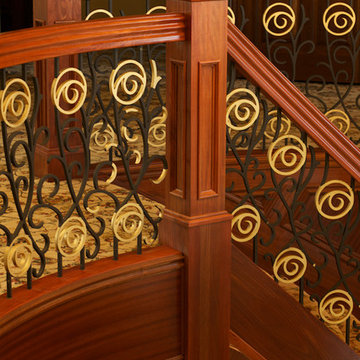
Custom spindle panels were designed exclusively to the customer's tastes.
Ryan Patrick Kelly Photographs
This is an example of an expansive asian carpeted curved staircase in Edmonton with carpet risers and mixed railing.
This is an example of an expansive asian carpeted curved staircase in Edmonton with carpet risers and mixed railing.
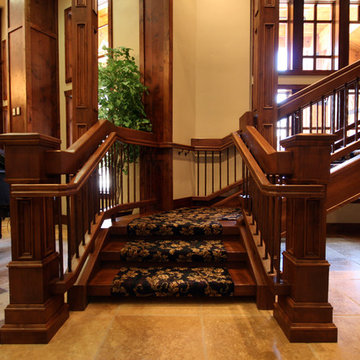
Titan Architectural Products, LLC dba Titan Stairs of Utah
Inspiration for an expansive traditional wood l-shaped staircase in Salt Lake City with wood risers.
Inspiration for an expansive traditional wood l-shaped staircase in Salt Lake City with wood risers.
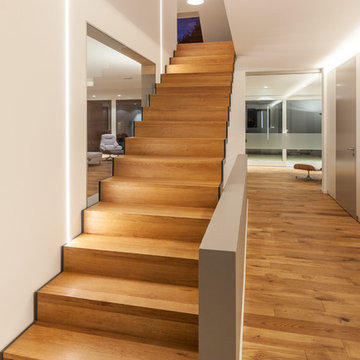
Foto: Jürgen Pollak
Expansive contemporary wood straight staircase in Stuttgart with wood risers.
Expansive contemporary wood straight staircase in Stuttgart with wood risers.
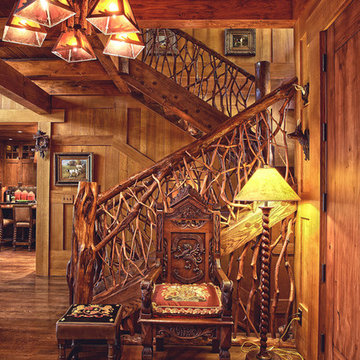
High Country Magazine
Inspiration for an expansive arts and crafts wood l-shaped staircase in Charlotte with wood risers.
Inspiration for an expansive arts and crafts wood l-shaped staircase in Charlotte with wood risers.
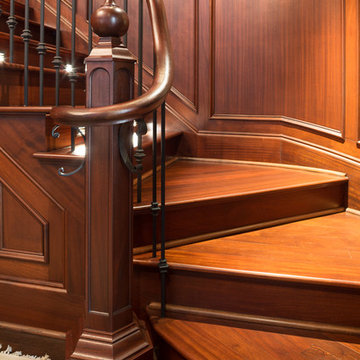
Kris Decker - Firewater Photography
Photo of an expansive eclectic staircase in Other.
Photo of an expansive eclectic staircase in Other.
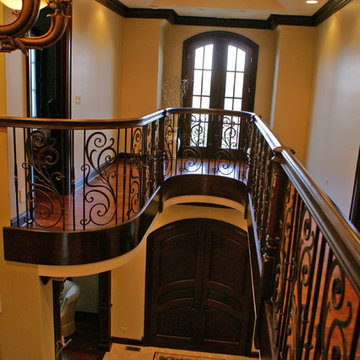
All Brazilian Cherry Freestanding (Floating) Stair with Curb Stringers.
Rebecca Iron Panel Balustrade
Custom Newel Posts & Handrail
Photo of an expansive traditional wood floating staircase in Chicago with wood risers.
Photo of an expansive traditional wood floating staircase in Chicago with wood risers.
Expansive Staircase Design Ideas
2
