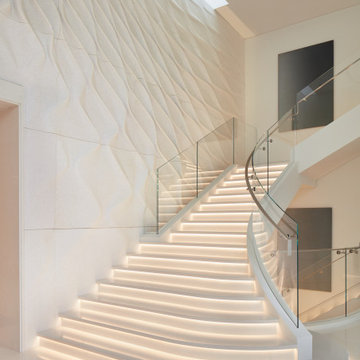Expansive Staircase Design Ideas with Glass Railing
Refine by:
Budget
Sort by:Popular Today
1 - 20 of 634 photos
Item 1 of 3
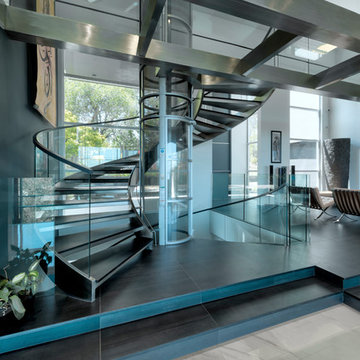
Curved stainless steel staircase, glass bridges and even a glass elevator; usage of these materials being a trademark of the architect, Malika Junaid
Inspiration for an expansive contemporary spiral staircase in San Francisco with open risers and glass railing.
Inspiration for an expansive contemporary spiral staircase in San Francisco with open risers and glass railing.
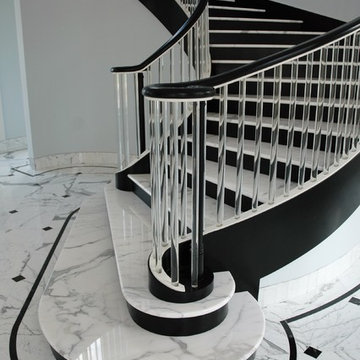
Curved stair with closed-end stringers and marble treads
Design ideas for an expansive marble curved staircase in Chicago with glass railing and painted wood risers.
Design ideas for an expansive marble curved staircase in Chicago with glass railing and painted wood risers.
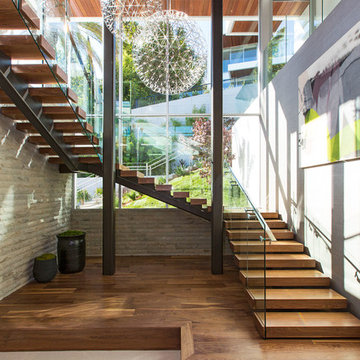
Installation by Century Custom Hardwood Floor in Los Angeles, CA
Design ideas for an expansive contemporary wood u-shaped staircase in Los Angeles with wood risers and glass railing.
Design ideas for an expansive contemporary wood u-shaped staircase in Los Angeles with wood risers and glass railing.
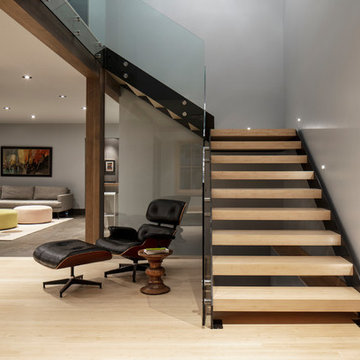
photo: Mark Weinberg
Expansive contemporary wood l-shaped staircase in Salt Lake City with open risers and glass railing.
Expansive contemporary wood l-shaped staircase in Salt Lake City with open risers and glass railing.
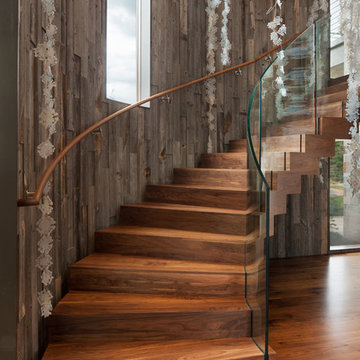
David O. Marlow
Design ideas for an expansive contemporary wood floating staircase in Denver with wood risers and glass railing.
Design ideas for an expansive contemporary wood floating staircase in Denver with wood risers and glass railing.
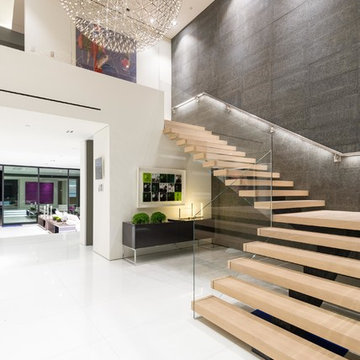
Photography by Matthew Momberger
Inspiration for an expansive modern wood l-shaped staircase in Los Angeles with open risers and glass railing.
Inspiration for an expansive modern wood l-shaped staircase in Los Angeles with open risers and glass railing.
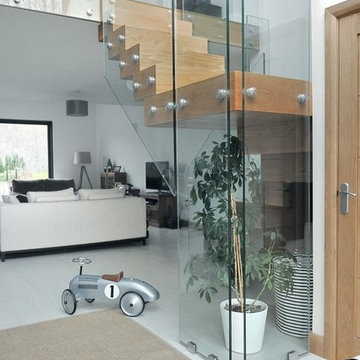
Contemporary glass staircase for the Baker family
Design ideas for an expansive contemporary wood curved staircase in Cardiff with glass railing and wood risers.
Design ideas for an expansive contemporary wood curved staircase in Cardiff with glass railing and wood risers.

This is an example of an expansive contemporary l-shaped staircase in Las Vegas with glass railing.
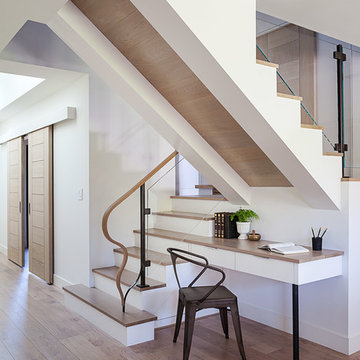
Contractor: Jason Skinner of Bay Area Custom Homes.
Photography by Michele Lee Willson
This is an example of an expansive contemporary wood u-shaped staircase in San Francisco with painted wood risers and glass railing.
This is an example of an expansive contemporary wood u-shaped staircase in San Francisco with painted wood risers and glass railing.
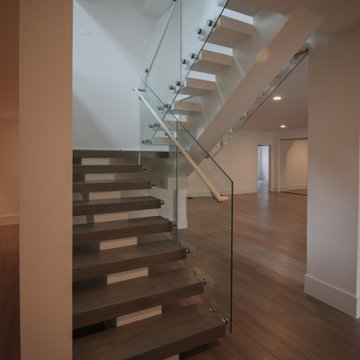
Thick maple treads and no risers infuse this transitional home with a contemporary touch; the balustrade transparency lets the natural light and fabulous architectural finishes through. This staircase combines function and form beautifully and demonstrates Century Stairs’ artistic and technological achievements. CSC 1976-2020 © Century Stair Company. ® All rights reserved.
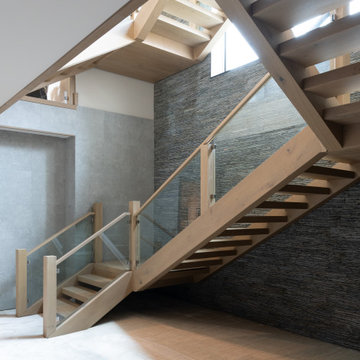
This is an example of an expansive country wood floating staircase in Dallas with open risers and glass railing.
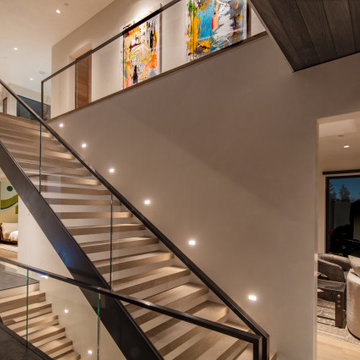
The building's circulation is organized around a double volume atrium, with a minimal, open tread staircase connecting three levels. The entry door is adjacent to this space, which immediately creates a sense of openness upon arrival
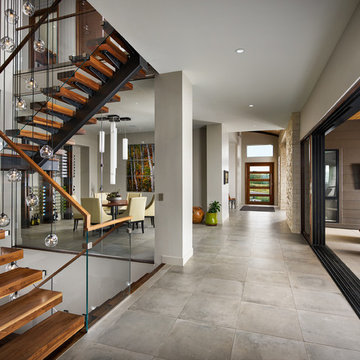
This three story custom wood/steel/glass stairwell is the core of the home where many spaces intersect. Notably dining area, main bar, outdoor lounge, kitchen, entry at the main level. the loft, master bedroom and bedroom suites on the third level and it connects the theatre, bistro bar and recreational room on the lower level. Eric Lucero photography.
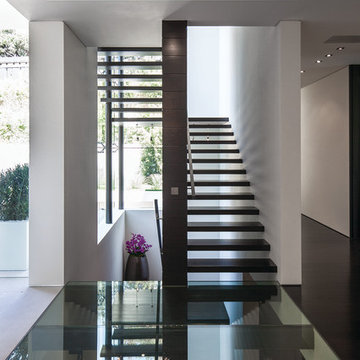
Laurel Way Beverly Hills modern home floating staircase. Photo by Art Gray Photography.
Inspiration for an expansive modern wood floating staircase in Los Angeles with open risers and glass railing.
Inspiration for an expansive modern wood floating staircase in Los Angeles with open risers and glass railing.
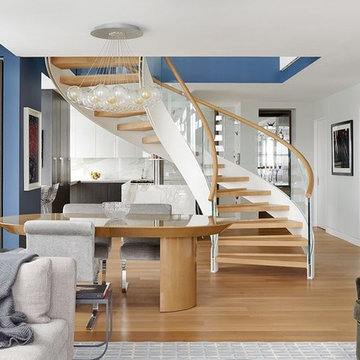
Swedish design firm Cortina & Käll were tasked with connecting a new 1,400-square-foot apartment to an existing 3,000-square-foot apartment in a New York City high-rise. Their goal was to give the apartment a scale and flow benefitting its new larger size.
“We envisioned a light and sculptural spiral staircase at the center of it all. The staircase and its opening allowed us to achieve the desired transparency and volume, creating a dramatically new and generous apartment,” said Francisco Cortina.
Read more about this project on our blog: https://www.europeancabinets.com/news/cast-curved-staircase-nyc-cortina-kall/
Photo: Tim Williams Photography
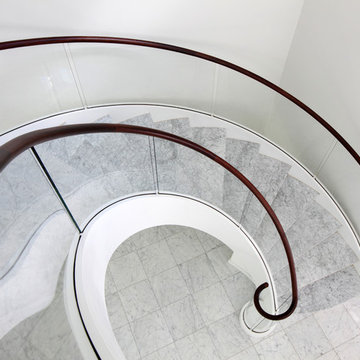
A vew from above the sweeping ciruclar staircase featuring marble stairs/tread and elgantly simple glass and mahogany railings. Tom Grimes Photography
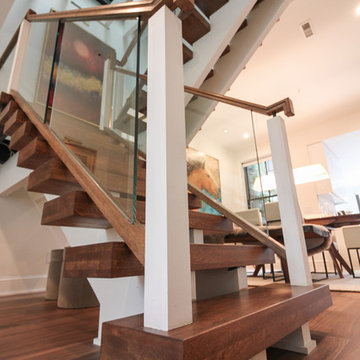
These stairs span over three floors and each level is cantilevered on two central spine beams; lack of risers and see-thru glass landings allow for plenty of natural light to travel throughout the open stairwell and into the adjacent open areas; 3 1/2" white oak treads and stringers were manufactured by our craftsmen under strict quality control standards, and were delivered and installed by our experienced technicians. CSC 1976-2020 © Century Stair Company LLC ® All Rights Reserved.
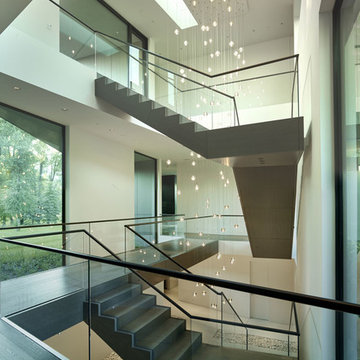
This residence is located on the banks of the Snake River. Drawing inspiration from the adjacent braided river channels, the precise layout form unique relationships to the site from each room, as well as dynamic views and spatial experiences. The sequence of interior spaces gradually unfolds to reveal views of the pond, river and mountains beyond. The skewed geometry creates shifting views between interior spaces and levels.
A three-story stair atrium brings light into the core of the house, gracefully connects floor levels, and creates a transition from the public to private zones of the house. The volume of the house cantilevers to cover an exterior dining area and spans to frame the entrance into the house and the river beyond. The exterior rain screen on the clean modern forms creates continuity with the surrounding cottonwood forest.
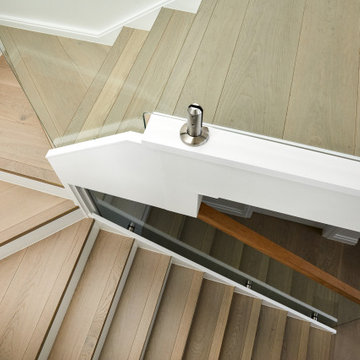
Wide board engineered timber flooring in split level home.
Brass insert nosing with shadow line detail.
This is an example of an expansive contemporary wood staircase in Other with wood risers and glass railing.
This is an example of an expansive contemporary wood staircase in Other with wood risers and glass railing.
Expansive Staircase Design Ideas with Glass Railing
1
