Expansive Staircase Design Ideas with Glass Railing
Refine by:
Budget
Sort by:Popular Today
161 - 180 of 634 photos
Item 1 of 3
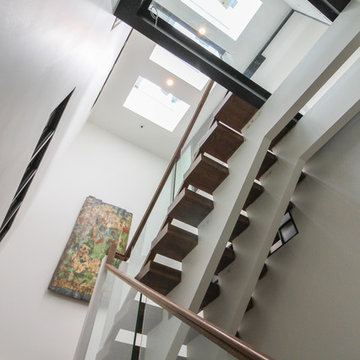
These stairs span over three floors and each level is cantilevered on two central spine beams; lack of risers and see-thru glass landings allow for plenty of natural light to travel throughout the open stairwell and into the adjacent open areas; 3 1/2" white oak treads and stringers were manufactured by our craftsmen under strict quality control standards, and were delivered and installed by our experienced technicians. CSC 1976-2020 © Century Stair Company LLC ® All Rights Reserved.
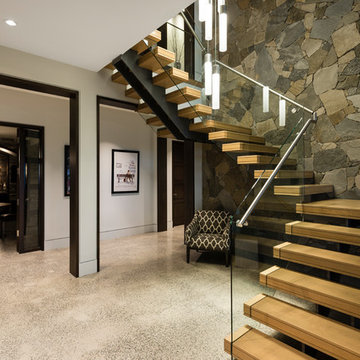
For a family that loves hosting large gatherings, this expansive home is a dream; boasting two unique entertaining spaces, each expanding onto outdoor-living areas, that capture its magnificent views. The sheer size of the home allows for various ‘experiences’; from a rec room perfect for hosting game day and an eat-in wine room escape on the lower-level, to a calming 2-story family greatroom on the main. Floors are connected by freestanding stairs, framing a custom cascading-pendant light, backed by a stone accent wall, and facing a 3-story waterfall. A custom metal art installation, templated from a cherished tree on the property, both brings nature inside and showcases the immense vertical volume of the house.
Photography: Paul Grdina
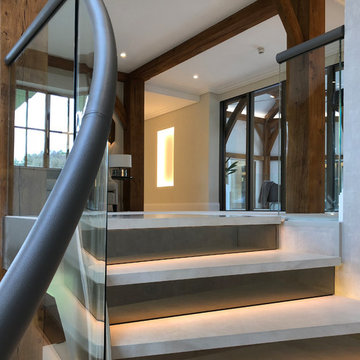
Traditional English design meets stunning contemporary styling in this estate-sized home designed by MossCreek. The designers at MossCreek created a home that allows for large-scale entertaining, white providing privacy and security for the client's family. Photo: MossCreek
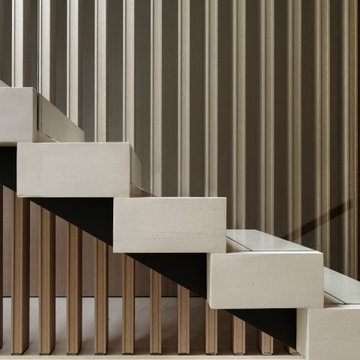
The solid stone treads, each weighs over 200KG, appears to float.
Inspiration for an expansive contemporary limestone u-shaped staircase in London with limestone risers and glass railing.
Inspiration for an expansive contemporary limestone u-shaped staircase in London with limestone risers and glass railing.
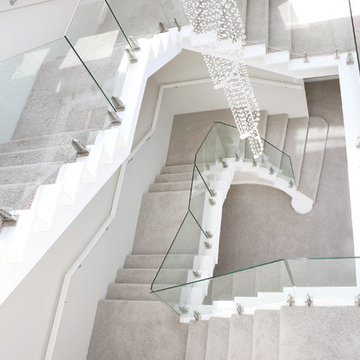
A light and airy three storey stairwell uses painted carpet quality stairs with a frameless glass balustrade to create a fresh, open feel. .
Kat Grooby
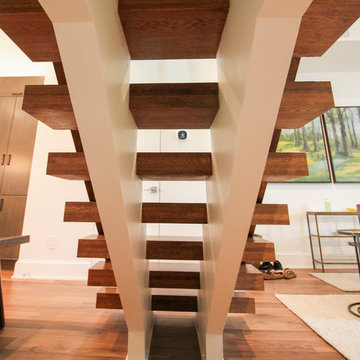
These stairs span over three floors and each level is cantilevered on two central spine beams; lack of risers and see-thru glass landings allow for plenty of natural light to travel throughout the open stairwell and into the adjacent open areas; 3 1/2" white oak treads and stringers were manufactured by our craftsmen under strict quality control standards, and were delivered and installed by our experienced technicians. CSC 1976-2020 © Century Stair Company LLC ® All Rights Reserved.
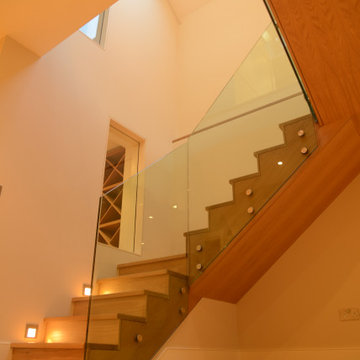
Design ideas for an expansive contemporary wood u-shaped staircase in London with wood risers and glass railing.
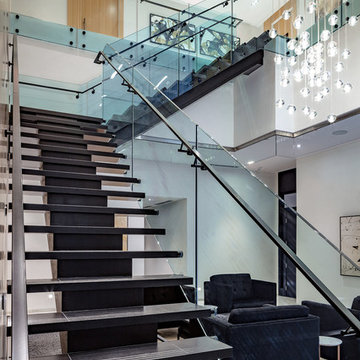
Modern condominium, photography by Peter A. Sellar © 2018 www.photoklik.com
Inspiration for an expansive modern floating staircase in Toronto with glass railing.
Inspiration for an expansive modern floating staircase in Toronto with glass railing.
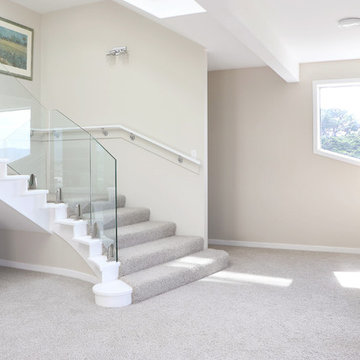
A light and airy three storey stairwell uses painted carpet quality stairs with a frameless glass balustrade to create a fresh, open feel. .
Kat Grooby
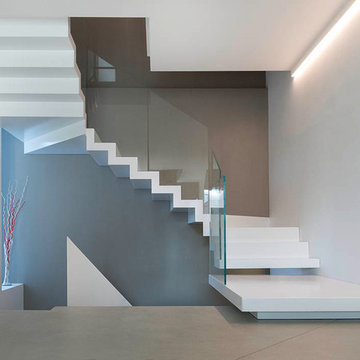
Escalier 1/2 tournant en métal laqué. Garde-corps en verre extra blanc
Expansive contemporary metal u-shaped staircase in Paris with metal risers and glass railing.
Expansive contemporary metal u-shaped staircase in Paris with metal risers and glass railing.
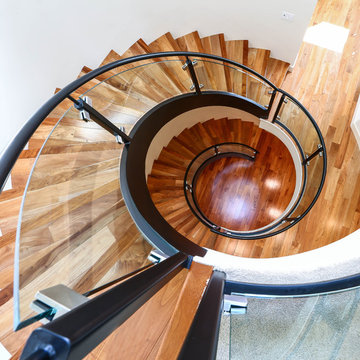
3 story, floating metal and glass staircase in the heart of the home.
Design ideas for an expansive contemporary wood floating staircase in San Francisco with wood risers and glass railing.
Design ideas for an expansive contemporary wood floating staircase in San Francisco with wood risers and glass railing.
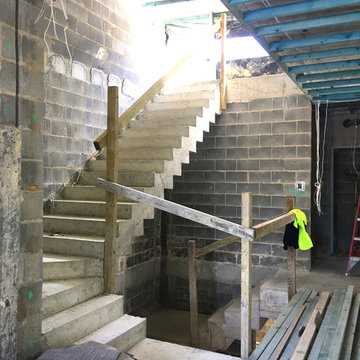
Inspiration for an expansive modern l-shaped staircase in Sydney with concrete risers and glass railing.
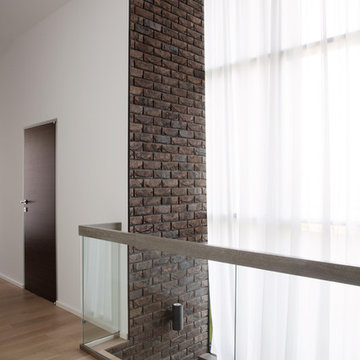
Photo of an expansive contemporary wood floating staircase in Other with open risers and glass railing.
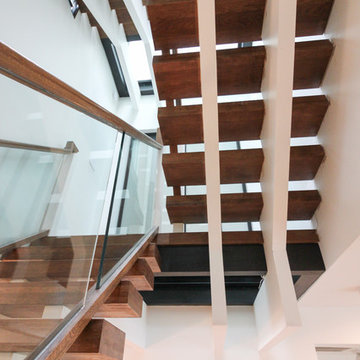
These stairs span over three floors and each level is cantilevered on two central spine beams; lack of risers and see-thru glass landings allow for plenty of natural light to travel throughout the open stairwell and into the adjacent open areas; 3 1/2" white oak treads and stringers were manufactured by our craftsmen under strict quality control standards, and were delivered and installed by our experienced technicians. CSC 1976-2020 © Century Stair Company LLC ® All Rights Reserved.
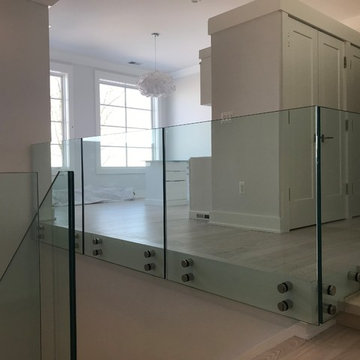
Design ideas for an expansive modern wood u-shaped staircase in Detroit with wood risers and glass railing.
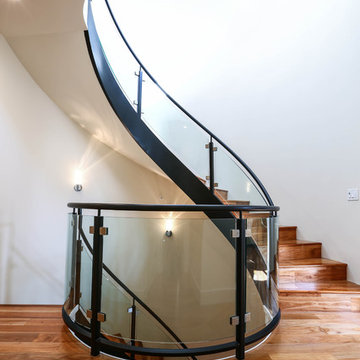
3 story, floating metal and glass staircase in the heart of the home.
Expansive contemporary wood floating staircase in San Francisco with wood risers and glass railing.
Expansive contemporary wood floating staircase in San Francisco with wood risers and glass railing.
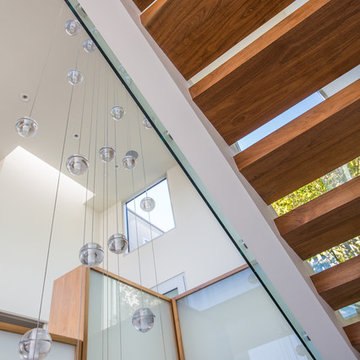
Brian Thomas Jones
Inspiration for an expansive contemporary wood floating staircase in Los Angeles with glass railing.
Inspiration for an expansive contemporary wood floating staircase in Los Angeles with glass railing.
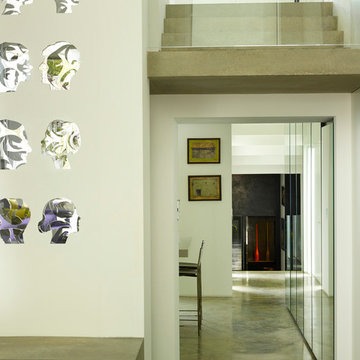
A couple of steps lead down from the living room to the kitchen, which is located at the front of the house beneath the entrance hall/study. Mirrored cabinets on one side provide discreet storage whilst increasing the illusion of space.
Photographer: Rachael Smith
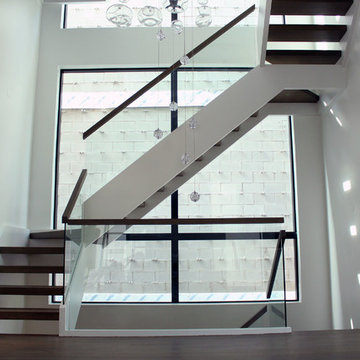
Floating open-rise 3-section landing stair with Quartersawn White Oak treads and rail, closed-end painted Poplar stringers, and glass balustrade.
This is an example of an expansive contemporary wood u-shaped staircase in Chicago with glass railing and open risers.
This is an example of an expansive contemporary wood u-shaped staircase in Chicago with glass railing and open risers.
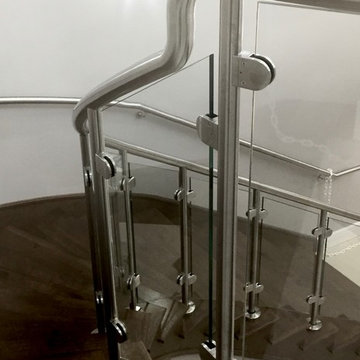
Photo of an expansive contemporary wood curved staircase in Other with wood risers and glass railing.
Expansive Staircase Design Ideas with Glass Railing
9