Expansive Storage and Wardrobe Design Ideas
Sort by:Popular Today
21 - 40 of 3,320 photos
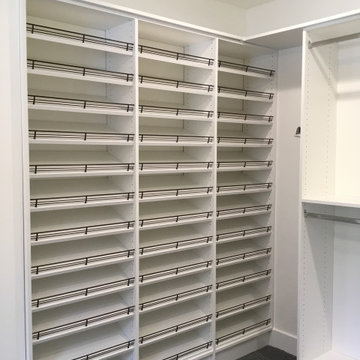
The spacious closet/dressing room has ample storage.
This is an example of an expansive modern gender-neutral dressing room in Other with flat-panel cabinets, white cabinets, carpet and grey floor.
This is an example of an expansive modern gender-neutral dressing room in Other with flat-panel cabinets, white cabinets, carpet and grey floor.
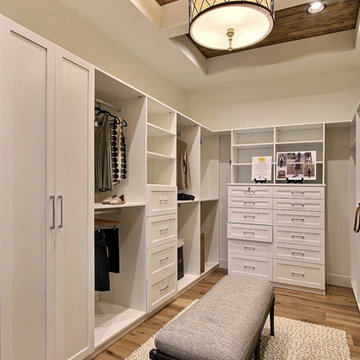
Inspired by the majesty of the Northern Lights and this family's everlasting love for Disney, this home plays host to enlighteningly open vistas and playful activity. Like its namesake, the beloved Sleeping Beauty, this home embodies family, fantasy and adventure in their truest form. Visions are seldom what they seem, but this home did begin 'Once Upon a Dream'. Welcome, to The Aurora.
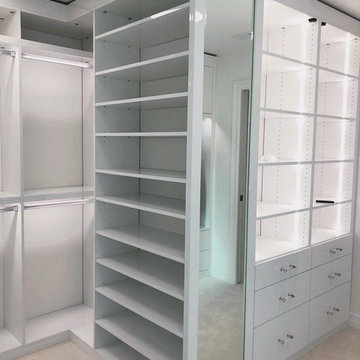
This is an example of an expansive modern women's walk-in wardrobe in Seattle with flat-panel cabinets, white cabinets, carpet and white floor.
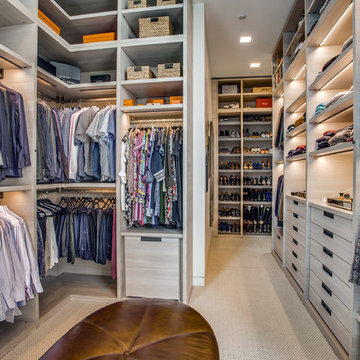
Expansive contemporary walk-in wardrobe in Dallas with flat-panel cabinets, light wood cabinets, carpet and beige floor.
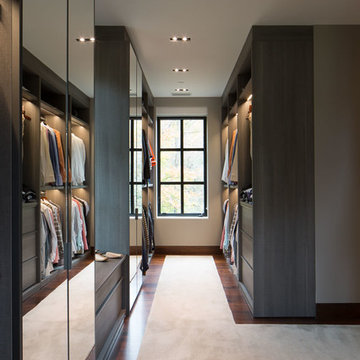
poliformdc.com
Design ideas for an expansive contemporary men's walk-in wardrobe in DC Metro with flat-panel cabinets, carpet, beige floor and grey cabinets.
Design ideas for an expansive contemporary men's walk-in wardrobe in DC Metro with flat-panel cabinets, carpet, beige floor and grey cabinets.
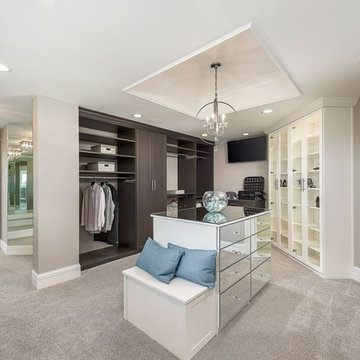
Marina Storm
Expansive transitional gender-neutral walk-in wardrobe in Chicago with open cabinets, white cabinets, grey floor and carpet.
Expansive transitional gender-neutral walk-in wardrobe in Chicago with open cabinets, white cabinets, grey floor and carpet.
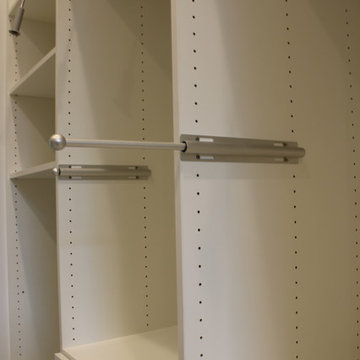
Richard Creative (photo credits)
Design ideas for an expansive contemporary gender-neutral walk-in wardrobe in New Orleans with open cabinets, white cabinets and carpet.
Design ideas for an expansive contemporary gender-neutral walk-in wardrobe in New Orleans with open cabinets, white cabinets and carpet.
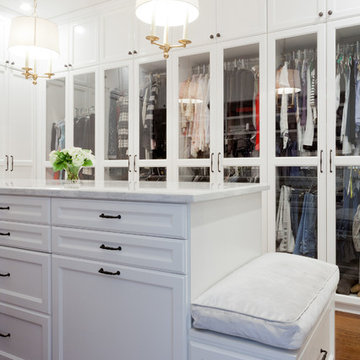
Photo: Amy Bartlam
This is an example of an expansive transitional storage and wardrobe in Los Angeles with medium hardwood floors.
This is an example of an expansive transitional storage and wardrobe in Los Angeles with medium hardwood floors.
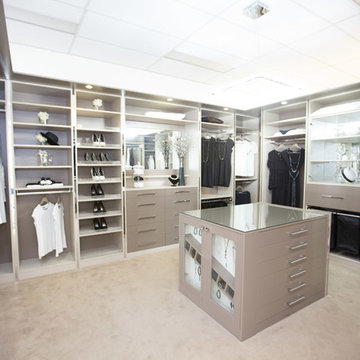
A deluxe walk in closet, fit for a queen, includes accessories, mirrors, diamond handles, Ultimate Luxury.
Design ideas for an expansive contemporary women's dressing room in Perth with open cabinets, grey cabinets and carpet.
Design ideas for an expansive contemporary women's dressing room in Perth with open cabinets, grey cabinets and carpet.
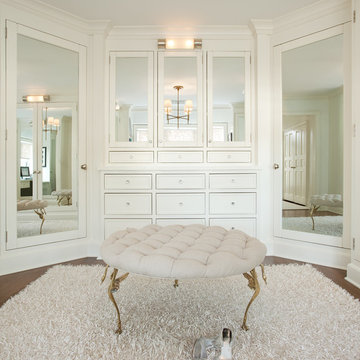
Emily Gilbert Photography
Inspiration for an expansive traditional dressing room in New York with white cabinets and dark hardwood floors.
Inspiration for an expansive traditional dressing room in New York with white cabinets and dark hardwood floors.
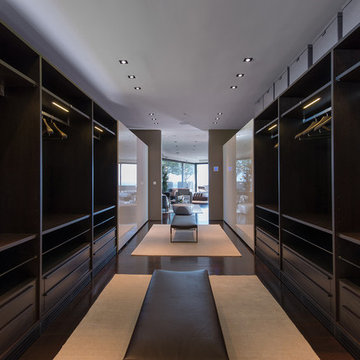
Laurel Way Beverly Hills luxury home modern primary bedroom suite dressing room & closet. Photo by William MacCollum.
Design ideas for an expansive modern gender-neutral walk-in wardrobe in Los Angeles with open cabinets, dark wood cabinets, brown floor and recessed.
Design ideas for an expansive modern gender-neutral walk-in wardrobe in Los Angeles with open cabinets, dark wood cabinets, brown floor and recessed.
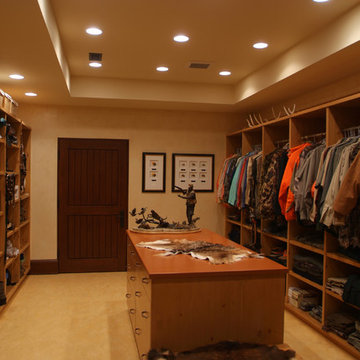
Leave a legacy. Reminiscent of Tuscan villas and country homes that dot the lush Italian countryside, this enduring European-style design features a lush brick courtyard with fountain, a stucco and stone exterior and a classic clay tile roof. Roman arches, arched windows, limestone accents and exterior columns add to its timeless and traditional appeal.
The equally distinctive first floor features a heart-of-the-home kitchen with a barrel-vaulted ceiling covering a large central island and a sitting/hearth room with fireplace. Also featured are a formal dining room, a large living room with a beamed and sloped ceiling and adjacent screened-in porch and a handy pantry or sewing room. Rounding out the first-floor offerings are an exercise room and a large master bedroom suite with his-and-hers closets. A covered terrace off the master bedroom offers a private getaway. Other nearby outdoor spaces include a large pergola and terrace and twin two-car garages.
The spacious lower-level includes a billiards area, home theater, a hearth room with fireplace that opens out into a spacious patio, a handy kitchenette and two additional bedroom suites. You’ll also find a nearby playroom/bunk room and adjacent laundry.
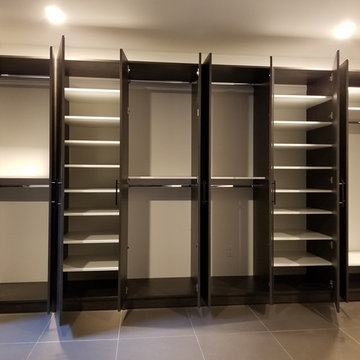
A 14 FT WARDROBE WALL UNIT WITH TONS OF STORAGE.
This custom wardrobe was built on a large empty wall. It has 10 doors and 6 sections.
A 14 FT WARDROBE WALL UNIT WITH TONS OF STORAGE.
This custom wardrobe was built on a large empty wall. It has 10 doors and 6 sections.
The material color finish is called "AFTER HOURS" This Closet System is 91” inches tall, has adjustable shelving in White finish. The doors handles are in Dark Bronze.
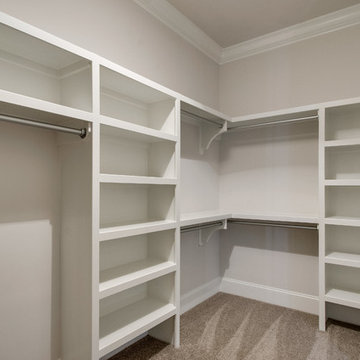
Expansive traditional gender-neutral walk-in wardrobe in Nashville with open cabinets, white cabinets and carpet.
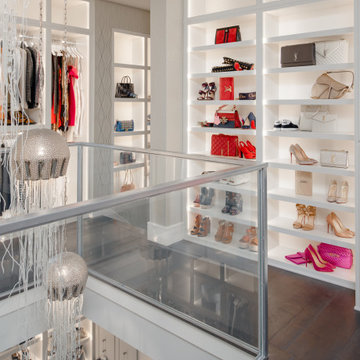
This expansive two-story master closet is a dream for any fashionista, showcasing purses, shoes, and clothing collections in custom-built, backlit cabinetry. With its geometric metallic wallpaper and a chic sitting area in shades of pink and purple, it has just the right amount of glamour and femininity.
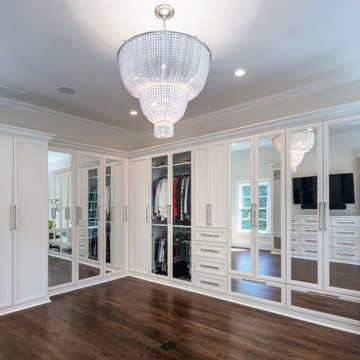
By closing in the second story above the master bedroom, we created a luxurious and private master retreat with features including a dream, master closet with ample storage, custom cabinetry and mirrored doors adorned with polished nickel hardware.
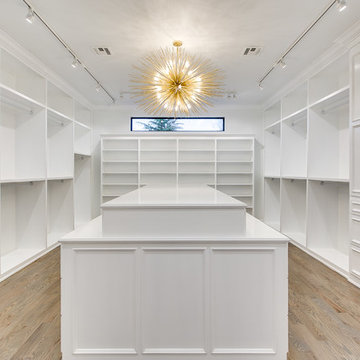
EUROPEAN MODERN MASTERPIECE! Exceptionally crafted by Sudderth Design. RARE private, OVERSIZED LOT steps from Exclusive OKC Golf and Country Club on PREMIER Wishire Blvd in Nichols Hills. Experience majestic courtyard upon entering the residence.
Aesthetic Purity at its finest! Over-sized island in Chef's kitchen. EXPANSIVE living areas that serve as magnets for social gatherings. HIGH STYLE EVERYTHING..From fixtures, to wall paint/paper, hardware, hardwoods, and stones. PRIVATE Master Retreat with sitting area, fireplace and sliding glass doors leading to spacious covered patio. Master bath is STUNNING! Floor to Ceiling marble with ENORMOUS closet. Moving glass wall system in living area leads to BACKYARD OASIS with 40 foot covered patio, outdoor kitchen, fireplace, outdoor bath, and premier pool w/sun pad and hot tub! Well thought out OPEN floor plan has EVERYTHING! 3 car garage with 6 car motor court. THE PLACE TO BE...PICTURESQUE, private retreat.
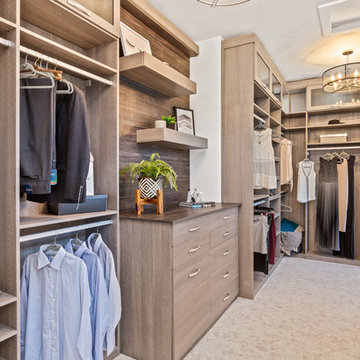
Why have a closet when you could have an entire room? These custom built-ins, crystal drawer handles, and reading nook makes us all consider hanging out in our closet.
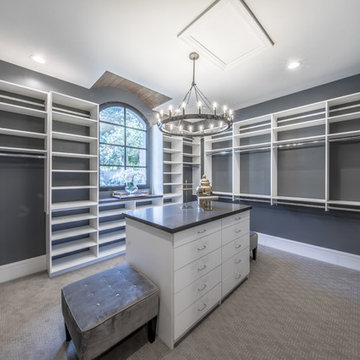
Photo of an expansive contemporary gender-neutral walk-in wardrobe in Salt Lake City with flat-panel cabinets, white cabinets, carpet and brown floor.
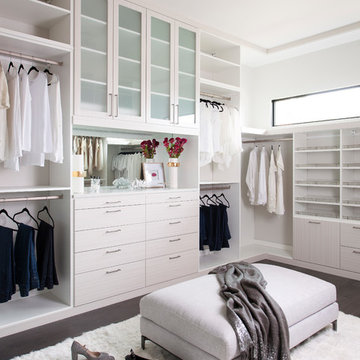
Photo of an expansive women's walk-in wardrobe in Philadelphia with shaker cabinets, white cabinets, dark hardwood floors and brown floor.
Expansive Storage and Wardrobe Design Ideas
2