Expansive Storage and Wardrobe Design Ideas with Light Hardwood Floors
Refine by:
Budget
Sort by:Popular Today
1 - 20 of 423 photos
Item 1 of 3
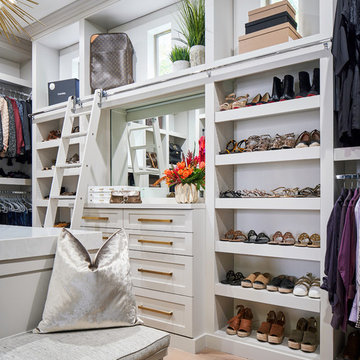
Shoe shelves!! This fabulous closet has built-ins galore. A rolling library ladder lets you access higher areas for extra storage. A closet of your dreams!
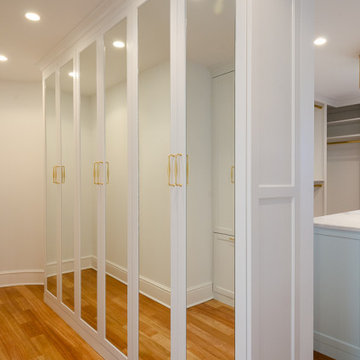
Inspiration for an expansive transitional gender-neutral walk-in wardrobe in Bridgeport with shaker cabinets, white cabinets, light hardwood floors and beige floor.
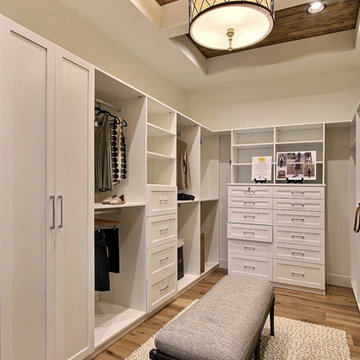
Inspired by the majesty of the Northern Lights and this family's everlasting love for Disney, this home plays host to enlighteningly open vistas and playful activity. Like its namesake, the beloved Sleeping Beauty, this home embodies family, fantasy and adventure in their truest form. Visions are seldom what they seem, but this home did begin 'Once Upon a Dream'. Welcome, to The Aurora.
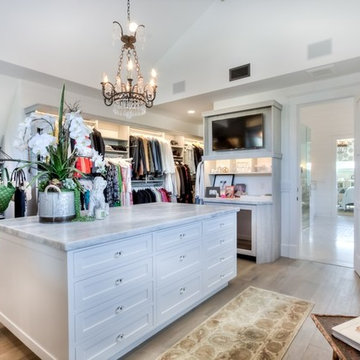
interior designer: Kathryn Smith
Photo of an expansive country women's walk-in wardrobe in Orange County with open cabinets, white cabinets and light hardwood floors.
Photo of an expansive country women's walk-in wardrobe in Orange County with open cabinets, white cabinets and light hardwood floors.
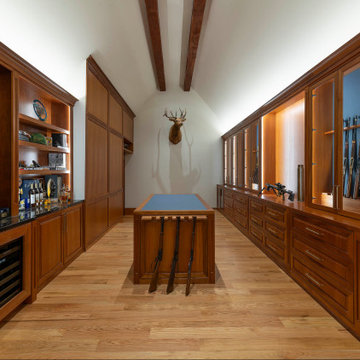
This is a hunting enthusiast's dream! This gunroom is made of African Mahogany with built-in floor-to-ceiling and a two-sided island for extra storage. Custom-made gun racks provide great vertical storage for rifles. Leather lines the back of several boxes.
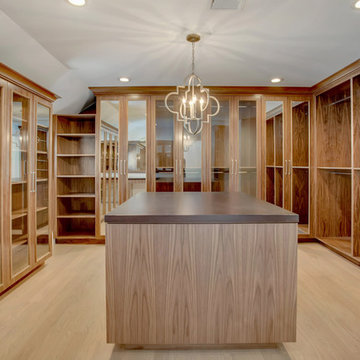
Expansive walk-in closet with island dresser, vanity, with medium hardwood finish and glass panel closets of this updated 1940's Custom Cape Ranch.
Architect: T.J. Costello - Hierarchy Architecture + Design, PLLC
Interior Designer: Helena Clunies-Ross
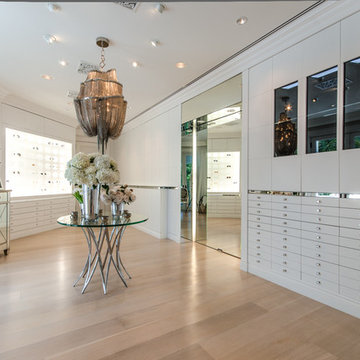
Expansive contemporary women's dressing room in Miami with flat-panel cabinets, white cabinets and light hardwood floors.
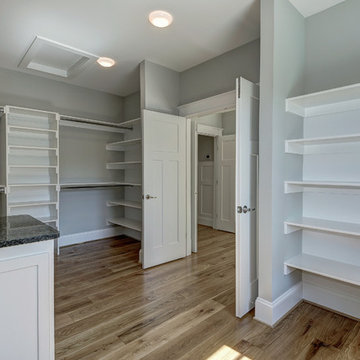
Design ideas for an expansive modern gender-neutral walk-in wardrobe in DC Metro with white cabinets, light hardwood floors and recessed-panel cabinets.
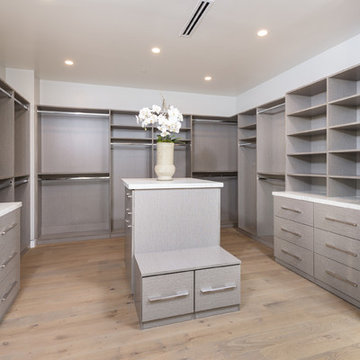
This is an example of an expansive modern gender-neutral walk-in wardrobe in Los Angeles with light hardwood floors.
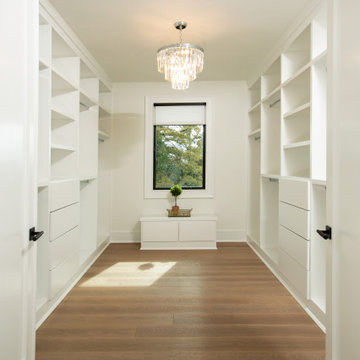
Design ideas for an expansive transitional storage and wardrobe in DC Metro with flat-panel cabinets, white cabinets and light hardwood floors.
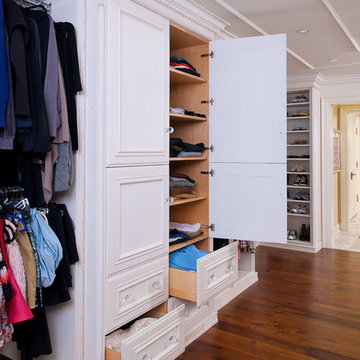
Craig Thompson Photography
This is an example of an expansive traditional women's dressing room in Other with white cabinets, light hardwood floors and raised-panel cabinets.
This is an example of an expansive traditional women's dressing room in Other with white cabinets, light hardwood floors and raised-panel cabinets.
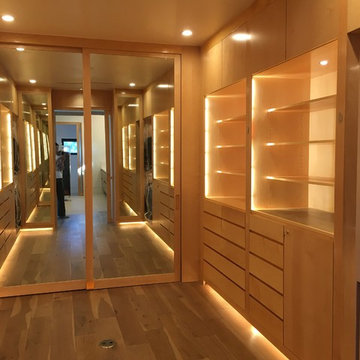
Inspiration for an expansive contemporary gender-neutral walk-in wardrobe in Los Angeles with flat-panel cabinets, light wood cabinets and light hardwood floors.
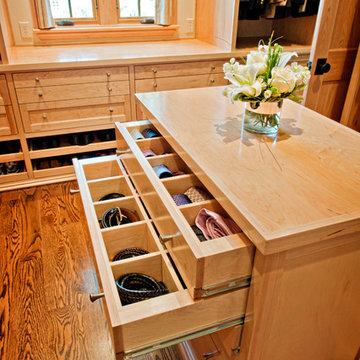
Wiff Harmer
This is an example of an expansive transitional men's dressing room in Nashville with shaker cabinets, light wood cabinets and light hardwood floors.
This is an example of an expansive transitional men's dressing room in Nashville with shaker cabinets, light wood cabinets and light hardwood floors.
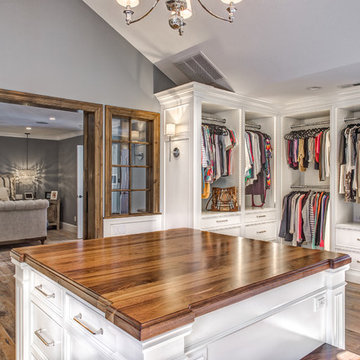
Teri Fotheringham Photography
Design ideas for an expansive traditional gender-neutral dressing room in Denver with beaded inset cabinets, white cabinets and light hardwood floors.
Design ideas for an expansive traditional gender-neutral dressing room in Denver with beaded inset cabinets, white cabinets and light hardwood floors.
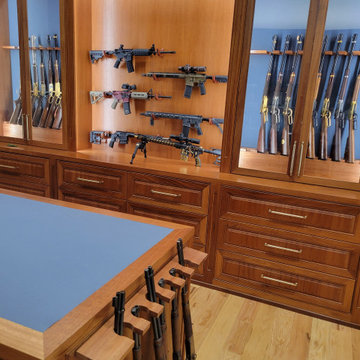
This is a hunting enthusiast's dream! This gunroom is made of African Mahogany with built-in floor-to-ceiling and a two-sided island for extra storage. Custom-made gun racks provide great vertical storage for rifles. Leather lines the back of several boxes.
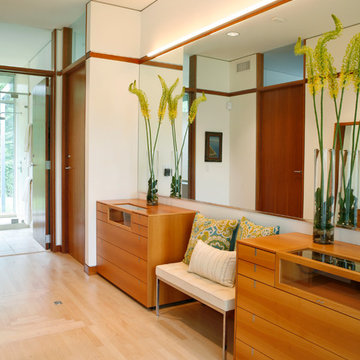
Custom cherry veneer dressers and perimeter moldings accent the dressing room which connects to the master bath. Designed by Architect Philetus Holt III, HMR Architects and built by Lasley Construction.
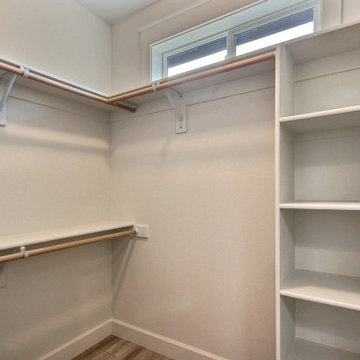
This Modern Multi-Level Home Boasts Master & Guest Suites on The Main Level + Den + Entertainment Room + Exercise Room with 2 Suites Upstairs as Well as Blended Indoor/Outdoor Living with 14ft Tall Coffered Box Beam Ceilings!
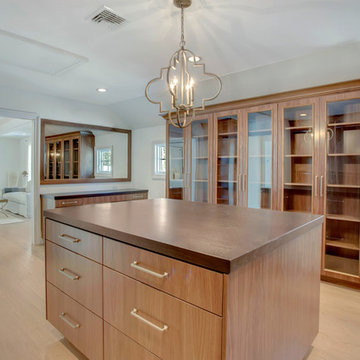
Expansive walk-in closet with island dresser, vanity, with medium hardwood finish and glass panel closets of this updated 1940's Custom Cape Ranch.
Architect: T.J. Costello - Hierarchy Architecture + Design, PLLC
Interior Designer: Helena Clunies-Ross
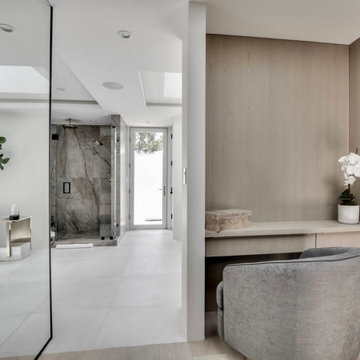
The master closet which is connected to the master bath features a makeup area as well as a full-length mirror.
Design ideas for an expansive contemporary gender-neutral dressing room in Los Angeles with flat-panel cabinets, light wood cabinets, light hardwood floors and beige floor.
Design ideas for an expansive contemporary gender-neutral dressing room in Los Angeles with flat-panel cabinets, light wood cabinets, light hardwood floors and beige floor.
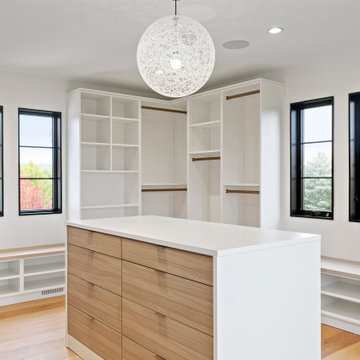
Custom closet with island in the master bedroom suite.
Design ideas for an expansive contemporary gender-neutral walk-in wardrobe in Minneapolis with flat-panel cabinets, white cabinets, light hardwood floors and brown floor.
Design ideas for an expansive contemporary gender-neutral walk-in wardrobe in Minneapolis with flat-panel cabinets, white cabinets, light hardwood floors and brown floor.
Expansive Storage and Wardrobe Design Ideas with Light Hardwood Floors
1