Expansive Sunroom Design Photos with No Fireplace
Refine by:
Budget
Sort by:Popular Today
1 - 20 of 102 photos
Item 1 of 3
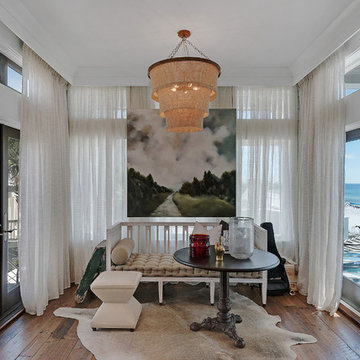
Emerald Coast Real Estate Photography
Expansive beach style sunroom in Miami with a standard ceiling, dark hardwood floors and no fireplace.
Expansive beach style sunroom in Miami with a standard ceiling, dark hardwood floors and no fireplace.
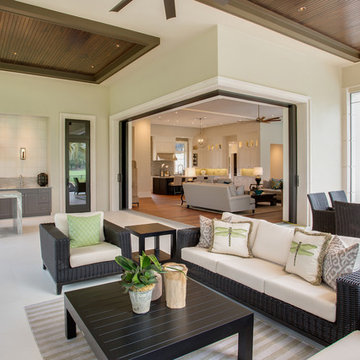
Inspiration for an expansive contemporary sunroom in Miami with concrete floors, no fireplace, a standard ceiling and white floor.
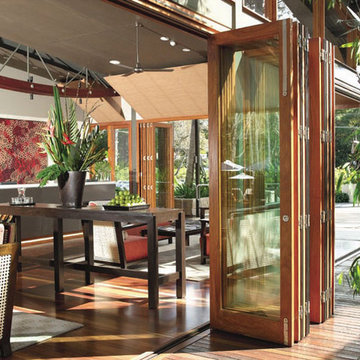
Conservatory Craftsmen offers Folding Doors!
Expansive asian sunroom in Minneapolis with medium hardwood floors, no fireplace and brown floor.
Expansive asian sunroom in Minneapolis with medium hardwood floors, no fireplace and brown floor.
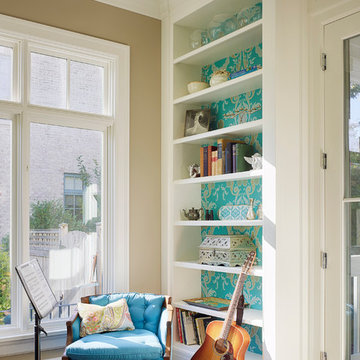
Photo of an expansive transitional sunroom in Chicago with medium hardwood floors, no fireplace, a standard ceiling and brown floor.
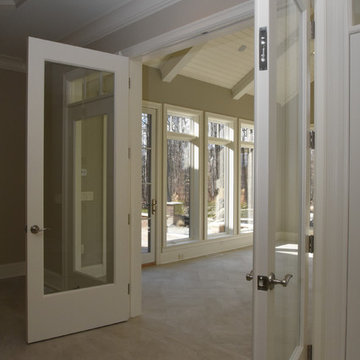
Ken Pamatat
Inspiration for an expansive traditional sunroom in New York with no fireplace, light hardwood floors and a standard ceiling.
Inspiration for an expansive traditional sunroom in New York with no fireplace, light hardwood floors and a standard ceiling.
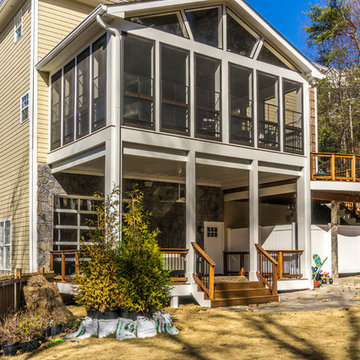
Porch and sunroom with Cumaru Hardwood decking.
Built by Atlanta Porch & Patio.
Design ideas for an expansive traditional sunroom in Atlanta with dark hardwood floors, no fireplace and a standard ceiling.
Design ideas for an expansive traditional sunroom in Atlanta with dark hardwood floors, no fireplace and a standard ceiling.
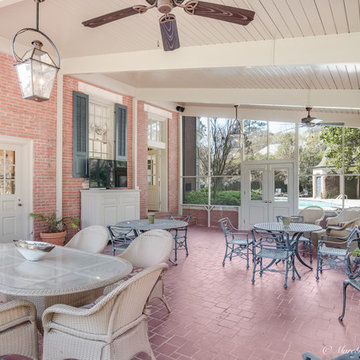
screened porch
Design ideas for an expansive traditional sunroom in New Orleans with brick floors, no fireplace and a standard ceiling.
Design ideas for an expansive traditional sunroom in New Orleans with brick floors, no fireplace and a standard ceiling.
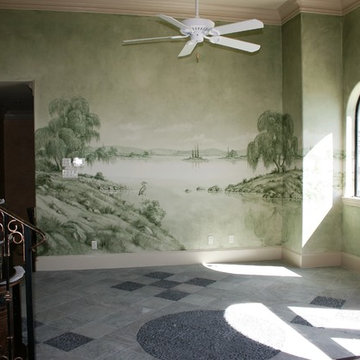
We painted this very soft, monochromatic, Italian landscape mural in a loft style area for our client. This room was intended for meditation and relaxation. Through our soft mural, and careful color choice, we provided the feeling of bringing the outdoors to be indoors. Copyright © 2016 The Artists Hands
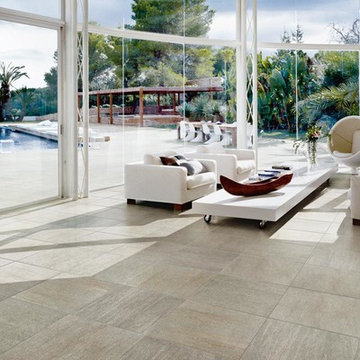
This is an example of an expansive contemporary sunroom in Dallas with travertine floors, no fireplace, a glass ceiling and beige floor.
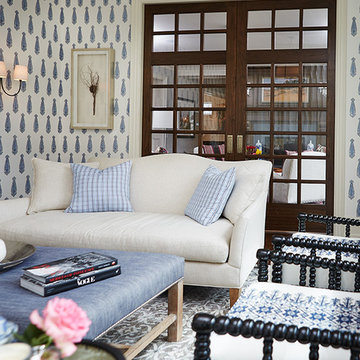
Builder: J. Peterson Homes
Interior Designer: Francesca Owens
Photographers: Ashley Avila Photography, Bill Hebert, & FulView
Capped by a picturesque double chimney and distinguished by its distinctive roof lines and patterned brick, stone and siding, Rookwood draws inspiration from Tudor and Shingle styles, two of the world’s most enduring architectural forms. Popular from about 1890 through 1940, Tudor is characterized by steeply pitched roofs, massive chimneys, tall narrow casement windows and decorative half-timbering. Shingle’s hallmarks include shingled walls, an asymmetrical façade, intersecting cross gables and extensive porches. A masterpiece of wood and stone, there is nothing ordinary about Rookwood, which combines the best of both worlds.
Once inside the foyer, the 3,500-square foot main level opens with a 27-foot central living room with natural fireplace. Nearby is a large kitchen featuring an extended island, hearth room and butler’s pantry with an adjacent formal dining space near the front of the house. Also featured is a sun room and spacious study, both perfect for relaxing, as well as two nearby garages that add up to almost 1,500 square foot of space. A large master suite with bath and walk-in closet which dominates the 2,700-square foot second level which also includes three additional family bedrooms, a convenient laundry and a flexible 580-square-foot bonus space. Downstairs, the lower level boasts approximately 1,000 more square feet of finished space, including a recreation room, guest suite and additional storage.
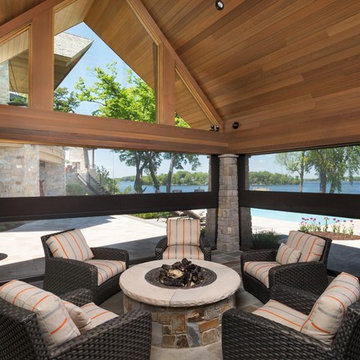
Phantom Retractable Vinyl In Pool House
Photo of an expansive contemporary sunroom in Minneapolis with slate floors, no fireplace, a standard ceiling and grey floor.
Photo of an expansive contemporary sunroom in Minneapolis with slate floors, no fireplace, a standard ceiling and grey floor.
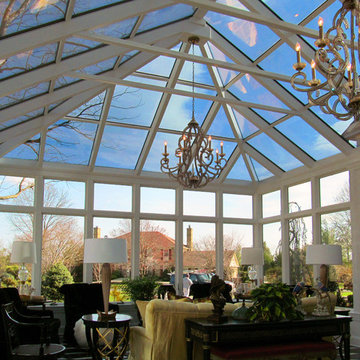
This is an example of an expansive contemporary sunroom in DC Metro with marble floors, no fireplace and a glass ceiling.
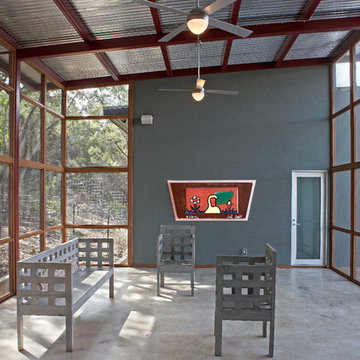
Photo Credit: Coles Hairston
This is an example of an expansive modern sunroom in Austin with a standard ceiling, concrete floors, no fireplace and grey floor.
This is an example of an expansive modern sunroom in Austin with a standard ceiling, concrete floors, no fireplace and grey floor.
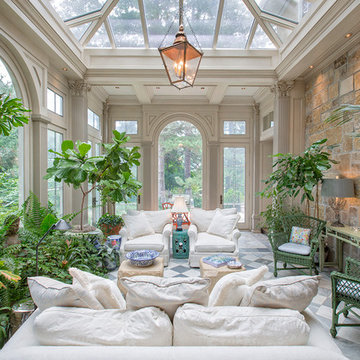
Photo of an expansive traditional sunroom in Omaha with no fireplace, a glass ceiling and multi-coloured floor.
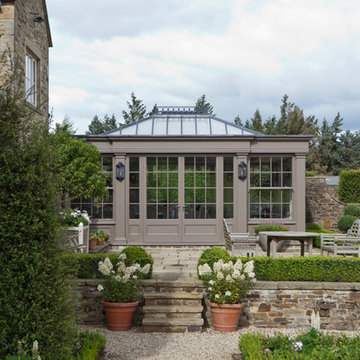
This generously sized room creates the perfect environment for dining and entertaining. Ventilation is provided by balanced sliding sash windows and a traditional rising canopy on the roof. Columns provide the perfect position for both internal and external lighting.
Vale Paint Colour- Exterior :Earth Interior: Porcini
Size- 10.9M X 6.5M
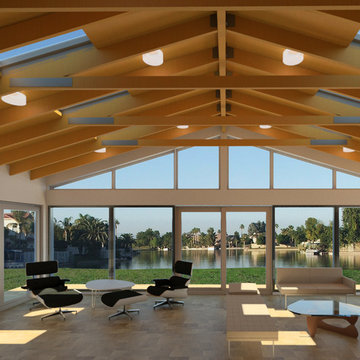
This modern solarium is the addition to an existing single family home in Sunrise, Florida. The solarium consists of skylights, travertine floors, exposed tongue and groove ceilings, and a series of sliding glass doors to maximize the relationship between interior and exterior.
Rendering by Christopher and Stephanie Casariego
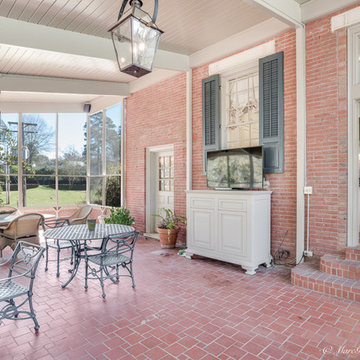
screened porch
Design ideas for an expansive traditional sunroom in New Orleans with brick floors, no fireplace and a standard ceiling.
Design ideas for an expansive traditional sunroom in New Orleans with brick floors, no fireplace and a standard ceiling.
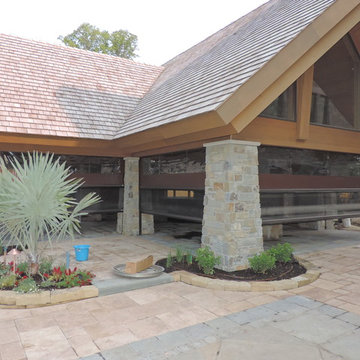
Phantom Retractable Screens Double Roller System in Pool House
Inspiration for an expansive arts and crafts sunroom in Minneapolis with slate floors, no fireplace, a standard ceiling and grey floor.
Inspiration for an expansive arts and crafts sunroom in Minneapolis with slate floors, no fireplace, a standard ceiling and grey floor.
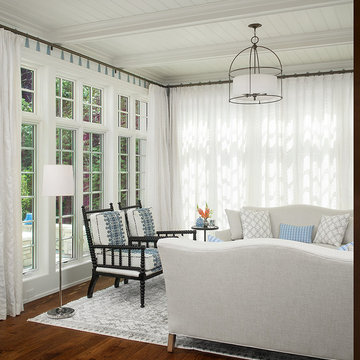
Builder: J. Peterson Homes
Interior Designer: Francesca Owens
Photographers: Ashley Avila Photography, Bill Hebert, & FulView
Capped by a picturesque double chimney and distinguished by its distinctive roof lines and patterned brick, stone and siding, Rookwood draws inspiration from Tudor and Shingle styles, two of the world’s most enduring architectural forms. Popular from about 1890 through 1940, Tudor is characterized by steeply pitched roofs, massive chimneys, tall narrow casement windows and decorative half-timbering. Shingle’s hallmarks include shingled walls, an asymmetrical façade, intersecting cross gables and extensive porches. A masterpiece of wood and stone, there is nothing ordinary about Rookwood, which combines the best of both worlds.
Once inside the foyer, the 3,500-square foot main level opens with a 27-foot central living room with natural fireplace. Nearby is a large kitchen featuring an extended island, hearth room and butler’s pantry with an adjacent formal dining space near the front of the house. Also featured is a sun room and spacious study, both perfect for relaxing, as well as two nearby garages that add up to almost 1,500 square foot of space. A large master suite with bath and walk-in closet which dominates the 2,700-square foot second level which also includes three additional family bedrooms, a convenient laundry and a flexible 580-square-foot bonus space. Downstairs, the lower level boasts approximately 1,000 more square feet of finished space, including a recreation room, guest suite and additional storage.
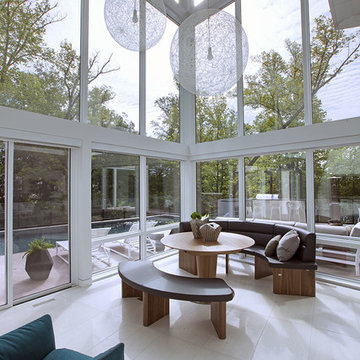
Edge of Modernism - Residential Interior Design Project in Canada by DKOR Interiors
Photographer: Alexia Fodere
Design ideas for an expansive contemporary sunroom in Miami with no fireplace.
Design ideas for an expansive contemporary sunroom in Miami with no fireplace.
Expansive Sunroom Design Photos with No Fireplace
1