Expansive Traditional Home Bar Design Ideas
Refine by:
Budget
Sort by:Popular Today
101 - 120 of 287 photos
Item 1 of 3
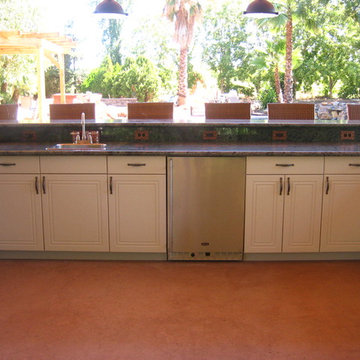
Photo of an expansive traditional u-shaped seated home bar in Other with a drop-in sink, flat-panel cabinets, white cabinets, quartz benchtops and orange floor.
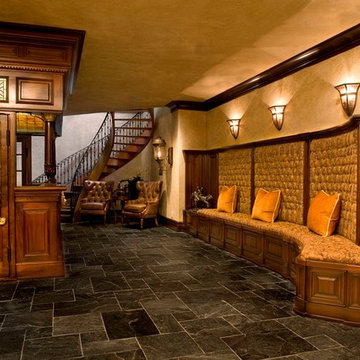
This bar and entertainment area has a working wet bar that is fully enclosed and incorporates stained glass and beveled glass wood-mullion entry doors. The paneled header to the ceiling is supported at the bar top my decorative turned columns. Across the hall is a custom-designed banquette seat with storage behind the raised-panel doors (which are on touch-catches). The seating is accented by plinths and paneled columns and has space for the owner to display a few sculptures.
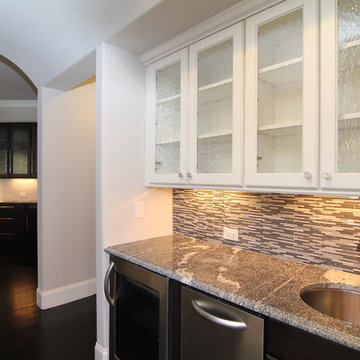
Home bar located between the great room and kitchen, connected by a barrel vaulted hallway. The built in bar includes white and espresso cabinets, an ice maker, refrigerator, round sink, granite counter top, tile backsplash, and hidden storage.
Raleigh luxury home builder Stanton Homes.
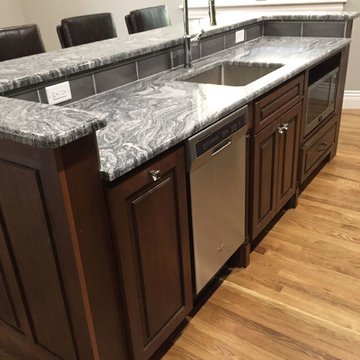
The home bar and prep area adds character and interest to this space that is tailor made for entertaining. StarMark Cherry Hanover cabinetry makes for a warm welcome in Toffee with Ebony Glaze. Subway tile backsplash, richly veined countertops, and plenty of space for bar-ware storage; this home bar has it all!
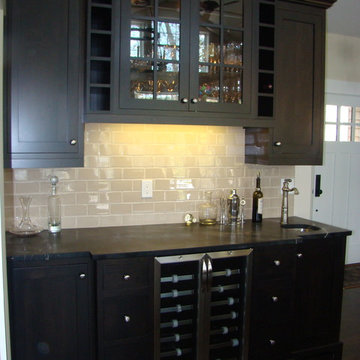
Photo of an expansive traditional single-wall home bar in New York with an undermount sink, shaker cabinets, white cabinets, quartz benchtops, beige splashback, porcelain splashback and dark hardwood floors.
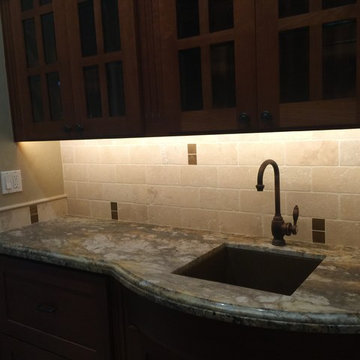
Expansive traditional l-shaped wet bar in San Francisco with an undermount sink, shaker cabinets, dark wood cabinets, granite benchtops, beige splashback, mosaic tile splashback and porcelain floors.
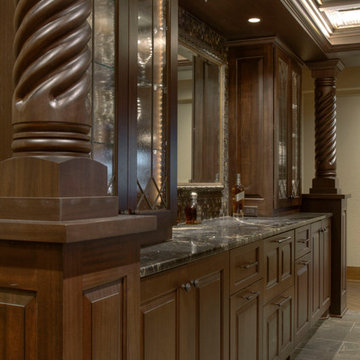
Rick Hammer
Photo of an expansive traditional u-shaped seated home bar in Minneapolis with a drop-in sink, raised-panel cabinets, dark wood cabinets, granite benchtops, brown splashback and porcelain floors.
Photo of an expansive traditional u-shaped seated home bar in Minneapolis with a drop-in sink, raised-panel cabinets, dark wood cabinets, granite benchtops, brown splashback and porcelain floors.
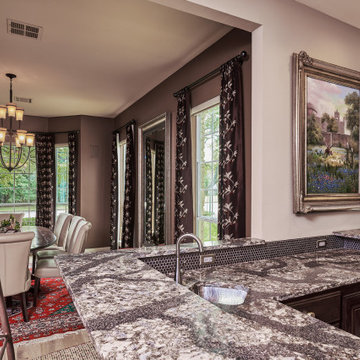
Where there was once a wall separating the Dining Room and a small bar, our client wanted to open up the spaces to create a more inviting area for dining and socializing. A bigger bar and no walls were in order. Cheers!
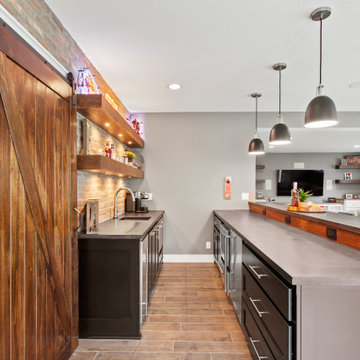
This is an example of an expansive traditional galley wet bar in Kansas City with an undermount sink, brown splashback, brick splashback, light hardwood floors, brown floor and grey benchtop.
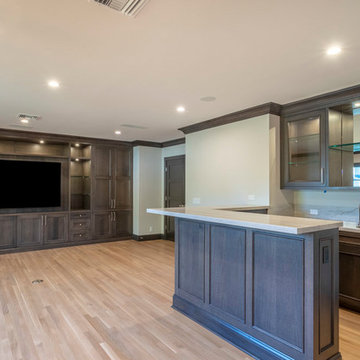
After purchasing their ideal ranch style home built in the ‘70s, our clients had requested some major updates and needs throughout the house. The couple loved to cook and desired a large kitchen with professional appliances and a space that connects with the family room for ultimate entertaining. The husband wanted a retreat of his own with office space and a separate bathroom. Both clients disliked the ‘70s aesthetic of their outdated master suite and agreed that too would need a complete update.
The JRP Team focused on the strategic removal of several walls between the entrance, living room, and kitchen to establish a new balance by creating an open floor plan that embraces the natural flow of the home. The luxurious kitchen turned out to be the highlight of the home with beautifully curated materials and double islands. The expanded master bedroom creates space for a relocated and enlarged master bath with walk-in closet. Adding new four panel doors to the backyard of the master suite anchors the room, filling the space with natural light. A large addition was necessary to accommodate the "Man Cave" which provides an exclusive retreat complete with wet bar– perfect for entertaining or relaxing. The remodel took a dated, choppy and disconnected floor plan to a bespoke haven sparkling with natural light and gorgeous finishes.
PROJECT DETAILS:
• Style: Traditional
• Countertops: Quartzite - White Pearl (Cloudy)
• Cabinets: Dewils, Lakewood (Frameless), Maple, Shadow Gray
• Hardware Fixture Finish: Polished Chrome
• Flooring: White Oak – Galleher, Limestone / Brushed
• Paint Colors: Sea Salt / Shadow Gray
• Photographer: J.R. Maddox
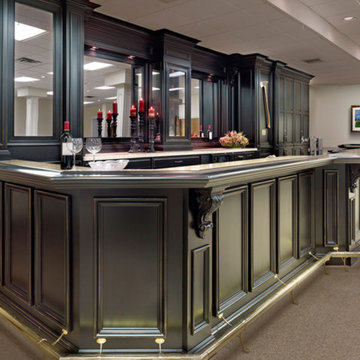
Design ideas for an expansive traditional single-wall seated home bar in Other with recessed-panel cabinets, black cabinets, carpet and brown floor.
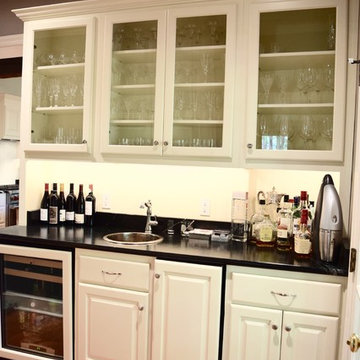
Scott Abbott
Design ideas for an expansive traditional wet bar in Indianapolis with porcelain floors and white cabinets.
Design ideas for an expansive traditional wet bar in Indianapolis with porcelain floors and white cabinets.
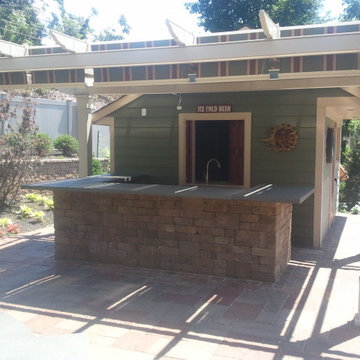
Another great shot of the custom bar we designed and built under the custom overhang provided by Marquis Construction.
Design ideas for an expansive traditional l-shaped wet bar in Philadelphia with open cabinets and limestone benchtops.
Design ideas for an expansive traditional l-shaped wet bar in Philadelphia with open cabinets and limestone benchtops.
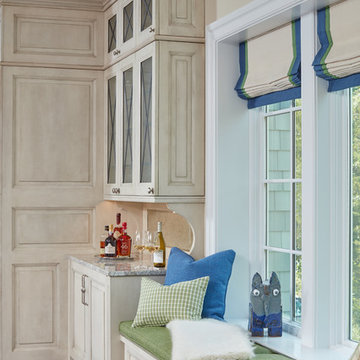
Custom cabinetry for a home bar.
This is an example of an expansive traditional home bar in Baltimore with glass-front cabinets and beige cabinets.
This is an example of an expansive traditional home bar in Baltimore with glass-front cabinets and beige cabinets.
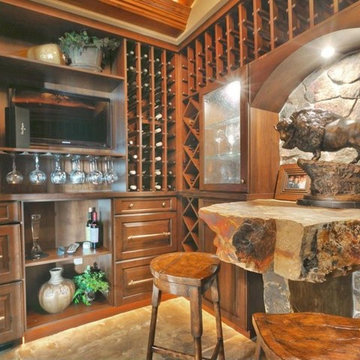
Wine Room-Nook, located in the corner of the Billiards room.
Photo of an expansive traditional l-shaped seated home bar in Salt Lake City with dark wood cabinets, stone tile splashback and travertine floors.
Photo of an expansive traditional l-shaped seated home bar in Salt Lake City with dark wood cabinets, stone tile splashback and travertine floors.
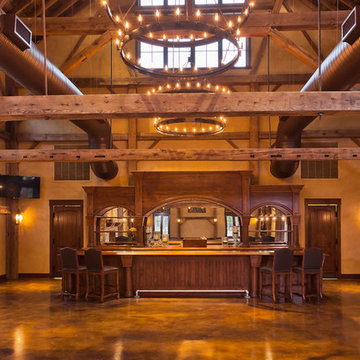
Todd Glowka Builder, Inc.
Inspiration for an expansive traditional galley seated home bar in Austin with medium wood cabinets, wood benchtops and concrete floors.
Inspiration for an expansive traditional galley seated home bar in Austin with medium wood cabinets, wood benchtops and concrete floors.
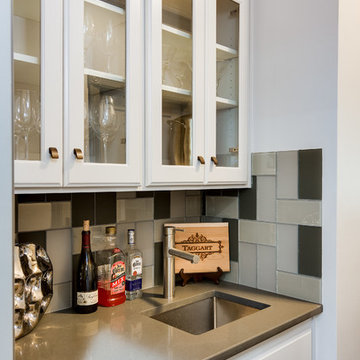
A traditional style home brought into the new century with modern touches. the space between the kitchen/dining room and living room were opened up to create a great room for a family to spend time together rather it be to set up for a party or the kids working on homework while dinner is being made. All 3.5 bathrooms were updated with a new floorplan in the master with a freestanding up and creating a large walk-in shower.
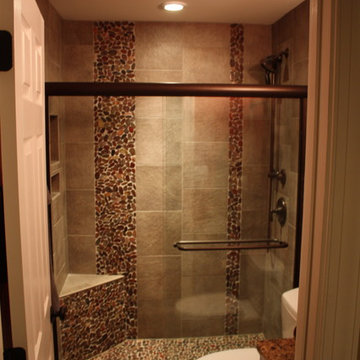
Visit Our State Of The Art Showrooms!
New Fairfax Location:
3891 Pickett Road #001
Fairfax, VA 22031
Leesburg Location:
12 Sycolin Rd SE,
Leesburg, VA 20175
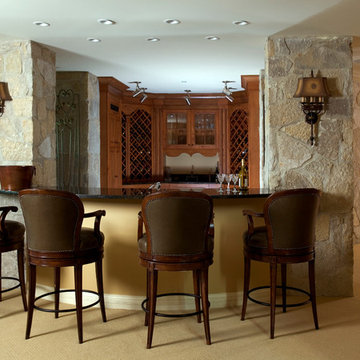
http://www.cabinetwerks.com The curved basement wet bar is set inside stone columns. The custom bar cabinetry is cherry with a custom distressed finish. Photo by Linda Oyama Bryan. Cabinetry by Wood-Mode/Brookhaven.
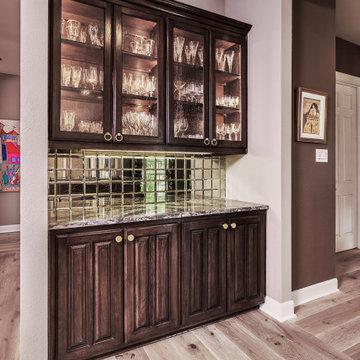
These are repurposed cabinets that received a facelift and once in a pass through area from the old kitchen into the old Dining Room. The walls came down so you can see this beauty now from the Living Room and Dining Room. Great for entertaining which is exactly what our client wanted!
Expansive Traditional Home Bar Design Ideas
6