Expansive U-shaped Laundry Room Design Ideas
Refine by:
Budget
Sort by:Popular Today
141 - 160 of 221 photos
Item 1 of 3
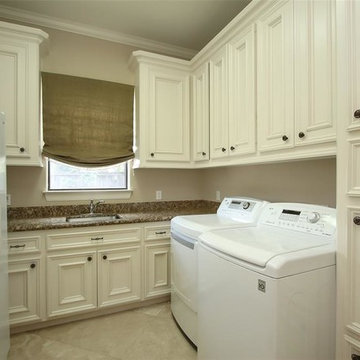
Purser Architectural Custom Home Design built by Tommy Cashiola Custom Homes
Expansive mediterranean u-shaped utility room in Houston with an undermount sink, recessed-panel cabinets, white cabinets, granite benchtops, beige walls, travertine floors, a side-by-side washer and dryer, beige floor and brown benchtop.
Expansive mediterranean u-shaped utility room in Houston with an undermount sink, recessed-panel cabinets, white cabinets, granite benchtops, beige walls, travertine floors, a side-by-side washer and dryer, beige floor and brown benchtop.
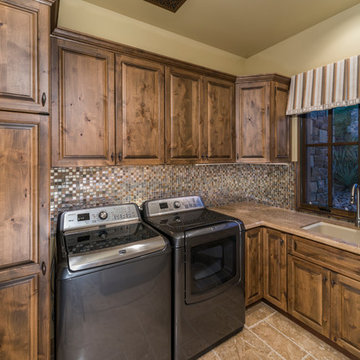
Custom Luxury Home by Fratantoni Interior Designers!
Follow us on Twitter, Facebook, Pinterest and Instagram for more inspiring photos!
Design ideas for an expansive traditional u-shaped dedicated laundry room in Phoenix with a drop-in sink, raised-panel cabinets, medium wood cabinets, wood benchtops, beige walls, travertine floors and a side-by-side washer and dryer.
Design ideas for an expansive traditional u-shaped dedicated laundry room in Phoenix with a drop-in sink, raised-panel cabinets, medium wood cabinets, wood benchtops, beige walls, travertine floors and a side-by-side washer and dryer.
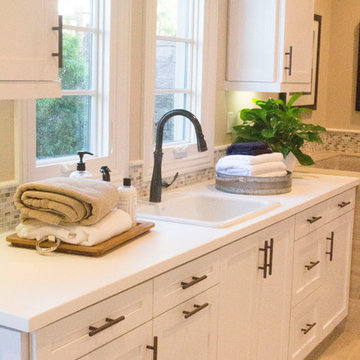
Susan Sutherlin
Inspiration for an expansive transitional u-shaped utility room in San Diego with shaker cabinets, white cabinets, quartzite benchtops, beige walls, porcelain floors and a side-by-side washer and dryer.
Inspiration for an expansive transitional u-shaped utility room in San Diego with shaker cabinets, white cabinets, quartzite benchtops, beige walls, porcelain floors and a side-by-side washer and dryer.
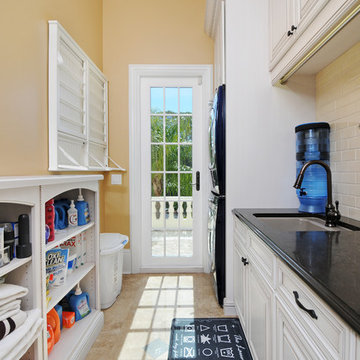
aofotos.com
This is an example of an expansive traditional u-shaped dedicated laundry room in Tampa with an undermount sink, raised-panel cabinets, white cabinets, quartz benchtops, beige walls, marble floors, a stacked washer and dryer and beige floor.
This is an example of an expansive traditional u-shaped dedicated laundry room in Tampa with an undermount sink, raised-panel cabinets, white cabinets, quartz benchtops, beige walls, marble floors, a stacked washer and dryer and beige floor.
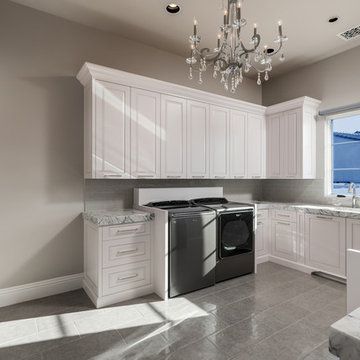
Laundry room with white cabinetry, marble countertops, and a sparkling chandelier.
Photo of an expansive mediterranean u-shaped utility room in Phoenix with a drop-in sink, raised-panel cabinets, white cabinets, marble benchtops, beige walls, porcelain floors, a side-by-side washer and dryer, grey floor, multi-coloured benchtop, grey splashback and stone tile splashback.
Photo of an expansive mediterranean u-shaped utility room in Phoenix with a drop-in sink, raised-panel cabinets, white cabinets, marble benchtops, beige walls, porcelain floors, a side-by-side washer and dryer, grey floor, multi-coloured benchtop, grey splashback and stone tile splashback.
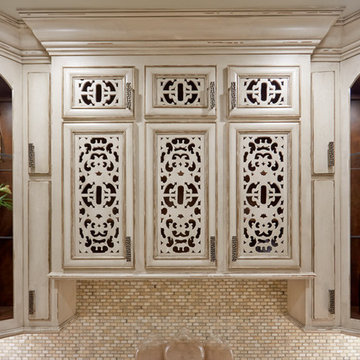
The laundry room is customized with intricate cut, distressed cabinetry perfect for storage and shelving for displays. The cream tiled backsplash allows for easy clean up for any messes.
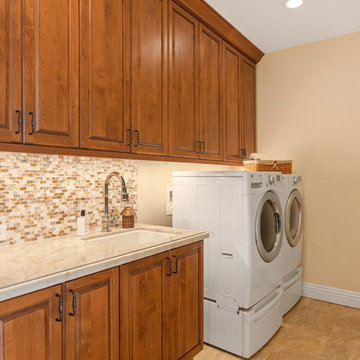
Design ideas for an expansive traditional u-shaped laundry room in Tampa with an undermount sink, raised-panel cabinets, brown cabinets, quartzite benchtops, multi-coloured splashback, mosaic tile splashback, porcelain floors, beige floor and multi-coloured benchtop.
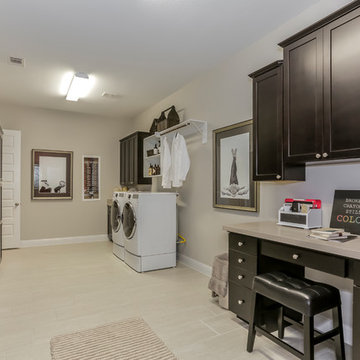
Design ideas for an expansive transitional u-shaped utility room in Houston with recessed-panel cabinets, solid surface benchtops, laminate floors, a side-by-side washer and dryer, beige floor, dark wood cabinets and grey walls.
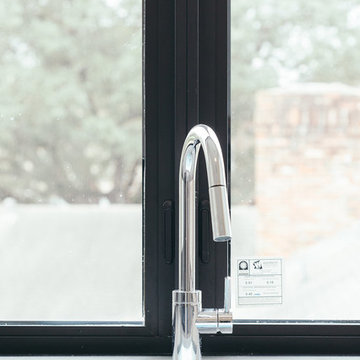
Joseph Nance Photgraphy
Design ideas for an expansive modern u-shaped dedicated laundry room in Houston with an undermount sink, flat-panel cabinets, quartz benchtops, white splashback, glass sheet splashback, ceramic floors, grey cabinets and a side-by-side washer and dryer.
Design ideas for an expansive modern u-shaped dedicated laundry room in Houston with an undermount sink, flat-panel cabinets, quartz benchtops, white splashback, glass sheet splashback, ceramic floors, grey cabinets and a side-by-side washer and dryer.
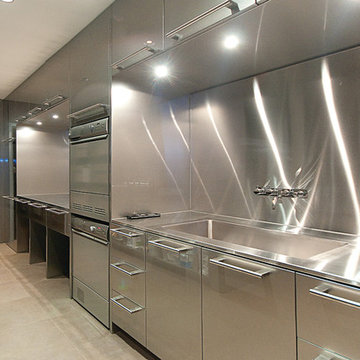
Custom laundry room finished completely in stainless steel. Photo by John Sinal.
Photo of an expansive u-shaped dedicated laundry room in Vancouver with an integrated sink, flat-panel cabinets, stainless steel cabinets and stainless steel benchtops.
Photo of an expansive u-shaped dedicated laundry room in Vancouver with an integrated sink, flat-panel cabinets, stainless steel cabinets and stainless steel benchtops.
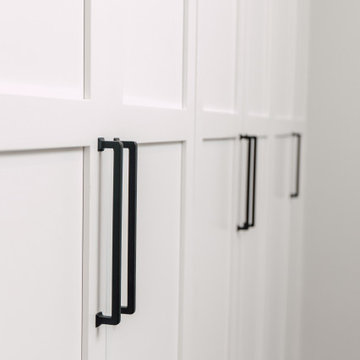
This house got a complete facelift! All trim and doors were painted white, floors refinished in a new color, opening to the kitchen became larger to create a more cohesive floor plan. The dining room became a "dreamy" Butlers Pantry and the kitchen was completely re-configured to include a 48" range and paneled appliances. Notice that there are no switches or outlets in the backsplashes. Mud room, laundry room re-imagined and the basement ballroom completely redone. Make sure to look at the before pictures!
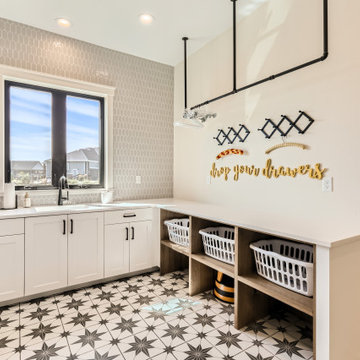
Design ideas for an expansive country u-shaped dedicated laundry room in Denver with an undermount sink, shaker cabinets, white cabinets, quartzite benchtops, beige splashback, porcelain splashback, beige walls, porcelain floors, a stacked washer and dryer, multi-coloured floor, white benchtop and wood walls.
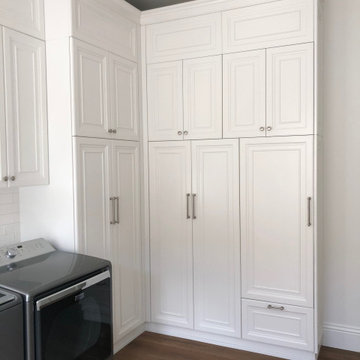
Single family villa
Photo of an expansive traditional u-shaped laundry room in Other with an undermount sink, raised-panel cabinets, white cabinets, quartz benchtops and grey benchtop.
Photo of an expansive traditional u-shaped laundry room in Other with an undermount sink, raised-panel cabinets, white cabinets, quartz benchtops and grey benchtop.
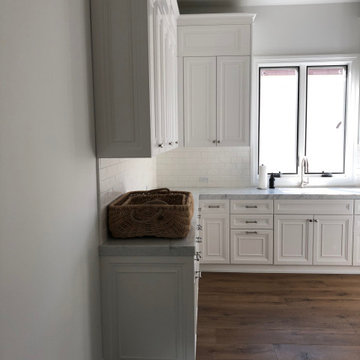
Single family villa
This is an example of an expansive traditional u-shaped laundry room in Other with an undermount sink, raised-panel cabinets, white cabinets, quartz benchtops, grey splashback, engineered quartz splashback and grey benchtop.
This is an example of an expansive traditional u-shaped laundry room in Other with an undermount sink, raised-panel cabinets, white cabinets, quartz benchtops, grey splashback, engineered quartz splashback and grey benchtop.
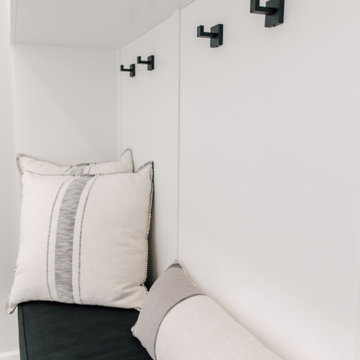
This house got a complete facelift! All trim and doors were painted white, floors refinished in a new color, opening to the kitchen became larger to create a more cohesive floor plan. The dining room became a "dreamy" Butlers Pantry and the kitchen was completely re-configured to include a 48" range and paneled appliances. Notice that there are no switches or outlets in the backsplashes. Mud room, laundry room re-imagined and the basement ballroom completely redone. Make sure to look at the before pictures!
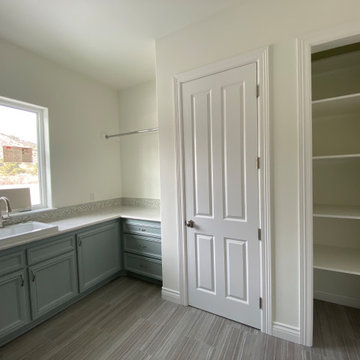
Expansive modern u-shaped dedicated laundry room in Other with a drop-in sink, raised-panel cabinets, blue cabinets, quartz benchtops, white walls, porcelain floors, a side-by-side washer and dryer, grey floor and white benchtop.
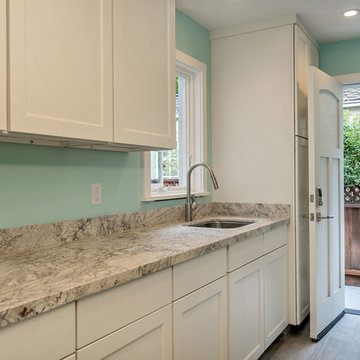
Wintergreen laundry room with porcelain gray tile floors and baseboard, marble countertops, white shaker exterior door, and white shaker cabinets. These cabinets are modular cabinets.
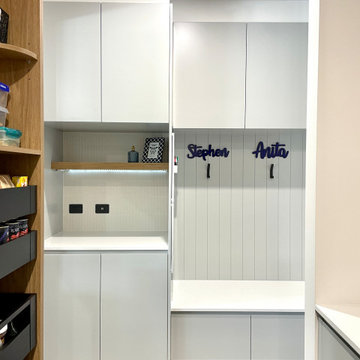
MODERN CHARM
Custom designed and manufactured laundry & mudroom with the following features:
Grey matt polyurethane finish
Shadowline profile (no handles)
20mm thick stone benchtop (Ceasarstone 'Snow)
White vertical kit Kat tiled splashback
Feature 55mm thick lamiwood floating shelf
Matt black handing rod
2 x In built laundry hampers
1 x Fold out ironing board
Laundry chute
2 x Pull out solid bases under washer / dryer stack to hold washing basket
Tall roll out drawers for larger cleaning product bottles Feature vertical slat panelling
6 x Roll-out shoe drawers
6 x Matt black coat hooks
Blum hardware
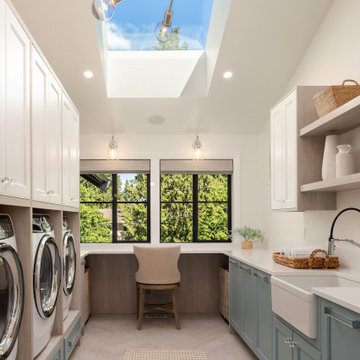
Gorgeous coastal laundry room. The perfect blend of color and wood tones make for a calming ambiance. With lots of storage and built-in pedestals this laundry room fits every functional need.
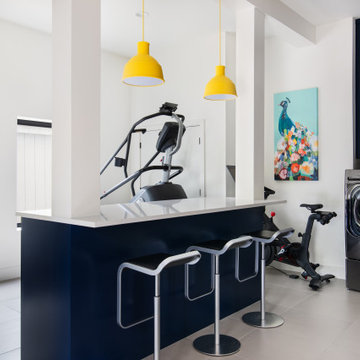
This is an example of an expansive transitional u-shaped utility room in Austin with an undermount sink, flat-panel cabinets, blue cabinets, quartz benchtops, white walls, porcelain floors, a side-by-side washer and dryer, grey floor and white benchtop.
Expansive U-shaped Laundry Room Design Ideas
8