Expansive Verandah Design Ideas with a Fire Feature
Refine by:
Budget
Sort by:Popular Today
1 - 20 of 146 photos
Item 1 of 3
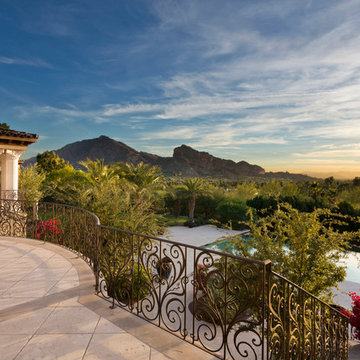
Photo of an expansive mediterranean backyard verandah in Phoenix with a fire feature, tile and a roof extension.
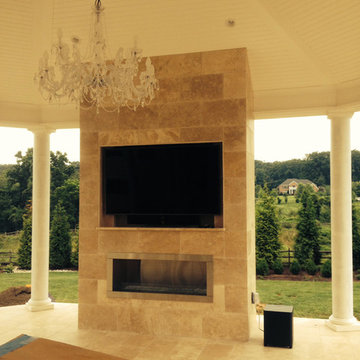
All custom wood work done by JW Contractors. Meticulous detail and trim work design and installation.
Design ideas for an expansive transitional backyard verandah in Baltimore with a fire feature and tile.
Design ideas for an expansive transitional backyard verandah in Baltimore with a fire feature and tile.
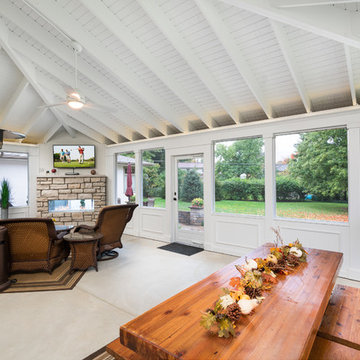
Marshall Evan Photography
Expansive transitional backyard verandah in Columbus with a fire feature, concrete slab and a roof extension.
Expansive transitional backyard verandah in Columbus with a fire feature, concrete slab and a roof extension.
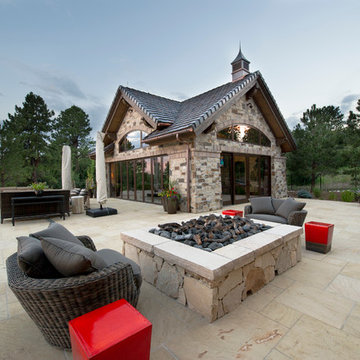
This exclusive guest home features excellent and easy to use technology throughout. The idea and purpose of this guesthouse is to host multiple charity events, sporting event parties, and family gatherings. The roughly 90-acre site has impressive views and is a one of a kind property in Colorado.
The project features incredible sounding audio and 4k video distributed throughout (inside and outside). There is centralized lighting control both indoors and outdoors, an enterprise Wi-Fi network, HD surveillance, and a state of the art Crestron control system utilizing iPads and in-wall touch panels. Some of the special features of the facility is a powerful and sophisticated QSC Line Array audio system in the Great Hall, Sony and Crestron 4k Video throughout, a large outdoor audio system featuring in ground hidden subwoofers by Sonance surrounding the pool, and smart LED lighting inside the gorgeous infinity pool.
J Gramling Photos
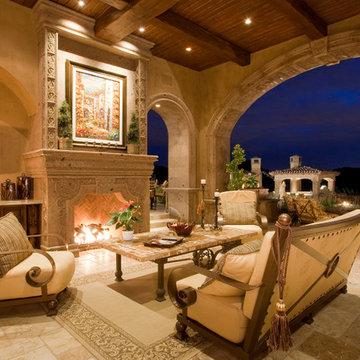
This Italian Villa outdoor living space features a built-in fireplace with multiple areas for seating.
Photo of an expansive mediterranean verandah in Phoenix with a fire feature, tile and a roof extension.
Photo of an expansive mediterranean verandah in Phoenix with a fire feature, tile and a roof extension.
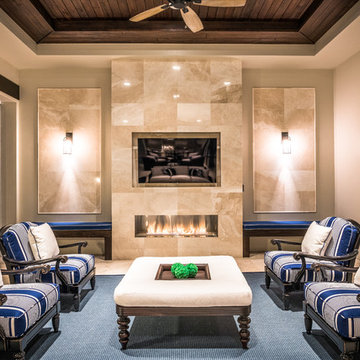
Outdoor Living - Conversational Area with linear Fireplace
Design ideas for an expansive transitional backyard verandah in Miami with a fire feature, natural stone pavers and a roof extension.
Design ideas for an expansive transitional backyard verandah in Miami with a fire feature, natural stone pavers and a roof extension.
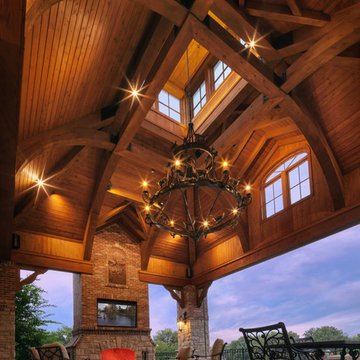
Pavilion | Photo by Matt Marcinkowski
Inspiration for an expansive country backyard verandah in St Louis with a fire feature, a roof extension and natural stone pavers.
Inspiration for an expansive country backyard verandah in St Louis with a fire feature, a roof extension and natural stone pavers.
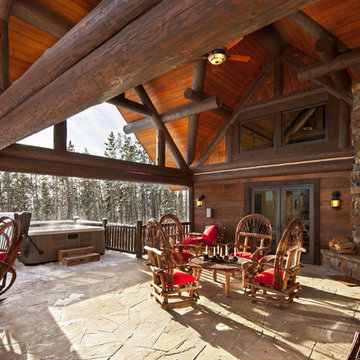
Wall Street Journal
This is an example of an expansive country backyard verandah in Other with a fire feature, natural stone pavers and a roof extension.
This is an example of an expansive country backyard verandah in Other with a fire feature, natural stone pavers and a roof extension.
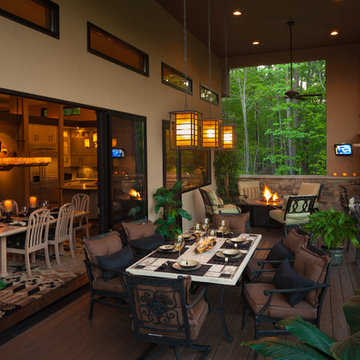
Outdoor entertaining/dining with easy access to the kitchen and dining room.
Design ideas for an expansive contemporary backyard verandah in Charlotte with a fire feature, decking and a roof extension.
Design ideas for an expansive contemporary backyard verandah in Charlotte with a fire feature, decking and a roof extension.
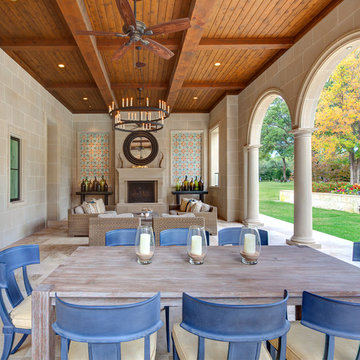
Design ideas for an expansive mediterranean backyard verandah in Dallas with a fire feature, tile and a roof extension.
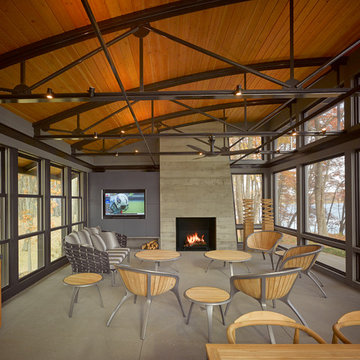
Natural light streams in everywhere through abundant glass, giving a 270 degree view of the lake. Reflecting straight angles of mahogany wood broken by zinc waves, this home blends efficiency with artistry.
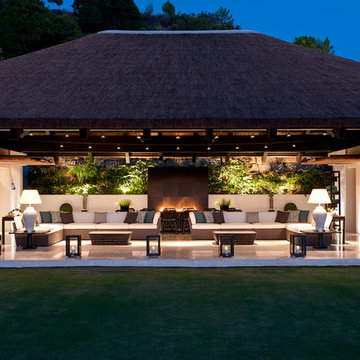
As large as they are lavish, the gardens incorporate lush lawns, paved patio areas for al fresco dining and entertaining and a magnificent infinity pool.
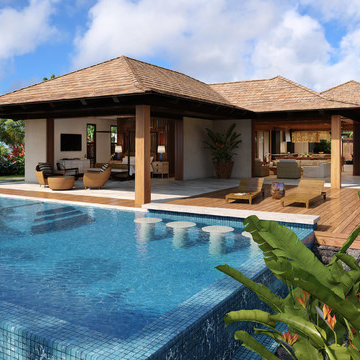
This beautiful tropical home built on Kauai's south shore takes a modern approach to tropical design. The teak columns are square, the eves are stained an ebony and the roofing is shaker. We wanted each space to feel open and the indoor-outdoor design to be carried throughout the home. Each bedroom opens up to the exterior lanai areas and both the master suite bathrooms open to private courtyards and outdoor showers. The main lanai is a mixture of teak and porcelain creating a modern and natural atmosphere. The infinity edge pool has a swim-up bar, aqua lounge area, and seamless spa.
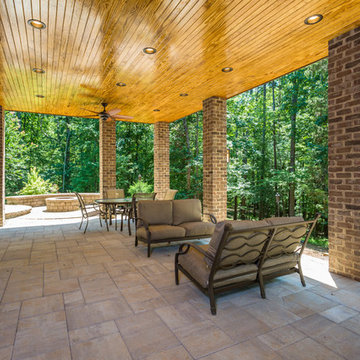
Award winning project .
Gas fireplace
Cultured Stone
Live edge maple mantel
Eze breeze screen / vinyl system
stainless steel cabling system
led recess lighting
rope lighting
tiled floor
underside of porch is an huge entertainment area
grilling deck,
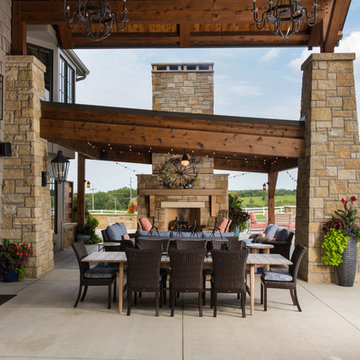
Elite Home Images
Expansive backyard verandah in Kansas City with a fire feature and a roof extension.
Expansive backyard verandah in Kansas City with a fire feature and a roof extension.
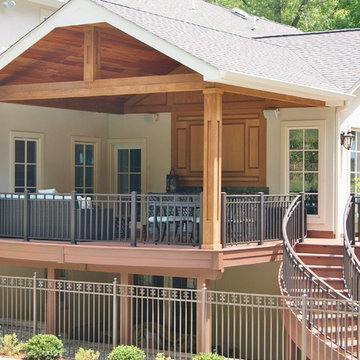
Franklin Lakes NJ. Outdoor Great room with covered structure. A granite topped wet bar under the tv on the mahogany paneled wall. This fantastic room with a tigerwood cieling and Ipe columns has two built in heaters in the cieling to take the chill off while watching football on a crisp fall afternoon or dining at night. In the first picture you can see the gas fire feature built into the round circular bluestone area of the deck. A perfect gathering place under the stars. This is so much more than a deck it is year round outdoor living.
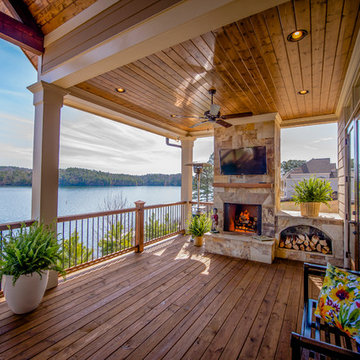
Jamey Guy
Expansive traditional backyard verandah in Atlanta with a fire feature, decking and a roof extension.
Expansive traditional backyard verandah in Atlanta with a fire feature, decking and a roof extension.
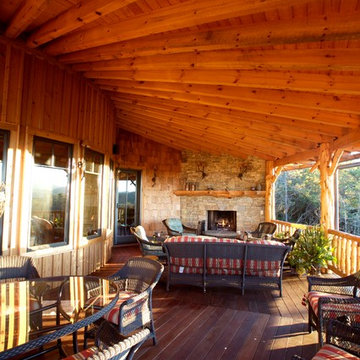
Designed by MossCreek, this beautiful timber frame home includes signature MossCreek style elements such as natural materials, expression of structure, elegant rustic design, and perfect use of space in relation to build site. Photo by Mark Smith
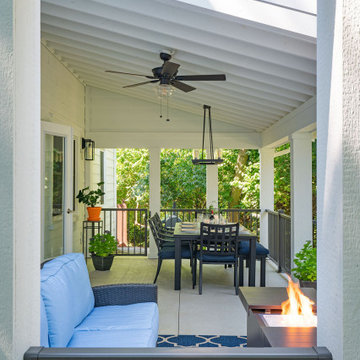
2/3 of the roof fully covers the porch & 1/2 is open pergola to allow light and ventilation for propane firepit.
Design ideas for an expansive country front yard verandah in Columbus with a fire feature, concrete slab, a roof extension and metal railing.
Design ideas for an expansive country front yard verandah in Columbus with a fire feature, concrete slab, a roof extension and metal railing.
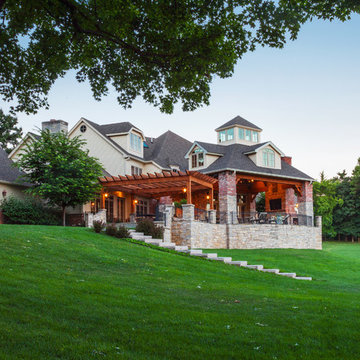
Pergola and Pavilion | Photo by Matt Marcinkowski
This is an example of an expansive country backyard verandah in St Louis with a fire feature, tile and a roof extension.
This is an example of an expansive country backyard verandah in St Louis with a fire feature, tile and a roof extension.
Expansive Verandah Design Ideas with a Fire Feature
1