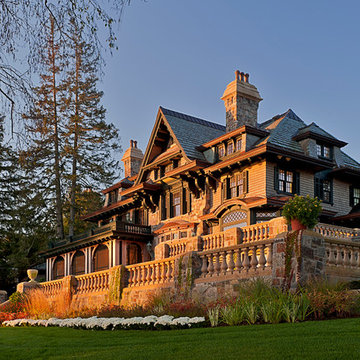Expansive Verandah Design Ideas with a Water Feature
Refine by:
Budget
Sort by:Popular Today
1 - 20 of 21 photos
Item 1 of 3
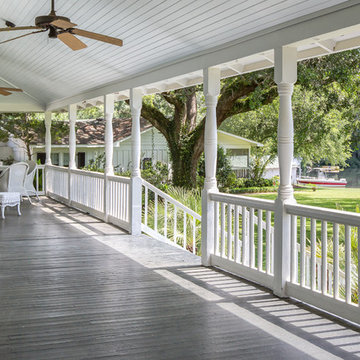
Southern Charm and Sophistication at it's best! Stunning Historic Magnolia River Front Estate. Known as The Governor's Club circa 1900 the property is situated on approx 2 acres of lush well maintained grounds featuring Fresh Water Springs, Aged Magnolias and Massive Live Oaks. Property includes Main House (2 bedrooms, 2.5 bath, Lvg Rm, Dining Rm, Kitchen, Library, Office, 3 car garage, large porches, garden with fountain), Magnolia House (2 Guest Apartments each consisting of 2 bedrooms, 2 bathrooms, Kitchen, Dining Rm, Sitting Area), River House (3 bedrooms, 2 bathrooms, Lvg Rm, Dining Rm, Kitchen, river front porches), Pool House (Heated Gunite Pool and Spa, Entertainment Room/ Sitting Area, Kitchen, Bathroom), and Boat House (River Front Pier, 3 Covered Boat Slips, area for Outdoor Kitchen, Theater with Projection Screen, 3 children's play area, area ready for 2 built in bunk beds, sleeping 4). Full Home Generator System.
Call or email Erin E. Kaiser with Kaiser Sotheby's International Realty at 251-752-1640 / erin@kaisersir.com for more info!
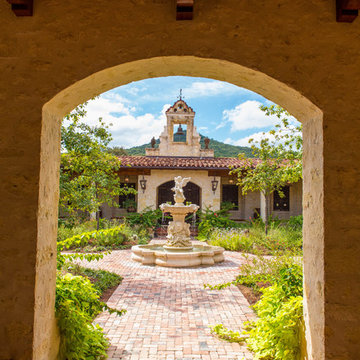
The thick arched stone opening connecting from arcade to courtyard frames a view of the stone fountain, bell tower, and hill beyond.
Terra-cotta flooring in the arcade. Brick pavers in the courtyard.
We organized the casitas and main house of this hacienda around a colonnade-lined courtyard. Walking from the parking court through the exterior wood doors and stepping into the courtyard has the effect of slowing time.
The hand carved stone fountain in the center is a replica of one in Mexico.
Viewed from this site on Seco Creek near Utopia, the surrounding tree-covered hills turn a deep blue-green in the distance.
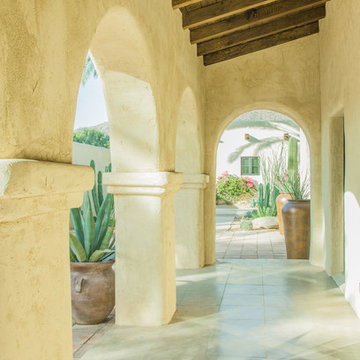
A view from within the front loggia, with the original wood deck and beams now exposed, looking across the south courtyard to the renovated four-car garage. The scored concrete floor is original, having been carefully cleaned and sealed after decades buried behind flagstone.
Architect: Gene Kniaz, Spiral Architects
General Contractor: Linthicum Custom Builders
Photo: Maureen Ryan Photography
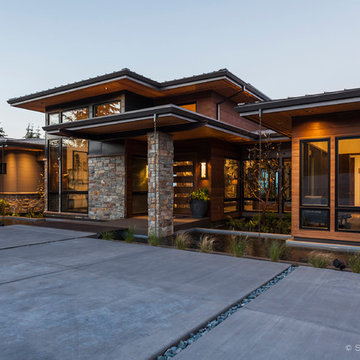
Stephen Tamiesie
Photo of an expansive contemporary front yard verandah in Portland with a water feature, decking and a roof extension.
Photo of an expansive contemporary front yard verandah in Portland with a water feature, decking and a roof extension.
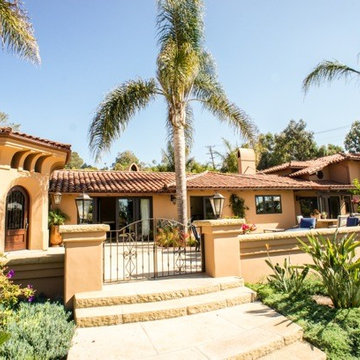
Expansive transitional front yard verandah in Santa Barbara with a water feature and natural stone pavers.
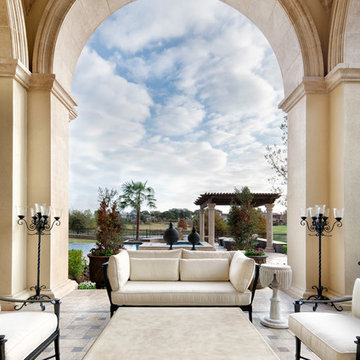
Piston Design
This is an example of an expansive mediterranean backyard verandah in Houston with a roof extension and a water feature.
This is an example of an expansive mediterranean backyard verandah in Houston with a roof extension and a water feature.
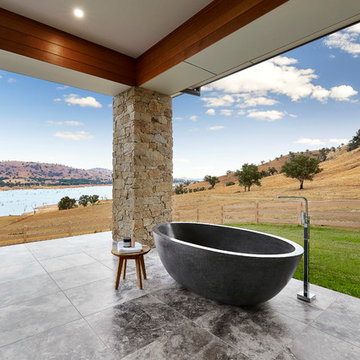
Davis Sanders Homes
Photo of an expansive modern backyard verandah in Sydney with a water feature, tile and a roof extension.
Photo of an expansive modern backyard verandah in Sydney with a water feature, tile and a roof extension.
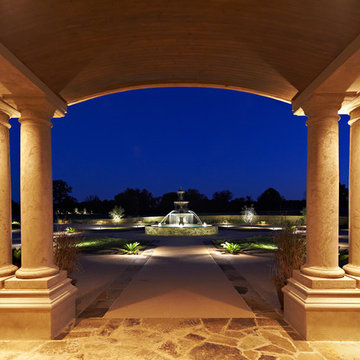
The view from the front door looking outward.
Design ideas for an expansive mediterranean front yard verandah in New Orleans with a water feature, natural stone pavers and a roof extension.
Design ideas for an expansive mediterranean front yard verandah in New Orleans with a water feature, natural stone pavers and a roof extension.
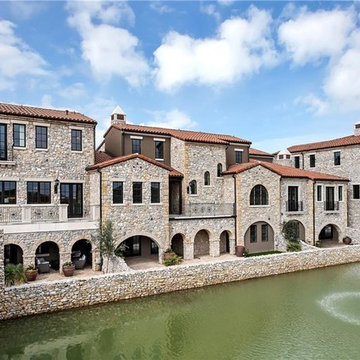
Design ideas for an expansive mediterranean backyard verandah in Dallas with a water feature, a roof extension and brick pavers.
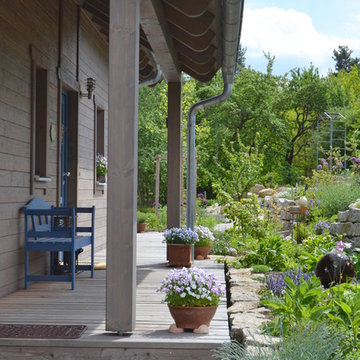
Photo of an expansive country front yard verandah in Other with decking, a water feature and a roof extension.
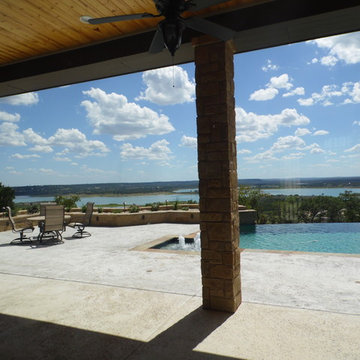
Custom designed Craftsman Style back porch with in ground pool over looking the lake
This is an example of an expansive arts and crafts backyard verandah in Austin with a water feature and a roof extension.
This is an example of an expansive arts and crafts backyard verandah in Austin with a water feature and a roof extension.
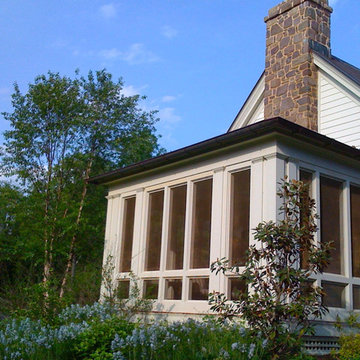
copyright 2015 Virginia Rockwell
reading porch with fireplace! looks toward a rain garden, a great place from which to birdwatch
Expansive traditional side yard verandah in Richmond with a water feature, decking and a roof extension.
Expansive traditional side yard verandah in Richmond with a water feature, decking and a roof extension.
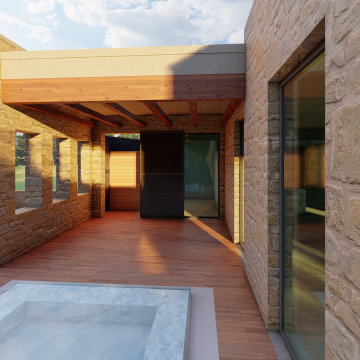
Design ideas for an expansive tropical backyard verandah in Houston with a water feature, a roof extension and glass railing.
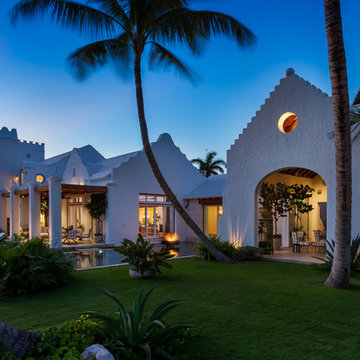
Sargent Photography
Photo of an expansive tropical backyard verandah in Miami with a water feature, tile and a roof extension.
Photo of an expansive tropical backyard verandah in Miami with a water feature, tile and a roof extension.
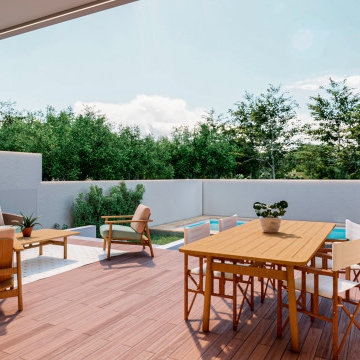
Photo of an expansive modern backyard verandah in Valencia with a water feature, decking and a roof extension.
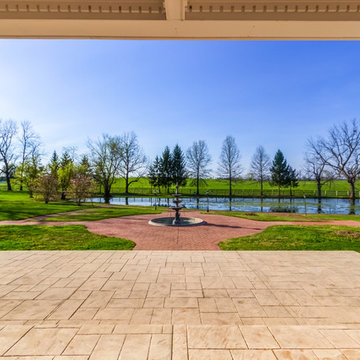
Step Out Onto the Lavish Covered Patio for Views of the Estate that are Simply Awe-Inspiring! Custom Stone and Brick Walkways Lead to a Beautiful Fountain and a Courtyard that Provides Views of this Premier, Luxury Thoroughbred Estate!
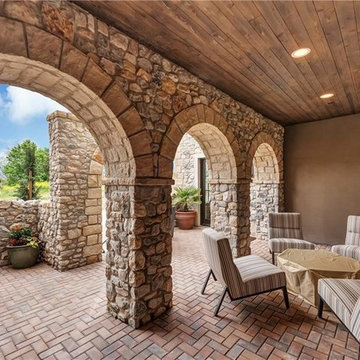
Design ideas for an expansive mediterranean backyard verandah in Dallas with a water feature, brick pavers and a roof extension.
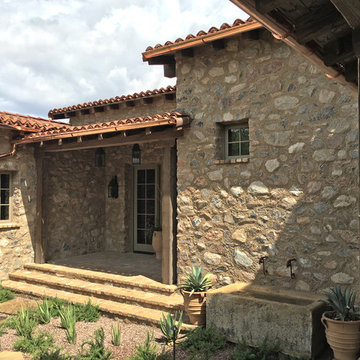
A detail view of the guest casita porch, showing the antique french limestone fountain, McDowell Mountain stone cladding Chicago common brick and flagstone pavers, and desert landscape elements. Aged wood beams and columns, aluminum-clad wood french doors and windows, handmade clay roof tiles, and copper gutters complete the look.
Design Principal: Gene Kniaz, Spiral Architects; General Contractor: Eric Linthicum, Linthicum Custom Builders
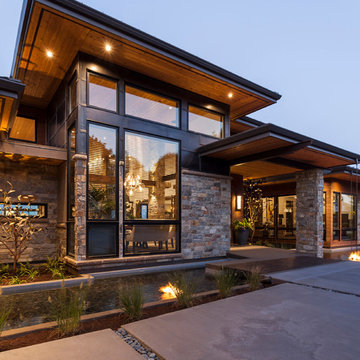
Stephen Tamiesie
Photo of an expansive contemporary front yard verandah in Portland with a water feature, decking and a roof extension.
Photo of an expansive contemporary front yard verandah in Portland with a water feature, decking and a roof extension.
Expansive Verandah Design Ideas with a Water Feature
1
