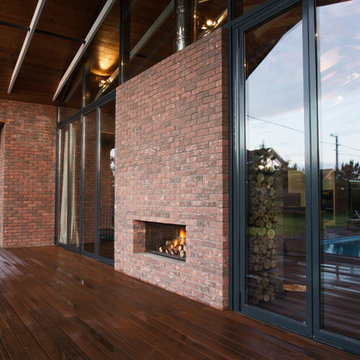Expansive Verandah Design Ideas with Decking
Sort by:Popular Today
1 - 20 of 315 photos
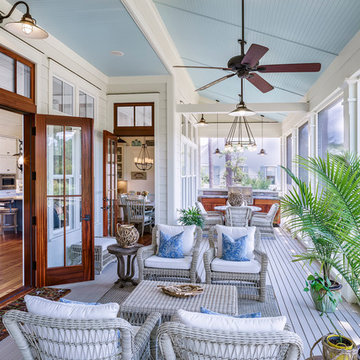
This porch is outdoor living at its best. Light and airy, this room is an extension of the family room and the kitchen. The mahogany doors open wide to let traffic flow in or out and the transom windows above the doors provide extra light inside. The painted flooring is a nice complement to the white butt board walls and painted blue ceiling. Gorgeous and relaxing. Bring on the sweet tea.
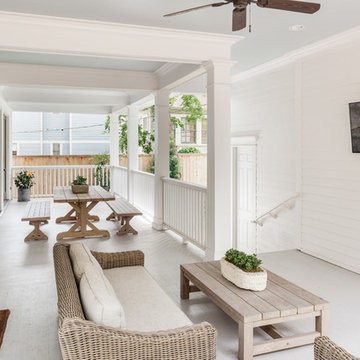
Benjamin Hill Photography
Inspiration for an expansive traditional side yard verandah in Houston with decking, a roof extension and wood railing.
Inspiration for an expansive traditional side yard verandah in Houston with decking, a roof extension and wood railing.
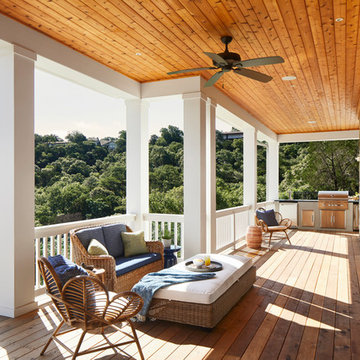
Outdoor patio view of the Northgrove Residence. Interior Design by Amity Worrell & Co. Construction by Smith Builders. Photography by Andrea Calo.
Design ideas for an expansive beach style backyard verandah in Austin with a roof extension and decking.
Design ideas for an expansive beach style backyard verandah in Austin with a roof extension and decking.
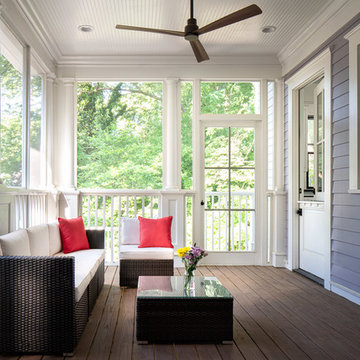
A set of custom french doors lead out to this tranquil screened back porch with recessed lighting and a transitional style ceiling fan.
This is an example of an expansive transitional backyard screened-in verandah in Atlanta with decking and a roof extension.
This is an example of an expansive transitional backyard screened-in verandah in Atlanta with decking and a roof extension.
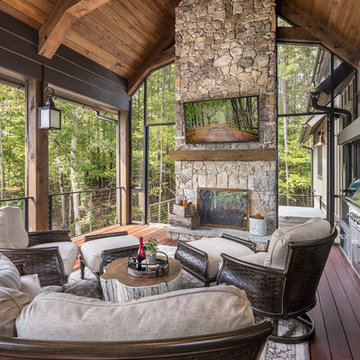
expansive covered porch with stunning lake views, features large stone fireplace, tv and a grilling station
Design ideas for an expansive country verandah in Other with a roof extension and decking.
Design ideas for an expansive country verandah in Other with a roof extension and decking.
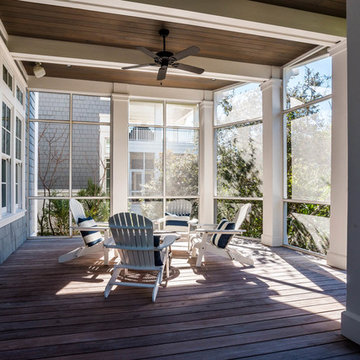
Off of the living room extends an expansive screened porch with a beautiful wood and beamed ceiling that provides additional coveted outdoor space protected from the elements.
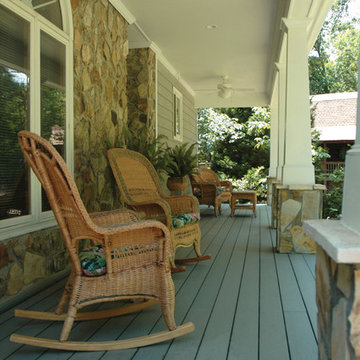
Tapered columns with stone piers and nice wide porch. Designed and built by Georgia Front Porch.
Inspiration for an expansive arts and crafts front yard verandah in Atlanta with decking and a roof extension.
Inspiration for an expansive arts and crafts front yard verandah in Atlanta with decking and a roof extension.
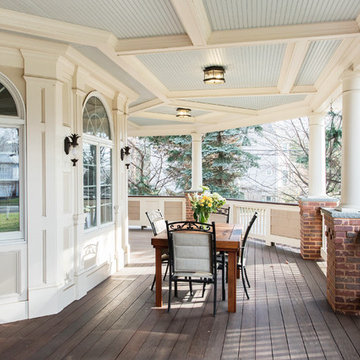
This is really another room. A porch with trim that you would typically find in your dining room has been created for the Exterior. Custom brick piers with blue stone caps add to the charm. Ipe decking says, "I'm staying around for a long time". Always being socially responsible with materials, whenever possible.
Photo Credit: J. Brown

Inspiration for an expansive transitional backyard verandah in Houston with with fireplace, decking and a roof extension.
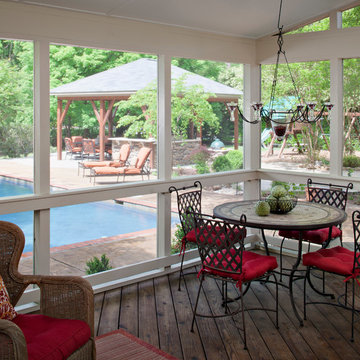
This Harrisburg backyard retreat features a pool and custom pool deck, a screened in porch and a covered patio. With so many choices, guests will struggle to decide where to spend their time. The concrete paver patio is a perfect natural look in this wooded back yard. With a custom outdoor kitchen under the covered patio these homeowners can cook in shaded comfort. With places to sun yourself, places for shade and place for a quiet escape this backyard fits the needs of every day and every occasion. Look at how the various materials compliment each other. Natural woods are easy to combine and make a great finished look.
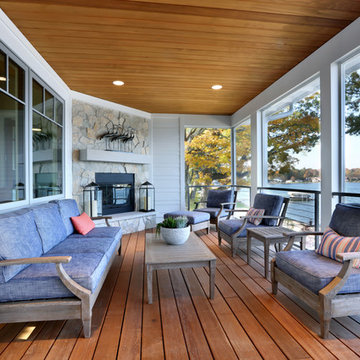
Screened Porch
Inspiration for an expansive beach style backyard screened-in verandah in Grand Rapids with decking.
Inspiration for an expansive beach style backyard screened-in verandah in Grand Rapids with decking.
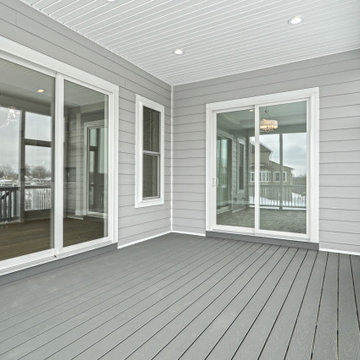
Photo of an expansive midcentury backyard screened-in verandah in Other with decking and a roof extension.
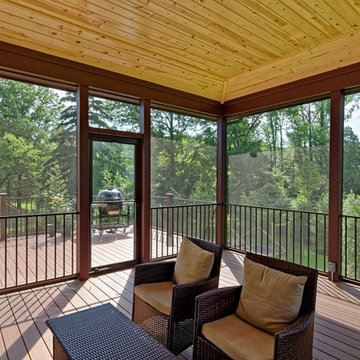
Screened Porch with Hip Roof. Brown Trim, Tray Ceiling. Prefinished Pine Ceiling Below Rafters. Composite Deck Flooring
Inspiration for an expansive traditional backyard screened-in verandah in DC Metro with decking and a roof extension.
Inspiration for an expansive traditional backyard screened-in verandah in DC Metro with decking and a roof extension.
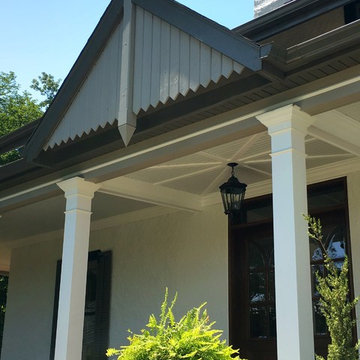
Photo of an expansive arts and crafts front yard verandah in St Louis with decking and a roof extension.
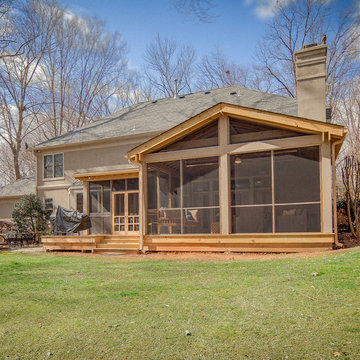
Inspiration for an expansive traditional backyard screened-in verandah in DC Metro with decking and a roof extension.
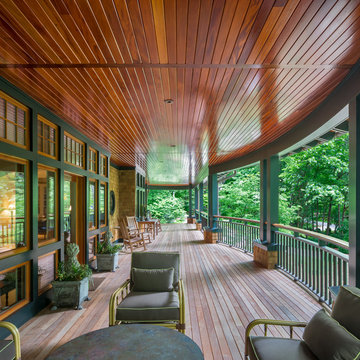
Front Porch
Expansive arts and crafts front yard verandah in Other with decking and a roof extension.
Expansive arts and crafts front yard verandah in Other with decking and a roof extension.
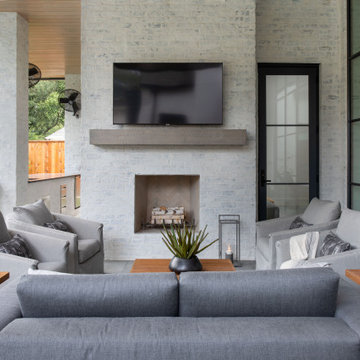
Photo of an expansive transitional backyard verandah in Houston with with fireplace, decking and a roof extension.
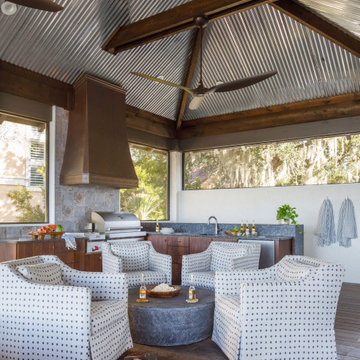
Photo: Jessie Preza Photography
This is an example of an expansive mediterranean backyard verandah in Jacksonville with an outdoor kitchen, decking and a roof extension.
This is an example of an expansive mediterranean backyard verandah in Jacksonville with an outdoor kitchen, decking and a roof extension.
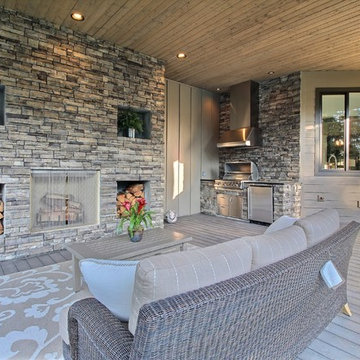
The Ascension - Super Ranch on Acreage in Ridgefield Washington by Cascade West Development Inc.
This plan is designed for people who value family togetherness, natural beauty, social gatherings and all of the little moments in-between.
We hope you enjoy this home. At Cascade West we strive to surpass the needs, wants and expectations of every client and create a home that unifies and compliments their lifestyle.
Cascade West Facebook: https://goo.gl/MCD2U1
Cascade West Website: https://goo.gl/XHm7Un
These photos, like many of ours, were taken by the good people of ExposioHDR - Portland, Or
Exposio Facebook: https://goo.gl/SpSvyo
Exposio Website: https://goo.gl/Cbm8Ya
Expansive Verandah Design Ideas with Decking
1
