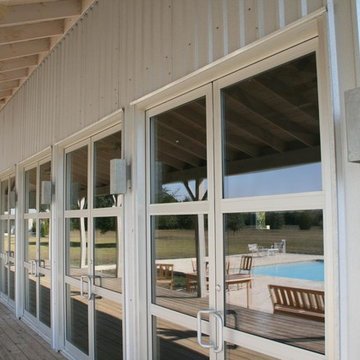Expansive Verandah Design Ideas with Decking
Refine by:
Budget
Sort by:Popular Today
141 - 160 of 315 photos
Item 1 of 3
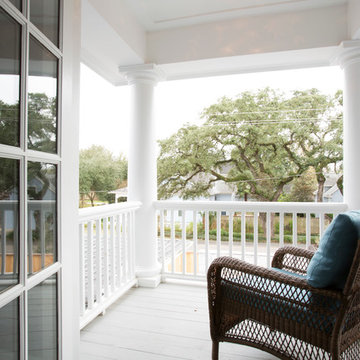
Exquisite upstairs personal patio with custom columns.
www.felixsanchez.com
This is an example of an expansive traditional verandah in Houston with with columns, decking, a roof extension and mixed railing.
This is an example of an expansive traditional verandah in Houston with with columns, decking, a roof extension and mixed railing.
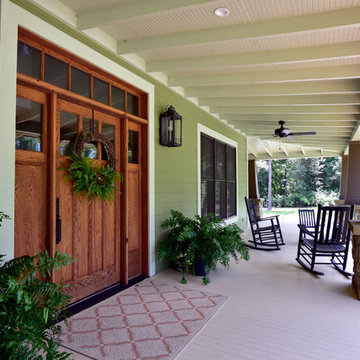
Todd Stone Photography
Photo of an expansive country front yard verandah in Atlanta with decking and a roof extension.
Photo of an expansive country front yard verandah in Atlanta with decking and a roof extension.
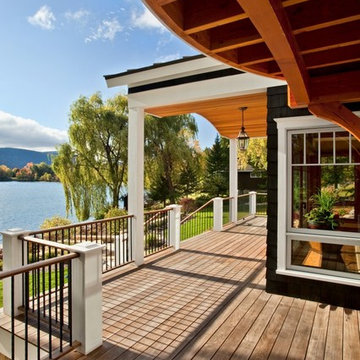
Sprawling, time-worn, early 1900s lakefront camp transformed into a sumptuous Adirondack retreat featuring rustic regional elements, modern luxury amenities, and new outdoor spaces.
Scott Bergmann Photography
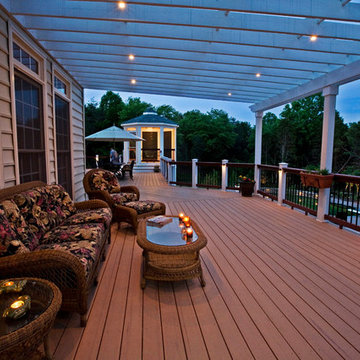
Designed & Built by Holloway Company Inc.
Design ideas for an expansive traditional backyard verandah in DC Metro with decking and a pergola.
Design ideas for an expansive traditional backyard verandah in DC Metro with decking and a pergola.
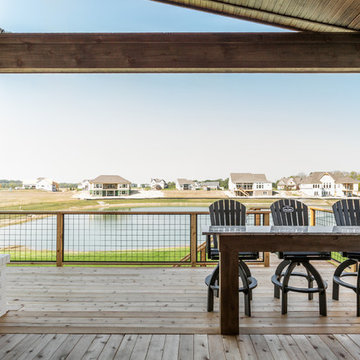
Expansive country backyard verandah in Indianapolis with an outdoor kitchen, decking and a roof extension.
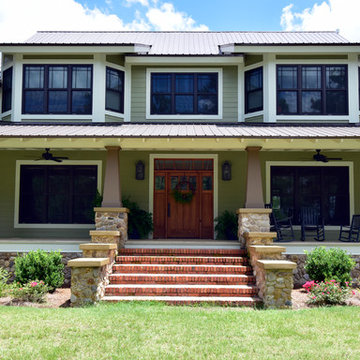
Todd Stone Photography
Inspiration for an expansive country front yard verandah in Atlanta with decking and a roof extension.
Inspiration for an expansive country front yard verandah in Atlanta with decking and a roof extension.
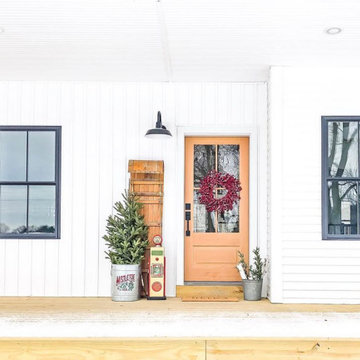
Design ideas for an expansive country front yard verandah in Tampa with decking and a roof extension.
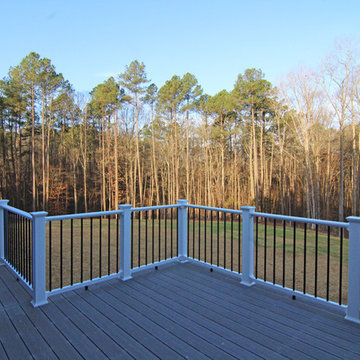
Backyard deck attached to a screen porch.
Photo of an expansive traditional backyard screened-in verandah in Raleigh with decking and a roof extension.
Photo of an expansive traditional backyard screened-in verandah in Raleigh with decking and a roof extension.
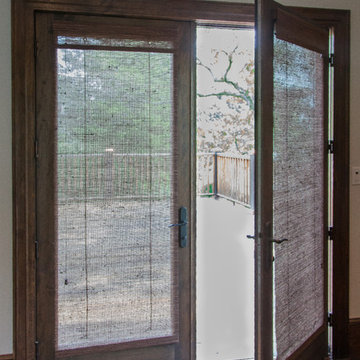
Door shades are unassuming, made to match the existing woodwork
Design ideas for an expansive traditional backyard verandah in Boston with decking.
Design ideas for an expansive traditional backyard verandah in Boston with decking.
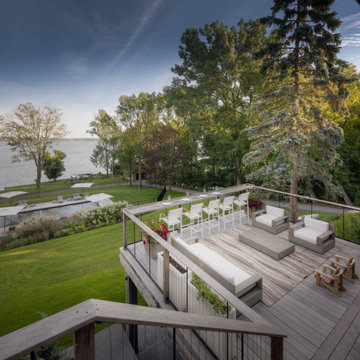
This is an example of an expansive transitional backyard verandah in Toronto with decking and an awning.
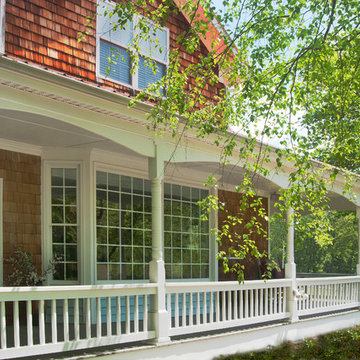
© 2016 JSPhotofx.com
Design ideas for an expansive traditional verandah in Atlanta with a roof extension and decking.
Design ideas for an expansive traditional verandah in Atlanta with a roof extension and decking.
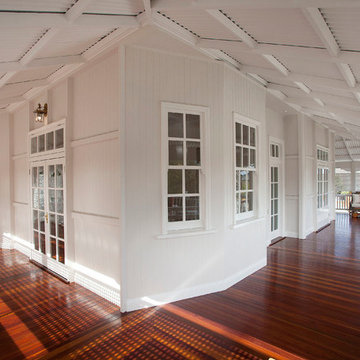
The original timber veranda did not survive. Highest grade of ironbark decking was sourced.
7 coats of decking oil was applied before handing over to the client.
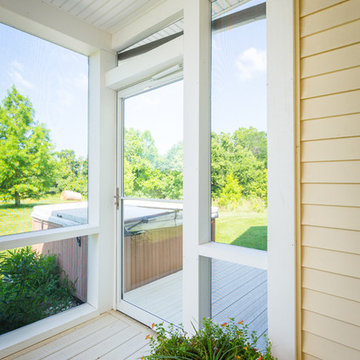
©RVP Photography
Design ideas for an expansive traditional backyard screened-in verandah in Cincinnati with decking and a roof extension.
Design ideas for an expansive traditional backyard screened-in verandah in Cincinnati with decking and a roof extension.
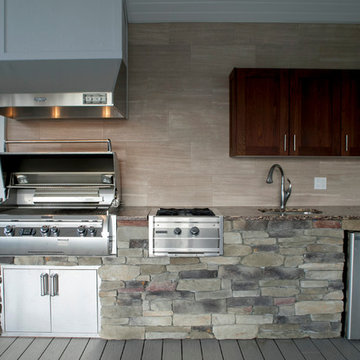
Kliethermes Homes & Remodeling Inc.
Outdoor kitchen
Expansive transitional backyard verandah in Other with an outdoor kitchen, decking and a roof extension.
Expansive transitional backyard verandah in Other with an outdoor kitchen, decking and a roof extension.
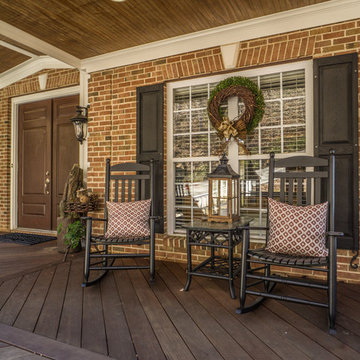
Cumaru Hardwood entry with a multi-level deck. three seasons room and porch.
Built by Atlanta Porch & Patio.
Photo of an expansive traditional front yard verandah in Atlanta with decking and a roof extension.
Photo of an expansive traditional front yard verandah in Atlanta with decking and a roof extension.
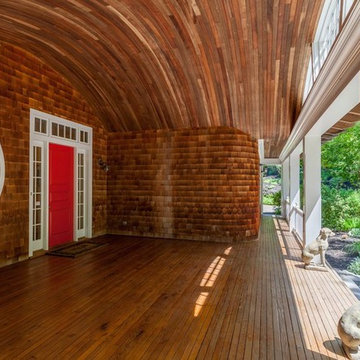
This 10,920 square foot house built in 1993 in the Arts and Crafts style is surrounded by 178 acres and sited high on a hilltop at the end of a long driveway with scenic mountain views. The house is totally secluded and quiet featuring all the essentials of a quality life style. Built to the highest standards with generous spaces, light and sunny rooms, cozy in winter with a log burning fireplace and with wide cool porches for summer living. There are three floors. The large master suite on the second floor with a private balcony looks south to a layers of distant hills. The private guest wing is on the ground floor. The third floor has studio and playroom space as well as an extra bedroom and bath. There are 5 bedrooms in all with a 5 bedroom guest house.
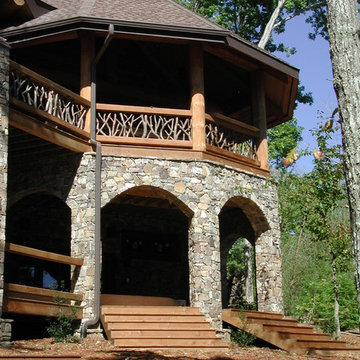
Design ideas for an expansive country backyard verandah in Other with decking and a roof extension.
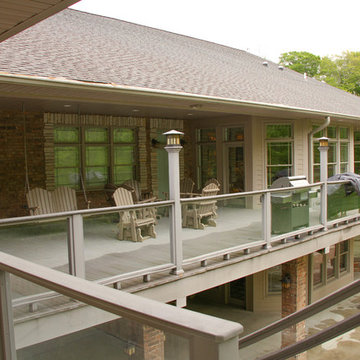
Designed and Constructed by John Mast Construction, Photos by Wesley Mast
This is an example of an expansive country backyard verandah in Other with decking, a roof extension and an outdoor kitchen.
This is an example of an expansive country backyard verandah in Other with decking, a roof extension and an outdoor kitchen.
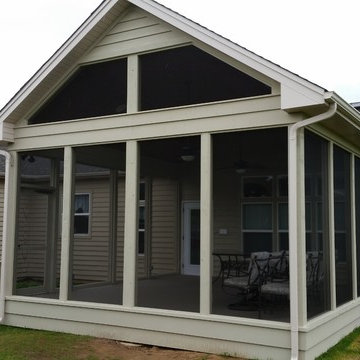
18'x20' screen porch. Full length screens, wood ceiling, composite Tamko decking, rs cedar posts and trim.
Photo of an expansive traditional side yard screened-in verandah in Chicago with decking.
Photo of an expansive traditional side yard screened-in verandah in Chicago with decking.
Expansive Verandah Design Ideas with Decking
8
