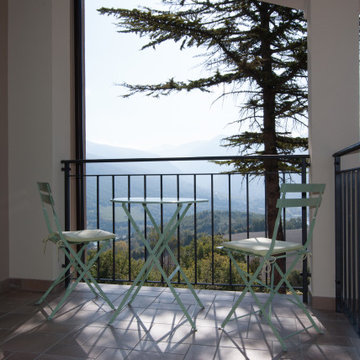Expansive Verandah Design Ideas with Metal Railing
Refine by:
Budget
Sort by:Popular Today
1 - 20 of 59 photos
Item 1 of 3

Design ideas for an expansive country backyard verandah in Other with with columns, concrete pavers, a roof extension and metal railing.
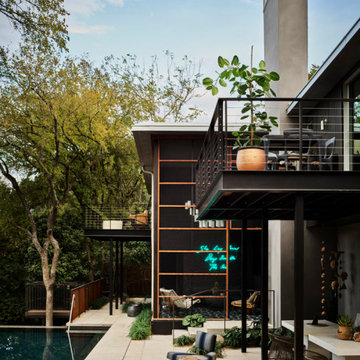
Expansive midcentury backyard screened-in verandah in Austin with tile, a roof extension and metal railing.

Photo of an expansive transitional backyard screened-in verandah in Minneapolis with decking, a roof extension and metal railing.
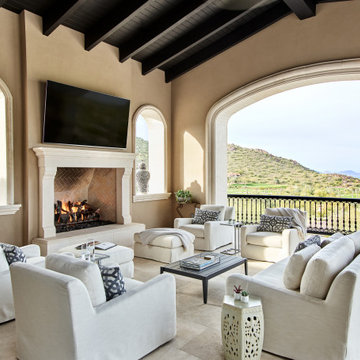
Elegantly attired, this spacious outdoor terrace offers 180-degree views through beautifully arched openings. A brick fireplace with cast-stone surround warms the space on cool nights.
Project Details // Sublime Sanctuary
Upper Canyon, Silverleaf Golf Club
Scottsdale, Arizona
Architecture: Drewett Works
Builder: American First Builders
Interior Designer: Michele Lundstedt
Landscape architecture: Greey | Pickett
Photography: Werner Segarra
https://www.drewettworks.com/sublime-sanctuary/
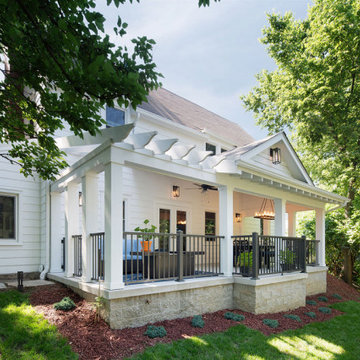
2/3 of the roof fully covers the porch & 1/2 is open pergola to allow light and ventilation for propane firepit.
Design ideas for an expansive transitional front yard verandah in Columbus with a fire feature, concrete slab, a roof extension and metal railing.
Design ideas for an expansive transitional front yard verandah in Columbus with a fire feature, concrete slab, a roof extension and metal railing.
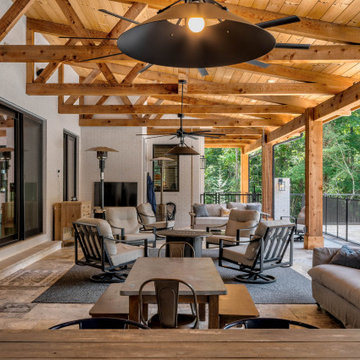
Expansive modern backyard verandah in Atlanta with with columns, natural stone pavers, a roof extension and metal railing.
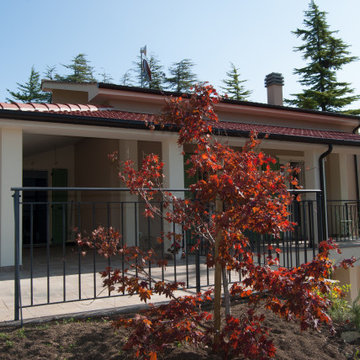
Inspiration for an expansive traditional verandah in Other with tile and metal railing.
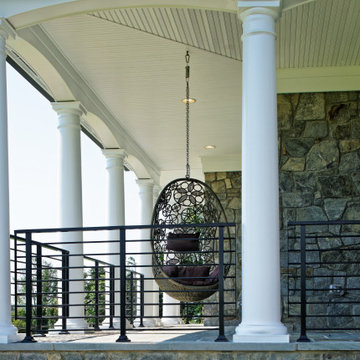
Wrap-around front porch with ample space and hanging swing to enjoy idyllic views of a spacious front yard.
Photo of an expansive traditional front yard verandah in DC Metro with natural stone pavers, a roof extension, metal railing and with columns.
Photo of an expansive traditional front yard verandah in DC Metro with natural stone pavers, a roof extension, metal railing and with columns.
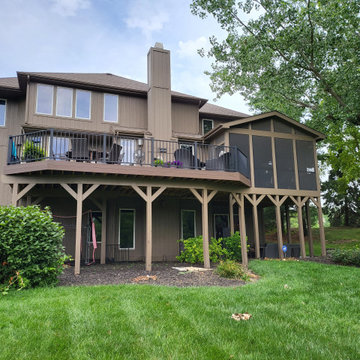
This expansive composite deck and screened-in porch design in Parkville Missouri is a fantastic all-in-on space for relaxing and entertaining. This porch and deck was built on the second story of the home for ease of access for the family and their guests. The entire space features low-maintenance decking and railing. The composite deck is beautifully finished with a matching fascia board and is large enough for multiple living areas. The porch features PetScreen screening system, with an open gable for ultimate light and air penetration. Inside the porch, you will find tongue and groove ceiling, full electrical installation with recessed lighting and a ceiling fan, a drink rail cap, and a stone porch fireplace for luxury and warmth.
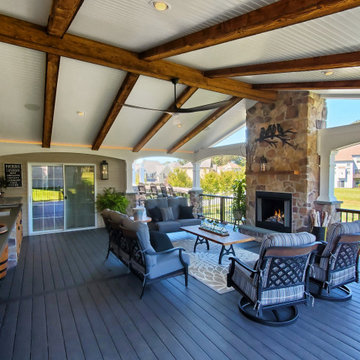
Design ideas for an expansive transitional backyard verandah in Other with with fireplace and metal railing.
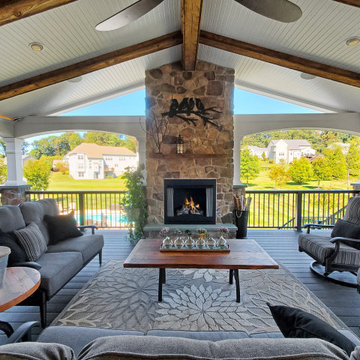
Expansive transitional backyard verandah in Other with with fireplace and metal railing.
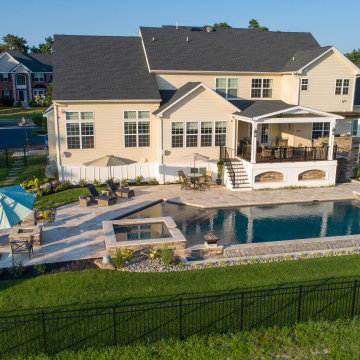
Design ideas for an expansive modern backyard verandah in Other with with skirting, concrete pavers, a roof extension and metal railing.
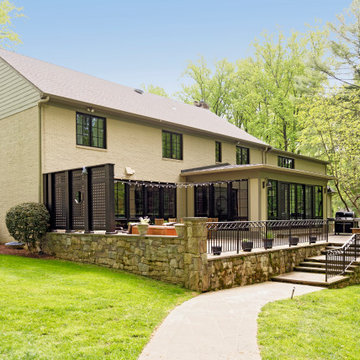
New contemporary windows changed the look of the once-traditional-looking rear exterior.
Design ideas for an expansive contemporary backyard verandah in DC Metro with metal railing.
Design ideas for an expansive contemporary backyard verandah in DC Metro with metal railing.
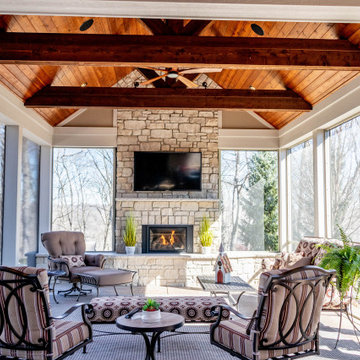
An expansive outdoor living space with a covered outdoor kitchen, island with bar seating, screened in porch, custom stamped concrete, cedar ceilings, stone gas fireplace, outdoor dining, outdoor lounging, and Infratech Heaters.
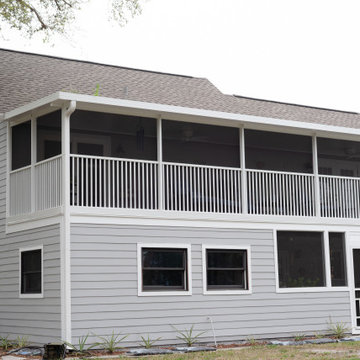
This is an example of an expansive traditional backyard screened-in verandah in Orlando with concrete slab, a roof extension and metal railing.
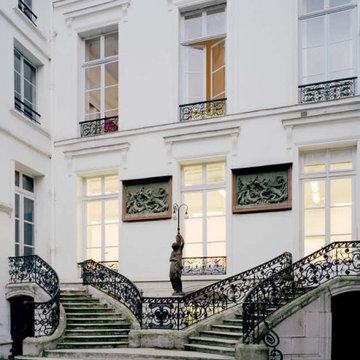
l'appartement se déploie au dessus de la galerie d'art, au 1er étage
Design ideas for an expansive transitional verandah in Paris with metal railing.
Design ideas for an expansive transitional verandah in Paris with metal railing.
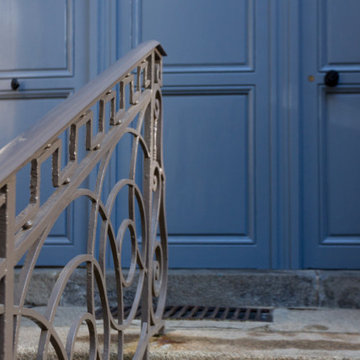
Détails du garde-corps et de la porte d'entrée
Design ideas for an expansive traditional verandah in Rennes with natural stone pavers and metal railing.
Design ideas for an expansive traditional verandah in Rennes with natural stone pavers and metal railing.
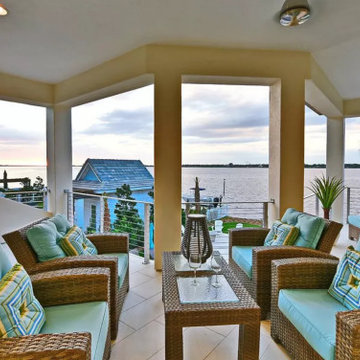
STUNNING HOME ON TWO LOTS IN THE RESERVE AT HARBOUR WALK. One of the only homes on two lots in The Reserve at Harbour Walk. On the banks of the Manatee River and behind two sets of gates for maximum privacy. This coastal contemporary home was custom built by Camlin Homes with the highest attention to detail and no expense spared. The estate sits upon a fully fenced half-acre lot surrounded by tropical lush landscaping and over 160 feet of water frontage. all-white palette and gorgeous wood floors. With an open floor plan and exquisite details, this home includes; 4 bedrooms, 5 bathrooms, 4-car garage, double balconies, game room, and home theater with bar. A wall of pocket glass sliders allows for maximum indoor/outdoor living. The gourmet kitchen will please any chef featuring beautiful chandeliers, a large island, stylish cabinetry, timeless quartz countertops, high-end stainless steel appliances, built-in dining room fixtures, and a walk-in pantry. heated pool and spa, relax in the sauna or gather around the fire pit on chilly nights. The pool cabana offers a great flex space and a full bath as well. An expansive green space flanks the home. Large wood deck walks out onto the private boat dock accommodating 60+ foot boats. Ground floor master suite with a fireplace and wall to wall windows with water views. His and hers walk-in California closets and a well-appointed master bath featuring a circular spa bathtub, marble countertops, and dual vanities. A large office is also found within the master suite and offers privacy and separation from the main living area. Each guest bedroom has its own private bathroom. Maintain an active lifestyle with community features such as a clubhouse with tennis courts, a lovely park, multiple walking areas, and more. Located directly next to private beach access and paddleboard launch. This is a prime location close to I-75,
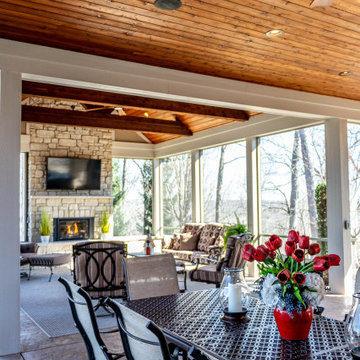
An expansive outdoor living space with a covered outdoor kitchen, island with bar seating, screened in porch, custom stamped concrete, cedar ceilings, stone gas fireplace, outdoor dining, outdoor lounging, and Infratech Heaters.
Expansive Verandah Design Ideas with Metal Railing
1
