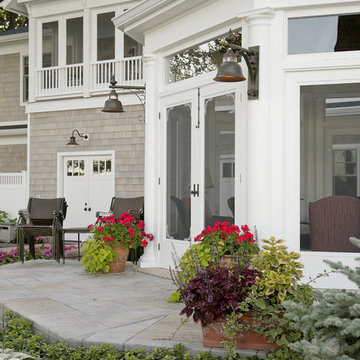Expansive Verandah Design Ideas with Stamped Concrete
Refine by:
Budget
Sort by:Popular Today
1 - 20 of 124 photos
Item 1 of 3

Wood wrapped posts and beams, tong-and-groove wood stained soffit and stamped concrete complete the new patio.
Inspiration for an expansive traditional backyard verandah in Seattle with with columns, stamped concrete and a roof extension.
Inspiration for an expansive traditional backyard verandah in Seattle with with columns, stamped concrete and a roof extension.
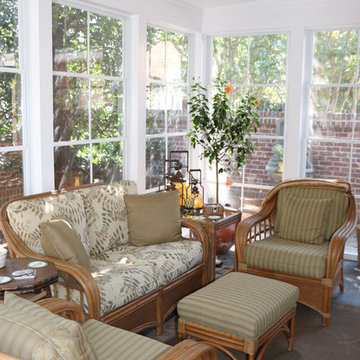
David Tyson Design and photos
Four season porch with Eze- Breeze window and door system, stamped concrete flooring, gas fireplace with stone veneer.
Design ideas for an expansive traditional backyard screened-in verandah in Charlotte with stamped concrete and a roof extension.
Design ideas for an expansive traditional backyard screened-in verandah in Charlotte with stamped concrete and a roof extension.

sprawling ranch estate home w/ stone and stucco exterior
This is an example of an expansive modern front yard verandah in Other with with columns, stamped concrete and a roof extension.
This is an example of an expansive modern front yard verandah in Other with with columns, stamped concrete and a roof extension.
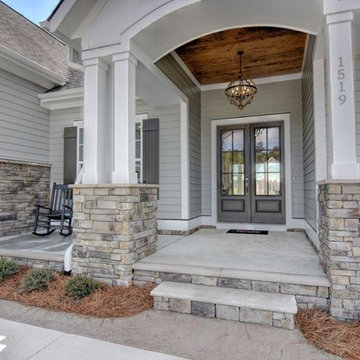
Unique Media and Design
Expansive transitional front yard verandah in Other with stamped concrete and a roof extension.
Expansive transitional front yard verandah in Other with stamped concrete and a roof extension.
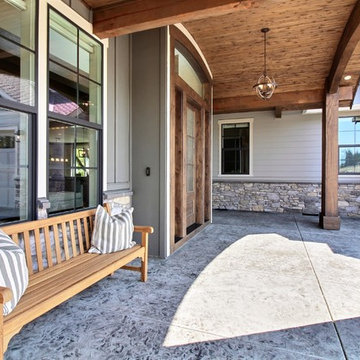
Paint Colors by Sherwin Williams
Exterior Body Color : Dorian Gray SW 7017
Exterior Accent Color : Gauntlet Gray SW 7019
Exterior Trim Color : Accessible Beige SW 7036
Exterior Timber Stain : Weather Teak 75%
Stone by Eldorado Stone
Exterior Stone : Shadow Rock in Chesapeake
Windows by Milgard Windows & Doors
Product : StyleLine Series Windows
Supplied by Troyco
Garage Doors by Wayne Dalton Garage Door
Lighting by Globe Lighting / Destination Lighting
Exterior Siding by James Hardie
Product : Hardiplank LAP Siding
Exterior Shakes by Nichiha USA
Roofing by Owens Corning
Doors by Western Pacific Building Materials
Deck by Westcoat
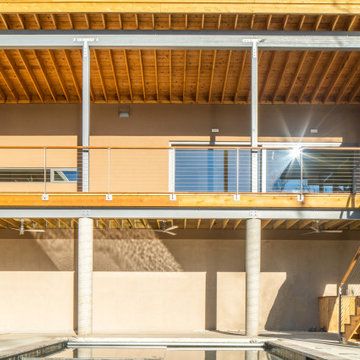
Multiple floating decks and porches reach out toward the river from the house. An immediate indoor outdoor connection is emphasized from every major room.
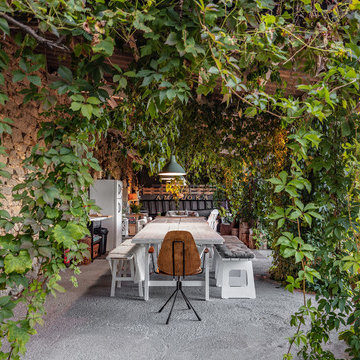
PORCHE DE 60M con entrada al Salón/Comedor.
Distribución del porche en dos zonas, la de RELAX y la de ALMORZAR, zonas bien definidas, ambientadas e iluminadas acorde a la función que se desempeñan.
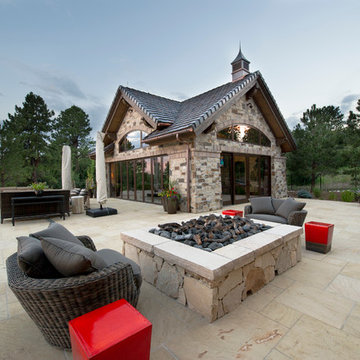
This exclusive guest home features excellent and easy to use technology throughout. The idea and purpose of this guesthouse is to host multiple charity events, sporting event parties, and family gatherings. The roughly 90-acre site has impressive views and is a one of a kind property in Colorado.
The project features incredible sounding audio and 4k video distributed throughout (inside and outside). There is centralized lighting control both indoors and outdoors, an enterprise Wi-Fi network, HD surveillance, and a state of the art Crestron control system utilizing iPads and in-wall touch panels. Some of the special features of the facility is a powerful and sophisticated QSC Line Array audio system in the Great Hall, Sony and Crestron 4k Video throughout, a large outdoor audio system featuring in ground hidden subwoofers by Sonance surrounding the pool, and smart LED lighting inside the gorgeous infinity pool.
J Gramling Photos
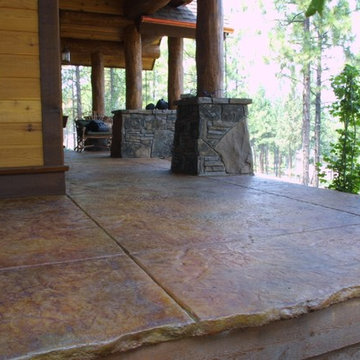
Design ideas for an expansive country backyard verandah in Orlando with a roof extension and stamped concrete.
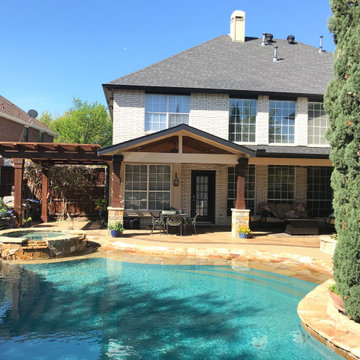
Archadeck of NE Dallas-Southlake added a new covered patio off the back of the home. The patio cover blends seamlessly with the existing home and into the existing pool surround with the always been there appeal Archadeck is so good at achieving. The covered patio also features a charming cedar pergola on one end, giving the homeowners a place for their grill, along with a revved-up aesthetic!
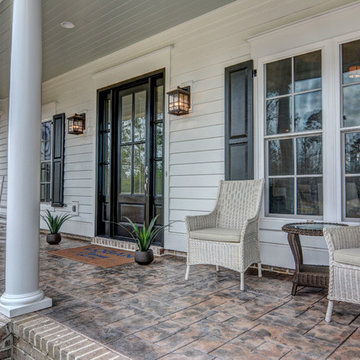
Unique Media and Design
Inspiration for an expansive transitional front yard verandah in Other with stamped concrete and a roof extension.
Inspiration for an expansive transitional front yard verandah in Other with stamped concrete and a roof extension.
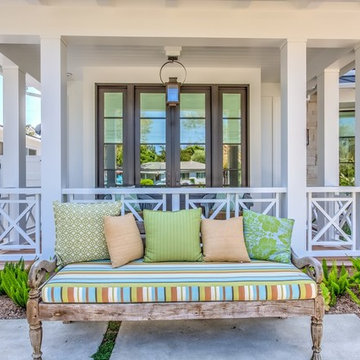
interior designer: Kathryn Smith
Expansive country front yard verandah in Orange County with stamped concrete and a roof extension.
Expansive country front yard verandah in Orange County with stamped concrete and a roof extension.
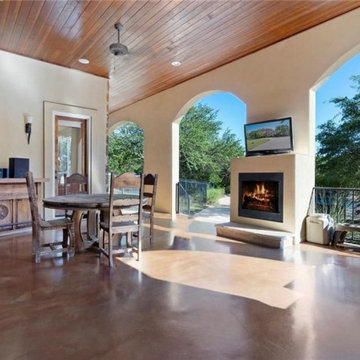
Mediterranean villa with a Spanish flair built on large lot overlooking Lake Travis includes a entry courtyard with fountain and outdoor living area, large outdoor living areas with stained wood ceiings, outdoor fireplace and arched openings overlooking pool in back.
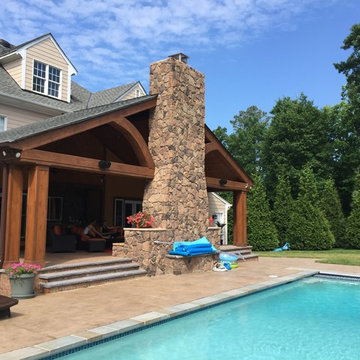
HRHVA
This is an example of an expansive country backyard verandah in Richmond with an outdoor kitchen, stamped concrete and a roof extension.
This is an example of an expansive country backyard verandah in Richmond with an outdoor kitchen, stamped concrete and a roof extension.
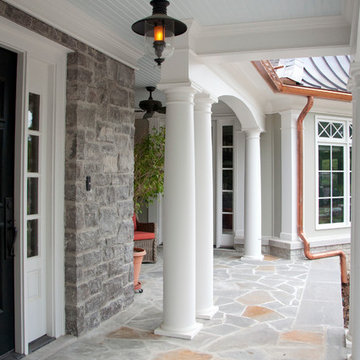
Designer: Terri Sears
Photography: Melissa Mills
This is an example of an expansive eclectic front yard verandah in Nashville with a container garden, stamped concrete and a roof extension.
This is an example of an expansive eclectic front yard verandah in Nashville with a container garden, stamped concrete and a roof extension.
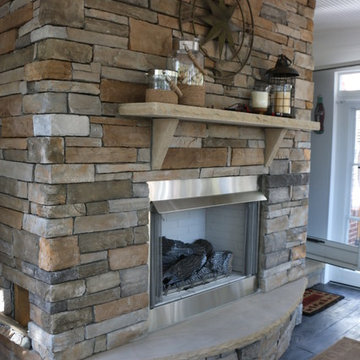
David Tyson Design and photos
Four season porch with Eze- Breeze window and door system, stamped concrete flooring, gas fireplace with stone veneer.
Photo of an expansive traditional backyard screened-in verandah in Charlotte with stamped concrete and a roof extension.
Photo of an expansive traditional backyard screened-in verandah in Charlotte with stamped concrete and a roof extension.
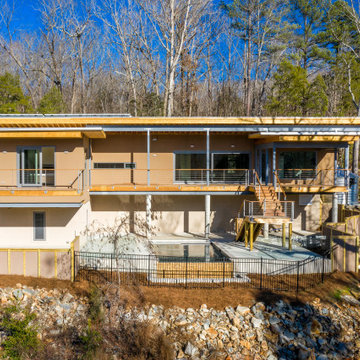
Multiple floating decks and porches reach out toward the river from the house. An immediate indoor outdoor connection is emphasized from every major room.
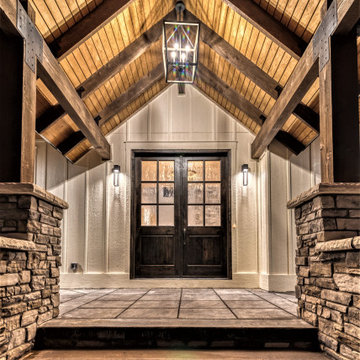
Photo of an expansive country front yard verandah in Denver with with columns, stamped concrete and a roof extension.
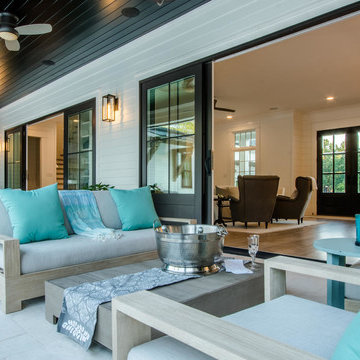
This is an example of an expansive country backyard verandah in Raleigh with stamped concrete and a roof extension.
Expansive Verandah Design Ideas with Stamped Concrete
1
