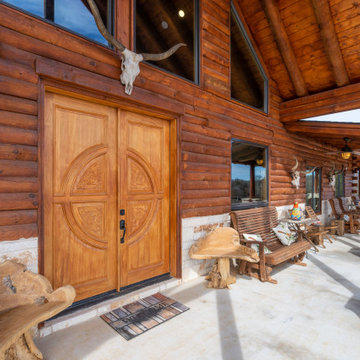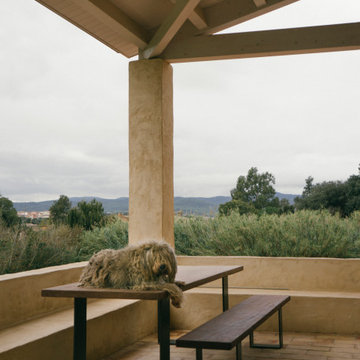Expansive Verandah Design Ideas with with Columns
Refine by:
Budget
Sort by:Popular Today
41 - 60 of 83 photos
Item 1 of 3
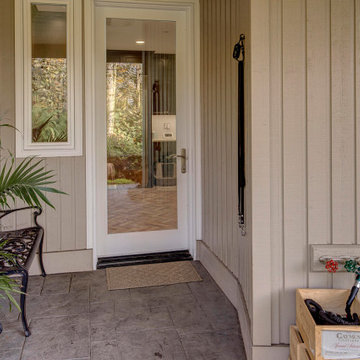
Wood wrapped posts and beams, tong-and-groove wood stained soffit and stamped concrete complete the new patio. there is both hot and cold water on the wall for easy dog washing outside!
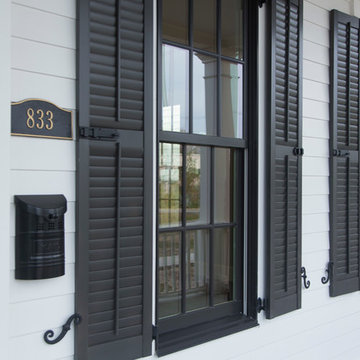
Photographer (www.felixsanchez.com)
This is an example of an expansive traditional front yard verandah in Houston with with columns and a roof extension.
This is an example of an expansive traditional front yard verandah in Houston with with columns and a roof extension.
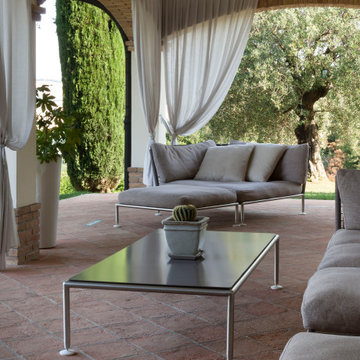
Interior design per un portico di una villa privata in stile rustico, dalle linee pulite, leggere e confortevoli. Lo stile country è arricchito e reso unico dalla giustapposizione di elementi rustici con colori e forme minimal.
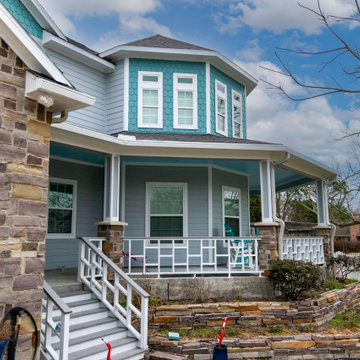
This is a 13 year old house on the coast, which already featured Hardie siding and trim. The back door of the garage had some wood rot through the jamb, so we replaced it with a new door with rot-proof jamb and repainted the whole house using Sherwin Williams Emerald Rain Refresh paint for its ease of maintenance.
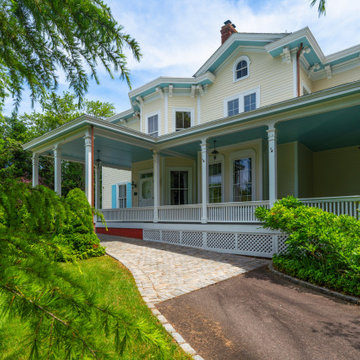
Wrap around porch.
Design ideas for an expansive traditional front yard verandah in Miami with with columns, natural stone pavers, a roof extension and wood railing.
Design ideas for an expansive traditional front yard verandah in Miami with with columns, natural stone pavers, a roof extension and wood railing.
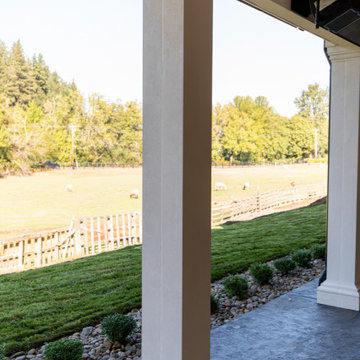
This is an example of an expansive contemporary backyard verandah in Portland with with columns and concrete slab.
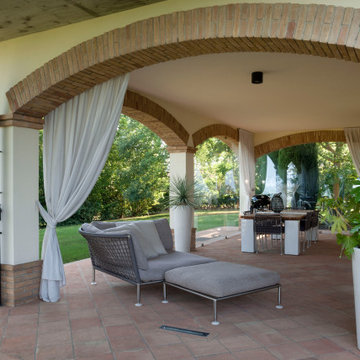
Interior design per un portico di una villa privata in stile rustico, dalle linee pulite, leggere e confortevoli. Lo stile country è arricchito e reso unico dalla giustapposizione di elementi rustici con colori e forme minimal.
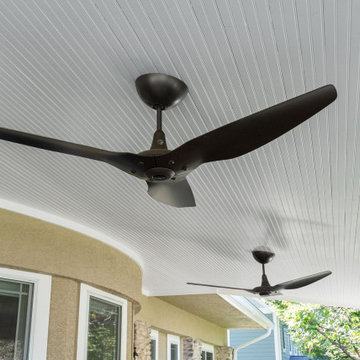
A deep roof extension makes the deep front porch on this historic home a comfortable place to relax even on summer's hottest days. Ceiling fans keep the breezes blowing and traditional details respect the original architecture.
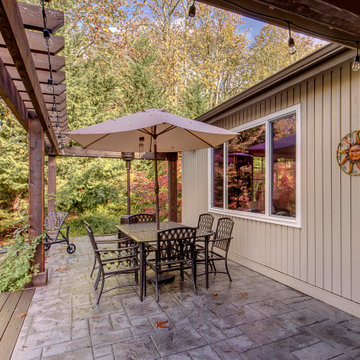
Wood wrapped posts and beams, tong-and-groove wood stained soffit and stamped concrete complete the new patio.
Expansive traditional backyard verandah in Seattle with with columns, stamped concrete and a roof extension.
Expansive traditional backyard verandah in Seattle with with columns, stamped concrete and a roof extension.
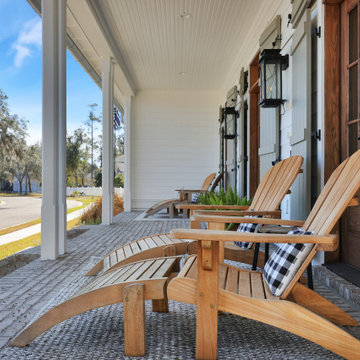
Our Lowcountry Farmhouse has three bedrooms and three baths in Yulee, FL. The exterior color is snowbound with pebble grey shutters, and the front door is stained with ash wood.
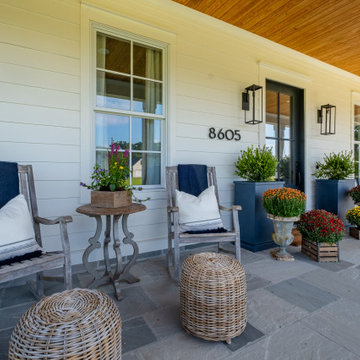
This is an example of an expansive traditional front yard verandah in Little Rock with with columns, natural stone pavers and an awning.
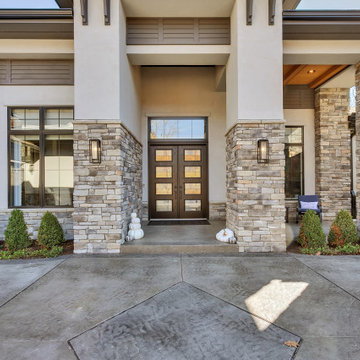
sprawling ranch estate home w/ stone and stucco exterior
Expansive modern front yard verandah in Other with with columns, stamped concrete and a roof extension.
Expansive modern front yard verandah in Other with with columns, stamped concrete and a roof extension.
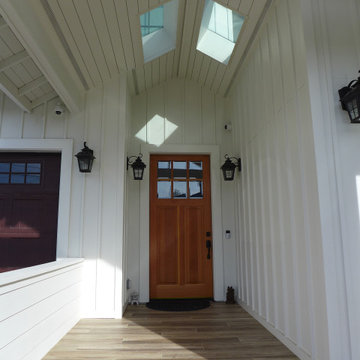
Inspiration for an expansive country front yard verandah in San Francisco with with columns, brick pavers and a pergola.

Inspiration for an expansive country front yard verandah in Little Rock with with columns, natural stone pavers and an awning.
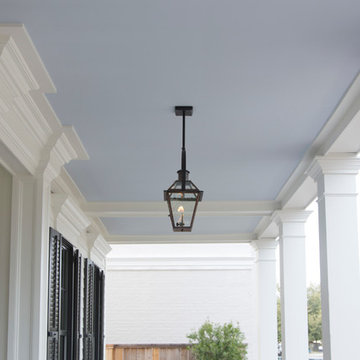
Photographer (www.felixsanchez.com)
Photo of an expansive traditional front yard verandah in Houston with with columns and a roof extension.
Photo of an expansive traditional front yard verandah in Houston with with columns and a roof extension.

Wood wrapped posts and beams, tong-and-groove wood stained soffit and stamped concrete complete the new patio.
Inspiration for an expansive traditional backyard verandah in Seattle with with columns, stamped concrete and a roof extension.
Inspiration for an expansive traditional backyard verandah in Seattle with with columns, stamped concrete and a roof extension.
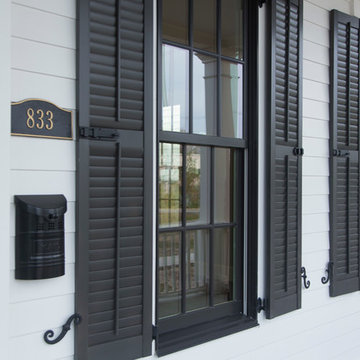
Felix Sanchez (www.felixsanchez.com)
Design ideas for an expansive transitional front yard verandah in Houston with with columns, a roof extension and wood railing.
Design ideas for an expansive transitional front yard verandah in Houston with with columns, a roof extension and wood railing.
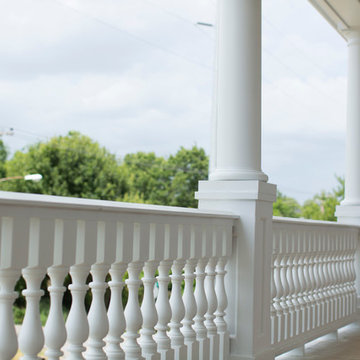
www.felixsanchez.com
This is an example of an expansive traditional front yard verandah in Houston with with columns, a roof extension and wood railing.
This is an example of an expansive traditional front yard verandah in Houston with with columns, a roof extension and wood railing.
Expansive Verandah Design Ideas with with Columns
3
