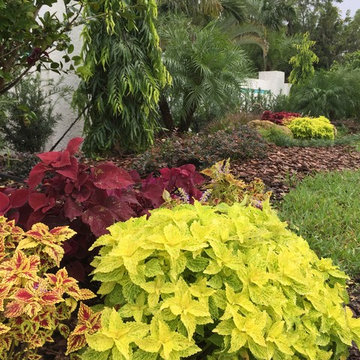Refine by:
Budget
Sort by:Popular Today
81 - 100 of 250 photos
Item 1 of 3
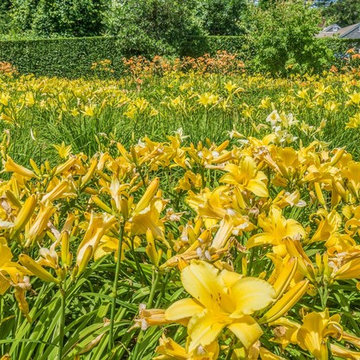
Hemerocallis daylilies bloom throughout the summer at this Cape Cod coastal home. The beach home includes a field of daylilies, a cottage garden, and hydrangeas.
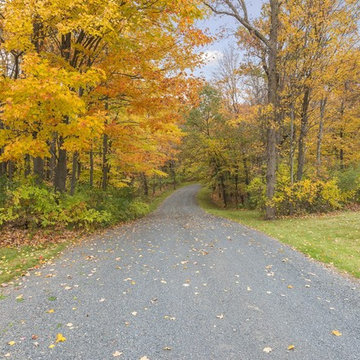
Expansive country backyard full sun driveway in Minneapolis with gravel for fall.
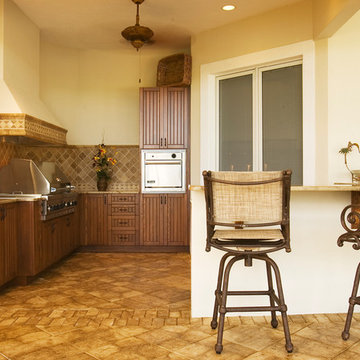
Challenge
As part-time residents of this Bonita Springs home, our clients were looking to update their outdoor entertainment area. They also planned to be away for the summer during the remodel and needed their renovation project to be finished prior to their return for the winter.
Their needs included:
Changing the color pallet to a monochromatic scheme, removing the yellow brick pavers, adding an outdoor kitchen area, adding an outdoor fireplace, resurfacing the pool and updating the tile, installing a new screen enclosure, and creating privacy from the neighbors, particularly the main sitting areas, pool and outdoor kitchen.
Although there was already a 1,221 sq. ft. lanai under the roof, it lacked functionality needed by the homeowners. Most of its amenities were located at one end of the lanai, and lacked privacy that the homeowners valued.
Solution
The final project design required two additions to the lanai area adding an accumulative 265 sq. ft. to the existing space expanding their sitting area and accommodating a much-needed outdoor kitchen. The new additions also needed to blend with the home’s existing style.
Addition #1—Sitting Area:
The first addition added approximately 145 sq. ft. to the end of the lanai. This allowed Progressive Design Build to tie into the existing gable room for the new space and create privacy from the neighbors.
Addition #2—Outdoor Kitchen:
The second addition was a bump out that added approximately 120 sq. ft. to the end of the house close to the interior kitchen. This allowed the client to add an outdoor over and 52” Viking grill (with a side burner) to their outdoor living space. Other amenities included a new sink and under counter fridge, granite countertops, tumbled stone stile and Cypress cabinetry, custom-fabricated with marine grade plywood boxes and marine grade finishes to withstand moisture, common in the Bonita Bay community.
Special attention was given to the preparation area on either side of the stove, the landing area next to the oven and the serving counter behind the bar. Bar seating was added to the outdoor kitchen, allowing guests to visit with the cook comfortably and easily.
Brick Pavers
During the design phase, we discovered that the original brick pavers were set in sand, with no concrete pad below. Consequently, the retaining wall and several pavers were starting to fail, caused by the shifting sands. To remedy the problem, we installed a new concrete deck and laid new nonslip pavers on top of the deck—ideal for wet area applications.
Pool Renovations
To dramatically improve the enjoyment and ambiance of their pool, Progressive Design Build completely re-plumbed it, putting in additional lighting and new water features. New decorative pool tile, coping, and a paver deck were also installed around the pool. The pool finish chosen by our clients was a nice tropical blue color.
Screen Enclosure
A new screen enclosure was installed in compliance with new local building codes, making it more stable and solid than the existing one. The color change from white to bronze coordinated well with the homeowners’ new color scheme; and the location of the service door and stairs provided convenient access to the new pool equipment.
Results
This project was completed on time and within budget before these homeowners returned for their winter holiday. They were thrilled with the weekly communication, which included two-way phone calls and email photo sharing. They always knew where their project was in the construction process and what was happening at all times—providing security and peace of mind.
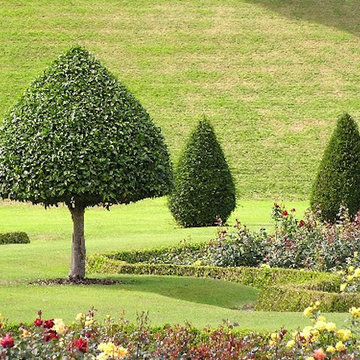
Photo of an expansive tropical backyard partial sun formal garden for spring in Phoenix with natural stone pavers.
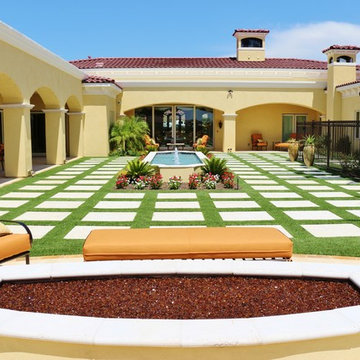
Custom design by Guided Home Design Guidedhomedesign.com
This is an example of an expansive mediterranean courtyard full sun garden in Phoenix with a fire feature and concrete pavers.
This is an example of an expansive mediterranean courtyard full sun garden in Phoenix with a fire feature and concrete pavers.
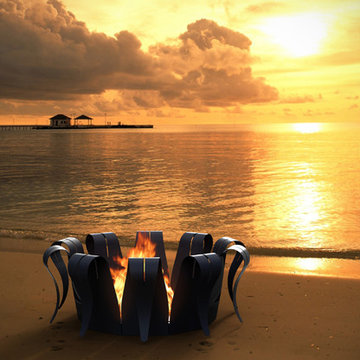
FOLIA (Gunmetal Grey)
Fire Pits
Product Dimensions (IN): DIA66.28 ” X H24.7”
Product Weight (LB): 260
Product Dimensions (CM): DIA168.4 X H62.7
Product Weight (KG): 118
Folia forges, out of eight solid steel sculpted petal-shaped pieces, painted in a gunmetal grey epoxy powder paint, a complete and mammoth Fire Pit of magnificent proportion and astounding design, resembling a flower.
Precise slots in each petal-shaped fold are custom slits to fit a rotisserie skewer to optimize the Folia’s functionality and purpose beyond bonfires and campfires. Elevating this striking structure is a base foundation and a plate to securely contain the fire within this wood-burning fire pit and to prevent fire-ground contact.
By Decorpro Home + Garden.
Each sold separately.
Hardware included.
Materials:
Solid steel
Gunmetal grey epoxy powder paint
All Fire Pits are custom made to order.
Allow 4-6 weeks for delivery.
Disclaimer:
Installation and usage instructions should be followed carefully after purchasing the Folia Fire Pit.
This product’s look and finish will change after exposure to high heat, creating a beautiful, natural patina.
Consult your local bylaws before purchasing or using this product.
Made in Canada
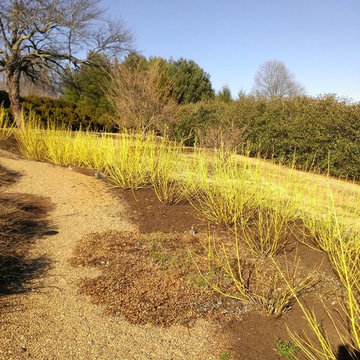
Photo by R. Smiddy, great grouping of Yellow Twig Dogwood to create winter interest that will last through early Spring.
Photo of an expansive traditional backyard garden in Other with natural stone pavers.
Photo of an expansive traditional backyard garden in Other with natural stone pavers.
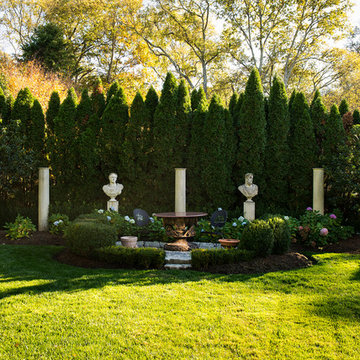
Garden of Italian Villa style home in the Belle Meade area of Nashville, Tennessee, inspired by sixteenth-century architect Andrea Palladio’s Villa Saraceno. Architect: Brian O’Keefe Architect, P.C. | Interior Designer: Mary Spalding | Photographer: Alan Clark
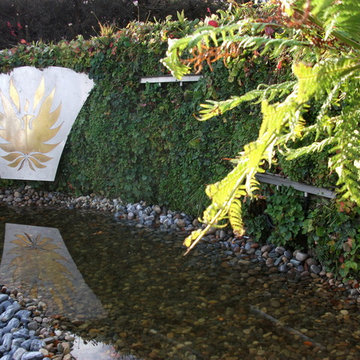
Living Green Walls
Amazon Landscaping and Garden Design 2013 c
Inspiration for an expansive contemporary backyard full sun formal garden for summer in Dublin with a vertical garden, natural stone pavers and a stone fence.
Inspiration for an expansive contemporary backyard full sun formal garden for summer in Dublin with a vertical garden, natural stone pavers and a stone fence.
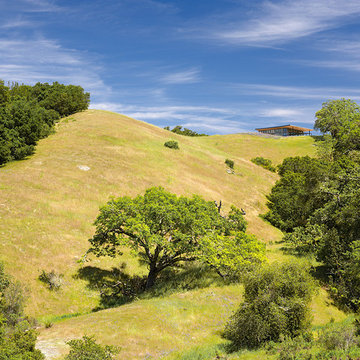
Photos by Joe Fletcher
Expansive contemporary sloped garden in San Francisco.
Expansive contemporary sloped garden in San Francisco.
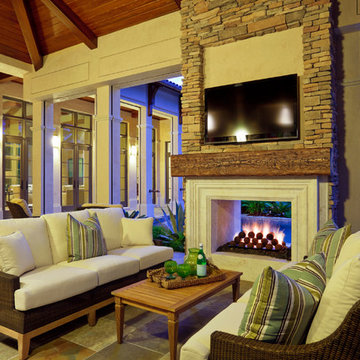
Along with our concrete masonry units, specialty mortars, pavingstones, and segmental retaining wall units, ORCO’s innovative product line includes Burntech fireplaces. We offer the strongest modular fireplace and pizza oven available. It is light, installer friendly, and able to be covered and veneered to your liking. Available in different styles and sizes.
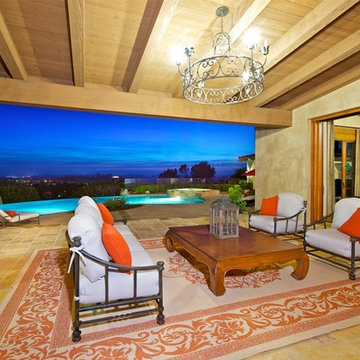
The main entry gate opens onto a large enclosed patio, with a private area, large fireplace and cozy seating.
Inspiration for an expansive mediterranean courtyard patio in San Diego with a fire feature, natural stone pavers and a roof extension.
Inspiration for an expansive mediterranean courtyard patio in San Diego with a fire feature, natural stone pavers and a roof extension.
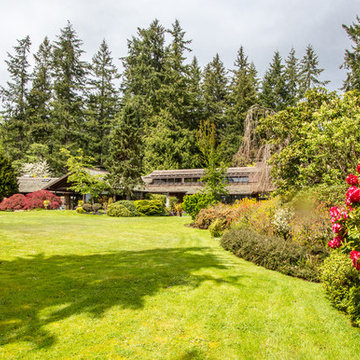
Mike Seidel Photography
Photo of an expansive asian garden in Seattle.
Photo of an expansive asian garden in Seattle.
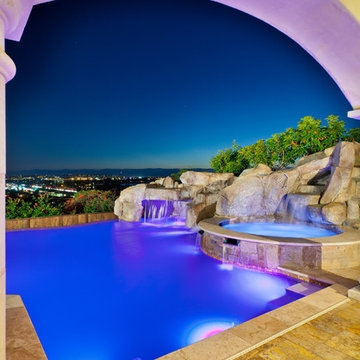
The view from the living room
Photo Credit: Darren Edwards
Inspiration for an expansive mediterranean custom-shaped infinity pool in San Diego with a water feature and natural stone pavers.
Inspiration for an expansive mediterranean custom-shaped infinity pool in San Diego with a water feature and natural stone pavers.
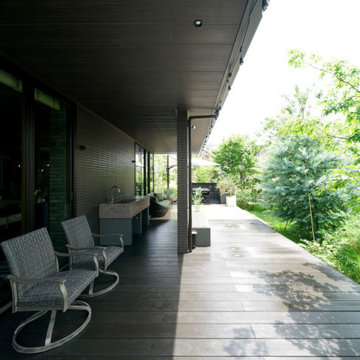
建物から自由に出入りができる広いテラスとウッドデッキです。植物に囲まれた空間は、周囲の視線を気にせずにお庭でのお家時間を過ごすことができます。
Design ideas for an expansive backyard and ground level deck in Other with an outdoor kitchen and a roof extension.
Design ideas for an expansive backyard and ground level deck in Other with an outdoor kitchen and a roof extension.
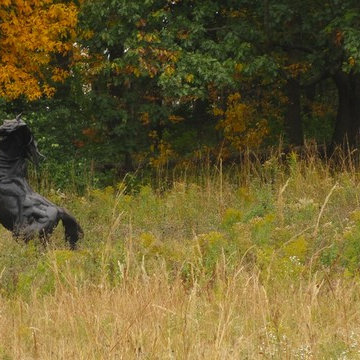
Jennifer Nichols
This is an example of an expansive country backyard full sun xeriscape for fall in Philadelphia.
This is an example of an expansive country backyard full sun xeriscape for fall in Philadelphia.
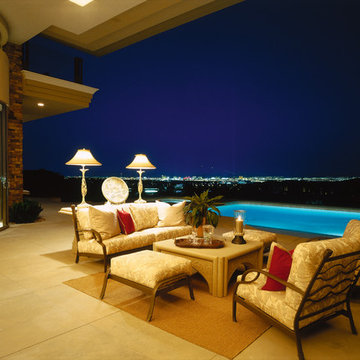
Designed by Pinnacle Architectural Studio
This is an example of an expansive mediterranean backyard rectangular lap pool in Las Vegas with a water feature.
This is an example of an expansive mediterranean backyard rectangular lap pool in Las Vegas with a water feature.
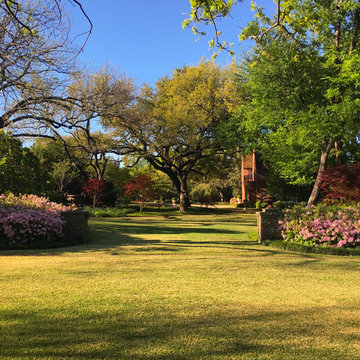
The original gardens of this Fort Worth estate date back to 1936 when the famous Kansas City landscape architecture firm Hare & Hare designed the grounds featuring sculpted boxwood english knot garden. The homeowner purchased the adjacent lot and called on the accomplished Dallas & Fort Worth architect Ralph Duesing to create a design to honor the original design but scale to encompass the full four and a half acres. This extensive remodel included the extension of the perimeter walls, wrought iron elements and the addition of a classical carved limestone lily pond and Diana sculptured pedestal by Davis Cornell.
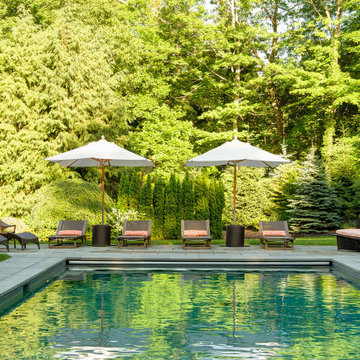
Inspiration for an expansive traditional backyard rectangular pool in Boston.
Expansive Yellow Outdoor Design Ideas
5






