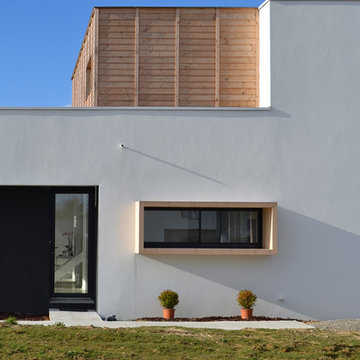Clerestory Windows Exterior Design Ideas
Refine by:
Budget
Sort by:Popular Today
1 - 20 of 221 photos
Item 1 of 2
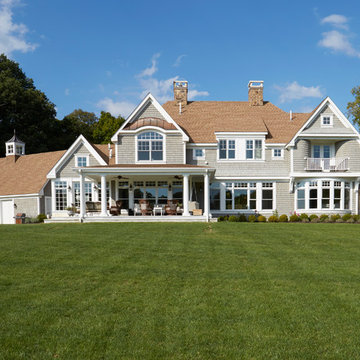
Rear elevation features large covered porch, gray cedar shake siding, and white trim. Dormer roof is standing seam copper. Photo by Mike Kaskel
This is an example of an expansive country two-storey grey house exterior in Chicago with wood siding, a gable roof and a shingle roof.
This is an example of an expansive country two-storey grey house exterior in Chicago with wood siding, a gable roof and a shingle roof.
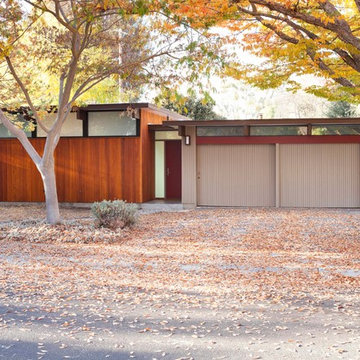
How do you expand an L shaped Eichler with the challenge of extending a long dark entry? Klopf Architecture's solution, to design a light filled atrium in the hallway to open up the bedroom expansion with green plants, sky lights and a glass wall. Not to mention the thoughtfulness of a blind door with wood siding similar to the rest of the home.
Klopf Architecture Project Team: John Klopf, AIA, Geoff Campen, Jeffrey Prose, and Angela Todorova
Contractor: William Lowe Construction
Photography ©2013 Mariko Reed
Location: Palo Alto, CA
Year completed: 2013
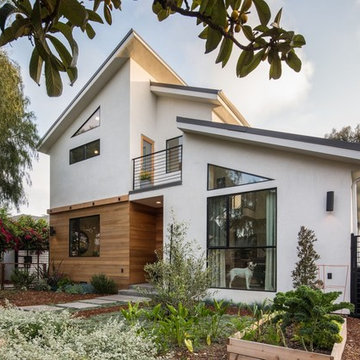
Inspiration for a mid-sized contemporary two-storey white exterior in Los Angeles with mixed siding.
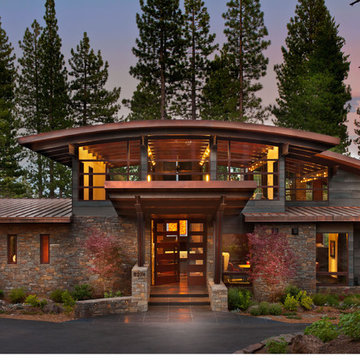
Photo by Vance Fox
Inspiration for a country two-storey exterior in Sacramento with stone veneer.
Inspiration for a country two-storey exterior in Sacramento with stone veneer.
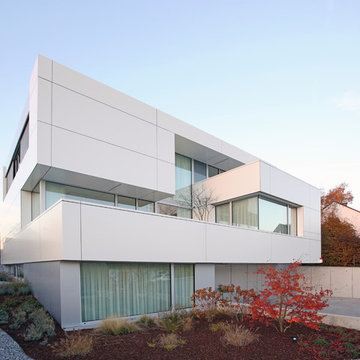
www.sawicki.de
Expansive contemporary split-level white exterior in Dortmund with mixed siding and a flat roof.
Expansive contemporary split-level white exterior in Dortmund with mixed siding and a flat roof.
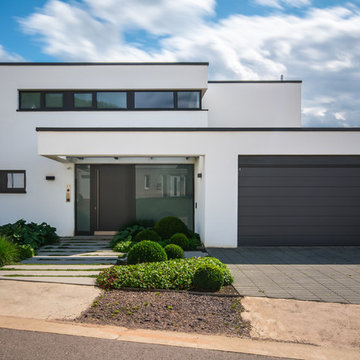
Jean-Claude Castor
Inspiration for a mid-sized modern two-storey white exterior in Other with a flat roof.
Inspiration for a mid-sized modern two-storey white exterior in Other with a flat roof.
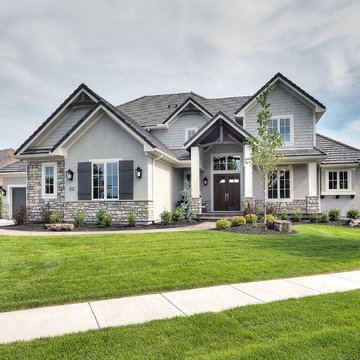
Transitional two-storey grey house exterior in Kansas City with mixed siding, a hip roof and a shingle roof.
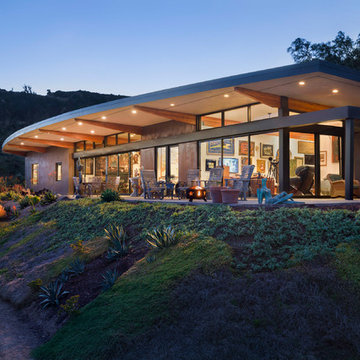
Matt Wier Photography
Inspiration for a contemporary one-storey glass house exterior in Santa Barbara.
Inspiration for a contemporary one-storey glass house exterior in Santa Barbara.
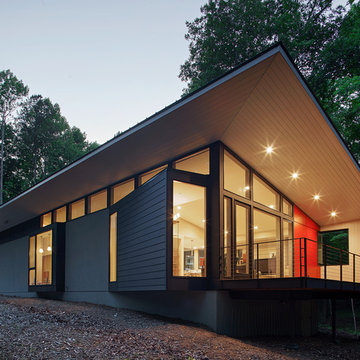
Exterior and deck. Open southern exposure of ultra-modern custom home built in 2013. Floor to ceiling windows facing south, clerestory windows running along the side of the home. Open plan for shared spaces, private, sheltered rooms further within. Compact, streamlined plan maximizes sustainability, while tall ceilings, natural light and the spacious porch provide ample room for its occupants and their guests. Design by Matt Griffith, in situ studio, winner of a 2014 Honor Award from AIA NC. Built by L. E. Meyers Builders. Photo by Richard Leo Johnson, Atlantic Archives, Inc. for in situ studio.
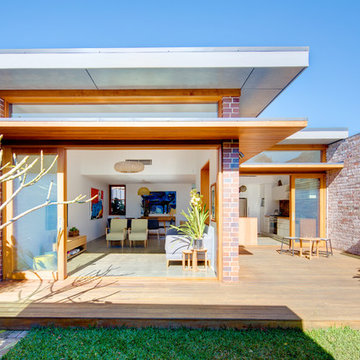
Photography : Huw Lambert
Modern one-storey brick exterior in Other with a flat roof.
Modern one-storey brick exterior in Other with a flat roof.
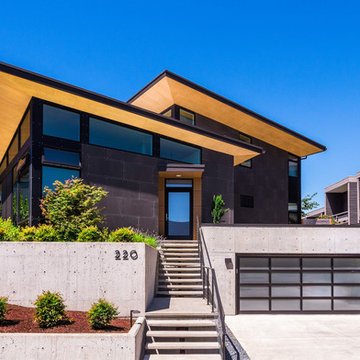
The 7th Avenue project is a contemporary twist on a mid century modern design. The home is designed for a professional couple that are well traveled and love the Taliesen west style of architecture. Design oriented individuals, the clients had always wanted to design their own home and they took full advantage of that opportunity. A jewel box design, the solution is engineered entirely to fit their aesthetic for living. Worked tightly to budget, the client was closely involved in every step of the process ensuring that the value was delivered where they wanted it.
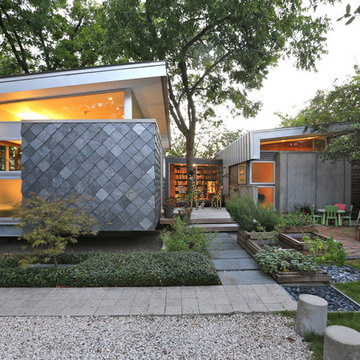
Exterior view from gravel drive
Inspiration for a contemporary one-storey grey exterior in Houston with mixed siding and a shed roof.
Inspiration for a contemporary one-storey grey exterior in Houston with mixed siding and a shed roof.
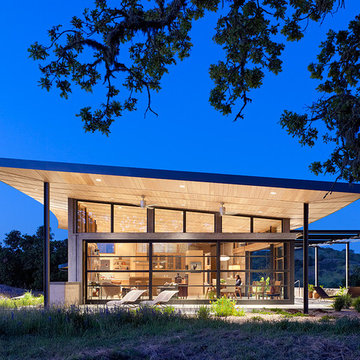
Photos by Joe Fletcher
Inspiration for a contemporary glass exterior in San Francisco with a shed roof.
Inspiration for a contemporary glass exterior in San Francisco with a shed roof.
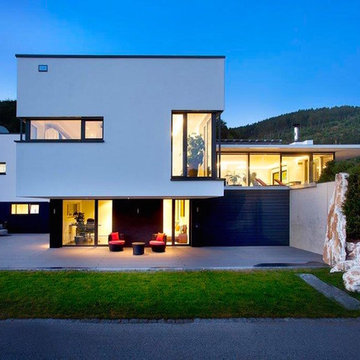
Eine Trockenmauer aus großformatigen Granitblöcken flankiert die Megawood Terrasse.
Fotograf Ulrich Beuttenmüller
Design ideas for an expansive asian two-storey white exterior in Nuremberg with mixed siding and a flat roof.
Design ideas for an expansive asian two-storey white exterior in Nuremberg with mixed siding and a flat roof.
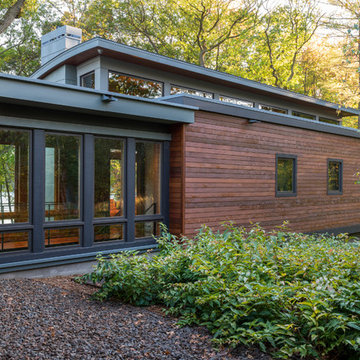
Natural light streams in everywhere through abundant glass, giving a 270 degree view of the lake. Reflecting straight angles of mahogany wood broken by zinc waves, this home blends efficiency with artistry.
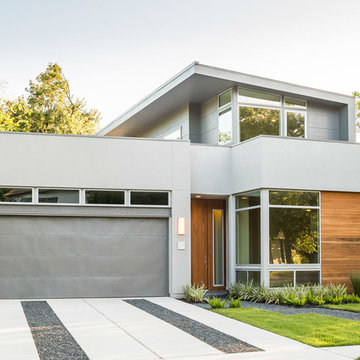
Design ideas for a contemporary two-storey grey exterior in Austin with a flat roof.
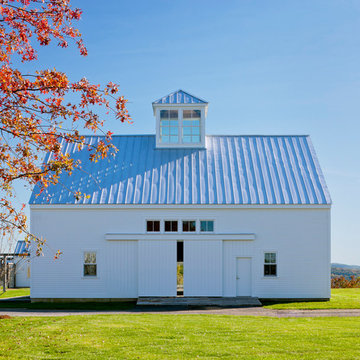
TEAM
Architect: LDa Architecture & Interiors
Main House Builder: Cedar Flow Excavation and Contracting
Interior Design: Weena and Spook
Landscape Architect: Keith LeBlanc
Photographer: Greg Premru Photography
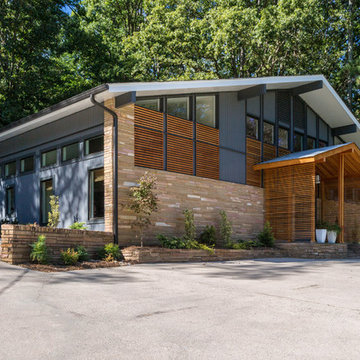
Front façade after.
The only changes to the front façade of this home ( other than color) are two additional square windows and the linear fir grates under windows and the fir pergola built on the existing stone porch.
I am proud to share that this home was featured in the Real Estate section of the New York Times in January 2017.
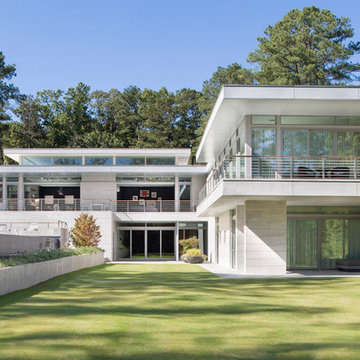
South view. John Clemmer Photography
Inspiration for a large modern two-storey house exterior in Atlanta with a flat roof.
Inspiration for a large modern two-storey house exterior in Atlanta with a flat roof.
Clerestory Windows Exterior Design Ideas
1
