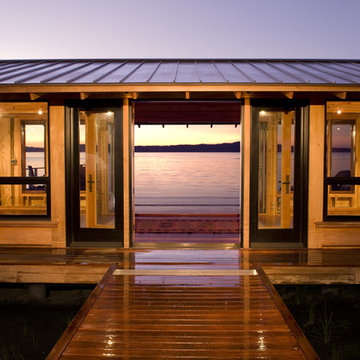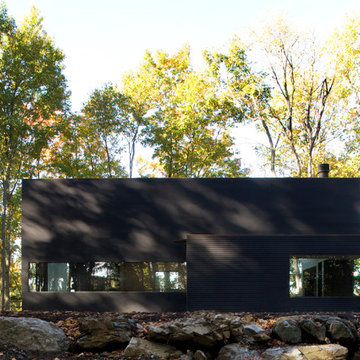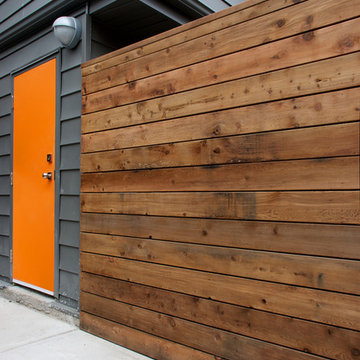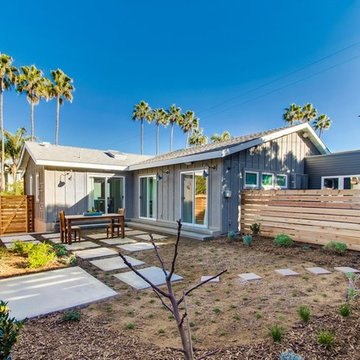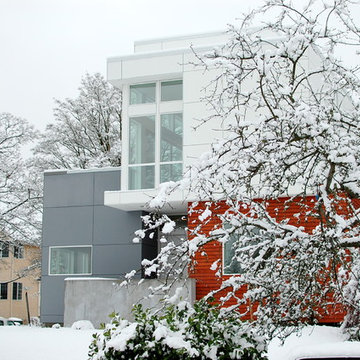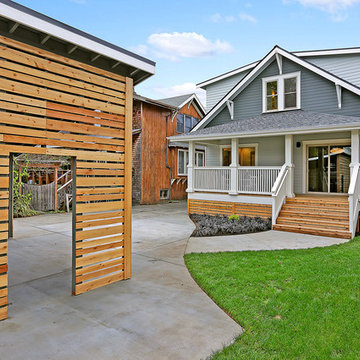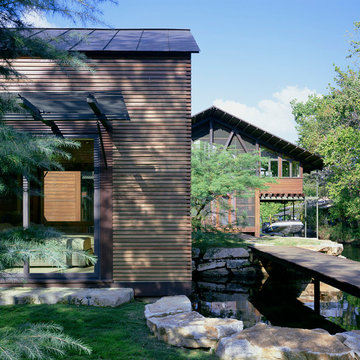Exterior Design Ideas
Refine by:
Budget
Sort by:Popular Today
21 - 40 of 53 photos
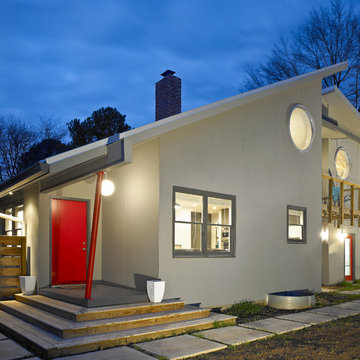
James Klotz Photography
This is an example of a modern two-storey grey exterior in Other.
This is an example of a modern two-storey grey exterior in Other.
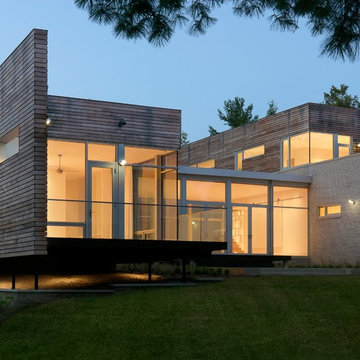
Alise O'Brien Photography
Photo of a mid-sized modern two-storey beige exterior in St Louis with mixed siding and a flat roof.
Photo of a mid-sized modern two-storey beige exterior in St Louis with mixed siding and a flat roof.
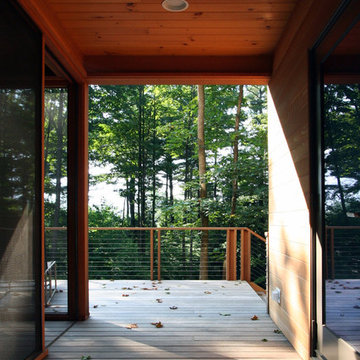
BERKSHIRE HOUSE
Location: West Stockbridge, MA
Completion Date: 2007
Size: 2,227 sf
Typology Series: L Series
Modules: 6 Boxes & Butterfly Roof
Program:
o Bedrooms: 3
o Baths: 2
o Features: Media Room, Roof Deck, Outdoor Fireplace, Screen Porch
o Environmentally Friendly Features: Geothermal Heating/Cooling System
Materials:
o Exterior: Cedar Siding, Cement Board Panels, Galvalume Metal Roof, Ipe Wood Decking
o Interior: Bamboo Flooring, Caesar Stone Countertops, Slate Bathroom Floors, Cherry Cabinets, Aluminum Clad Wood Windows with Low E, Insulated Glass, Hot Rolled Black Steel Cladding
Project Description:
A modification of the 2-Bar Bridge, L Series typology, the Berkshire House is a further development of the original concept for the Dwell Home.
Architects: Joseph Tanney, Robert Luntz
Project Architect: Brian Thomas
Project Team: Michael MacDonald
Manufacturer: Simplex Industries
Engineers: Lynne Walshaw P.E., Greg Sloditskie
Contractor: Small Building Company
Photographer: © RES4
Find the right local pro for your project
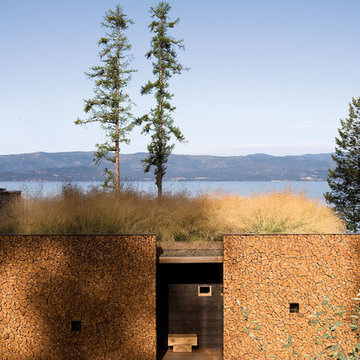
Art Gray
This is an example of a country one-storey brown exterior in Austin with wood siding and a flat roof.
This is an example of a country one-storey brown exterior in Austin with wood siding and a flat roof.
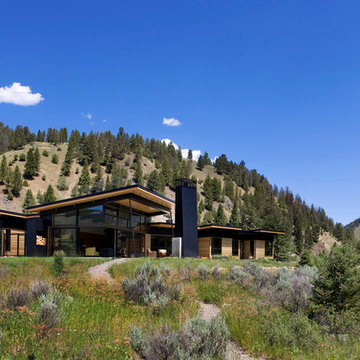
© Steve Keating Photography
Inspiration for a contemporary exterior in Seattle with wood siding.
Inspiration for a contemporary exterior in Seattle with wood siding.
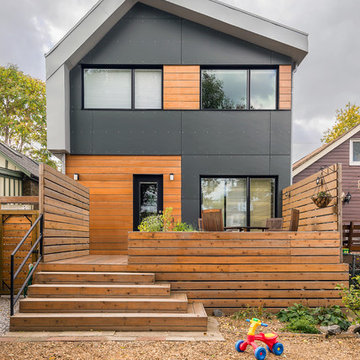
Photo: Andrew Snow © 2015 Houzz
Inspiration for a contemporary two-storey grey exterior in Toronto with mixed siding and a gable roof.
Inspiration for a contemporary two-storey grey exterior in Toronto with mixed siding and a gable roof.
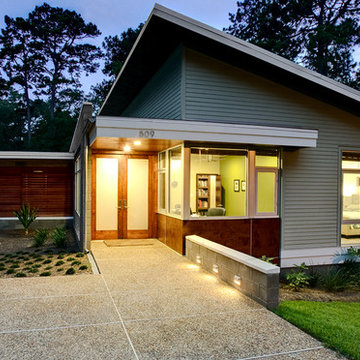
Adam Cohen Photography
Photo of a contemporary one-storey exterior in Atlanta.
Photo of a contemporary one-storey exterior in Atlanta.
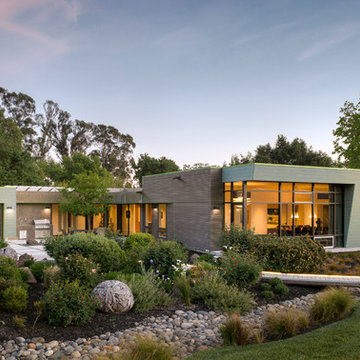
Tim D Coy
Design ideas for a contemporary one-storey exterior in San Francisco with mixed siding and a flat roof.
Design ideas for a contemporary one-storey exterior in San Francisco with mixed siding and a flat roof.
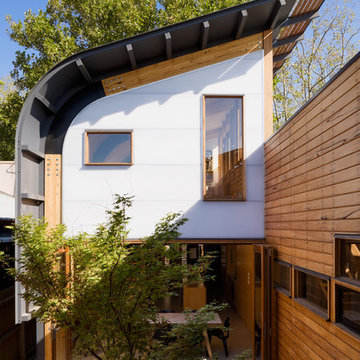
Inspiration for a mid-sized contemporary two-storey white house exterior in Melbourne with mixed siding.
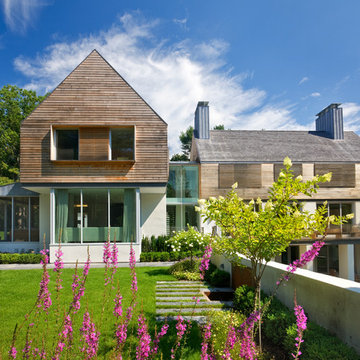
© David Sundberg/Esto
Expansive contemporary three-storey exterior in New York with wood siding.
Expansive contemporary three-storey exterior in New York with wood siding.
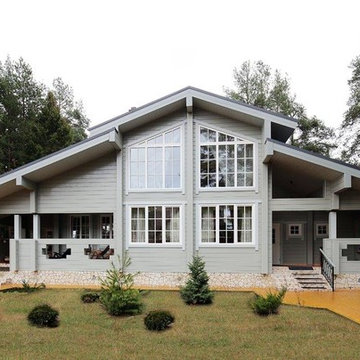
Inspiration for a contemporary two-storey grey house exterior in Moscow with wood siding and a gable roof.
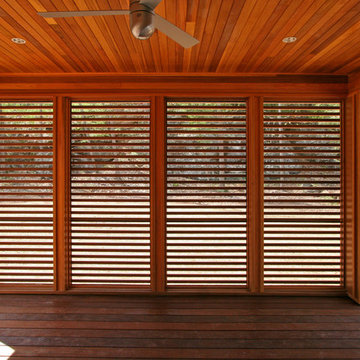
CATSKILLS SUBURBAN
Location: Palenville, NY
Completion Date: 2009
Size: 2,208 sf
Typology Series: Single Bar
Modules: 6 Boxes & Panelized Fireplace
Program:
o Bedrooms: 3
o Baths: 2
Architects: Joseph Tanney, Robert Luntz
Project Architect: Brian Thomas
Manufacturer: Simplex Industries
Project Coordinator: Jason Drouse
Engineer: Lynne Walshaw P.E., Greg Sloditskie
Contractor: Nelson Contracting
Photographer: © RES4
Exterior Design Ideas
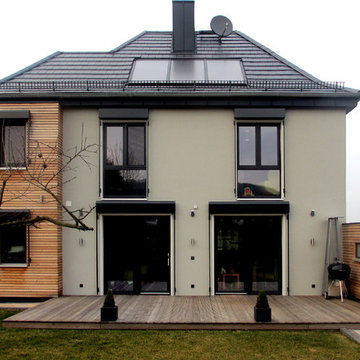
Sven Ebert
This is an example of a large contemporary three-storey grey exterior in Other with wood siding and a clipped gable roof.
This is an example of a large contemporary three-storey grey exterior in Other with wood siding and a clipped gable roof.
2
