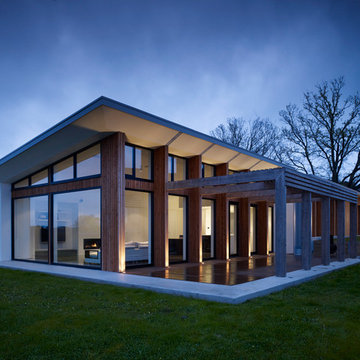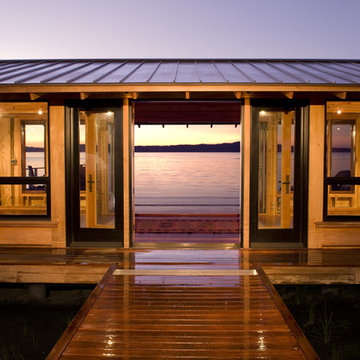All Siding Materials Exterior Design Ideas
Refine by:
Budget
Sort by:Popular Today
1 - 20 of 33 photos
Item 1 of 3
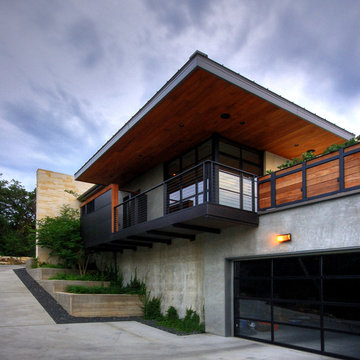
Nestled into sloping topography, the design of this home allows privacy from the street while providing unique vistas throughout the house and to the surrounding hill country and downtown skyline. Layering rooms with each other as well as circulation galleries, insures seclusion while allowing stunning downtown views. The owners' goals of creating a home with a contemporary flow and finish while providing a warm setting for daily life was accomplished through mixing warm natural finishes such as stained wood with gray tones in concrete and local limestone. The home's program also hinged around using both passive and active green features. Sustainable elements include geothermal heating/cooling, rainwater harvesting, spray foam insulation, high efficiency glazing, recessing lower spaces into the hillside on the west side, and roof/overhang design to provide passive solar coverage of walls and windows. The resulting design is a sustainably balanced, visually pleasing home which reflects the lifestyle and needs of the clients.
Photography by Adam Steiner
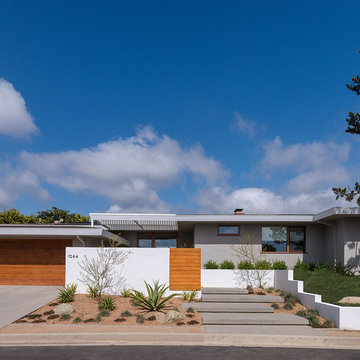
Landscape Design by Ryan Gates and Joel Lichtenwalter, www.growoutdoordesign.com
Photo of a mid-sized midcentury one-storey concrete house exterior in Los Angeles with a flat roof.
Photo of a mid-sized midcentury one-storey concrete house exterior in Los Angeles with a flat roof.
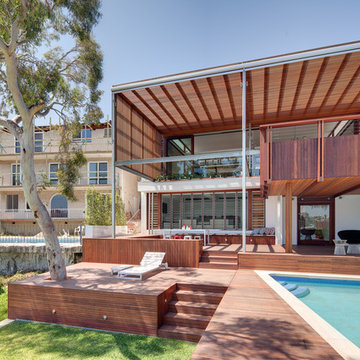
Murray Fredericks
Design ideas for a contemporary exterior in Sydney with wood siding.
Design ideas for a contemporary exterior in Sydney with wood siding.
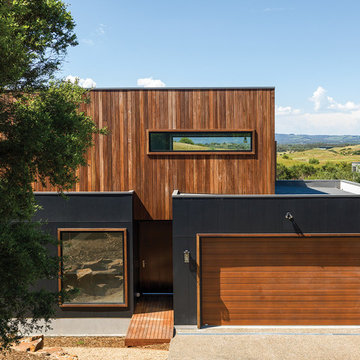
Inspiration for a contemporary two-storey brown house exterior in Melbourne with mixed siding and a flat roof.
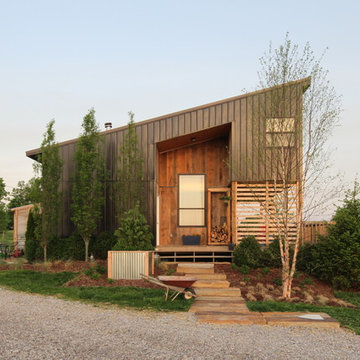
Diego Robelledo Flores
Photo of a contemporary two-storey brown exterior in Louisville with wood siding and a shed roof.
Photo of a contemporary two-storey brown exterior in Louisville with wood siding and a shed roof.
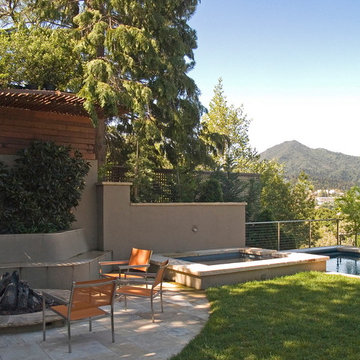
Jared Polsky, Richard Perlstein
Design ideas for a contemporary stucco exterior in San Francisco.
Design ideas for a contemporary stucco exterior in San Francisco.
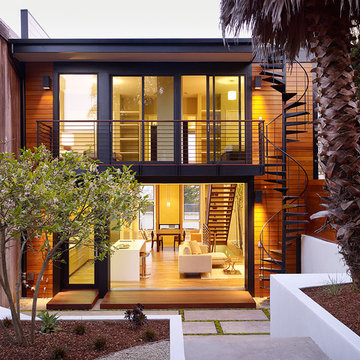
Matthew Millman
Design ideas for a contemporary exterior in San Francisco with wood siding.
Design ideas for a contemporary exterior in San Francisco with wood siding.
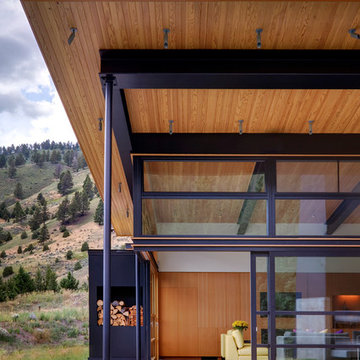
© Steve Keating Photography
Photo of a contemporary glass exterior in Seattle.
Photo of a contemporary glass exterior in Seattle.
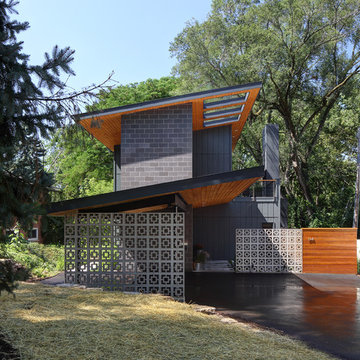
This is an example of a contemporary two-storey grey exterior in Other with mixed siding and a shed roof.
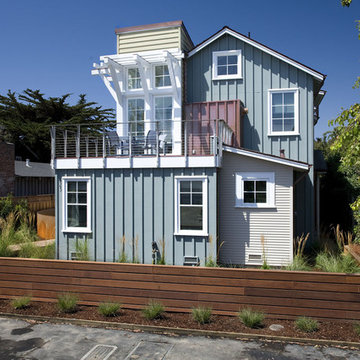
Firmness . . .
Santa Cruz’s historically eclectic Pleasure Point neighborhood has been evolving in its own quirky way for almost a century, and many of its inhabitants seem to have been around just as long. They cling to the relaxed and funky seaside character of their beach community with an almost indignant provinciality. For both client and architect, neighborhood context became the singular focus of the design; to become the “poster child” for compatibility and sustainability. Dozens of photos were taken of the surrounding area as inspiration, with the goal of honoring the idiosyncratic, fine-grained character and informal scale of a neighborhood built over time.
A low, horizontal weathered ipe fence at the street keeps out surfer vans and neighborhood dogs, and a simple gate beckons visitors to stroll down the boardwalk which gently angles toward the front door. A rusted steel fire pit is the focus of this ground level courtyard, which is encircled by a curving cor-ten garden wall graced by a sweep of horse tail reeds and tufts of feather grass.
Extensive day-lighting throughout the home is achieved with high windows placed in all directions in all major rooms, resulting in an abundance of natural light throughout. The clients report having only to turning on lights at nightfall. Notable are the numerous passive solar design elements: careful attention to overhangs and shading devices at South- and West-facing glass to control heat gain, and passive ventilation via high windows in the tower elements, all are significant contributors to the structure’s energy efficiency.
Commodity . . .
Beautiful views of Monterey Bay and the lively local beach scene became the main drivers in plan and section. The upper floor was intentionally set back to preserve ocean views of the neighbor to the north. The surf obsessed clients wished to be able to see the “break” from their upper floor breakfast table perch, able to take a moment’s notice advantage of some killer waves. A tiny 4,500 s.f. lot and a desire to create a ground level courtyard for entertaining dictated the small footprint. A graceful curving cor-ten and stainless steel stair descends from the upper floor living areas, connecting them to a ground level “sanctuary”.
A small detached art studio/surfboard storage shack in the back yard fulfills functional requirements, and includes an outdoor shower for the post-surf hose down. Parking access off a back alley helps to preserve ground floor space, and allows in the southern sun on the view/courtyard side. A relaxed “bare foot beach house” feel is underscored by weathered oak floors, painted re-sawn wall finishes, and painted wood ceilings, which recall the cozy cabins that stood here at Breakers Beach for nearly a century.
Delight . . .
Commemorating the history of the property was a priority for the surfing couple. With that in mind, they created an artistic reproduction of the original sign that decorated the property for many decades as an homage to the “Cozy Cabins at Breakers Beach”, which now graces the foyer.
This casual assemblage of local vernacular architecture has been informed by the consistent scale and simple materials of nearby cottages, shacks, and bungalows. These influences were distilled down to a palette of board and batt, clapboard, and cedar shiplap, and synthesized with bolder forms that evoke images of nearby Capitola Wharf, beach lifeguard towers, and the client’s “surf shack” program requirements. The landscape design takes its cues from boardwalks, rusted steel fire rings, and native grasses, all of which firmly tie the building to its local beach community. The locals have embraced it as one of their own.
Architect - Noel Cross Architect
Landscape Architect - Christopher Yates
Interior Designer - Gina Viscusi-Elson
Lighting Designer - Vita Pehar Design
Contractor - The Conrado Company
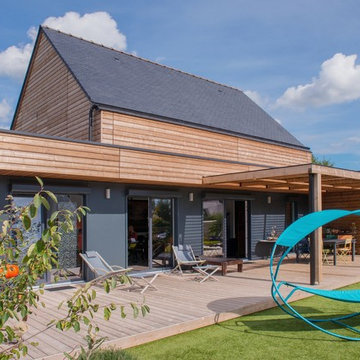
Philippe Le Pochat Photographe
www.lepochat-photographe.com
Constructeur/architecte: Booa Construction
Photo of a large contemporary two-storey grey exterior in Rennes with wood siding and a gable roof.
Photo of a large contemporary two-storey grey exterior in Rennes with wood siding and a gable roof.
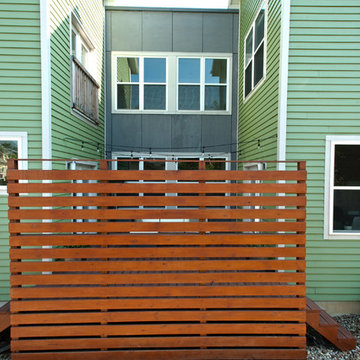
Photo: Jason Snyder © 2013 Houzz
Photo of a contemporary exterior in Other with metal siding.
Photo of a contemporary exterior in Other with metal siding.
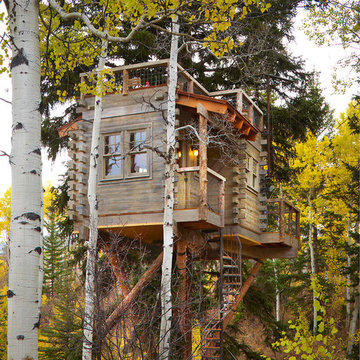
Photo by David Patterson Photography
www.davidpattersonphotography.com
Inspiration for a country exterior in Denver with wood siding.
Inspiration for a country exterior in Denver with wood siding.
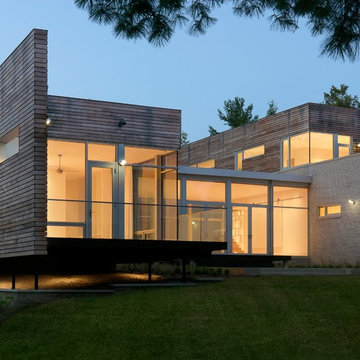
Alise O'Brien Photography
Photo of a mid-sized modern two-storey beige exterior in St Louis with mixed siding and a flat roof.
Photo of a mid-sized modern two-storey beige exterior in St Louis with mixed siding and a flat roof.
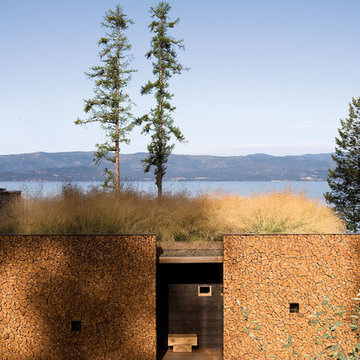
Art Gray
This is an example of a country one-storey brown exterior in Austin with wood siding and a flat roof.
This is an example of a country one-storey brown exterior in Austin with wood siding and a flat roof.
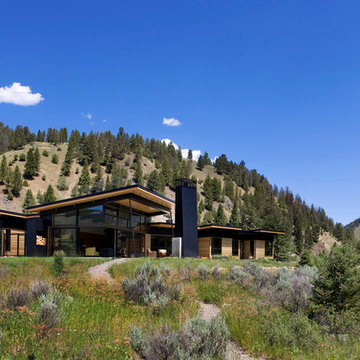
© Steve Keating Photography
Inspiration for a contemporary exterior in Seattle with wood siding.
Inspiration for a contemporary exterior in Seattle with wood siding.
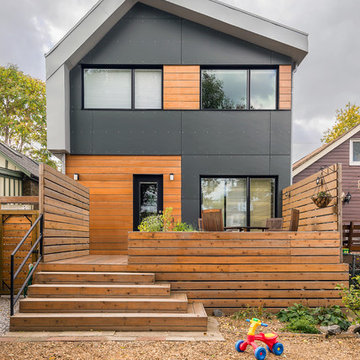
Photo: Andrew Snow © 2015 Houzz
Inspiration for a contemporary two-storey grey exterior in Toronto with mixed siding and a gable roof.
Inspiration for a contemporary two-storey grey exterior in Toronto with mixed siding and a gable roof.
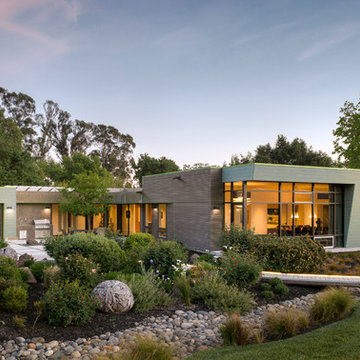
Tim D Coy
Design ideas for a contemporary one-storey exterior in San Francisco with mixed siding and a flat roof.
Design ideas for a contemporary one-storey exterior in San Francisco with mixed siding and a flat roof.
All Siding Materials Exterior Design Ideas
1
