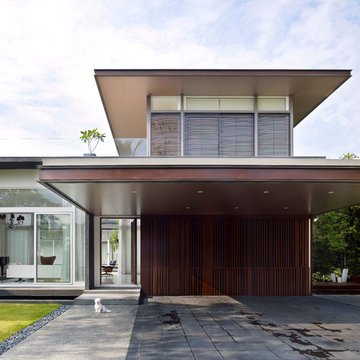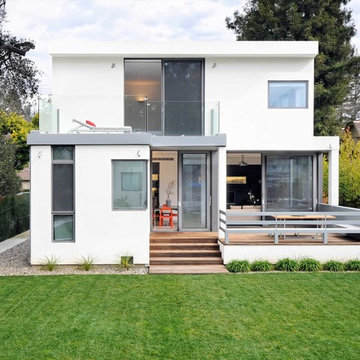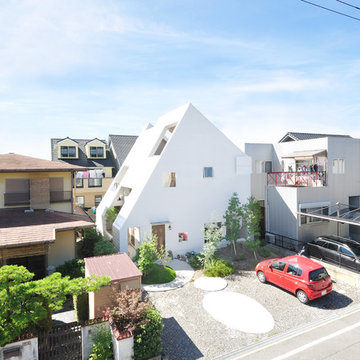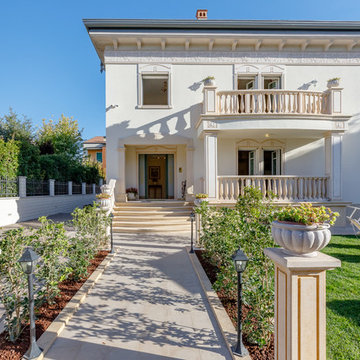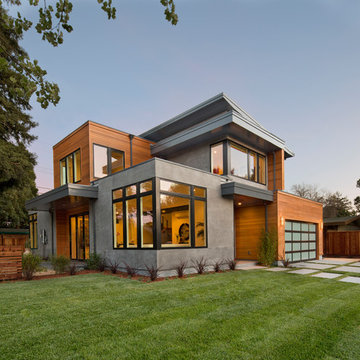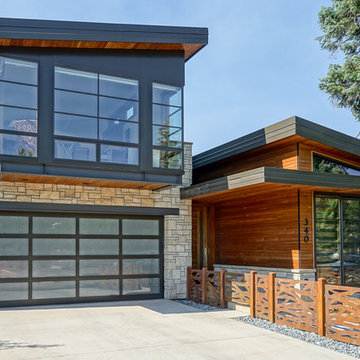Exterior Design Ideas
Refine by:
Budget
Sort by:Popular Today
221 - 240 of 300 photos
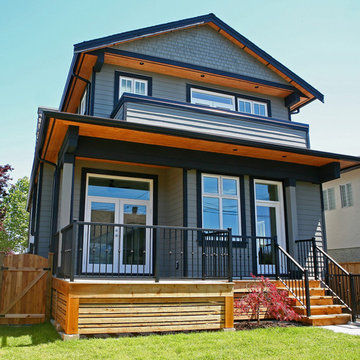
This is one of our custom designed and built LXP, built in Vancouver, BC.
Traditional exterior in Vancouver.
Traditional exterior in Vancouver.
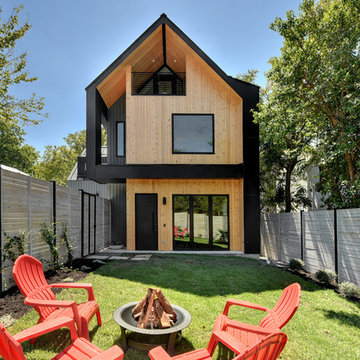
Allison Cartwright
Inspiration for a contemporary house exterior in Austin with mixed siding and a gable roof.
Inspiration for a contemporary house exterior in Austin with mixed siding and a gable roof.
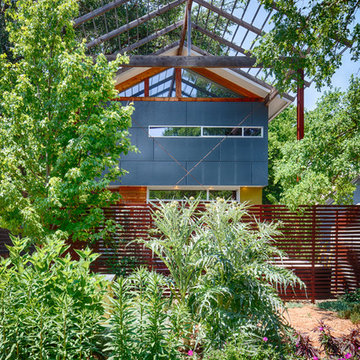
© Craig Kuhner Architectural Photography
Design ideas for an industrial two-storey exterior in Dallas with a gable roof.
Design ideas for an industrial two-storey exterior in Dallas with a gable roof.
Find the right local pro for your project
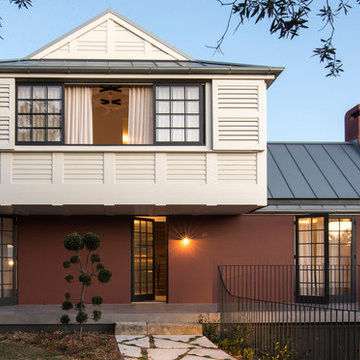
Justin Alexander, Edward Birch
Inspiration for a large contemporary split-level exterior in Sydney.
Inspiration for a large contemporary split-level exterior in Sydney.
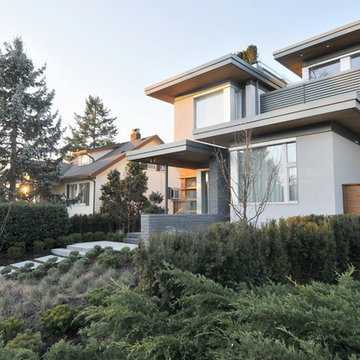
Photography: Lucas Finlay
Inspiration for a mid-sized contemporary three-storey grey exterior in Vancouver with mixed siding and a flat roof.
Inspiration for a mid-sized contemporary three-storey grey exterior in Vancouver with mixed siding and a flat roof.
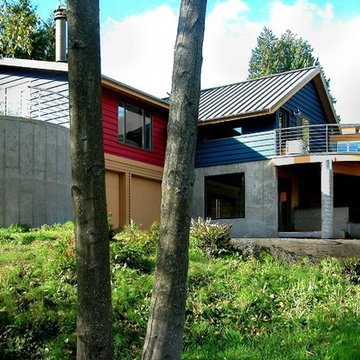
Contemporary Renovation.
Photos Stephen Peterson
Inspiration for an industrial two-storey blue exterior in Seattle.
Inspiration for an industrial two-storey blue exterior in Seattle.
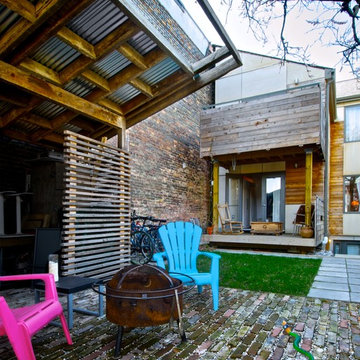
Photo: Andrew Snow Photography © Houzz 2012
Design: Creative Union Network
Inspiration for a contemporary exterior in Toronto with wood siding.
Inspiration for a contemporary exterior in Toronto with wood siding.
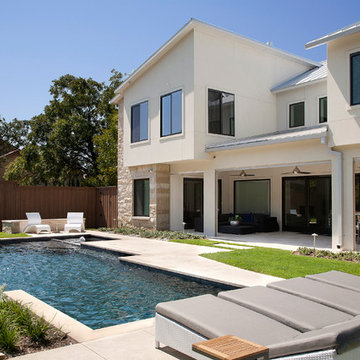
big ideas creations
This is an example of a contemporary two-storey exterior in Dallas.
This is an example of a contemporary two-storey exterior in Dallas.
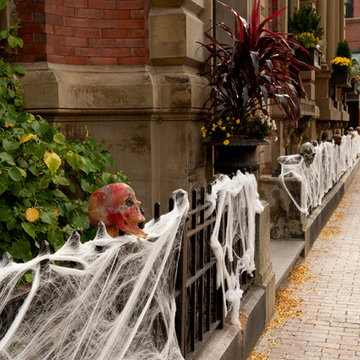
A city home lines its wrought iron fence with webs and skulls. Boston's Back Bay
Mary Prince Photography © 2012 Houzz
Design ideas for a traditional exterior in Boston.
Design ideas for a traditional exterior in Boston.
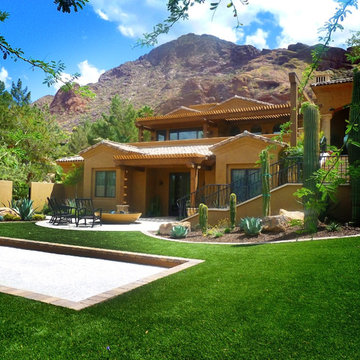
This spectacular project was a two year effort, first begun by demoing over $400k of spec home madness and reducing it to rubble before rebuilding from the ground up.
Don't miss these amazing construction videos chronicling the before during and after effort from start to finish!
http://www.youtube.com/playlist?list=PLE8A17F8A7A281E5A
This project was for a repeat client that had worked with Bianchi before. Bianchi's first effort was to paint the broad strokes that would set the theme for the exterior layout of the property, including the pool, patios, outdoor "bistro", and surrounding garden areas. Then Bianchi introduced his specialized team of artisans to the client to implement the details. Contact Kirk to learn more!
The centerpiece of the backyard is a deck level vanishing edge pool flush in the foreground, strikingly simple and understatedly elegant in its first impression, though complex under the hood. The pool, built by Tyler Mathews of Natural Reflections Pools, seems to emerge from the ground as the deck terraces downward, exposing a wetted wall on the background. It is flanked by two mature ironwood trees anchored within stone planters on either side, that bookend the entire space. A singular monochromatic glass tile spa rises above the deck plane, shimmering in the sunlight, perfection wrought by Luke and Amy Denny of Alpentile, while three sets of three spillways send concentric ringlets across the mirrored plane of glassy water.
Bianchi's landscape star Morgan Holt of EarthArt worked his magic throughout the property with his exquisite selection of specimen trees and plant materials, and above all, his most challenging feat, crafted a Michaelangeloesque cascading stair, reminiscent of that at the Laurentian Library, levitating and flowing down over the front water feature like a bridal train.
This will be a project long enjoyed by the owners, and the team that created it.
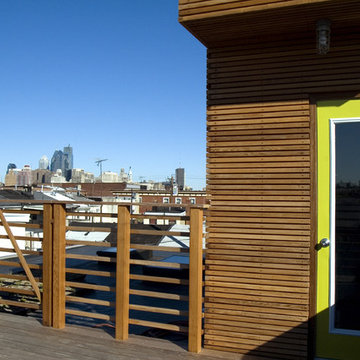
We developed an old commercial garage into a modern residential loft-like townhouse. It featured a green roof, wide-open spaces, great natural light, trim-less details, and a cedar rain screen.
The ground floor was left open and somewhat industrial, with the original i-beam exposed. While that floor would work great as a living room, we wanted to make it an inspiring space for artists and other creative types to work, too.
Upstairs was designed to be more refined, though equally loft-like and open. We added skylights and a roofdeck and flooded the space with high quality natural light. A juliet balcony was brought back to life off the second floor.
Up on the roof, we created an urban oasis - an ipe and cedar deck, green roof, and cedar rain screen were created to give the new owners a great place to spend a summer evening, enjoying their view of the skyline.
Combining both existing materials such as the i-beam and exposed brick with clean, modern lines, we created a unique, open space for live / work urban lifestyles.
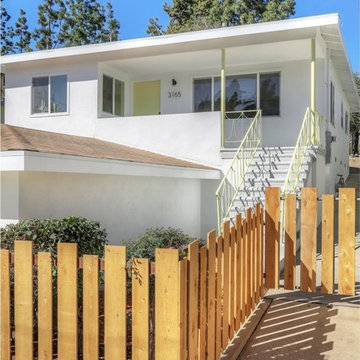
Charmaine David
Photo of a small midcentury split-level white exterior in Los Angeles.
Photo of a small midcentury split-level white exterior in Los Angeles.
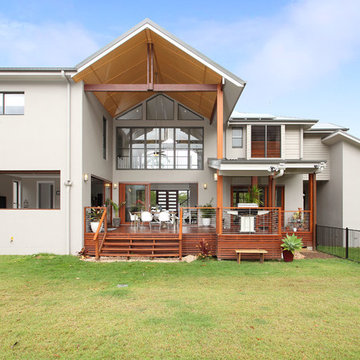
Inspiration for a contemporary two-storey grey exterior in Gold Coast - Tweed.
Exterior Design Ideas
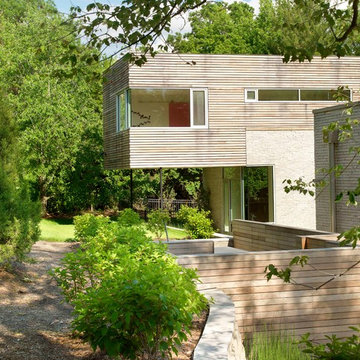
View of north side of house with second floor cantilever to create a protected exterior deck.
Alise O'Brien Photography
Contemporary two-storey exterior in St Louis with wood siding and a flat roof.
Contemporary two-storey exterior in St Louis with wood siding and a flat roof.
12
