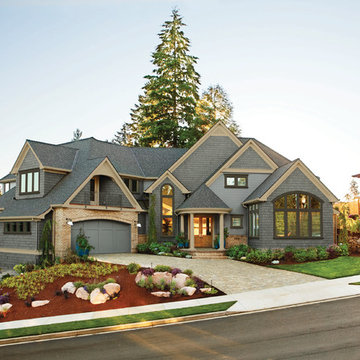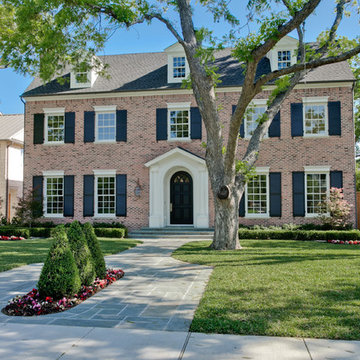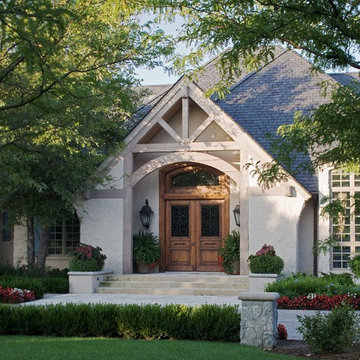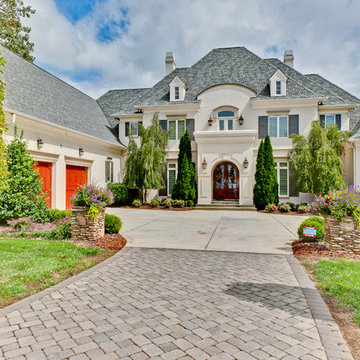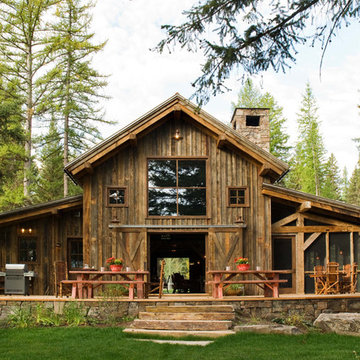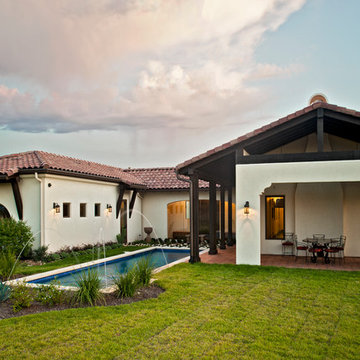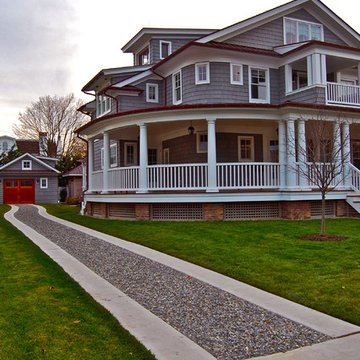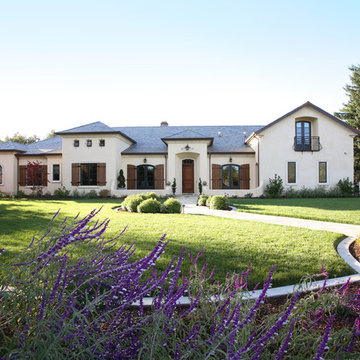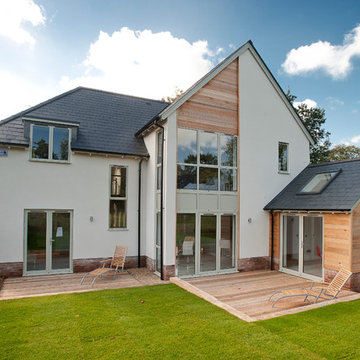Exterior Design Ideas
Refine by:
Budget
Sort by:Popular Today
61 - 80 of 4,348 photos
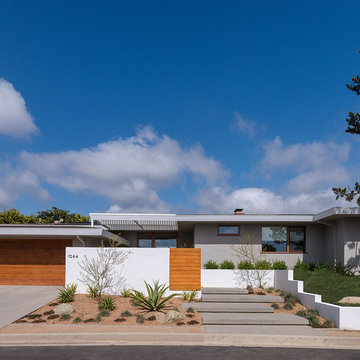
Landscape Design by Ryan Gates and Joel Lichtenwalter, www.growoutdoordesign.com
Photo of a mid-sized midcentury one-storey concrete house exterior in Los Angeles with a flat roof.
Photo of a mid-sized midcentury one-storey concrete house exterior in Los Angeles with a flat roof.
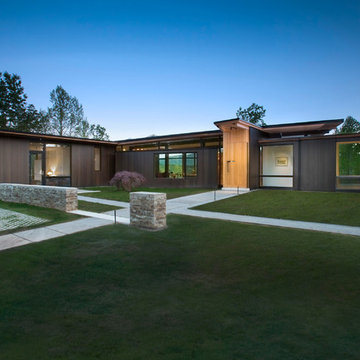
This modern lake house is located in the foothills of the Blue Ridge Mountains. The residence overlooks a mountain lake with expansive mountain views beyond. The design ties the home to its surroundings and enhances the ability to experience both home and nature together. The entry level serves as the primary living space and is situated into three groupings; the Great Room, the Guest Suite and the Master Suite. A glass connector links the Master Suite, providing privacy and the opportunity for terrace and garden areas.
Won a 2013 AIANC Design Award. Featured in the Austrian magazine, More Than Design. Featured in Carolina Home and Garden, Summer 2015.
Find the right local pro for your project
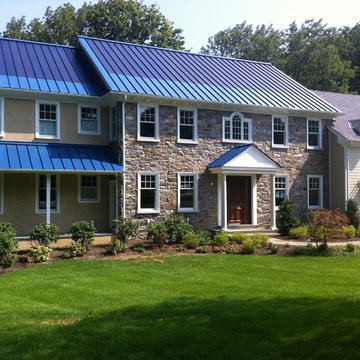
This ocean blue metal roof features a 5 kw solar thin film system that laminates directly to the standing seam panels. By Global Home Improvement
Inspiration for a large traditional two-storey brown exterior in Other with stone veneer, a metal roof and a blue roof.
Inspiration for a large traditional two-storey brown exterior in Other with stone veneer, a metal roof and a blue roof.
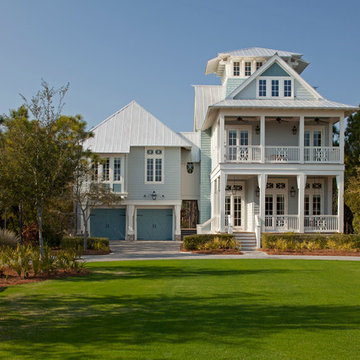
Jack Gardner
Inspiration for a mid-sized beach style three-storey blue exterior in Miami.
Inspiration for a mid-sized beach style three-storey blue exterior in Miami.
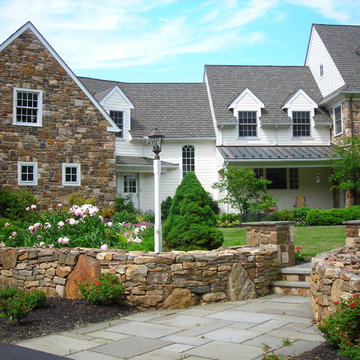
R. A. Hoffman Architects, Inc.
Large traditional three-storey exterior in Philadelphia with stone veneer.
Large traditional three-storey exterior in Philadelphia with stone veneer.
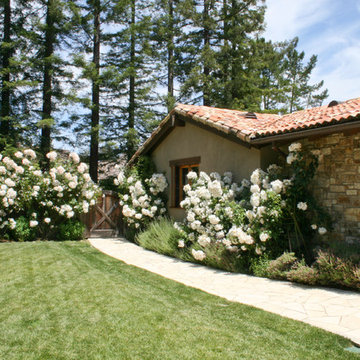
© Kelly Krotcova
Photo of a traditional exterior in Other with stone veneer.
Photo of a traditional exterior in Other with stone veneer.
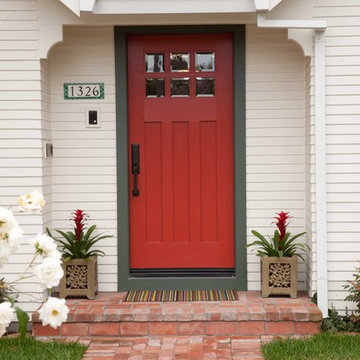
Photo by Ed Gohlich
Photo of a small traditional one-storey white house exterior in San Diego with wood siding, a gable roof and a shingle roof.
Photo of a small traditional one-storey white house exterior in San Diego with wood siding, a gable roof and a shingle roof.
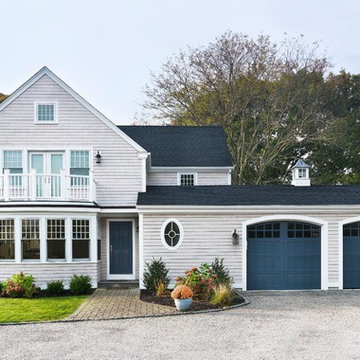
Dark blue doors provide a nice accent to the white trim and cedar shingles dipped in bleaching oil. Photo credit, Nat Rea.
Design ideas for a traditional two-storey exterior in Providence.
Design ideas for a traditional two-storey exterior in Providence.
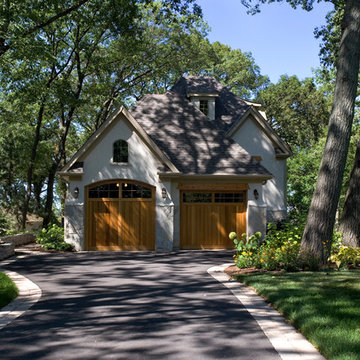
Linda Oyama Bryan
Design ideas for a mid-sized two-storey beige exterior in Chicago with stone veneer and a hip roof.
Design ideas for a mid-sized two-storey beige exterior in Chicago with stone veneer and a hip roof.
Exterior Design Ideas
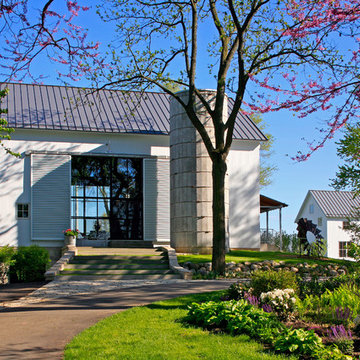
As part of the Walnut Farm project, Northworks was commissioned to convert an existing 19th century barn into a fully-conditioned home. Working closely with the local contractor and a barn restoration consultant, Northworks conducted a thorough investigation of the existing structure. The resulting design is intended to preserve the character of the original barn while taking advantage of its spacious interior volumes and natural materials.
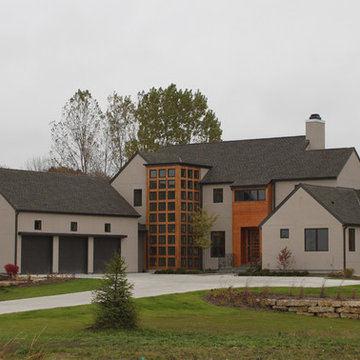
The owners of this rural two acre parcel Design Group Three to design and build a new home that is contemporary, but respectful of the site’s agricultural past. Massing of the house gestures toward agricultural buildings in the area. The location of the house on the site, window placement and multiple outdoor living areas take full advantage of views into surrounding countryside.
4
