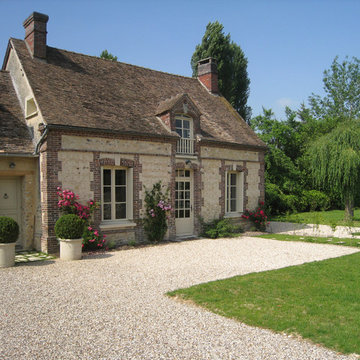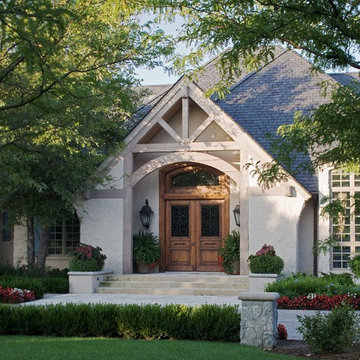Beige Exterior Design Ideas
Refine by:
Budget
Sort by:Popular Today
1 - 20 of 299 photos
Item 1 of 4
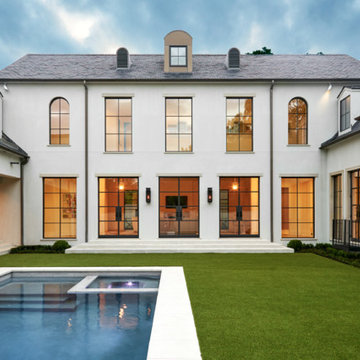
white house, two story house,
Inspiration for an expansive transitional two-storey stucco beige house exterior in Dallas with a hip roof and a shingle roof.
Inspiration for an expansive transitional two-storey stucco beige house exterior in Dallas with a hip roof and a shingle roof.
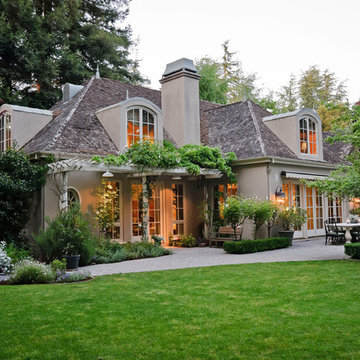
Dennis Mayer Photographer
Large two-storey stucco beige house exterior in San Francisco with a hip roof and a shingle roof.
Large two-storey stucco beige house exterior in San Francisco with a hip roof and a shingle roof.
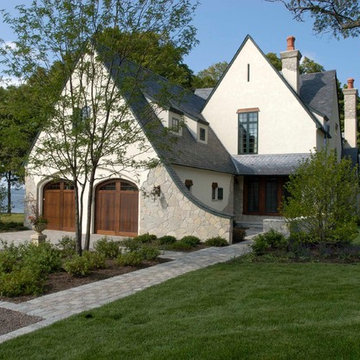
http://www.pickellbuilders.com. Photography by Linda Oyama Bryan. European Stone and Stucco Style Chateau with slate roof, Rustic Timber Window Headers, standing copper roofs, iron railing balcony and Painted Green Shutters. Paver walkways and terraces. Arch top stained wooden carriage style garage doors.
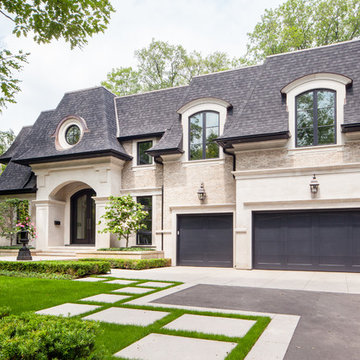
www.twofoldinteriors.com
Photo credit: Scott Norsworthy
Design ideas for a large transitional two-storey beige house exterior in Toronto with stone veneer, a hip roof and a shingle roof.
Design ideas for a large transitional two-storey beige house exterior in Toronto with stone veneer, a hip roof and a shingle roof.
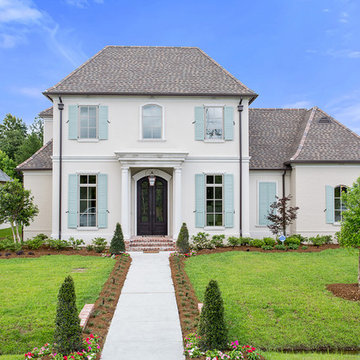
Classical New Orleans Saltbox design fits this corner lot well. Stucco and painted brick mix to create a well textured but clean exterior.
Traditional two-storey beige exterior in New Orleans.
Traditional two-storey beige exterior in New Orleans.
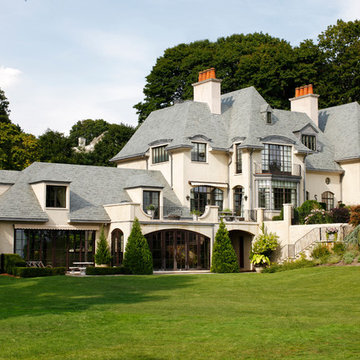
The Outdoor Lights designed the outdoor and landscape lighting for this Connecticut home designed by Summerour Architects. Interior design by Beth Webb Interiors, Landscape design by Planters Garden and ironwork by Calhoun Metalworks. Photography by Mali Azima.
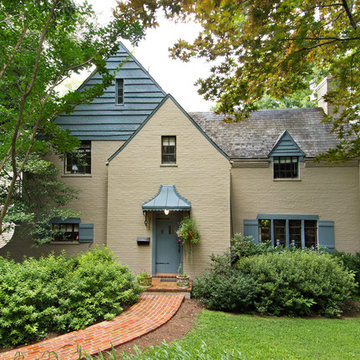
This is an example of a traditional brick beige exterior in DC Metro.
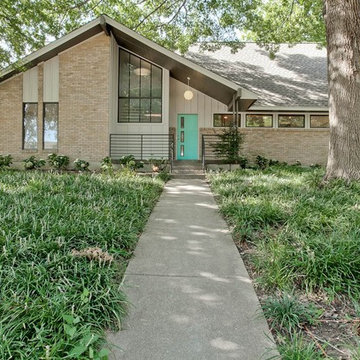
Katie Allen Interiors chose the "Langston" entry system to make a mid-century modern entrance to this White Rock Home Tour home in Dallas, TX.
Midcentury two-storey brick beige exterior in Dallas with a gable roof.
Midcentury two-storey brick beige exterior in Dallas with a gable roof.
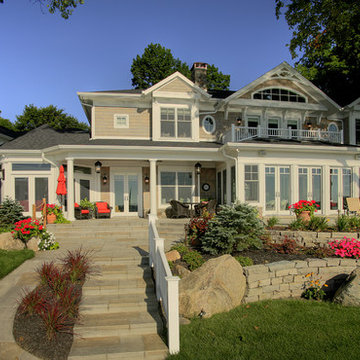
This is an example of an expansive traditional two-storey beige house exterior in Other with wood siding and a shingle roof.
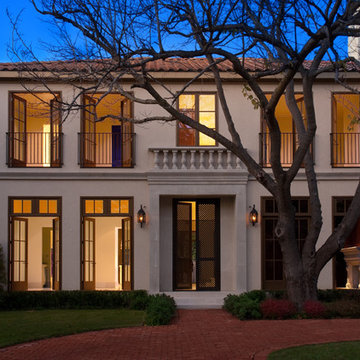
Combination of old world European and a variation of Contemporary style. Every opening is a set of french doors, allowing the whole home to be open to the outdoors, from all levels and all sides. Photograph by Art Russell
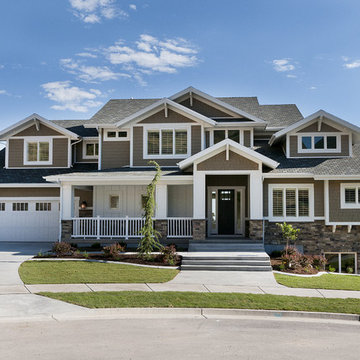
This home was built by Candlelight Homes for the 2011 Salt Lake Parade of Homes.
Large arts and crafts two-storey beige house exterior in Salt Lake City with concrete fiberboard siding.
Large arts and crafts two-storey beige house exterior in Salt Lake City with concrete fiberboard siding.
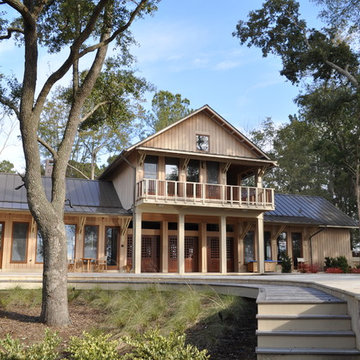
Inspiration for a large country two-storey beige exterior in Atlanta with wood siding and a gable roof.
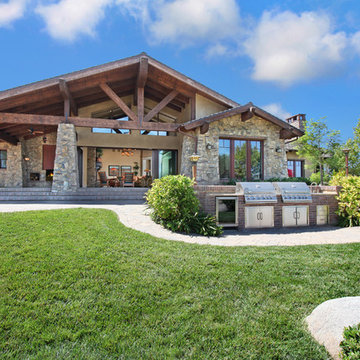
Jeri Koegel
This is an example of a large arts and crafts one-storey beige house exterior in San Diego with stone veneer and a gable roof.
This is an example of a large arts and crafts one-storey beige house exterior in San Diego with stone veneer and a gable roof.
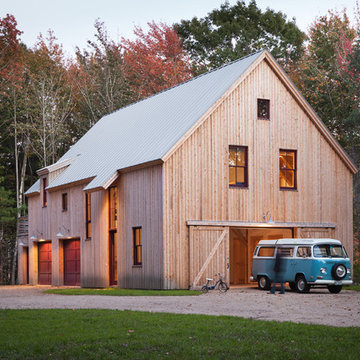
This Maine barn was renovated as living space, workshop, and garage.
Trent Bell Photography
Country two-storey beige house exterior in Portland Maine with wood siding, a gable roof and a metal roof.
Country two-storey beige house exterior in Portland Maine with wood siding, a gable roof and a metal roof.
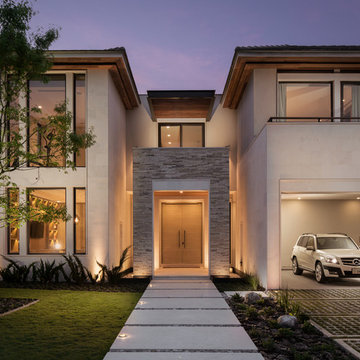
Photo credit: Mike Kelley
Contemporary two-storey beige exterior with mixed siding.
Contemporary two-storey beige exterior with mixed siding.
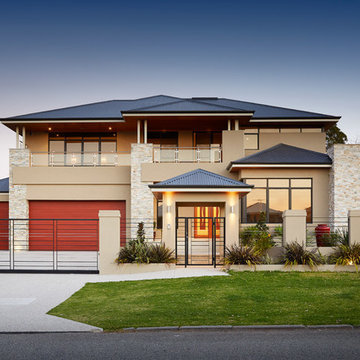
Nulook Homes
This is an example of a large contemporary three-storey beige exterior in Perth with a hip roof.
This is an example of a large contemporary three-storey beige exterior in Perth with a hip roof.
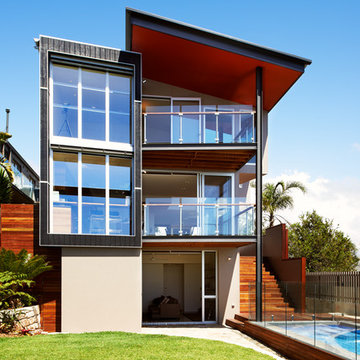
Each room is tilted towards the view and small balconies off the dining and main bedroom provide a viewing platform towards the coastline. The family room opens onto the garden and pool area. Large storage tanks recycle roof water back to the toilets and laundry.
photography Roger D'Souza
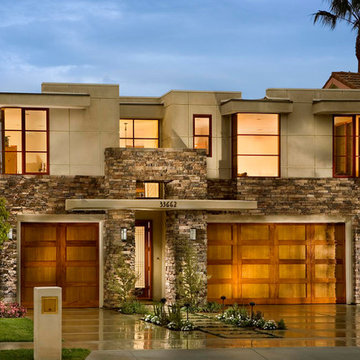
Street view from the front of the home
Large transitional two-storey beige house exterior in Orange County with mixed siding and a flat roof.
Large transitional two-storey beige house exterior in Orange County with mixed siding and a flat roof.
Beige Exterior Design Ideas
1
