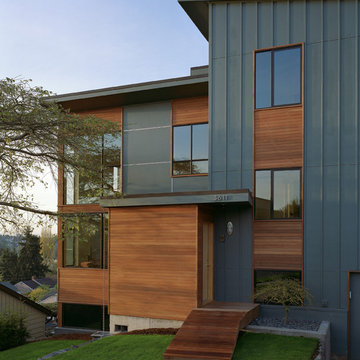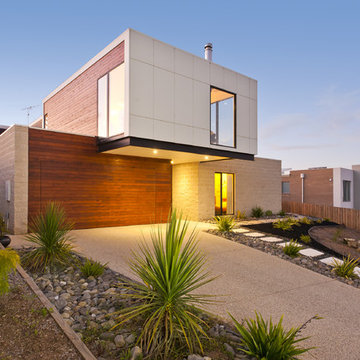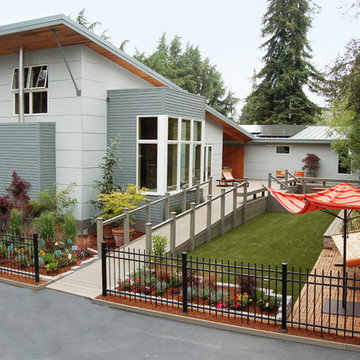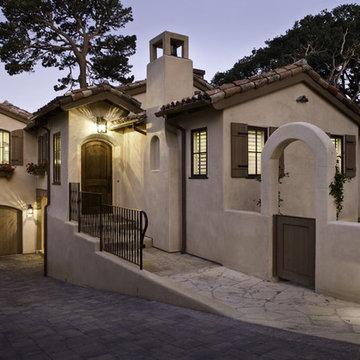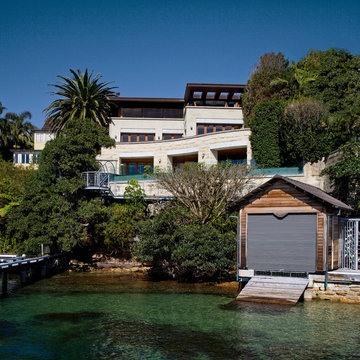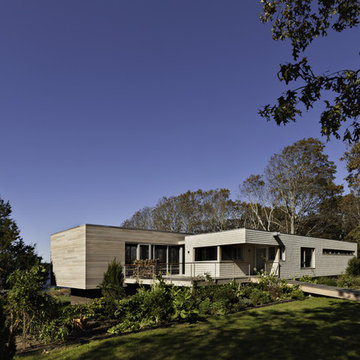Exterior Design Ideas
Refine by:
Budget
Sort by:Popular Today
1 - 20 of 33 photos
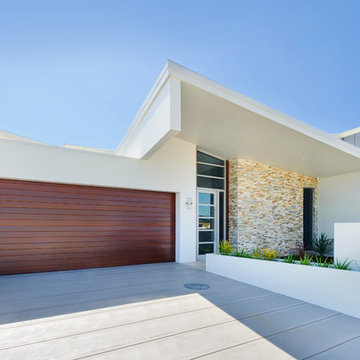
Craig Teasdell architect, Iron and Clay photgraphy
Design ideas for a contemporary two-storey exterior in Sydney.
Design ideas for a contemporary two-storey exterior in Sydney.
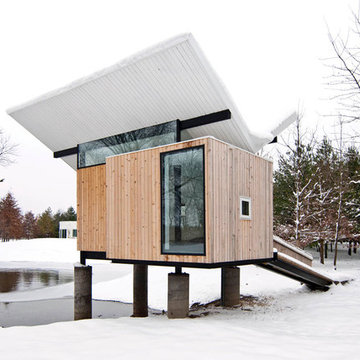
Jeffery S. Poss, FAIA
This is an example of a small contemporary one-storey brown exterior in Chicago with wood siding and a butterfly roof.
This is an example of a small contemporary one-storey brown exterior in Chicago with wood siding and a butterfly roof.
Find the right local pro for your project
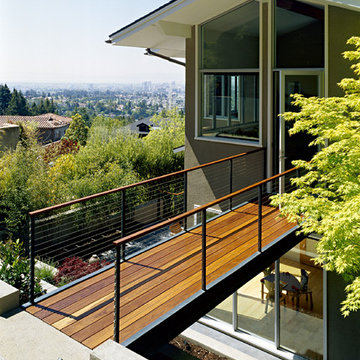
Joe Fletcher Photography
This is an example of a contemporary two-storey exterior in San Francisco.
This is an example of a contemporary two-storey exterior in San Francisco.
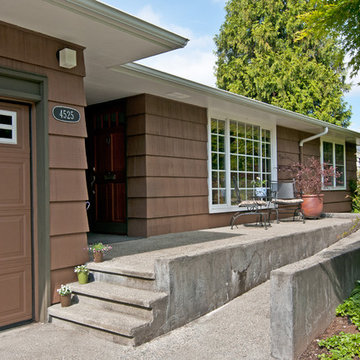
Louise Lakier Photography © 2012 Houzz http://www.houzz.com/ideabooks/2551223/list/My-Houzz--A-Seattle-Remodel-Offers-Accessibility
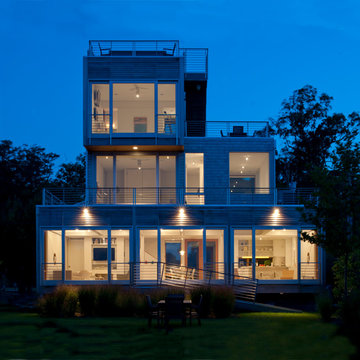
Photo: Julia Heine / McInturff Architects
Inspiration for a modern exterior in DC Metro with wood siding.
Inspiration for a modern exterior in DC Metro with wood siding.
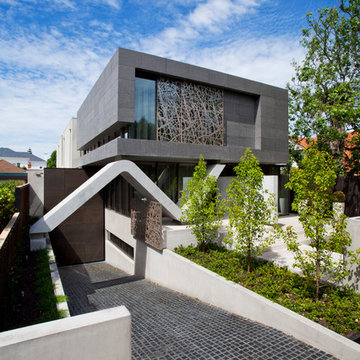
This photo is just to show off the the front of the home with its signature shaped concrete support. The credit for this unique design goes to Max Architects - South Melbourne
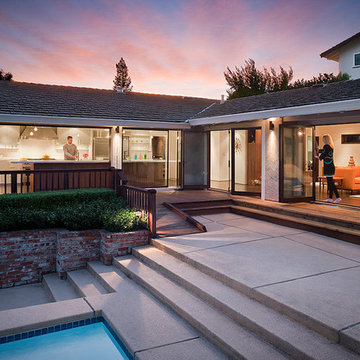
patio and landscape by others
Design ideas for a mid-sized traditional two-storey stucco exterior in San Francisco.
Design ideas for a mid-sized traditional two-storey stucco exterior in San Francisco.
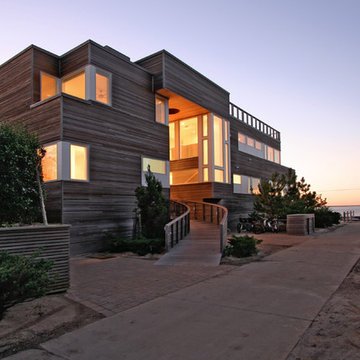
HOUSE ON FIRE ISLAND
Location: Fire Island, NY
Completion Date: 2008
Size: 3379 sf
Typology: Courtyard Series
Site Built Construction
Program:
o Bedrooms: 5
o Baths: 4
o Features: Roof Deck, Pool, Outdoor Shower, Media Room, Guest Suite, Balcony,
Materials:
o Exterior: Cedar Lap Siding, Azek Infill Panels, Ipe Wood Decking
o Interior: White Oak Flooring, Stone & Teak Countertops, Slate Bathroom Floors, White Lacquer & Maple Cabinets, Aluminum Clad Wood Windows with Low E, Insulated Glass, Hot Rolled Black Steel Cladding
Project Description:
Located on Fire Island, a barrier island off of Long Island, NY, this bayfront house is the summer retreat for a family who lives and works in Manhattan.
The house is designed as two distinct volumes, to provide the parents and their adult children with separate quarters for living and entertaining. The volumes are clad in cedar and connected by a glass bridge, sheltering a courtyard and pool, which receive western exposure for maximum daylight.
The design of the house prioritizes views and access to the outdoors. The typical configuration of private spaces stacked on top of a lower public zone is flipped; in this residence, the communal upper level enjoys the best views and access to outdoor decks for entertaining. Kitchen, dining, and living space flows out to the bay beyond, ideal for watching summer sunsets. Large expanses of glass, in the form of continuous sliding doors break down the boundary between interior and exterior, and add to the airy, openess of the house.
The house embraces local island traditions, through both its construction process and its design. Cars are prohibited on the small island, so the house and its material were brought on barges to the site. The primary mode of transportation on the island is wagons and bikes. The design of the large curving entry ramp accommodates for this mode of transportation, allowing wagons to be wheeled right up to the front door. Plenty of parking for bikes is also provided. Natural ground cover of beach grasses and brush keep the site low maintenance and sensitive to local vegetation. The cedar siding ages to a silvery grey, and adapts this modern volume to the beachfront vernacular.
Architects: Joseph Tanney, Robert Luntz
Project Architect: Paul Coughlin
Project Team: Jerome Engelking , Craig Kim, Michael MacDonald
Contractor: Island Painting & Contracting
Photographer: © RES4
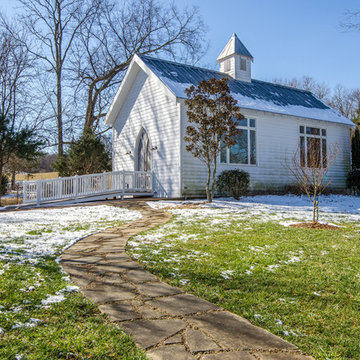
This is an example of a country one-storey white house exterior in Nashville with a metal roof and a gable roof.
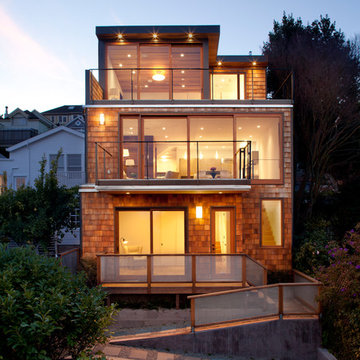
Paul Dyer
Inspiration for a mid-sized contemporary three-storey brown exterior in San Francisco with mixed siding and a flat roof.
Inspiration for a mid-sized contemporary three-storey brown exterior in San Francisco with mixed siding and a flat roof.
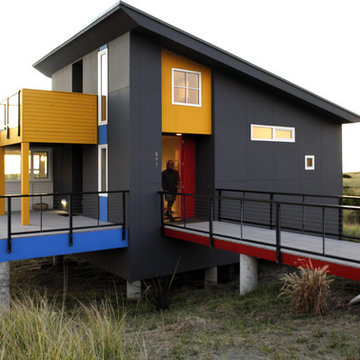
The endless beach bordering the Pacific Ocean is strikingly sparse yet beautiful with gently sloping hills and yellow flowers moving with the wind.
Design ideas for a small contemporary one-storey exterior in Seattle with a shed roof.
Design ideas for a small contemporary one-storey exterior in Seattle with a shed roof.
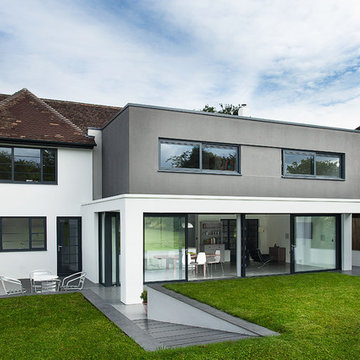
Major renovation of this 1970s family home necessitated a contemporary kitchen to complement the style of the new extension.
This is an example of a large contemporary split-level white exterior in Hampshire.
This is an example of a large contemporary split-level white exterior in Hampshire.
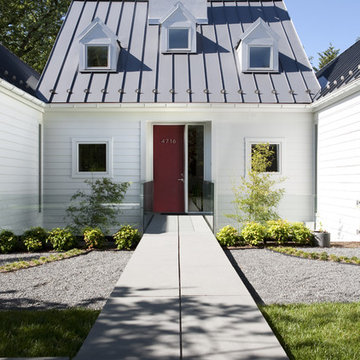
Featured in Home & Design Magazine, this Chevy Chase home was inspired by Hugh Newell Jacobsen and built/designed by Anthony Wilder's team of architects and designers.
Exterior Design Ideas
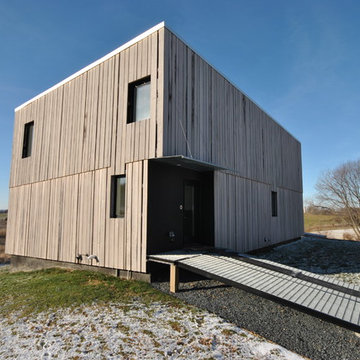
Modern countryside living! You wouldn’t think this awesome home would be located in a rural setting in Blair Wisconsin!
Design ideas for an industrial exterior in Other with wood siding and a flat roof.
Design ideas for an industrial exterior in Other with wood siding and a flat roof.
1
