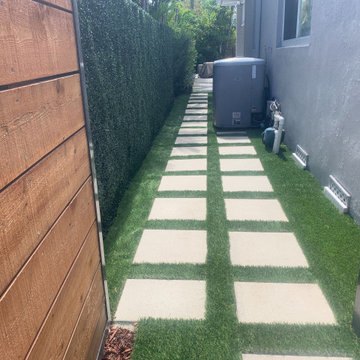Exterior Design Ideas
Refine by:
Budget
Sort by:Popular Today
61 - 80 of 573 photos
Item 1 of 3
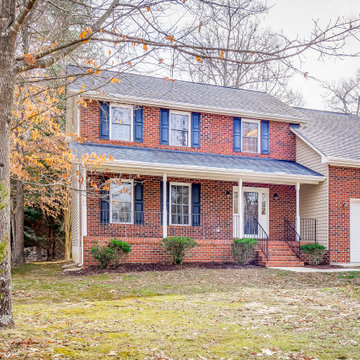
Lake Caroline home I photographed for the real estate agent to put on the market, home was under contract with multiple offers on the first day..
Situated in the resplendent Lake Caroline subdivision, this home and the neighborhood will become your sanctuary. This brick-front home features 3 BD, 2.5 BA, an eat-in-kitchen, living room, dining room, and a family room with a gas fireplace. The MB has double sinks, a soaking tub, and a separate shower. There is a bonus room upstairs, too, that you could use as a 4th bedroom, office, or playroom. There is also a nice deck off the kitchen, which overlooks the large, tree-lined backyard. And, there is an attached 1-car garage, as well as a large driveway. The home has been freshly power-washed and painted, has some new light fixtures, has new carpet in the MBD, and the remaining carpet has been freshly cleaned. You are bound to love the neighborhood as much as you love the home! With amenities like a swimming pool, a tennis court, a basketball court, tot lots, a clubhouse, picnic table pavilions, beachy areas, and all the lakes with fishing and boating opportunities - who wouldn't love this place!? This is such a nice home in such an amenity-affluent subdivision. It would be hard to run out of things to do here!
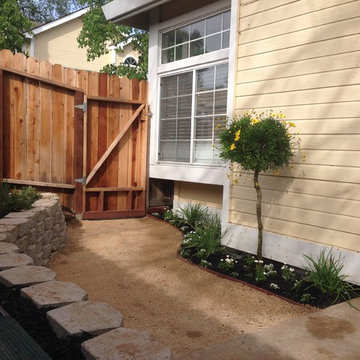
Simple and functional landscape for Micro Back Yard including drought tolerant plants and keystone block retaining wall.
Small traditional one-storey exterior in Sacramento.
Small traditional one-storey exterior in Sacramento.
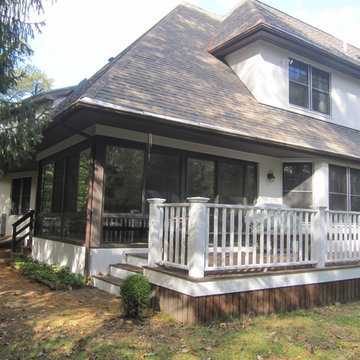
An existing screen porch area that got dirty, cold and windy in winter or too hot in summer. They could not enjoy the backyard and wanted a space in which they could feel more outdoors. We added a Four Seasons Sunrooms System 230 Aluminum walls under system to give a feeling of all glass that could convert to screens in seconds because all the windows are operable or removable in summer. This blended a technically modern sunroom in with the existing architecture and complimented their home.
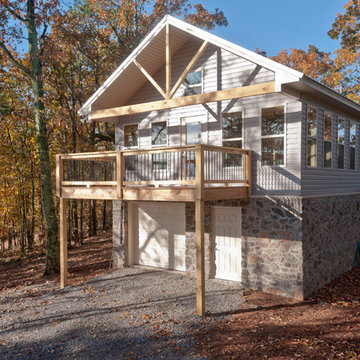
Design ideas for a small arts and crafts two-storey grey apartment exterior in Atlanta with mixed siding, a gable roof and a shingle roof.
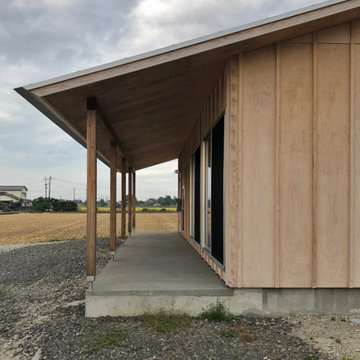
Large arts and crafts two-storey beige house exterior in Tokyo with wood siding, a clipped gable roof and a metal roof.
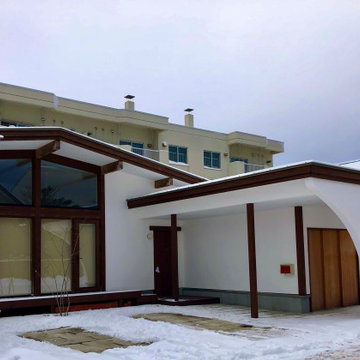
This is an example of a mid-sized two-storey white house exterior in Sapporo with a gable roof and a brown roof.
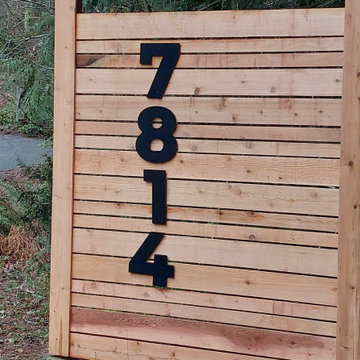
Bold and blocky House numbers are highly visible and easy to install
Inspiration for a mid-sized scandinavian exterior in Other.
Inspiration for a mid-sized scandinavian exterior in Other.
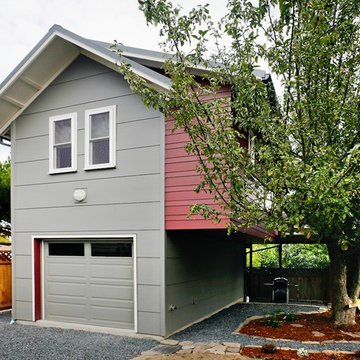
This backyard cottage was built for the owners parents to use as a pied-a-terre while visiting. It houses a generous one car garage with a 320 sf apartment above. It is a cheerful private space for their long visits. The old apple tree was preserved and is slowly being pruned back into shape.
Jim Houston
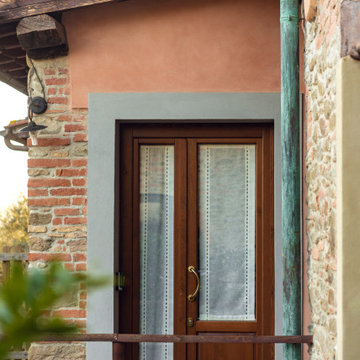
Committenti: Francesca & Davide. Ripresa fotografica: impiego obiettivo 70mm su pieno formato; macchina su treppiedi con allineamento ortogonale dell'inquadratura; impiego luce naturale esistente. Post-produzione: aggiustamenti base immagine; fusione manuale di livelli con differente esposizione per produrre un'immagine ad alto intervallo dinamico ma realistica; rimozione elementi di disturbo. Obiettivo commerciale: realizzazione fotografie di complemento ad annunci su siti web di affitti come Airbnb, Booking, eccetera; pubblicità su social network.
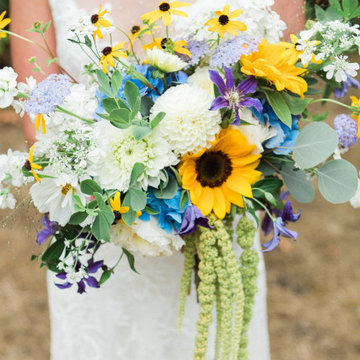
DETAIL: A sunflower bridal bouquet with white and blue accents, designed by Tobey Nelson of Tobey Nelson Weddings + Events. The elements include:
Stock, Amaranth and Eucalyptus, sourced from California through the Seattle Wholesale Growers Market
Clematis - Janet Foss, J. Foss Garden Flowers
Hydrangea - locally cut from Whidbey Island gardens
Sunflowers, Rudbeckia and ornamental grasses - Jello Mold Farm
Didiscus, Orlaya - Full Cycle Farm on Whidbey Island
California Roses sourced through Seattle Wholesale Growers Market
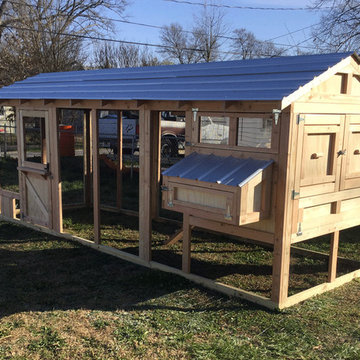
American Coop chicken coop. The American Coop is based on the same design as the Carolina chicken coop, but without the bigger investment. It’s the best chicken coop for the best price! This chicken coop has a 6' run extension making it 6'x18' with a 6'4' henhouse. It also has a Dutch door and a chicken run door for free ranging.
#backyardchickens #chickencoopsforsale
https://carolinacoops.com/shop/american-coop/
919-794-3989
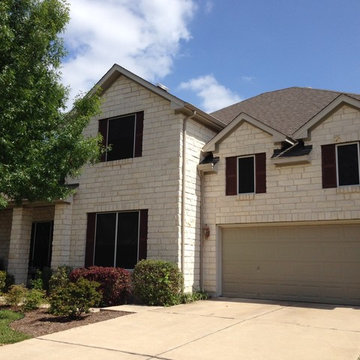
Rick Middleton
Photo of a traditional two-storey beige exterior in Austin with stone veneer.
Photo of a traditional two-storey beige exterior in Austin with stone veneer.
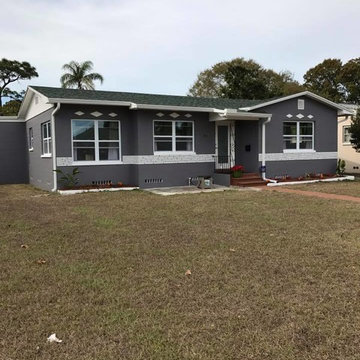
This is an example of a mid-sized midcentury one-storey concrete grey exterior in Other with a gambrel roof.
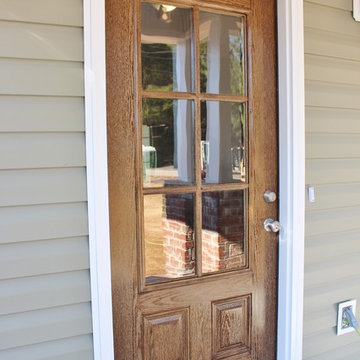
Front Door
Mid-sized arts and crafts one-storey green house exterior in Birmingham with vinyl siding, a gambrel roof and a shingle roof.
Mid-sized arts and crafts one-storey green house exterior in Birmingham with vinyl siding, a gambrel roof and a shingle roof.
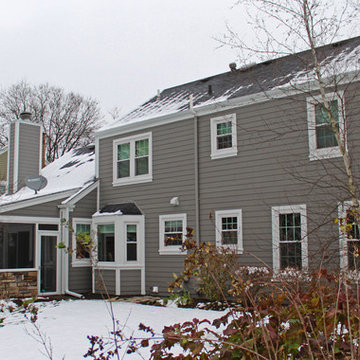
Photo of a mid-sized traditional two-storey grey house exterior in Chicago with concrete fiberboard siding.
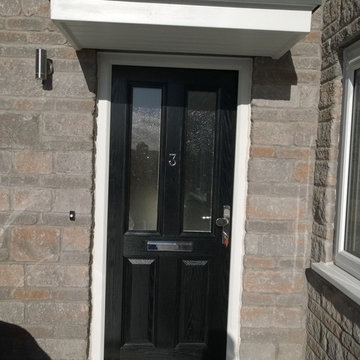
Situated on the site of the former Highwayman Public House, a scheme was approved by South Gloucestershire Council in 2012.
The development features a Commercial Unit to the ground floor of a new four-storey building.
Constructed from timber frame, with traditional stone wall materials and dormer roof detailing, the upper floors contain a total of 7 flats (a mixture of one, two and three bedrooms) and to the rear of the site, 2 two bedroom houses.
Of the seven flats the third and fourth floors contain four Duplex flats each with two bedrooms (one of which has a WC/Shower room).
To the rear two houses, open plan parking bays and a communal garden complete with lawn area and space for the planting of produce, complete the site layout.
The development was completed in April 2015 and by the latter part of the following month, all units had been sold.
The main contractor was Blackhorse Construction Limited and the Structural Engineer was KB2.
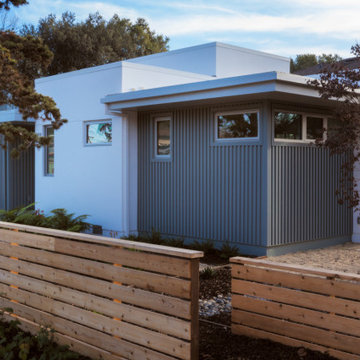
Inspiration for a small arts and crafts one-storey multi-coloured house exterior in San Francisco.
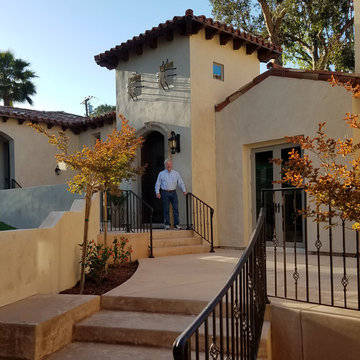
Courtyard View with Design/Builder
James Clark 858-967-1048
Design ideas for a large mediterranean two-storey stucco beige house exterior in San Diego with a hip roof and a tile roof.
Design ideas for a large mediterranean two-storey stucco beige house exterior in San Diego with a hip roof and a tile roof.

Photo of a small arts and crafts one-storey brown exterior in Portland with wood siding and a gable roof.
Exterior Design Ideas
4
