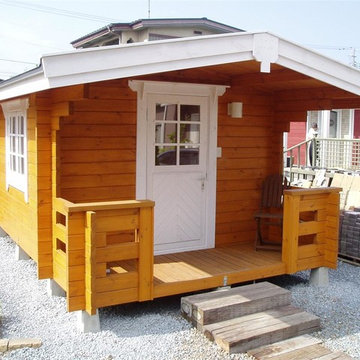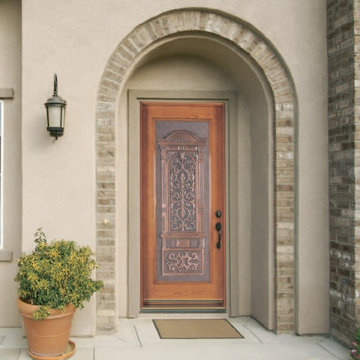Exterior Design Ideas
Refine by:
Budget
Sort by:Popular Today
121 - 140 of 574 photos
Item 1 of 3
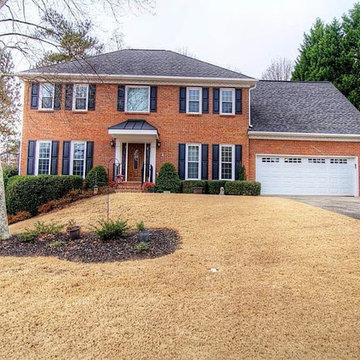
Catherine Augestad, Fox Photography, Marietta, GA
Design ideas for a small transitional two-storey brick exterior in Atlanta.
Design ideas for a small transitional two-storey brick exterior in Atlanta.
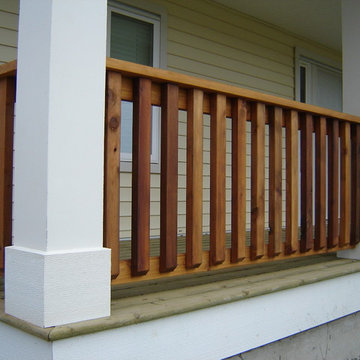
Design ideas for a small country one-storey yellow house exterior in Vancouver with vinyl siding, a gable roof and a shingle roof.
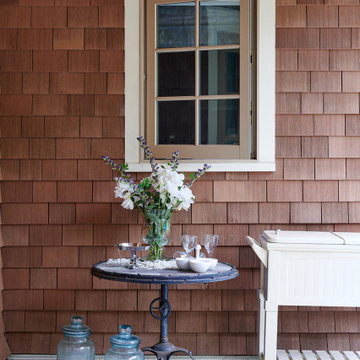
This is an example of a small transitional one-storey brown house exterior in New York with mixed siding, a gable roof and a shingle roof.
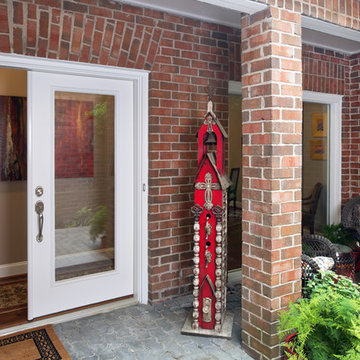
Architect: Morningside Architects, LLP
Photographer: DM Photography
Contractor: Lucas Craftsmanship
Structural Engineer: Insight Structures
Photo of a small transitional one-storey brick red townhouse exterior in Houston with a gable roof and a shingle roof.
Photo of a small transitional one-storey brick red townhouse exterior in Houston with a gable roof and a shingle roof.
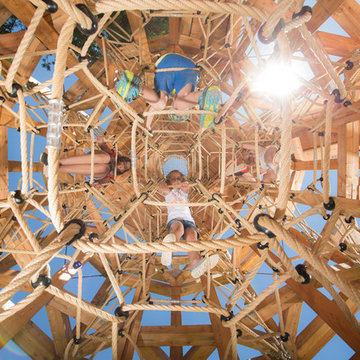
Aussenanlagen und Masterplan: Erlebnisplan GmbH
Architektur. Frank Dittmann GmbH
This is an example of a large eclectic brown exterior in Other with wood siding.
This is an example of a large eclectic brown exterior in Other with wood siding.
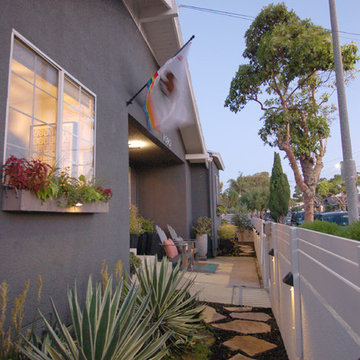
Inspiration for a mid-sized contemporary one-storey stucco black house exterior in Los Angeles with a gable roof and a shingle roof.
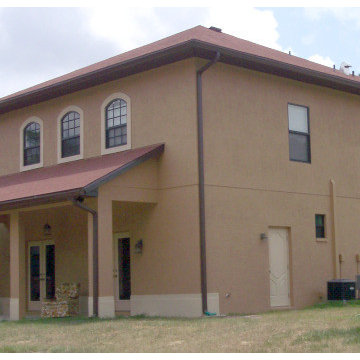
This is an example of a large traditional two-storey stucco beige exterior in Phoenix with a hip roof.
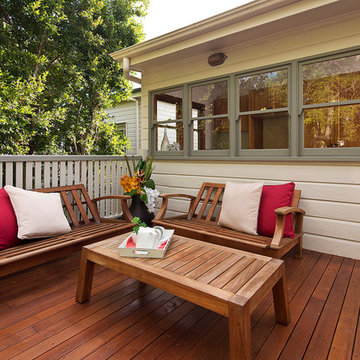
Caco Photography
Photo of a mid-sized traditional one-storey beige exterior in Brisbane with wood siding and a gable roof.
Photo of a mid-sized traditional one-storey beige exterior in Brisbane with wood siding and a gable roof.
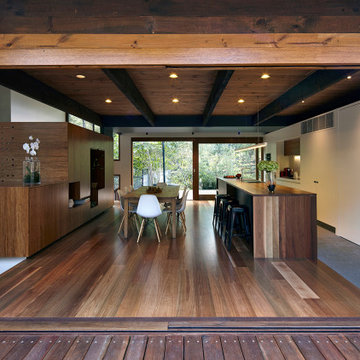
Looking through the kitchen & dining areas. House In The Woods, Donvale, Victoria
Design ideas for a large contemporary one-storey beige house exterior in Melbourne with wood siding, a flat roof and a metal roof.
Design ideas for a large contemporary one-storey beige house exterior in Melbourne with wood siding, a flat roof and a metal roof.
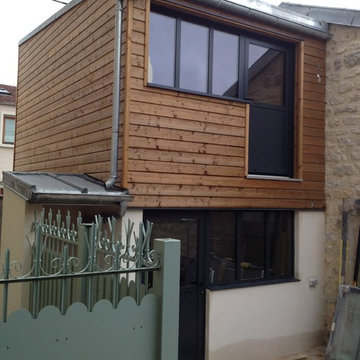
greenstep
This is an example of a small contemporary two-storey brown exterior in Nantes with wood siding and a flat roof.
This is an example of a small contemporary two-storey brown exterior in Nantes with wood siding and a flat roof.
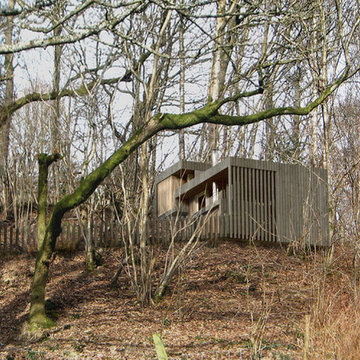
SHA
Small country one-storey brown exterior in Edinburgh with wood siding and a flat roof.
Small country one-storey brown exterior in Edinburgh with wood siding and a flat roof.
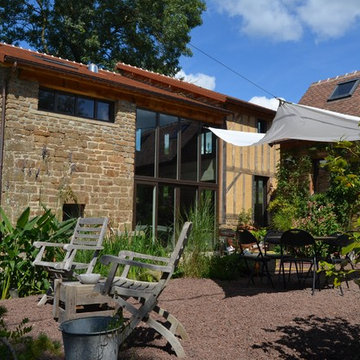
Rénovation et extension d'un bâti ancien situé dans un terrain en pente dans l'Orne. Création de plancher et extension en pans de bois et torchis traditionnel
(photo Fabienne Seux)
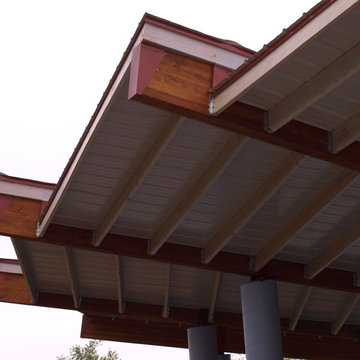
Outdoor classroom and performance space
Photo of a modern exterior in Other.
Photo of a modern exterior in Other.
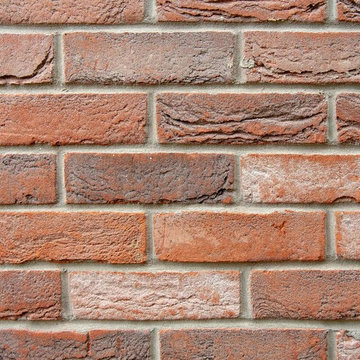
16A Architecture Ltd
Design ideas for a small traditional one-storey brick house exterior in Devon with a gable roof.
Design ideas for a small traditional one-storey brick house exterior in Devon with a gable roof.
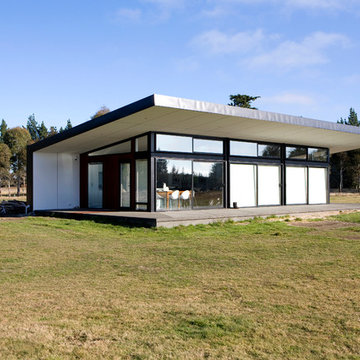
Andrew Laurenson
Design ideas for a small modern one-storey exterior in Christchurch with concrete fiberboard siding.
Design ideas for a small modern one-storey exterior in Christchurch with concrete fiberboard siding.
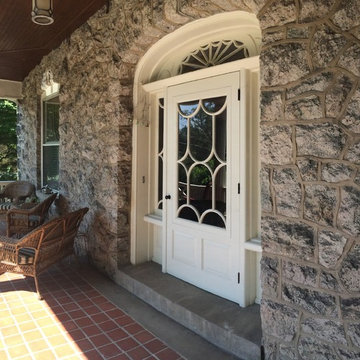
Photo: William Dohe
Design ideas for a traditional three-storey grey exterior in Philadelphia with stone veneer and a hip roof.
Design ideas for a traditional three-storey grey exterior in Philadelphia with stone veneer and a hip roof.
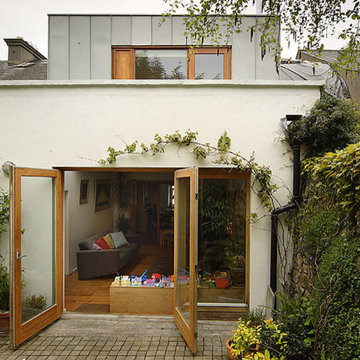
Richie Hatch
Photo of a contemporary two-storey white townhouse exterior in Dublin with metal siding, a flat roof and a metal roof.
Photo of a contemporary two-storey white townhouse exterior in Dublin with metal siding, a flat roof and a metal roof.
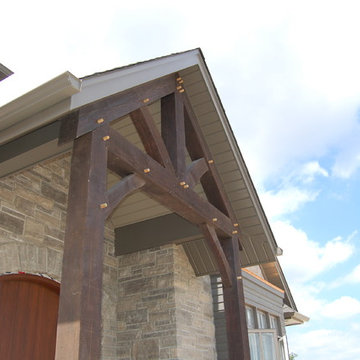
Design ideas for a large traditional two-storey beige exterior in Toronto with stone veneer and a gable roof.
Exterior Design Ideas
7
