Exterior Design Ideas
Refine by:
Budget
Sort by:Popular Today
41 - 60 of 512 photos
Item 1 of 3
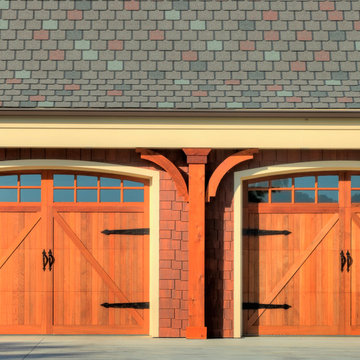
Exterior wood garage door
This is an example of a small arts and crafts one-storey brown exterior in Orlando with wood siding.
This is an example of a small arts and crafts one-storey brown exterior in Orlando with wood siding.
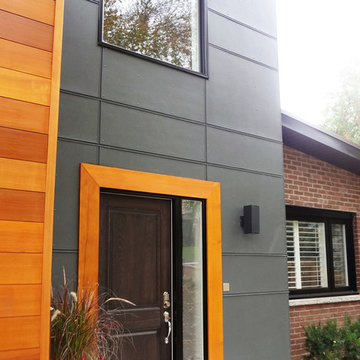
This walkout brick bungalow was transformed into a contemporary home with a complete redesign of the front exterior and a second floor addition. Overlooking Kempenfelt Bay on Lake Simcoe, Barrie, Ontario, this redesigned home features an open concept second. Steel and glass railings and an open tread staircase allow for natural light to flow through this newly created space.
The exterior has a hint of West Coast Modern/Contemporary finishes, with clear cedar accentuating the resized garage. James Hardie Panel and painted aluminum channel combined with black framed EVW Windows compliment this revitalized, modern exterior.
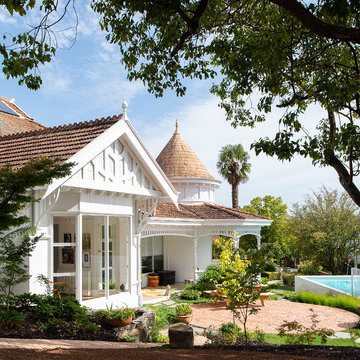
The project was the result of a highly collaborative design process between the client and architect. This collaboration led to a design outcome which prioritised light, expanding volumes and increasing connectivity both within the home and out to the garden.
Within the complex original plan, rational solutions were found to make sense of late twentieth century extensions and underutilised spaces. Compartmentalised spaces have been reprogrammed to allow for generous open plan living. A series of internal voids were used to promote social connection across and between floors, while introducing new light into the depths of the home.
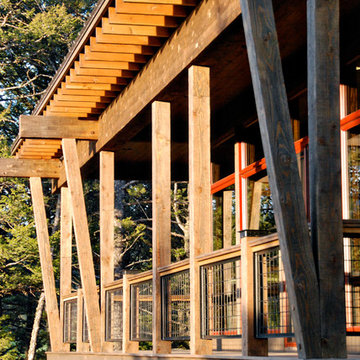
Exterior Detail, Jackson Creek Residence, Photo by Robert Hawkins - Be A Deer
Design ideas for a mid-sized contemporary three-storey brown house exterior in Other with wood siding, a hip roof and a shingle roof.
Design ideas for a mid-sized contemporary three-storey brown house exterior in Other with wood siding, a hip roof and a shingle roof.
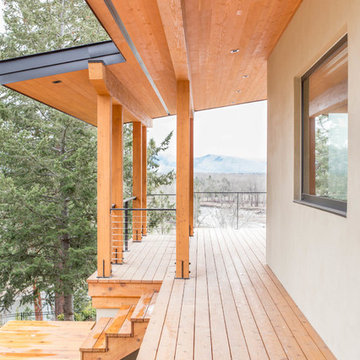
Large curtain wall, Tilt Turn windows, french doors and lift and slide doors throughout overlooking the Bitterroot river.
Photo of a large country three-storey stucco beige exterior in Other with a gable roof.
Photo of a large country three-storey stucco beige exterior in Other with a gable roof.
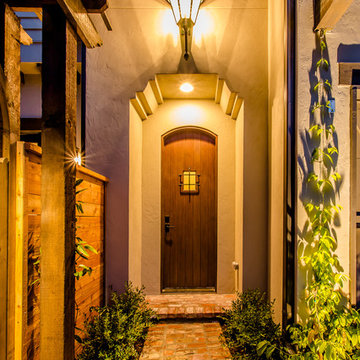
This is an example of a mid-sized transitional two-storey beige exterior in Houston with mixed siding and a gable roof.
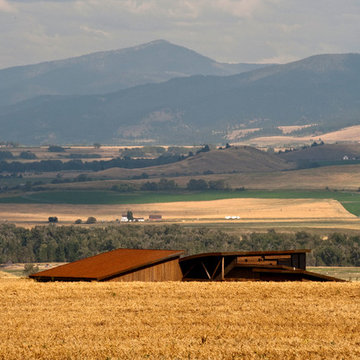
The home is hidden in the hills until the final bend in the road.
Photography by Lynn Donaldson
Large industrial one-storey grey exterior in Other with mixed siding.
Large industrial one-storey grey exterior in Other with mixed siding.
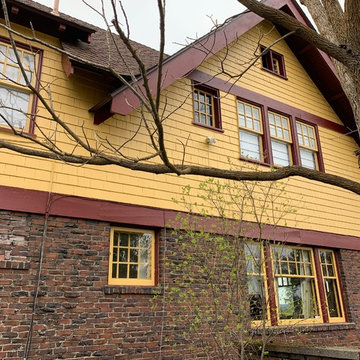
The side of the Spokane Historical Repaint
Inspiration for a mid-sized arts and crafts three-storey yellow exterior in Other.
Inspiration for a mid-sized arts and crafts three-storey yellow exterior in Other.
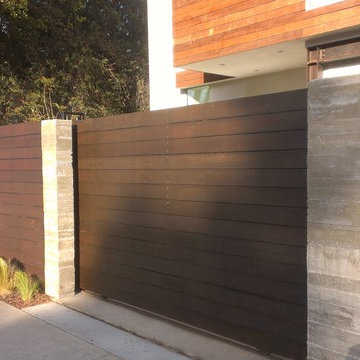
Horizontal redwood fencing and gate. Galvanized steel frame with coded and keyed security door lock. Mid century modern revival.
Inspiration for a mid-sized midcentury two-storey stucco beige exterior in Los Angeles with a clipped gable roof.
Inspiration for a mid-sized midcentury two-storey stucco beige exterior in Los Angeles with a clipped gable roof.
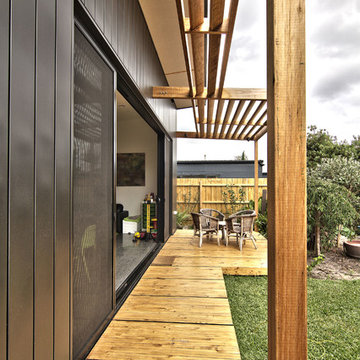
Leonard Sacco
Mid-sized industrial one-storey black exterior in Melbourne with metal siding and a flat roof.
Mid-sized industrial one-storey black exterior in Melbourne with metal siding and a flat roof.
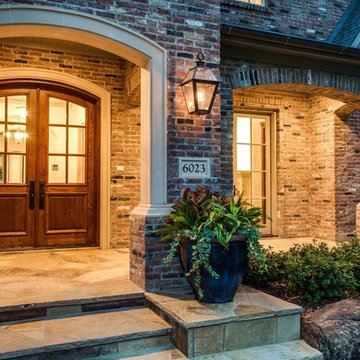
Inspiration for a large traditional two-storey brick red house exterior in Dallas with a gable roof and a shingle roof.
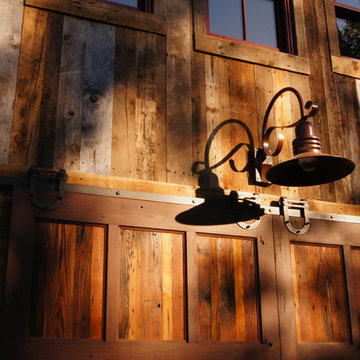
Refined rustic barn near Durango, Colorado with reclaimed barnwood siding, rusted steel and modern finishes. This simple building is super insulated and energy efficient.
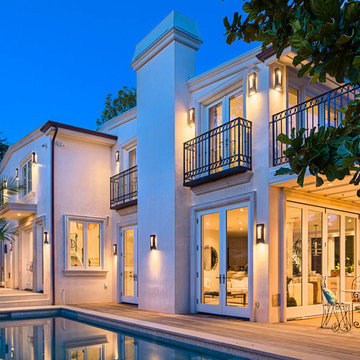
Design ideas for a large contemporary two-storey concrete grey house exterior in Los Angeles with a gable roof and a shingle roof.
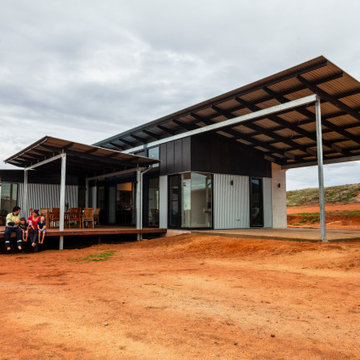
Mid-sized contemporary one-storey house exterior in Other with metal siding and a metal roof.
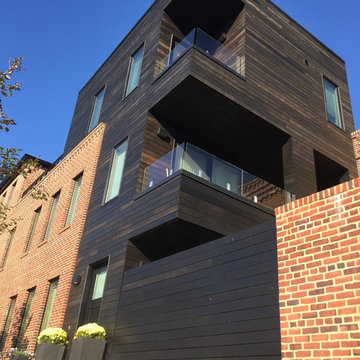
Cantilevered glass balconies overlook the courtyard below while providing a view to the water.
This is an example of a large modern three-storey brown apartment exterior in Baltimore with mixed siding, a flat roof and a shingle roof.
This is an example of a large modern three-storey brown apartment exterior in Baltimore with mixed siding, a flat roof and a shingle roof.
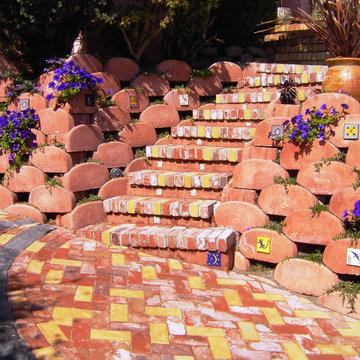
This house had a driveway that was too steep and too narrow to be used at all. We regraded the driveway and paved it with bricks laid out in a custom design. We shored up the yard with planted retaining walls and improved access to the house from the driveway with a new, colorful brick stairway. Our sculptor designed and created striking ceramic planters to beautify the original front stairs and also double as a safety rail. We also built a new patio with artistic stone paving that turned an unuseable front yard into an intriguing terrace with a viiew.
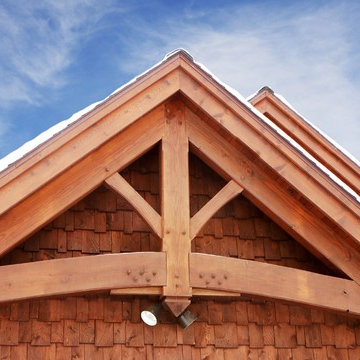
Inspiration for a large country two-storey brown house exterior in Other with wood siding, a gable roof and a shingle roof.
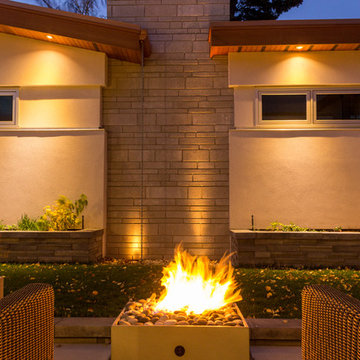
This is an example of a large contemporary two-storey stucco beige exterior in Calgary with a flat roof.
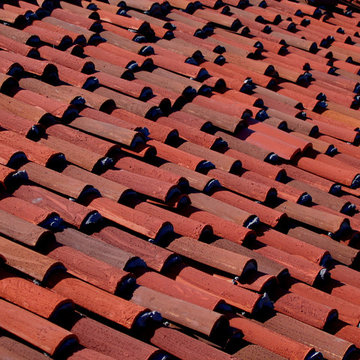
Design Consultant Jeff Doubét is the author of Creating Spanish Style Homes: Before & After – Techniques – Designs – Insights. The 240 page “Design Consultation in a Book” is now available. Please visit SantaBarbaraHomeDesigner.com for more info.
Jeff Doubét specializes in Santa Barbara style home and landscape designs. To learn more info about the variety of custom design services I offer, please visit SantaBarbaraHomeDesigner.com
Jeff Doubét is the Founder of Santa Barbara Home Design - a design studio based in Santa Barbara, California USA.
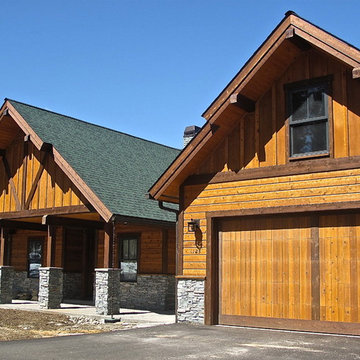
Custom Mountain Cabin McCall, Idaho
Design ideas for a mid-sized arts and crafts one-storey brown exterior in Boise with wood siding.
Design ideas for a mid-sized arts and crafts one-storey brown exterior in Boise with wood siding.
Exterior Design Ideas
3