Exterior Design Ideas
Refine by:
Budget
Sort by:Popular Today
1 - 20 of 36 photos
Item 1 of 3
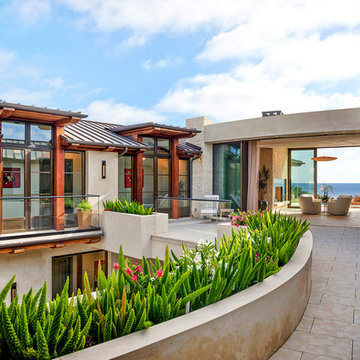
Realtor: Casey Lesher, Contractor: Robert McCarthy, Interior Designer: White Design
Large contemporary two-storey stucco white house exterior in Los Angeles with a hip roof and a metal roof.
Large contemporary two-storey stucco white house exterior in Los Angeles with a hip roof and a metal roof.
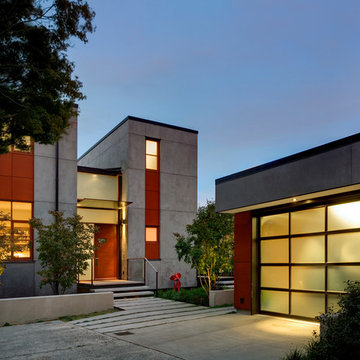
With a compact form and several integrated sustainable systems, the Capitol Hill Residence achieves the client’s goals to maximize the site’s views and resources while responding to its micro climate. Some of the sustainable systems are architectural in nature. For example, the roof rainwater collects into a steel entry water feature, day light from a typical overcast Seattle sky penetrates deep into the house through a central translucent slot, and exterior mounted mechanical shades prevent excessive heat gain without sacrificing the view. Hidden systems affect the energy consumption of the house such as the buried geothermal wells and heat pumps that aid in both heating and cooling, and a 30 panel photovoltaic system mounted on the roof feeds electricity back to the grid.
The minimal foundation sits within the footprint of the previous house, while the upper floors cantilever off the foundation as if to float above the front entry water feature and surrounding landscape. The house is divided by a sloped translucent ceiling that contains the main circulation space and stair allowing daylight deep into the core. Acrylic cantilevered treads with glazed guards and railings keep the visual appearance of the stair light and airy allowing the living and dining spaces to flow together.
While the footprint and overall form of the Capitol Hill Residence were shaped by the restrictions of the site, the architectural and mechanical systems at work define the aesthetic. Working closely with a team of engineers, landscape architects, and solar designers we were able to arrive at an elegant, environmentally sustainable home that achieves the needs of the clients, and fits within the context of the site and surrounding community.
(c) Steve Keating Photography
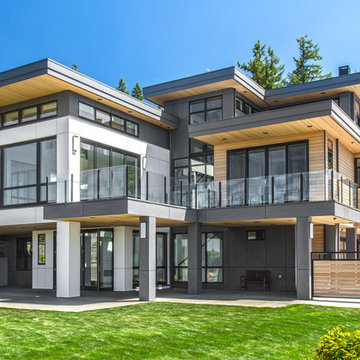
This is an example of a large contemporary two-storey multi-coloured house exterior in Seattle with mixed siding, a flat roof and a metal roof.
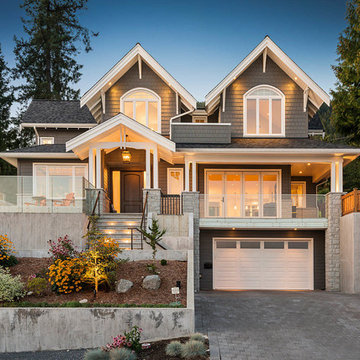
Photo Credit: Brad Hill Imaging
Inspiration for a large traditional two-storey grey house exterior in Vancouver with wood siding, a hip roof and a shingle roof.
Inspiration for a large traditional two-storey grey house exterior in Vancouver with wood siding, a hip roof and a shingle roof.
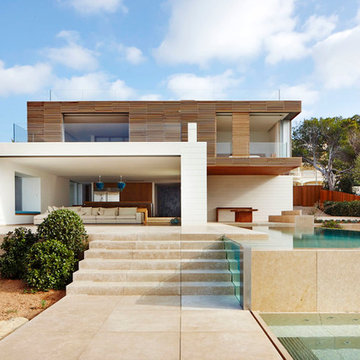
This is an example of a large contemporary two-storey beige exterior in New York with mixed siding and a flat roof.
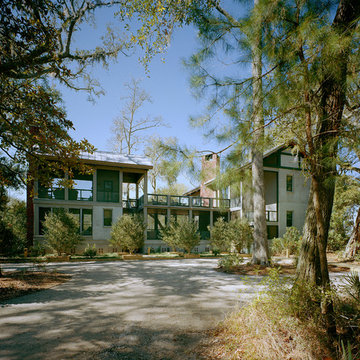
Jeff Amberg Photography
Photo of a small contemporary two-storey stucco grey exterior in Atlanta.
Photo of a small contemporary two-storey stucco grey exterior in Atlanta.
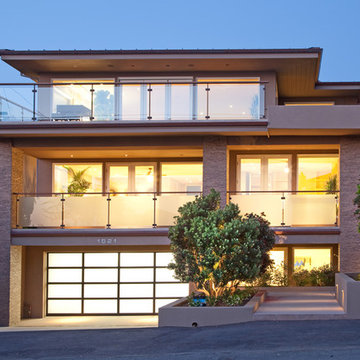
Chipper Hatter Photography
Large contemporary three-storey beige exterior in San Diego with mixed siding and a flat roof.
Large contemporary three-storey beige exterior in San Diego with mixed siding and a flat roof.
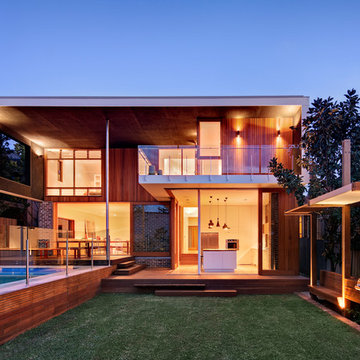
Murray Fredericks
Large contemporary two-storey brown exterior in Sydney with wood siding and a flat roof.
Large contemporary two-storey brown exterior in Sydney with wood siding and a flat roof.
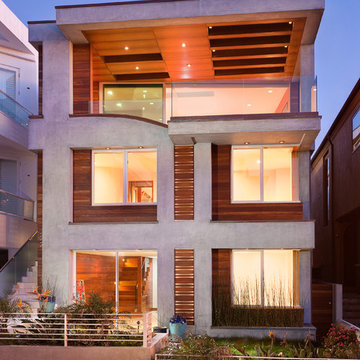
Home facade facing a walk street. Wood accent panels provide a warm tone to the exterior.
Photographer: Clark Dugger
This is an example of a mid-sized contemporary three-storey concrete grey exterior in Los Angeles with a flat roof.
This is an example of a mid-sized contemporary three-storey concrete grey exterior in Los Angeles with a flat roof.
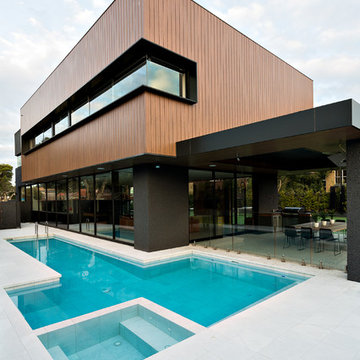
This is a great photo of the exterior cladding and black framed windows of this cubist home. The floor to ceiling windows on the ground floor enjoy views to the pool on one side of the home and the tennis court on the other.
Sarah Wood Photography
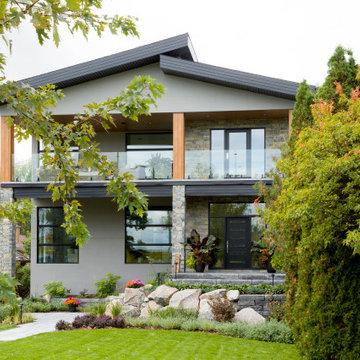
This new two story home was an infill home in an established, sought after neighborhood with a stunning river view.
Although not huge in stature, this home is huge on presence with a modern cottage look featuring three two story columns clad in natural longboard and stone, grey earthtone acrylic stucco, staggered roofline, and the typography of the lot allowed for exquisite natural landscaping.
Inside is equally impressive with features including:
- Radiant heat floors on main level, covered by engineered hardwoods and 2' x 4' travertini Lexus tile
- Grand entry with custom staircase
- Two story open concept living, dining and kitchen areas
- Large, fully appointed butler's pantry
- Glass encased wine feature wall
- Show stopping two story fireplace
- Custom lighting indoors and out for stunning evening illumination
- Large 2nd floor balcony with views of the river.
- R-value of this new build was increased to improve efficiencies by using acrylic stucco, upgraded over rigid insulation and using sprayfoam on the interior walls.
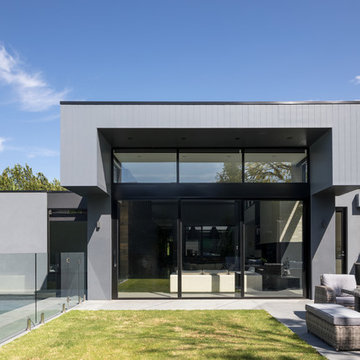
An extended deep roof reveal frames and protects the interior spaces. Timeless black aluminium frames, stylish grey colour palette with bluestone paving and a relaxed outdoor entertaining area create a thoroughly Melbourne family home.
Photography: Tatjana Plitt
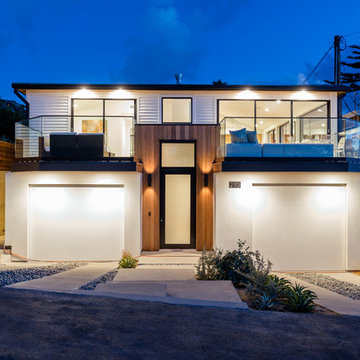
Vertical cedar, smooth stucco, clean white siding, and metal standing seam roof create a modern cottage aesthetic for curb appeal at the front exterior of this Laguna Beach home.

Modern Aluminum 511 series Overhead Door for this modern style home to perfection.
Inspiration for a large contemporary two-storey grey house exterior in Atlanta with mixed siding and a flat roof.
Inspiration for a large contemporary two-storey grey house exterior in Atlanta with mixed siding and a flat roof.
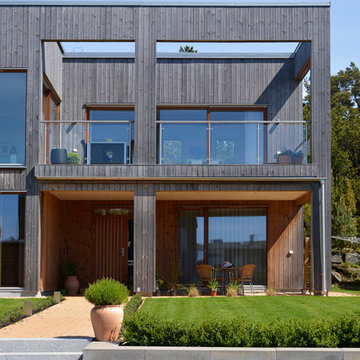
Inspiration for a large industrial two-storey black exterior in Gothenburg with wood siding and a flat roof.
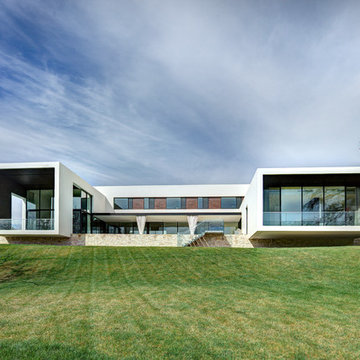
Large modern two-storey glass white exterior in San Francisco with a flat roof.
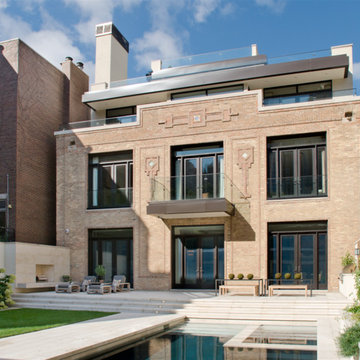
Michael Lipman
Large contemporary three-storey brick exterior in Chicago with a flat roof.
Large contemporary three-storey brick exterior in Chicago with a flat roof.
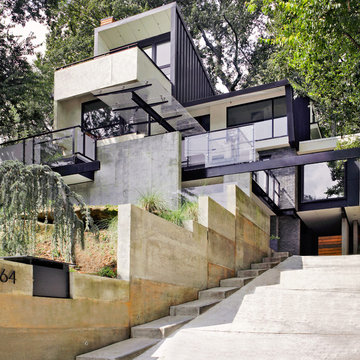
This is an example of a large contemporary three-storey brick multi-coloured house exterior in San Francisco with a flat roof, a metal roof and a black roof.
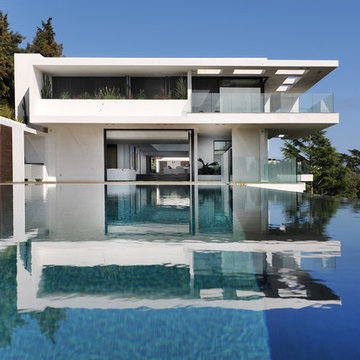
serge Brison
Design ideas for a mid-sized modern two-storey white exterior in Nice with a flat roof.
Design ideas for a mid-sized modern two-storey white exterior in Nice with a flat roof.
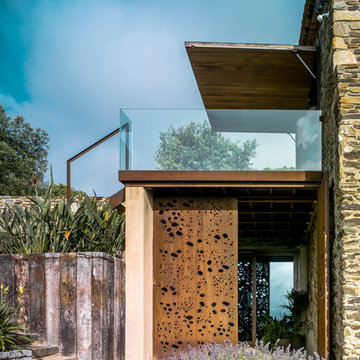
Fotografía: Jesús Granada
Inspiration for a mid-sized contemporary two-storey brown exterior in Barcelona with stone veneer and a gable roof.
Inspiration for a mid-sized contemporary two-storey brown exterior in Barcelona with stone veneer and a gable roof.
Exterior Design Ideas
1