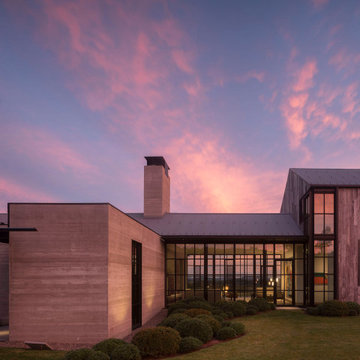Exterior Design Ideas
Refine by:
Budget
Sort by:Popular Today
21 - 40 of 304 photos
Item 1 of 3
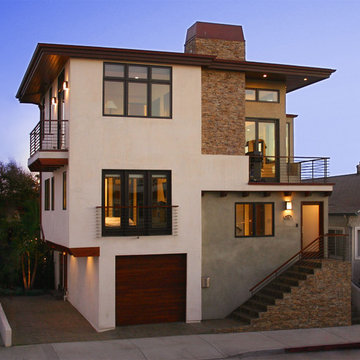
This is an example of a large contemporary three-storey white exterior in Los Angeles with mixed siding and a flat roof.
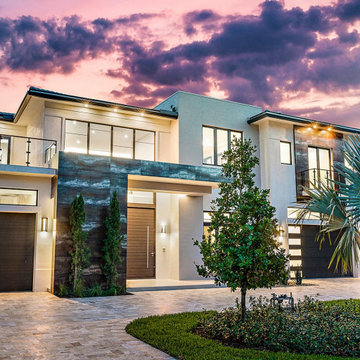
Photo of a large contemporary two-storey stucco white house exterior in Miami with a hip roof, a tile roof and a grey roof.
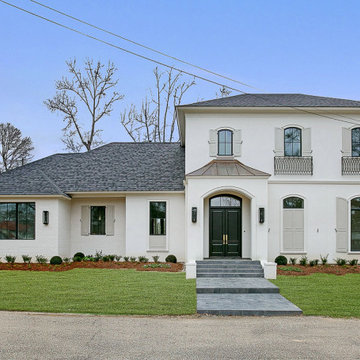
Gorgeous Baton Rouge custom home. Louisiana French Transitional style.
German engineered STO Stucco over Delta Stucco system.
Aluminum and Wood Weathershield Windows
**************************************************
If you are looking for a luxury home builder or remodeler on the Louisiana Northshore; Mandeville, Covington, Folsom, Madisonville or surrounding areas, contact us today.
Website: https://goldenfinehomes.com
Email: info@goldenfinehomes.com
Phone: 985-282-2570
***************************************************
Louisiana custom home builder, Louisiana remodeling, Louisiana remodeling contractor, home builder, remodeling, bathroom remodeling, new home, bathroom renovations, kitchen remodeling, kitchen renovation, custom home builders, home remodeling, house renovation, new home construction, house building, home construction, bathroom remodeler near me, kitchen remodeler near me, kitchen makeovers, new home builders.
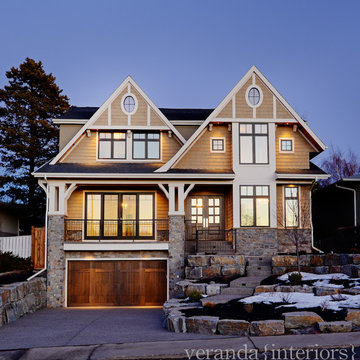
LifeSeven
This is an example of a large arts and crafts three-storey exterior in Calgary.
This is an example of a large arts and crafts three-storey exterior in Calgary.
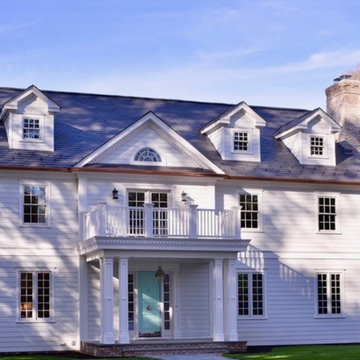
Ric Marder
This is an example of an expansive traditional two-storey white house exterior in New York with concrete fiberboard siding, a gable roof and a tile roof.
This is an example of an expansive traditional two-storey white house exterior in New York with concrete fiberboard siding, a gable roof and a tile roof.
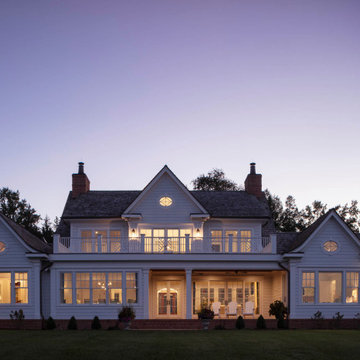
The well-balanced rear elevation features symmetrical roof lines, Chippendale railings, and rotated ellipse windows with divided lites. Ideal for outdoor entertaining, the perimeter of the covered patio includes recessed motorized screens that effortlessly create a screened-in porch in the warmer months.
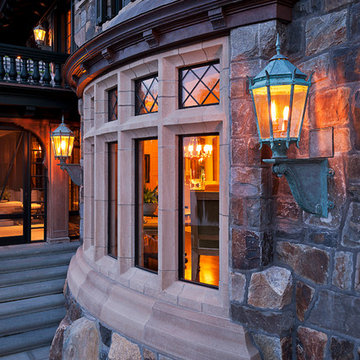
Inspiration for an expansive traditional three-storey exterior in New York with stone veneer.
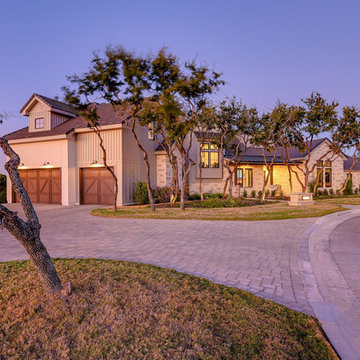
Welcome to a stunning transitional farmhouse nestled in the rolling hills of Austin, TX. The beautiful views surrounding the home serve to highlight the modern design, unique features and comfortable amenities which make this home perfect for a busy modern family. Unique features such as a hidden pantry/laundry space, cozy "Harry Potter" play room and 2 separate office spaces are a few of the thoughtful touches making it easy to move from work to play. Finish your tour with a walk on the back veranda overlooking the hills and valleys surrounding the Lake Travis area of Austin.
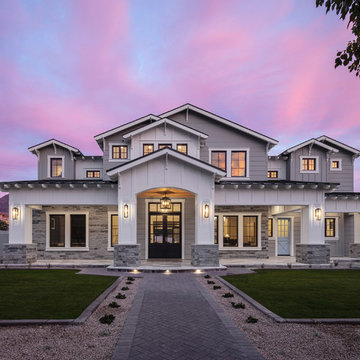
This home features many timeless designs and was catered to our clients and their five growing children
This is an example of a large country two-storey white house exterior in Phoenix with mixed siding, a gable roof and a metal roof.
This is an example of a large country two-storey white house exterior in Phoenix with mixed siding, a gable roof and a metal roof.
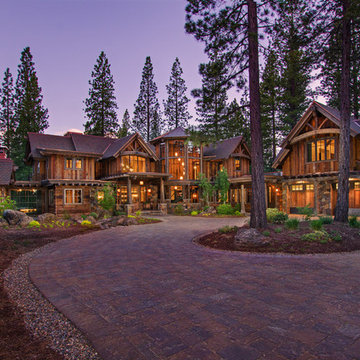
Sinead Hastings
This is an example of an expansive country two-storey exterior in Sacramento with wood siding.
This is an example of an expansive country two-storey exterior in Sacramento with wood siding.
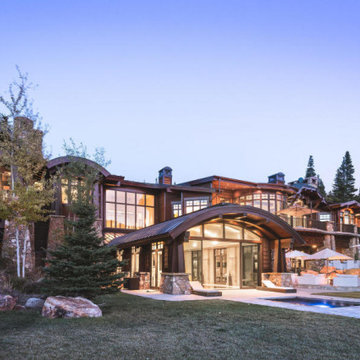
Photo of an expansive country three-storey brown house exterior in Salt Lake City with wood siding, a shed roof and a mixed roof.
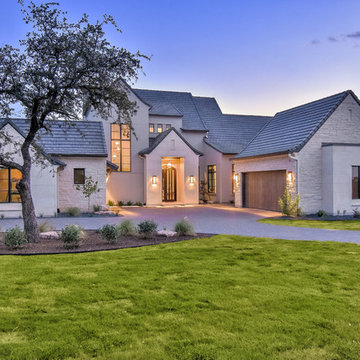
Photo of an expansive transitional three-storey concrete grey house exterior in Austin with a gable roof and a shingle roof.
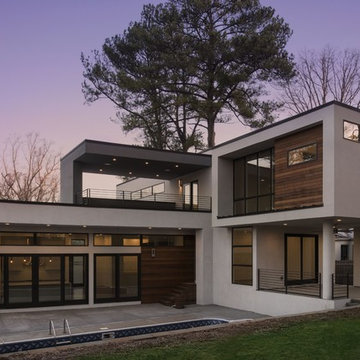
Galina Coada, Architectural Photographer
Inspiration for a large modern two-storey grey exterior in Atlanta with stone veneer and a flat roof.
Inspiration for a large modern two-storey grey exterior in Atlanta with stone veneer and a flat roof.
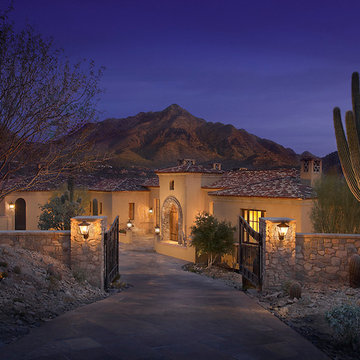
Mark Bosclair
This is an example of a large mediterranean one-storey concrete beige exterior in Phoenix with a gable roof.
This is an example of a large mediterranean one-storey concrete beige exterior in Phoenix with a gable roof.
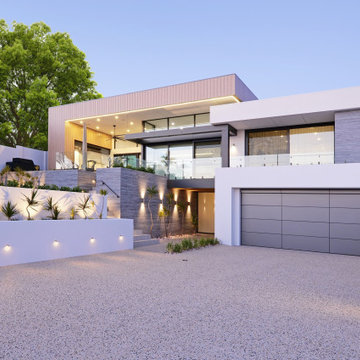
The elevation features:
Feature Aluminium garage door
Eco Outdoor Roda Stone
Double Glazing windows and sliding doors
Fully Landscaped
Inspiration for a mid-sized contemporary two-storey house exterior in Perth with a flat roof and a metal roof.
Inspiration for a mid-sized contemporary two-storey house exterior in Perth with a flat roof and a metal roof.
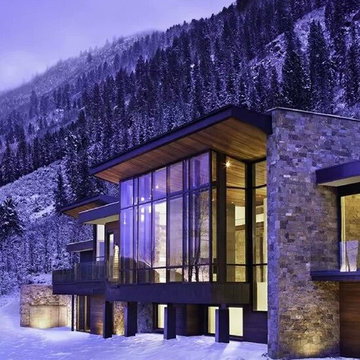
Rear elevation west wing
Design ideas for an expansive modern two-storey brown exterior in Denver with stone veneer and a flat roof.
Design ideas for an expansive modern two-storey brown exterior in Denver with stone veneer and a flat roof.
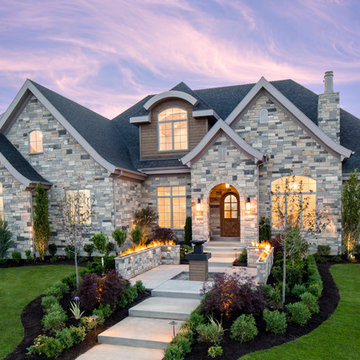
Nick Bayless Photography
Custom Home Design by Joe Carrick Design
Built By Highland Custom Homes
Interior Design by Chelsea Kasch - Striped Peony
Design ideas for a large traditional three-storey stucco grey exterior in Salt Lake City.
Design ideas for a large traditional three-storey stucco grey exterior in Salt Lake City.
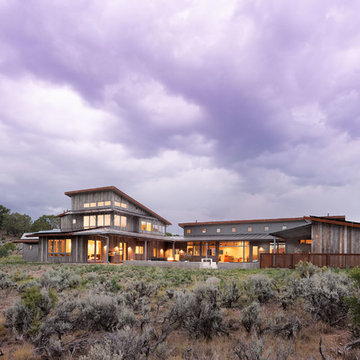
PHOTOS: Mountain Home Photo
CONTRACTOR: 3C Construction
Main level living: 1455 sq ft
Upper level Living: 1015 sq ft
Guest Wing / Office: 520 sq ft
Total Living: 2990 sq ft
Studio Space: 1520 sq ft
2 Car Garage : 575 sq ft
General Contractor: 3C Construction: Steve Lee
The client, a sculpture artist, and his wife came to J.P.A. only wanting a studio next to their home. During the design process it grew to having a living space above the studio, which grew to having a small house attached to the studio forming a compound. At this point it became clear to the client; the project was outgrowing the neighborhood. After re-evaluating the project, the live / work compound is currently sited in a natural protected nest with post card views of Mount Sopris & the Roaring Fork Valley. The courtyard compound consist of the central south facing piece being the studio flanked by a simple 2500 sq ft 2 bedroom, 2 story house one the west side, and a multi purpose guest wing /studio on the east side. The evolution of this compound came to include the desire to have the building blend into the surrounding landscape, and at the same time become the backdrop to create and display his sculpture.
“Jess has been our architect on several projects over the past ten years. He is easy to work with, and his designs are interesting and thoughtful. He always carefully listens to our ideas and is able to create a plan that meets our needs both as individuals and as a family. We highly recommend Jess Pedersen Architecture”.
- Client
“As a general contractor, I can highly recommend Jess. His designs are very pleasing with a lot of thought put in to how they are lived in. He is a real team player, adding greatly to collaborative efforts and making the process smoother for all involved. Further, he gets information out on or ahead of schedule. Really been a pleasure working with Jess and hope to do more together in the future!”
Steve Lee - 3C Construction
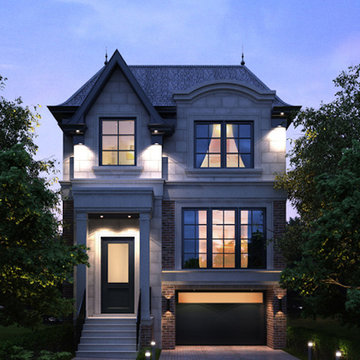
Design ideas for a large traditional two-storey beige exterior in Toronto with stone veneer.
Exterior Design Ideas
2
