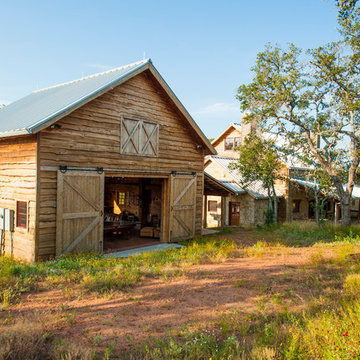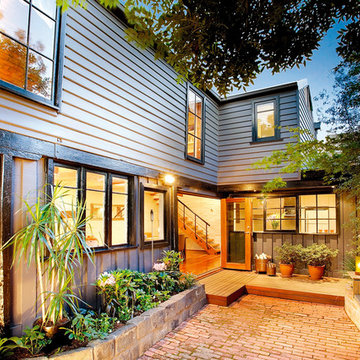All Siding Materials Barn Exterior Design Ideas
Refine by:
Budget
Sort by:Popular Today
1 - 20 of 265 photos
Item 1 of 3
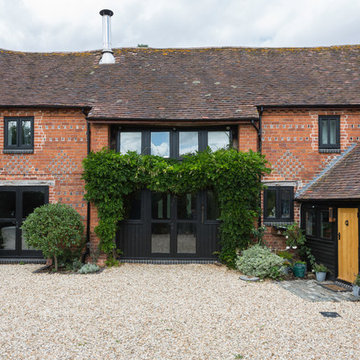
EXTERIOR. Our clients had lived in this barn conversion for a number of years but had not got around to updating it. The layout was slightly awkward and the entrance to the property was not obvious. There were dark terracotta floor tiles and a large amount of pine throughout, which made the property very orange!
On the ground floor we remodelled the layout to create a clear entrance, large open plan kitchen-dining room, a utility room, boot room and small bathroom.
We then replaced the floor, decorated throughout and introduced a new colour palette and lighting scheme.
In the master bedroom on the first floor, walls and a mezzanine ceiling were removed to enable the ceiling height to be enjoyed. New bespoke cabinetry was installed and again a new lighting scheme and colour palette introduced.
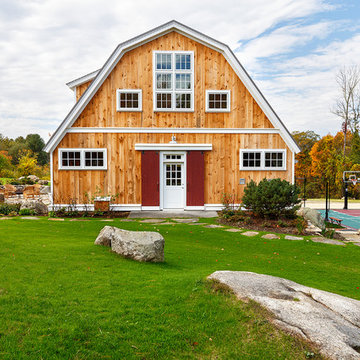
Front view of renovated barn with new front entry, landscaping, and creamery.
Inspiration for a mid-sized country two-storey beige house exterior in Boston with wood siding, a gambrel roof and a metal roof.
Inspiration for a mid-sized country two-storey beige house exterior in Boston with wood siding, a gambrel roof and a metal roof.
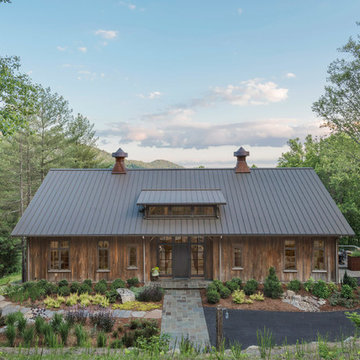
We used the timber frame of a century old barn to build this rustic modern house. The barn was dismantled, and reassembled on site. Inside, we designed the home to showcase as much of the original timber frame as possible.
Photography by Todd Crawford
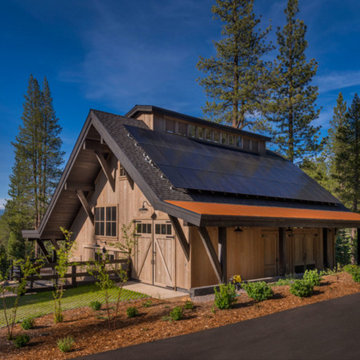
Custom reclaimed wood barn with solar panels.
Photography: VanceFox.com
Inspiration for a country exterior in Other with wood siding.
Inspiration for a country exterior in Other with wood siding.
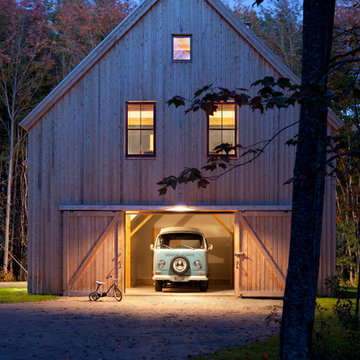
The wood siding helps this renovated custom Maine barn home blend in with the surrounding forest.
Photo of a country two-storey beige house exterior in Portland Maine with wood siding, a gable roof and a metal roof.
Photo of a country two-storey beige house exterior in Portland Maine with wood siding, a gable roof and a metal roof.
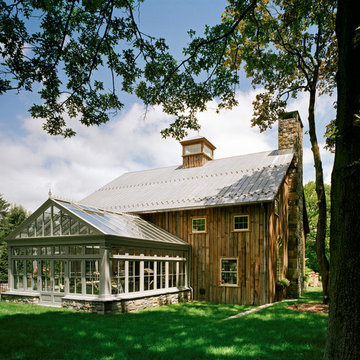
Inspiration for a large country two-storey brown exterior in New York with wood siding and a gable roof.
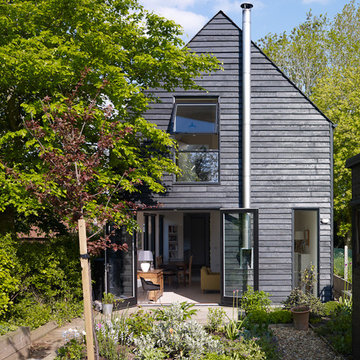
Inspiration for a transitional two-storey black exterior in London with wood siding.

This barn addition was accomplished by dismantling an antique timber frame and resurrecting it alongside a beautiful 19th century farmhouse in Vermont.
What makes this property even more special, is that all native Vermont elements went into the build, from the original barn to locally harvested floors and cabinets, native river rock for the chimney and fireplace and local granite for the foundation. The stone walls on the grounds were all made from stones found on the property.
The addition is a multi-level design with 1821 sq foot of living space between the first floor and the loft. The open space solves the problems of small rooms in an old house.
The barn addition has ICFs (r23) and SIPs so the building is airtight and energy efficient.
It was very satisfying to take an old barn which was no longer being used and to recycle it to preserve it's history and give it a new life.
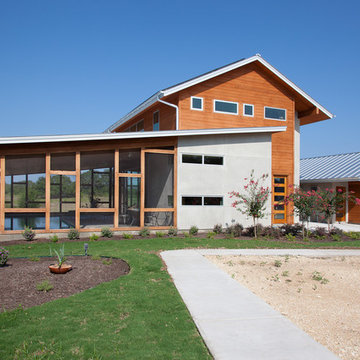
Photo by Kailey J. Flynn Photography , Architecture by Nick Mehl Architects
Photo of a modern two-storey house exterior in Austin with wood siding and a metal roof.
Photo of a modern two-storey house exterior in Austin with wood siding and a metal roof.
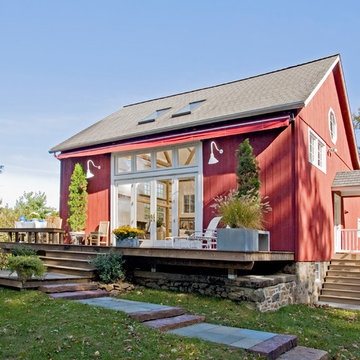
Exterior of the remodeled barn.
-Randal Bye
Photo of a large country three-storey red exterior in Philadelphia with wood siding and a gable roof.
Photo of a large country three-storey red exterior in Philadelphia with wood siding and a gable roof.
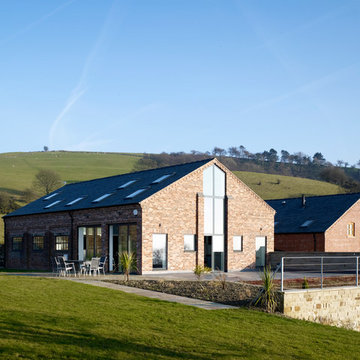
Photo by: Tim Soar
Design ideas for a mid-sized transitional two-storey brick exterior in Cheshire with a gable roof.
Design ideas for a mid-sized transitional two-storey brick exterior in Cheshire with a gable roof.
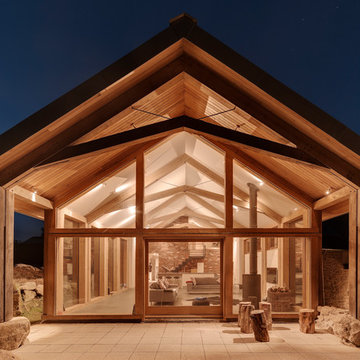
Richard Downer
This is an example of a contemporary exterior in Devon with mixed siding and a gable roof.
This is an example of a contemporary exterior in Devon with mixed siding and a gable roof.
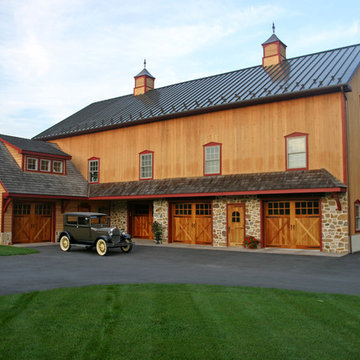
Photo of a mid-sized country two-storey brown house exterior in Other with wood siding, a hip roof and a metal roof.

Inspiration for a country two-storey beige house exterior in Other with wood siding, a gable roof, a shingle roof and a grey roof.
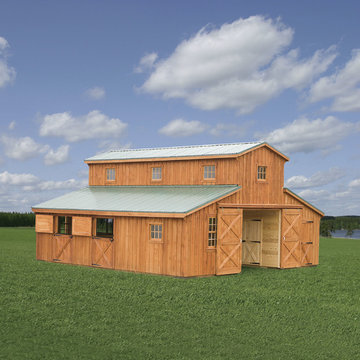
Photo of a large country two-storey brown exterior in Other with wood siding, a gable roof and a metal roof.
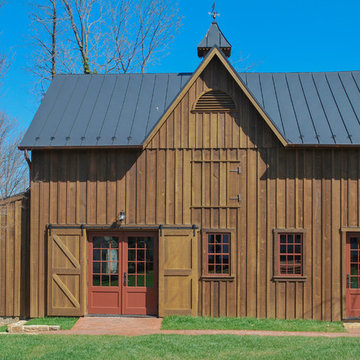
Design ideas for a mid-sized country one-storey brown house exterior in DC Metro with wood siding, a gable roof and a metal roof.
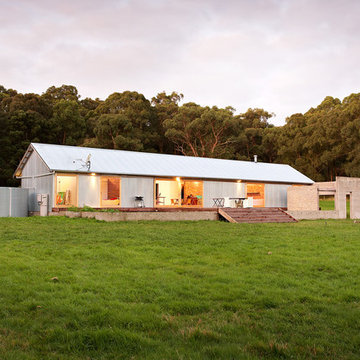
This is an example of a mid-sized industrial one-storey exterior in Melbourne with metal siding and a gable roof.
All Siding Materials Barn Exterior Design Ideas
1

