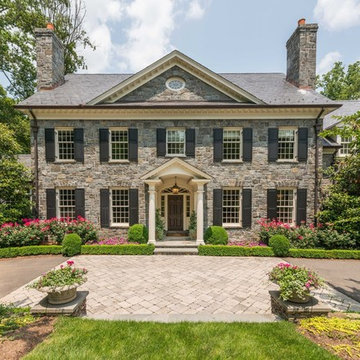All Siding Materials Exterior Design Ideas
Refine by:
Budget
Sort by:Popular Today
201 - 220 of 96,153 photos
Item 1 of 3
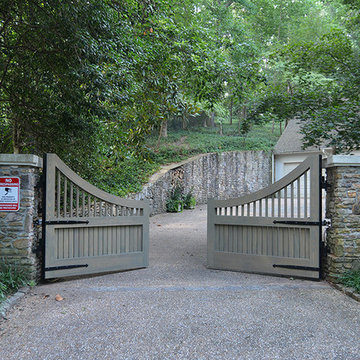
This is an example of a mid-sized transitional beige house exterior in Denver with a gable roof, vinyl siding and a shingle roof.
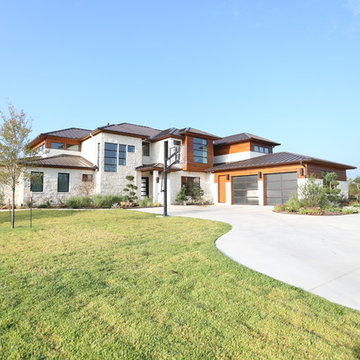
Jordan Kokel
Inspiration for a mid-sized contemporary two-storey white house exterior in Dallas with stone veneer, a hip roof and a metal roof.
Inspiration for a mid-sized contemporary two-storey white house exterior in Dallas with stone veneer, a hip roof and a metal roof.
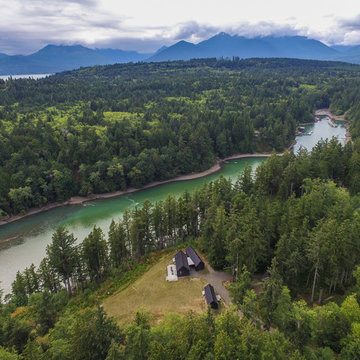
Photographer: Alexander Canaria and Taylor Proctor
Inspiration for a small country one-storey grey exterior in Seattle with wood siding and a gable roof.
Inspiration for a small country one-storey grey exterior in Seattle with wood siding and a gable roof.
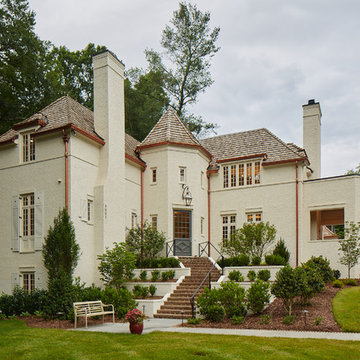
Inspired by the venerable turreted estate at the approach to Charlotte Country Club, and itself resting on Eastover’s renowned Colville Road, a monochromatic exterior gently blends classic form with modern flair. A flowing floor plan arrangement is anchored by a central turret and multiple axis lines.
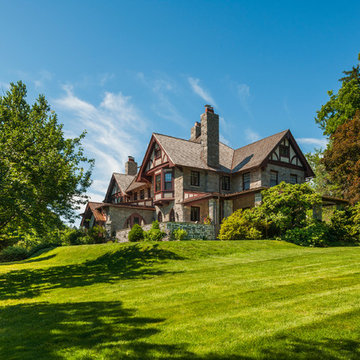
This is an example of a traditional three-storey house exterior in Philadelphia with a gable roof and stone veneer.
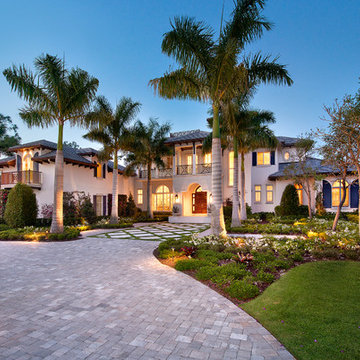
Inspiration for an expansive tropical two-storey beige house exterior in Miami with mixed siding, a hip roof and a tile roof.
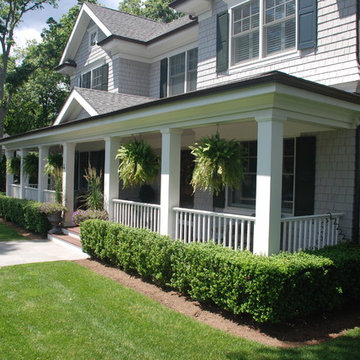
Brad DeMotte
Large traditional two-storey grey exterior in Other with wood siding and a hip roof.
Large traditional two-storey grey exterior in Other with wood siding and a hip roof.
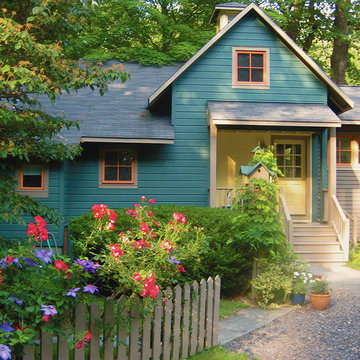
Design ideas for a large arts and crafts one-storey blue house exterior in New York with wood siding, a gable roof and a shingle roof.
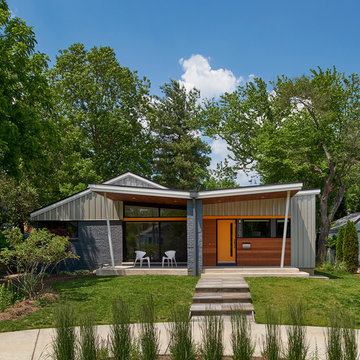
Anice Hoachlander, Hoachlander Davis Photography
This is an example of a mid-sized midcentury one-storey grey exterior in DC Metro with mixed siding and a gable roof.
This is an example of a mid-sized midcentury one-storey grey exterior in DC Metro with mixed siding and a gable roof.
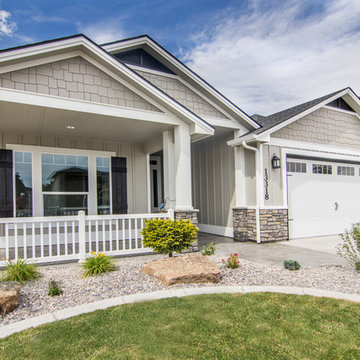
Mid-sized arts and crafts one-storey grey house exterior in Boise with mixed siding, a gable roof and a shingle roof.
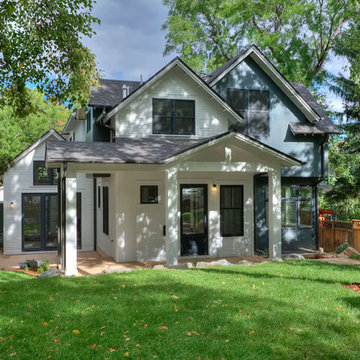
This is an example of a large transitional two-storey multi-coloured house exterior in Denver with wood siding, a gable roof and a shingle roof.
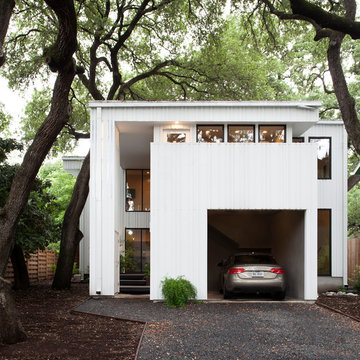
Ryann Ford Photography
Large contemporary two-storey white house exterior in Austin with concrete fiberboard siding and a shed roof.
Large contemporary two-storey white house exterior in Austin with concrete fiberboard siding and a shed roof.
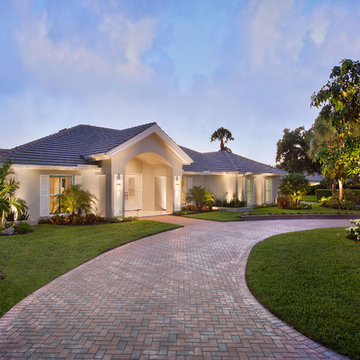
Rick Bethem
This is an example of a mid-sized modern one-storey stucco beige exterior in Miami with a hip roof.
This is an example of a mid-sized modern one-storey stucco beige exterior in Miami with a hip roof.
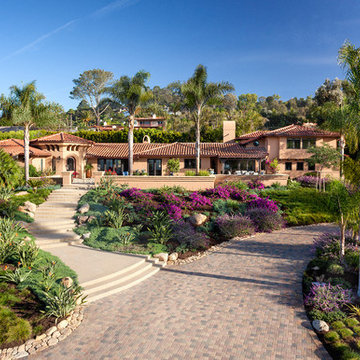
This existing home located in Santa Barbara's Hope Ranch, presented us the opportunity to accentuate what Santa Barbara living is about. By creating the entry and outdoor dining terrace, the client and their friends can relax and enjoy views to the ocean. Photographer: Jim Bartsch
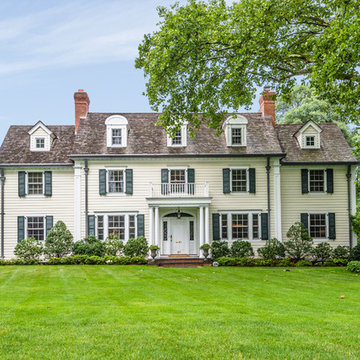
Traditional White Colonial home with green shutters. Expansive property surrounds this equally large home. This classic home is complete with white vinyl siding, white entryway / windows, and red brick chimneys.
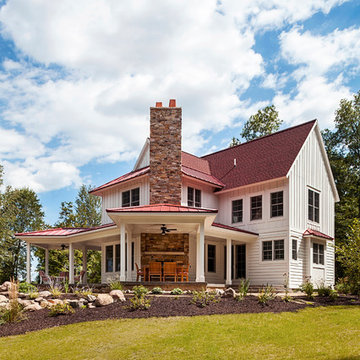
Builder: Pete's Construction, Inc.
Photographer: Jeff Garland
Why choose when you don't have to? Today's top architectural styles are reflected in this impressive yet inviting design, which features the best of cottage, Tudor and farmhouse styles. The exterior includes board and batten siding, stone accents and distinctive windows. Indoor/outdoor spaces include a three-season porch with a fireplace and a covered patio perfect for entertaining. Inside, highlights include a roomy first floor, with 1,800 square feet of living space, including a mudroom and laundry, a study and an open plan living, dining and kitchen area. Upstairs, 1400 square feet includes a large master bath and bedroom (with 10-foot ceiling), two other bedrooms and a bunkroom. Downstairs, another 1,300 square feet await, where a walk-out family room connects the interior and exterior and another bedroom welcomes guests.
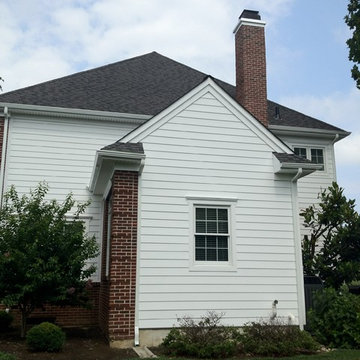
hurstexteriors
Photo of a country white exterior in Philadelphia with mixed siding.
Photo of a country white exterior in Philadelphia with mixed siding.
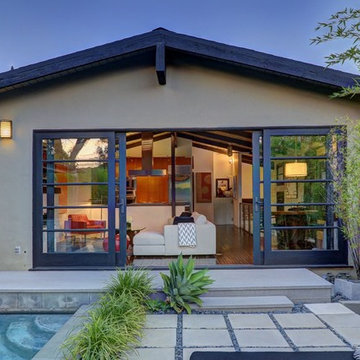
Val Riolo
This is an example of a mid-sized contemporary one-storey stucco beige exterior in Los Angeles with a gable roof.
This is an example of a mid-sized contemporary one-storey stucco beige exterior in Los Angeles with a gable roof.
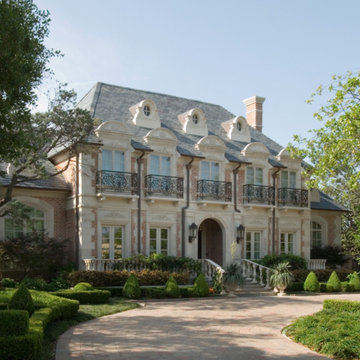
French style house in Highland Park with slate roof, hand-carved stone, and French wrought iron balconies.
Large traditional two-storey brick white exterior in Dallas with a hip roof.
Large traditional two-storey brick white exterior in Dallas with a hip roof.
All Siding Materials Exterior Design Ideas
11
