All Siding Materials Exterior Design Ideas
Refine by:
Budget
Sort by:Popular Today
81 - 100 of 18,111 photos
Item 1 of 3

After completion of expansion and exterior improvements. The owners wanted to build the deck as a DIY project.
Photo of a mid-sized country one-storey grey house exterior in Little Rock with metal siding, a gable roof, a metal roof and a white roof.
Photo of a mid-sized country one-storey grey house exterior in Little Rock with metal siding, a gable roof, a metal roof and a white roof.

Design ideas for a large traditional two-storey brown house exterior in Boston with vinyl siding, a hip roof, a shingle roof, a black roof and clapboard siding.
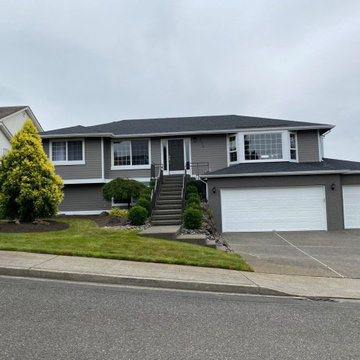
Photo of a large traditional two-storey grey house exterior in Seattle with concrete fiberboard siding, a gable roof, a shingle roof and a black roof.

Photo by Roehner + Ryan
Design ideas for a modern one-storey stucco white house exterior in Phoenix with a shed roof, a metal roof and a black roof.
Design ideas for a modern one-storey stucco white house exterior in Phoenix with a shed roof, a metal roof and a black roof.

The project includes 8 townhouses (that are independently owned as single family homes), developed as 4 individual buildings. Each house has 4 stories, including a large deck off a family room on the fourth floor featuring commanding views of the city and mountains beyond
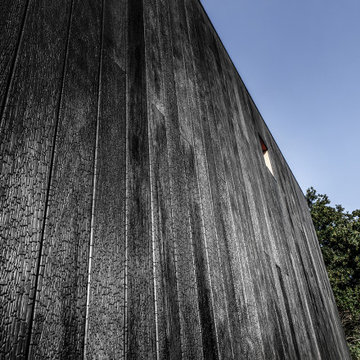
bois brulé, shou sugi ban
Photo of a mid-sized modern two-storey black house exterior in Other with wood siding, a metal roof, a black roof, a gable roof and board and batten siding.
Photo of a mid-sized modern two-storey black house exterior in Other with wood siding, a metal roof, a black roof, a gable roof and board and batten siding.
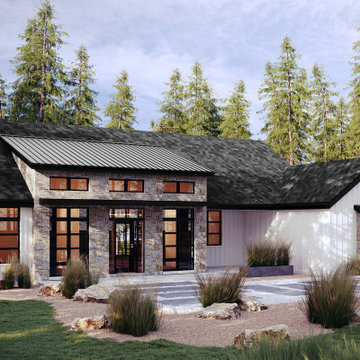
A thoughtful, well designed 5 bed, 6 bath custom ranch home with open living, a main level master bedroom and extensive outdoor living space.
This home’s main level finish includes +/-2700 sf, a farmhouse design with modern architecture, 15’ ceilings through the great room and foyer, wood beams, a sliding glass wall to outdoor living, hearth dining off the kitchen, a second main level bedroom with on-suite bath, a main level study and a three car garage.
A nice plan that can customize to your lifestyle needs. Build this home on your property or ours.
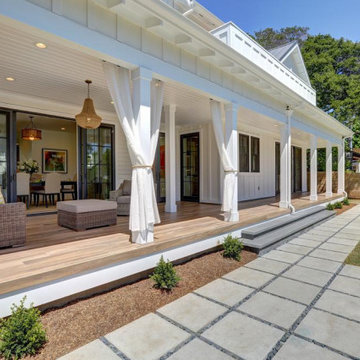
A truly Modern Farmhouse - flows seamlessly from a bright, fresh indoors to outdoor covered porches, patios and garden setting. A blending of natural interior finish that includes natural wood flooring, interior walnut wood siding, walnut stair handrails, Italian calacatta marble, juxtaposed with modern elements of glass, tension- cable rails, concrete pavers, and metal roofing.
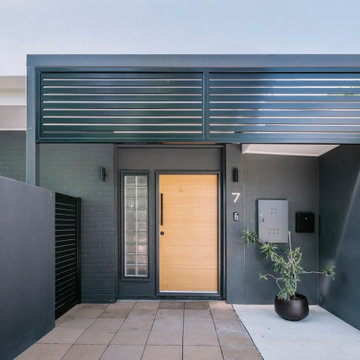
To unify the mismatched elements of the exterior, the entire home was painted in a dark charcoal. Matt black accents were added, while a timber door provides warmth.
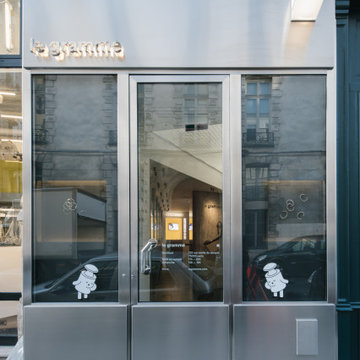
Conception d'une façade en inox brossé pour marquer l'entrée dans la boutique de bijoux masculins, le gramme.
Small contemporary apartment exterior in Paris with metal siding.
Small contemporary apartment exterior in Paris with metal siding.
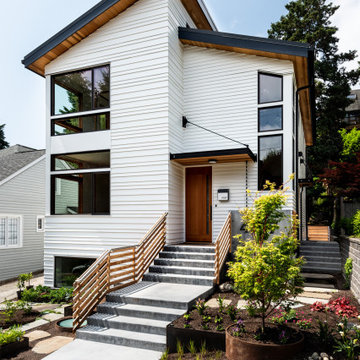
Photo by Andrew Giammarco.
Design ideas for a large contemporary three-storey white house exterior in Seattle with wood siding, a shed roof and a metal roof.
Design ideas for a large contemporary three-storey white house exterior in Seattle with wood siding, a shed roof and a metal roof.
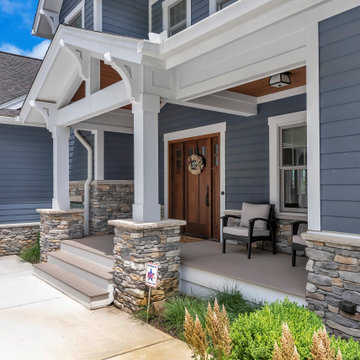
Design ideas for a large arts and crafts two-storey blue house exterior in Detroit with concrete fiberboard siding, a gable roof and a shingle roof.
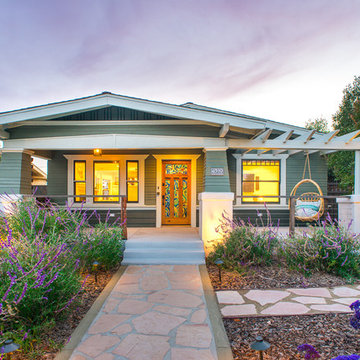
Photo of a mid-sized arts and crafts one-storey green exterior in San Diego with a gable roof and wood siding.
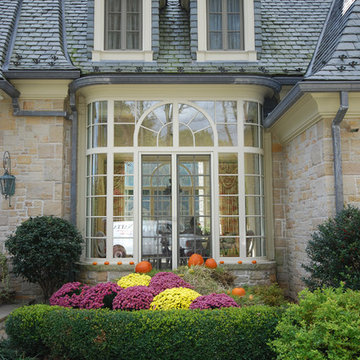
This is an example of an expansive traditional two-storey house exterior in New York with stone veneer.
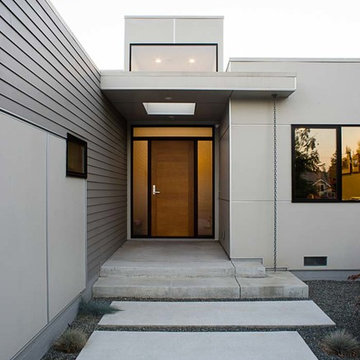
Photo of a mid-sized modern one-storey grey house exterior in San Francisco with mixed siding and a flat roof.
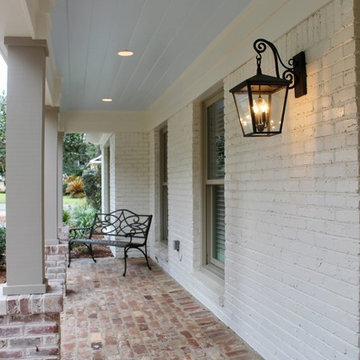
Inspiration for a large transitional one-storey brick white house exterior in Miami with a gable roof and a shingle roof.
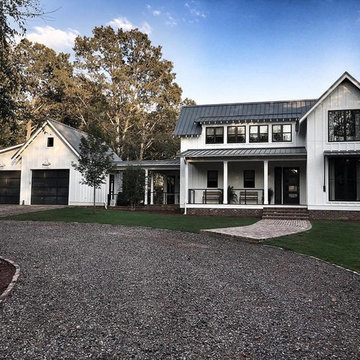
Photo of a mid-sized country two-storey white house exterior in Other with wood siding, a gable roof and a metal roof.
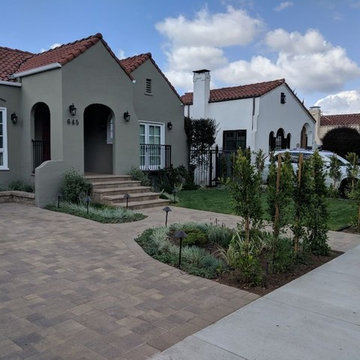
Mid-sized traditional one-storey stucco grey house exterior in Los Angeles with a gable roof and a tile roof.
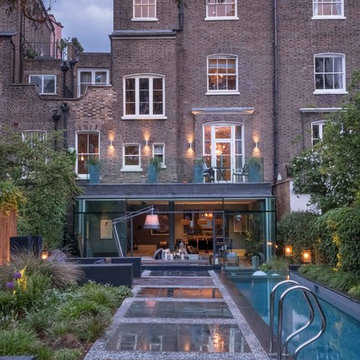
Steve Davies Photography
Expansive contemporary three-storey brick brown townhouse exterior in London with a gable roof.
Expansive contemporary three-storey brick brown townhouse exterior in London with a gable roof.
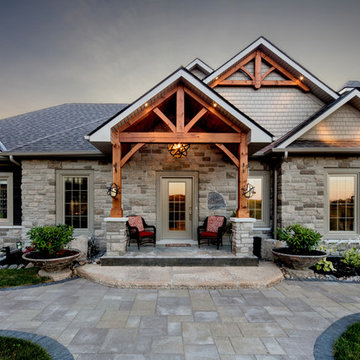
Inspiration for a large traditional one-storey grey house exterior in Toronto with mixed siding, a gable roof and a shingle roof.
All Siding Materials Exterior Design Ideas
5